Camere da Letto con cornice del camino in legno e cornice del camino piastrellata - Foto e idee per arredare
Filtra anche per:
Budget
Ordina per:Popolari oggi
161 - 180 di 6.788 foto
1 di 3
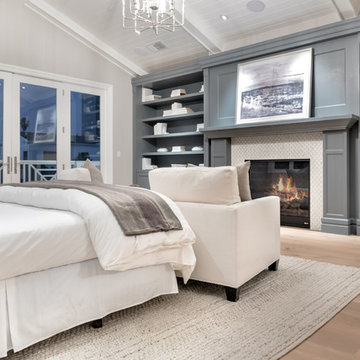
Immagine di una grande camera matrimoniale tradizionale con pareti grigie, parquet chiaro, camino classico e cornice del camino piastrellata
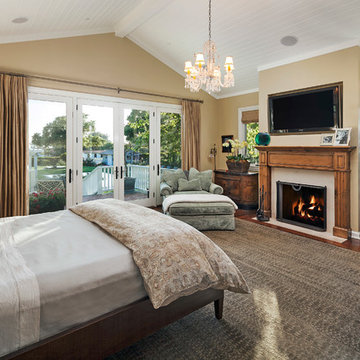
Jim Bartsch Photography
Idee per una camera matrimoniale stile americano di medie dimensioni con pareti beige, parquet scuro, camino classico e cornice del camino in legno
Idee per una camera matrimoniale stile americano di medie dimensioni con pareti beige, parquet scuro, camino classico e cornice del camino in legno
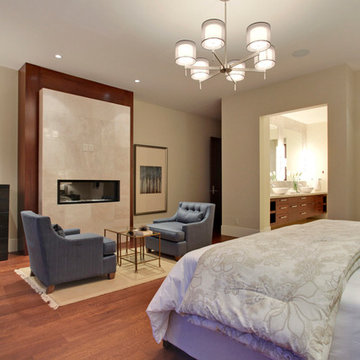
Built by Wolf Custom Homes
Immagine di una grande camera matrimoniale minimalista con pareti beige, pavimento in legno massello medio, camino lineare Ribbon e cornice del camino piastrellata
Immagine di una grande camera matrimoniale minimalista con pareti beige, pavimento in legno massello medio, camino lineare Ribbon e cornice del camino piastrellata
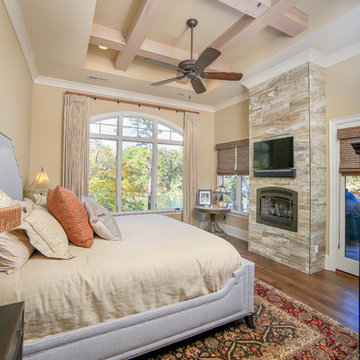
Designed by Melodie Durham of Durham Designs & Consulting, LLC.
Photo by Livengood Photographs [www.livengoodphotographs.com/design].
Foto di una grande camera matrimoniale stile rurale con pareti beige, parquet scuro, camino classico e cornice del camino piastrellata
Foto di una grande camera matrimoniale stile rurale con pareti beige, parquet scuro, camino classico e cornice del camino piastrellata
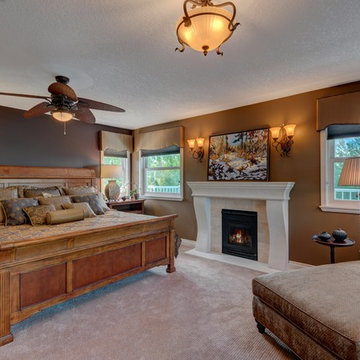
This room as well as the master bath posed some design challenges. Numerous windows, doors, and curved walls as well as a half wall just inside the door made furniture selection and placement a challenge. The half wall was removed, and a well-designed closet replaced dressers. The custom chaise provides a wonderful spot for cozy reading.
Dramatic paint colours were continued from other areas of the house for a warm, cohesive look.
The original fireplace was replaced with a more elegant plaster one, using limestone tiles that coordinate with those in the master bath. We used luxurious fabrics to design the custom bedding and valances, and Hunter Douglas Duette shades keep out early morning rays.
Attention to detail was important in every aspect of design. Style motifs like those in the lamps complement the sconces that were placed on either side of the lovely original painting by artist Min Ma.
Photo by Graham Twomey

This was the Master Bedroom design, DTSH Interiors selected the bedding as well as the window treatments design.
DTSH Interiors selected the furniture and arrangement, as well as the window treatments.
DTSH Interiors formulated a plan for six rooms; the living room, dining room, master bedroom, two children's bedrooms and ground floor game room, with the inclusion of the complete fireplace re-design.
The interior also received major upgrades during the whole-house renovation. All of the walls and ceilings were resurfaced, the windows, doors and all interior trim was re-done.
The end result was a giant leap forward for this family; in design, style and functionality. The home felt completely new and refreshed, and once fully furnished, all elements of the renovation came together seamlessly and seemed to make all of the renovations shine.
During the "big reveal" moment, the day the family finally returned home for their summer away, it was difficult for me to decide who was more excited, the adults or the kids!
The home owners kept saying, with a look of delighted disbelief "I can't believe this is our house!"
As a designer, I absolutely loved this project, because it shows the potential of an average, older Pittsburgh area home, and how it can become a well designed and updated space.
It was rewarding to be part of a project which resulted in creating an elegant and serene living space the family loves coming home to everyday, while the exterior of the home became a standout gem in the neighborhood.
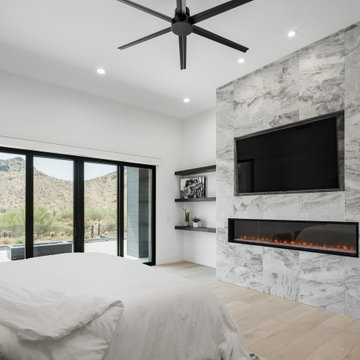
Idee per una grande camera matrimoniale minimalista con pareti bianche, parquet chiaro, camino classico, cornice del camino piastrellata, pavimento beige e soffitto ribassato

Our client’s charming cottage was no longer meeting the needs of their family. We needed to give them more space but not lose the quaint characteristics that make this little historic home so unique. So we didn’t go up, and we didn’t go wide, instead we took this master suite addition straight out into the backyard and maintained 100% of the original historic façade.
Master Suite
This master suite is truly a private retreat. We were able to create a variety of zones in this suite to allow room for a good night’s sleep, reading by a roaring fire, or catching up on correspondence. The fireplace became the real focal point in this suite. Wrapped in herringbone whitewashed wood planks and accented with a dark stone hearth and wood mantle, we can’t take our eyes off this beauty. With its own private deck and access to the backyard, there is really no reason to ever leave this little sanctuary.
Master Bathroom
The master bathroom meets all the homeowner’s modern needs but has plenty of cozy accents that make it feel right at home in the rest of the space. A natural wood vanity with a mixture of brass and bronze metals gives us the right amount of warmth, and contrasts beautifully with the off-white floor tile and its vintage hex shape. Now the shower is where we had a little fun, we introduced the soft matte blue/green tile with satin brass accents, and solid quartz floor (do you see those veins?!). And the commode room is where we had a lot fun, the leopard print wallpaper gives us all lux vibes (rawr!) and pairs just perfectly with the hex floor tile and vintage door hardware.
Hall Bathroom
We wanted the hall bathroom to drip with vintage charm as well but opted to play with a simpler color palette in this space. We utilized black and white tile with fun patterns (like the little boarder on the floor) and kept this room feeling crisp and bright.
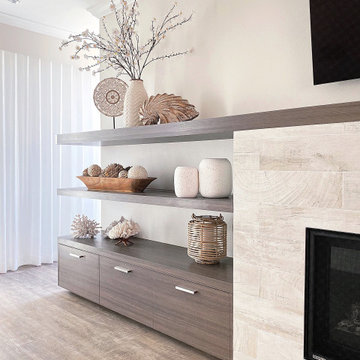
Custom fireplace and shelving in the master bedroom suite.
Idee per una camera matrimoniale costiera di medie dimensioni con pareti grigie, camino classico e cornice del camino piastrellata
Idee per una camera matrimoniale costiera di medie dimensioni con pareti grigie, camino classico e cornice del camino piastrellata
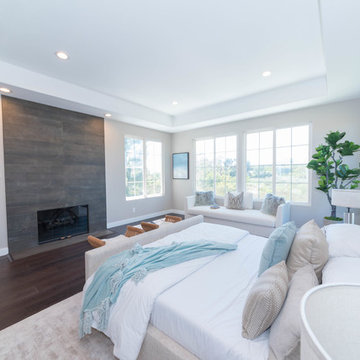
Ispirazione per una grande camera matrimoniale minimal con pareti grigie, parquet scuro, camino classico, cornice del camino in legno e pavimento marrone
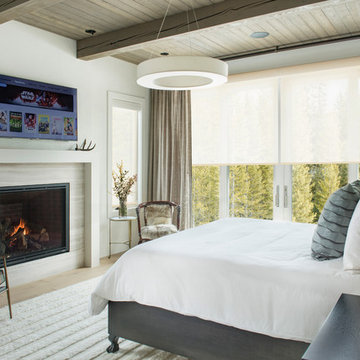
Whitney Kamman
Immagine di una camera matrimoniale rustica di medie dimensioni con pareti beige, parquet chiaro, camino classico, cornice del camino piastrellata e pavimento marrone
Immagine di una camera matrimoniale rustica di medie dimensioni con pareti beige, parquet chiaro, camino classico, cornice del camino piastrellata e pavimento marrone
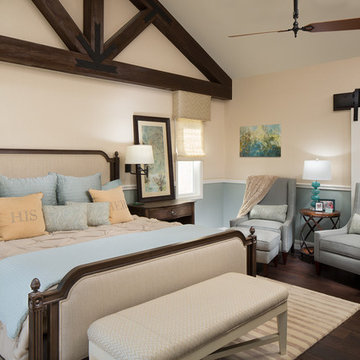
Please visit my website directly by copying and pasting this link directly into your browser: http://www.berensinteriors.com/ to learn more about this project and how we may work together!
The homeowners' wanted a retreat/spa like master suite that was unique. Mixing the modern sliding "barn" door with the wood ceiling accents creates an interesting space.
Martin King Photography
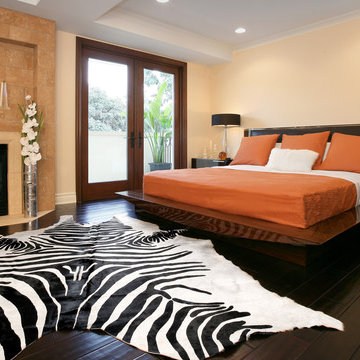
Foto di una grande camera matrimoniale moderna con pareti beige, parquet scuro, camino classico e cornice del camino piastrellata
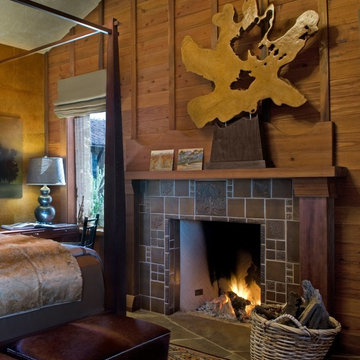
James Hall Photography
Immagine di una camera da letto stile rurale di medie dimensioni con pareti marroni, pavimento in ardesia, camino classico e cornice del camino piastrellata
Immagine di una camera da letto stile rurale di medie dimensioni con pareti marroni, pavimento in ardesia, camino classico e cornice del camino piastrellata
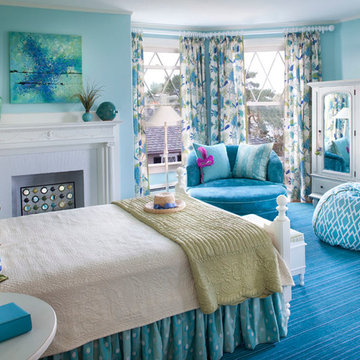
Mike Rixon Photography
Immagine di una camera matrimoniale stile marinaro di medie dimensioni con pareti blu, moquette, pavimento blu, camino classico e cornice del camino in legno
Immagine di una camera matrimoniale stile marinaro di medie dimensioni con pareti blu, moquette, pavimento blu, camino classico e cornice del camino in legno
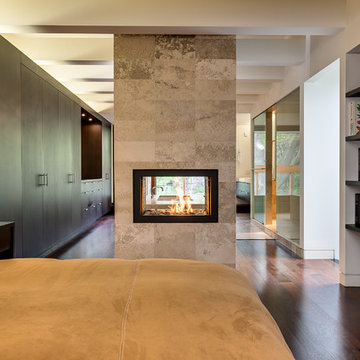
www.birdhousemedia.ca
Idee per una camera da letto design con cornice del camino piastrellata e camino bifacciale
Idee per una camera da letto design con cornice del camino piastrellata e camino bifacciale
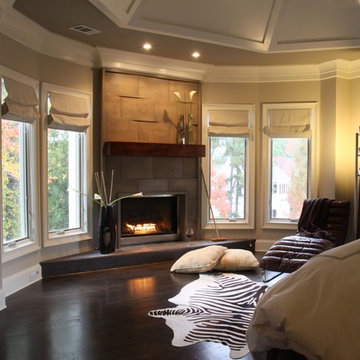
Photos: Rebekah Quintana of Graystone and Michael McNeal Photography
Foto di una grande camera matrimoniale design con pareti beige, parquet scuro, camino ad angolo, cornice del camino piastrellata e pavimento marrone
Foto di una grande camera matrimoniale design con pareti beige, parquet scuro, camino ad angolo, cornice del camino piastrellata e pavimento marrone
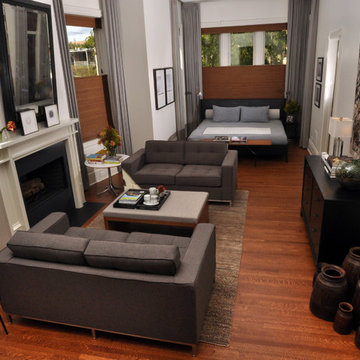
Mieke Zuiderweg
Ispirazione per una grande camera matrimoniale tradizionale con pavimento in legno massello medio, camino classico, pareti bianche e cornice del camino in legno
Ispirazione per una grande camera matrimoniale tradizionale con pavimento in legno massello medio, camino classico, pareti bianche e cornice del camino in legno
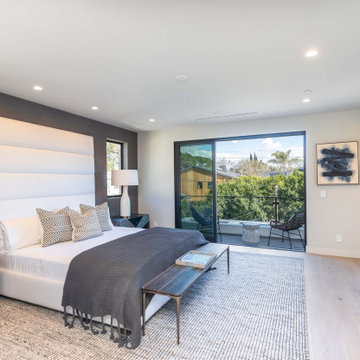
Immagine di una grande camera matrimoniale minimalista con pareti bianche, parquet chiaro, camino lineare Ribbon, cornice del camino piastrellata, pavimento beige, carta da parati e TV
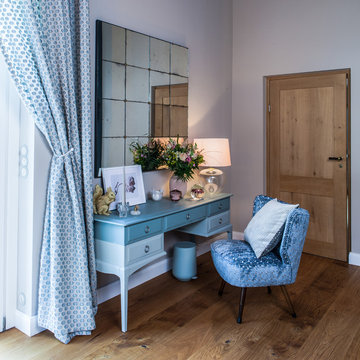
Interior Design Konzept & Umsetzung: EMMA B. HOME
Fotograf: Markus Tedeskino
Immagine di una camera matrimoniale design con pareti beige, pavimento in legno massello medio, stufa a legna, cornice del camino piastrellata e pavimento marrone
Immagine di una camera matrimoniale design con pareti beige, pavimento in legno massello medio, stufa a legna, cornice del camino piastrellata e pavimento marrone
Camere da Letto con cornice del camino in legno e cornice del camino piastrellata - Foto e idee per arredare
9