Camere da Letto con cornice del camino in legno e cornice del camino piastrellata - Foto e idee per arredare
Filtra anche per:
Budget
Ordina per:Popolari oggi
141 - 160 di 6.788 foto
1 di 3
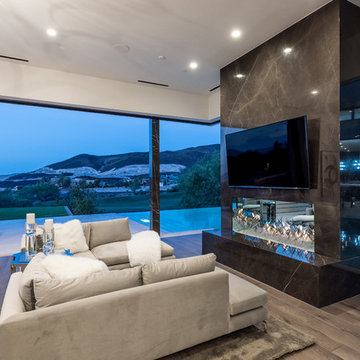
Master bedroom sitting area with large pocketing doors opening up to the pool
Esempio di una grande camera matrimoniale minimal con cornice del camino piastrellata, pareti bianche, parquet scuro, camino lineare Ribbon e pavimento marrone
Esempio di una grande camera matrimoniale minimal con cornice del camino piastrellata, pareti bianche, parquet scuro, camino lineare Ribbon e pavimento marrone
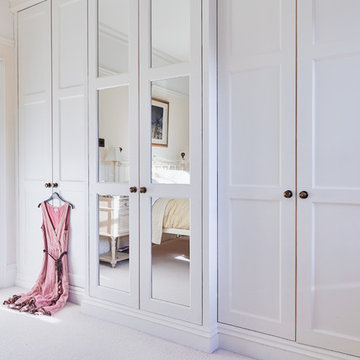
Gabor Hevesi
Foto di una camera da letto country di medie dimensioni con pareti verdi, parquet chiaro, camino classico e cornice del camino in legno
Foto di una camera da letto country di medie dimensioni con pareti verdi, parquet chiaro, camino classico e cornice del camino in legno
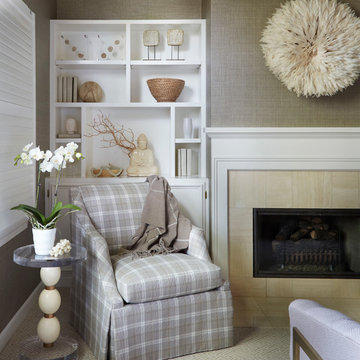
Immagine di una grande camera matrimoniale chic con pareti beige, moquette, camino classico, cornice del camino piastrellata e pavimento beige
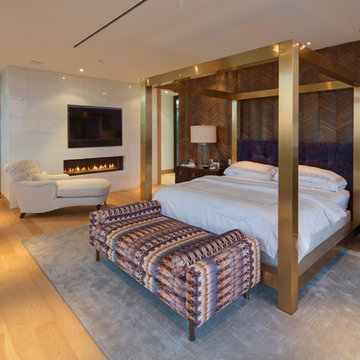
Nick Springett Photography
Esempio di un'ampia camera matrimoniale minimal con pareti bianche, parquet chiaro, camino lineare Ribbon, cornice del camino piastrellata e pavimento beige
Esempio di un'ampia camera matrimoniale minimal con pareti bianche, parquet chiaro, camino lineare Ribbon, cornice del camino piastrellata e pavimento beige
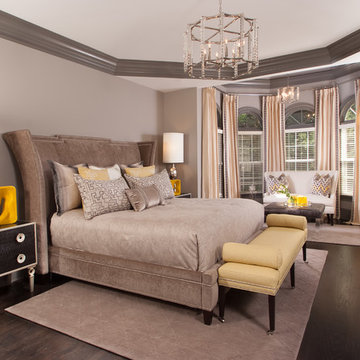
Esempio di una grande camera matrimoniale classica con parquet scuro, pareti grigie, camino classico, cornice del camino in legno e pavimento marrone
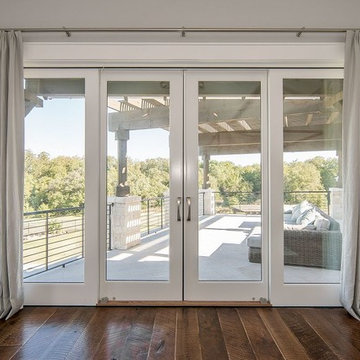
Esempio di un'ampia camera matrimoniale tradizionale con pareti grigie, parquet scuro, camino classico, cornice del camino piastrellata e pavimento marrone
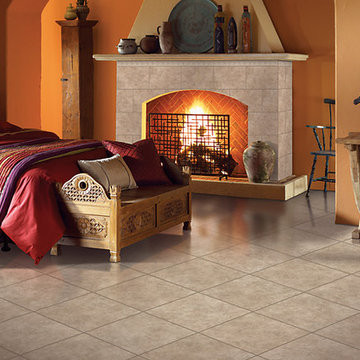
Foto di una camera matrimoniale mediterranea di medie dimensioni con pareti arancioni, pavimento in gres porcellanato, camino classico, cornice del camino piastrellata e pavimento beige
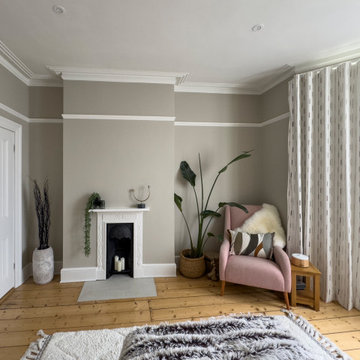
The owners were keen to create a calm bedroom to retreat to. We developed a muted and tonal colour scheme with the help of textured wallpaper to add some depth. We sourced and supplied the furniture to fit with their desired style and created privacy voiles and wave curtains to fit the bay window.
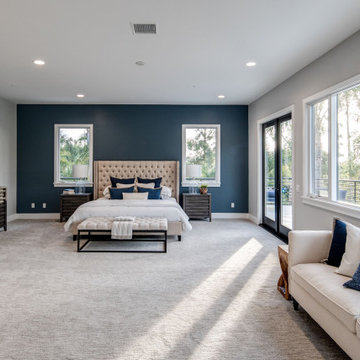
This room is the definition of ‘master retreat’. It is extra spacious with a wall of windows bringing in natural light and superior views of the lush, tropical landscape and pool area below. The attached outdoor deck has room for the whole family and over looks the expansive yard and surrounding hills. The navy colored accent walls anchor the headboard wall and bedroom area. The room then naturally divides into a private seating area, complete with cozy fireplace decked out in dramatic black marble and rustic wood mantel.

Esempio di un'ampia camera matrimoniale costiera con pareti bianche, parquet chiaro, camino classico, cornice del camino piastrellata e pavimento beige
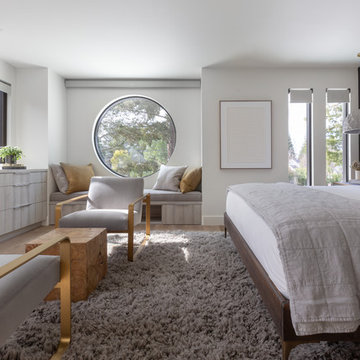
New Modern House Construction in Palo Alto, California. Interior Designer: Sarahliz Lawson Design Phtography: David Duncan Livingston
Idee per una camera da letto contemporanea con pareti bianche, pavimento in legno massello medio, camino lineare Ribbon, cornice del camino piastrellata e pavimento marrone
Idee per una camera da letto contemporanea con pareti bianche, pavimento in legno massello medio, camino lineare Ribbon, cornice del camino piastrellata e pavimento marrone
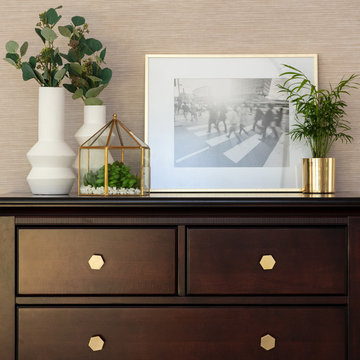
Interior Design | Jeanne Campana Design
Photography | Kyle J. Caldwell
Immagine di una grande camera matrimoniale minimalista con pareti beige, pavimento in legno massello medio, camino classico, cornice del camino in legno e pavimento marrone
Immagine di una grande camera matrimoniale minimalista con pareti beige, pavimento in legno massello medio, camino classico, cornice del camino in legno e pavimento marrone
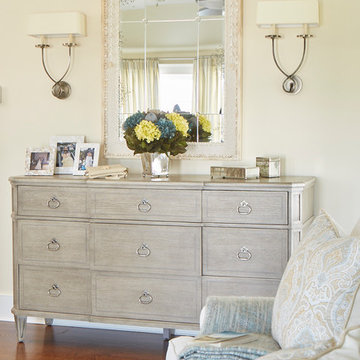
Kristada
Idee per una camera matrimoniale stile marinaro di medie dimensioni con pareti beige, pavimento in legno massello medio, camino classico, cornice del camino piastrellata e pavimento marrone
Idee per una camera matrimoniale stile marinaro di medie dimensioni con pareti beige, pavimento in legno massello medio, camino classico, cornice del camino piastrellata e pavimento marrone
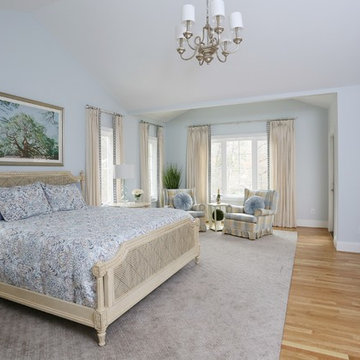
This main bedroom suite is a dream come true for my client. We worked together to fix the architects weird floor plan. Now the plan has the bed in perfect position to highlight the artwork of the Angel Tree in Charleston by C Kennedy Photography of Topsail Beach, NC. We created a nice sitting area. We also fixed the plan for the master bath and dual His/Her closets. Warm wood floors, Sherwin Williams SW6224 Mountain Air walls, beautiful furniture and bedding complete the vision! Cat Wilborne Photography
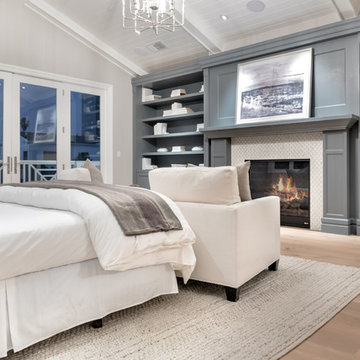
Immagine di una grande camera matrimoniale tradizionale con pareti grigie, parquet chiaro, camino classico e cornice del camino piastrellata
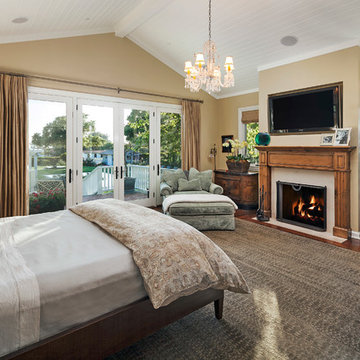
Jim Bartsch Photography
Idee per una camera matrimoniale stile americano di medie dimensioni con pareti beige, parquet scuro, camino classico e cornice del camino in legno
Idee per una camera matrimoniale stile americano di medie dimensioni con pareti beige, parquet scuro, camino classico e cornice del camino in legno
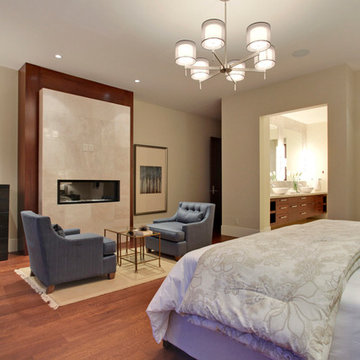
Built by Wolf Custom Homes
Immagine di una grande camera matrimoniale minimalista con pareti beige, pavimento in legno massello medio, camino lineare Ribbon e cornice del camino piastrellata
Immagine di una grande camera matrimoniale minimalista con pareti beige, pavimento in legno massello medio, camino lineare Ribbon e cornice del camino piastrellata
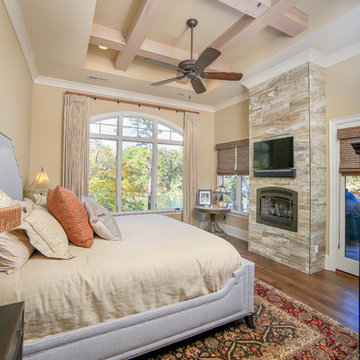
Designed by Melodie Durham of Durham Designs & Consulting, LLC.
Photo by Livengood Photographs [www.livengoodphotographs.com/design].
Foto di una grande camera matrimoniale stile rurale con pareti beige, parquet scuro, camino classico e cornice del camino piastrellata
Foto di una grande camera matrimoniale stile rurale con pareti beige, parquet scuro, camino classico e cornice del camino piastrellata
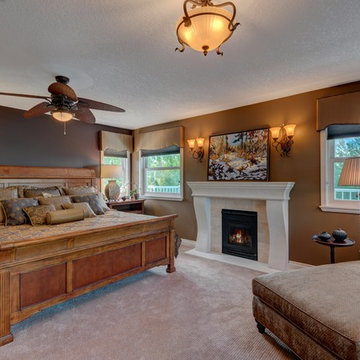
This room as well as the master bath posed some design challenges. Numerous windows, doors, and curved walls as well as a half wall just inside the door made furniture selection and placement a challenge. The half wall was removed, and a well-designed closet replaced dressers. The custom chaise provides a wonderful spot for cozy reading.
Dramatic paint colours were continued from other areas of the house for a warm, cohesive look.
The original fireplace was replaced with a more elegant plaster one, using limestone tiles that coordinate with those in the master bath. We used luxurious fabrics to design the custom bedding and valances, and Hunter Douglas Duette shades keep out early morning rays.
Attention to detail was important in every aspect of design. Style motifs like those in the lamps complement the sconces that were placed on either side of the lovely original painting by artist Min Ma.
Photo by Graham Twomey

This was the Master Bedroom design, DTSH Interiors selected the bedding as well as the window treatments design.
DTSH Interiors selected the furniture and arrangement, as well as the window treatments.
DTSH Interiors formulated a plan for six rooms; the living room, dining room, master bedroom, two children's bedrooms and ground floor game room, with the inclusion of the complete fireplace re-design.
The interior also received major upgrades during the whole-house renovation. All of the walls and ceilings were resurfaced, the windows, doors and all interior trim was re-done.
The end result was a giant leap forward for this family; in design, style and functionality. The home felt completely new and refreshed, and once fully furnished, all elements of the renovation came together seamlessly and seemed to make all of the renovations shine.
During the "big reveal" moment, the day the family finally returned home for their summer away, it was difficult for me to decide who was more excited, the adults or the kids!
The home owners kept saying, with a look of delighted disbelief "I can't believe this is our house!"
As a designer, I absolutely loved this project, because it shows the potential of an average, older Pittsburgh area home, and how it can become a well designed and updated space.
It was rewarding to be part of a project which resulted in creating an elegant and serene living space the family loves coming home to everyday, while the exterior of the home became a standout gem in the neighborhood.
Camere da Letto con cornice del camino in legno e cornice del camino piastrellata - Foto e idee per arredare
8