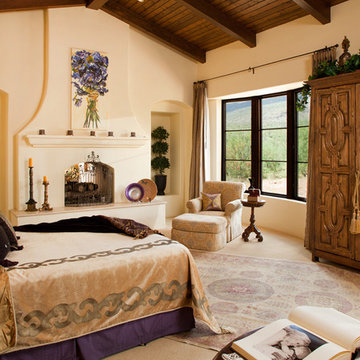Camere da Letto con camino bifacciale - Foto e idee per arredare
Filtra anche per:
Budget
Ordina per:Popolari oggi
81 - 100 di 2.133 foto
1 di 2
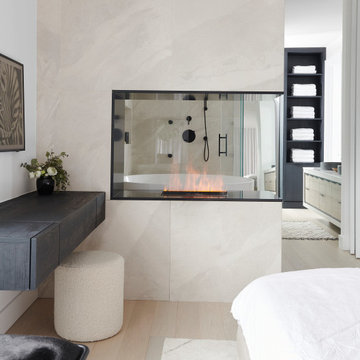
Idee per una camera matrimoniale design di medie dimensioni con pareti bianche, parquet chiaro, camino bifacciale, cornice del camino in pietra, pavimento beige e pareti in legno
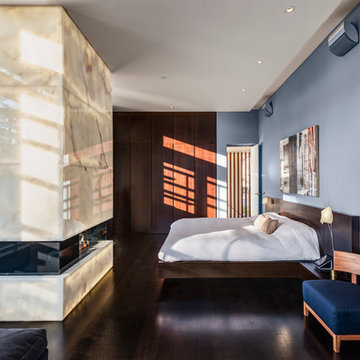
Master Bedroom
Ispirazione per una camera matrimoniale minimal di medie dimensioni con pareti blu, parquet scuro, camino bifacciale, cornice del camino in pietra e pavimento marrone
Ispirazione per una camera matrimoniale minimal di medie dimensioni con pareti blu, parquet scuro, camino bifacciale, cornice del camino in pietra e pavimento marrone
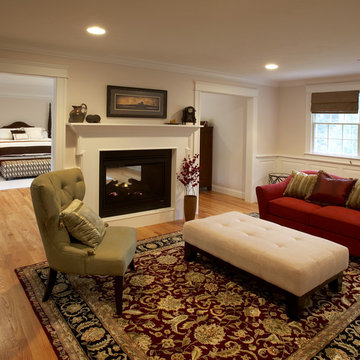
Our clients wanted to create a Master Bedroom suite, loaded with charm and high quality materials, which would be a retreat within their home. We converted the existing master bedroom into a sitting room and added a new bedroom addition, with a custom designed and built window seat, built-ins, an enclosed stereo cabinet, and a see-through fireplace. Additionally, we added wainscoting, raised paneling, custom molding and detailed lighting in both rooms.
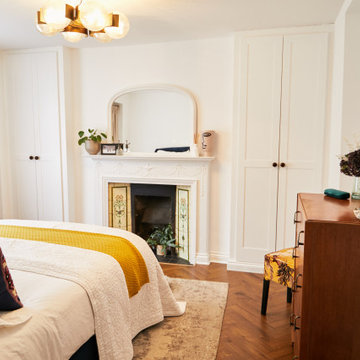
Hackney period flat conversion. White walls and eclectic mix of furniture and styles.
Immagine di una camera da letto vittoriana con pareti bianche e camino bifacciale
Immagine di una camera da letto vittoriana con pareti bianche e camino bifacciale
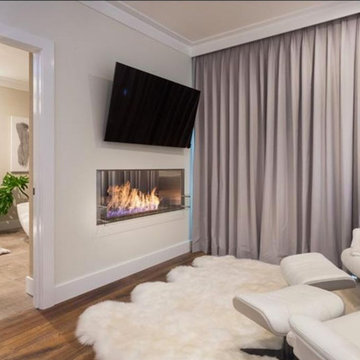
The second story of the home is devoted entirely to the Master Suite, which is a true retreat with double sided fireplace between bed & bath, waterfront views, his & hers walk-in closets, and an large sunning balcony. The master bath is designed to mimic a private spa with a large two person walk-in shower, dual sinks, beverage bar and free standing soaking tub overlooking the water.
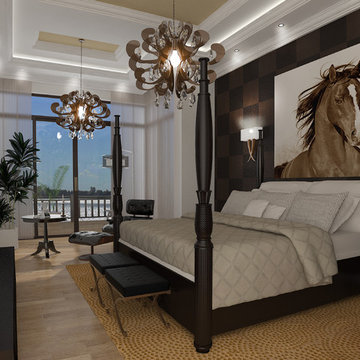
Man's Cave
Gabrielle del Cid Luxury Interiors
Idee per un'ampia camera da letto stile loft mediterranea con pareti grigie, pavimento in terracotta, camino bifacciale e cornice del camino in cemento
Idee per un'ampia camera da letto stile loft mediterranea con pareti grigie, pavimento in terracotta, camino bifacciale e cornice del camino in cemento

Rodwin Architecture & Skycastle Homes
Location: Boulder, Colorado, USA
Interior design, space planning and architectural details converge thoughtfully in this transformative project. A 15-year old, 9,000 sf. home with generic interior finishes and odd layout needed bold, modern, fun and highly functional transformation for a large bustling family. To redefine the soul of this home, texture and light were given primary consideration. Elegant contemporary finishes, a warm color palette and dramatic lighting defined modern style throughout. A cascading chandelier by Stone Lighting in the entry makes a strong entry statement. Walls were removed to allow the kitchen/great/dining room to become a vibrant social center. A minimalist design approach is the perfect backdrop for the diverse art collection. Yet, the home is still highly functional for the entire family. We added windows, fireplaces, water features, and extended the home out to an expansive patio and yard.
The cavernous beige basement became an entertaining mecca, with a glowing modern wine-room, full bar, media room, arcade, billiards room and professional gym.
Bathrooms were all designed with personality and craftsmanship, featuring unique tiles, floating wood vanities and striking lighting.
This project was a 50/50 collaboration between Rodwin Architecture and Kimball Modern
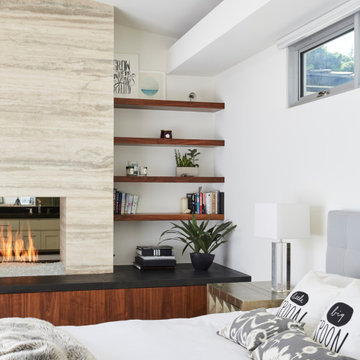
Immagine di una camera matrimoniale moderna con moquette, camino bifacciale, cornice del camino in pietra e pavimento grigio
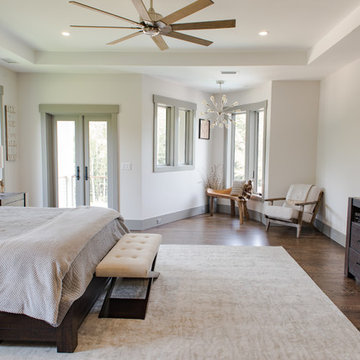
Esempio di una grande camera matrimoniale rustica con pareti beige, parquet scuro, camino bifacciale, cornice del camino in legno e pavimento marrone
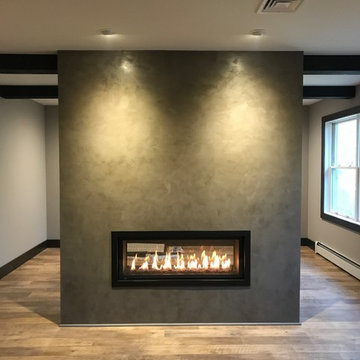
Our owners were looking to upgrade their master bedroom into a hotel-like oasis away from the world with a rustic "ski lodge" feel. The bathroom was gutted, we added some square footage from a closet next door and created a vaulted, spa-like bathroom space with a feature soaking tub. We connected the bedroom to the sitting space beyond to make sure both rooms were able to be used and work together. Added some beams to dress up the ceilings along with a new more modern soffit ceiling complete with an industrial style ceiling fan. The master bed will be positioned at the actual reclaimed barn-wood wall...The gas fireplace is see-through to the sitting area and ties the large space together with a warm accent. This wall is coated in a beautiful venetian plaster. Also included 2 walk-in closet spaces (being fitted with closet systems) and an exercise room.
Pros that worked on the project included: Holly Nase Interiors, S & D Renovations (who coordinated all of the construction), Agentis Kitchen & Bath, Veneshe Master Venetian Plastering, Stoves & Stuff Fireplaces
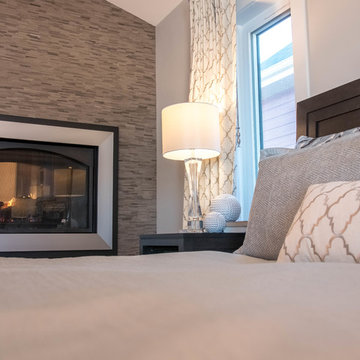
Photo Cred. Rum Punch Media
Idee per una camera matrimoniale chic con pavimento in legno massello medio, camino bifacciale e cornice del camino piastrellata
Idee per una camera matrimoniale chic con pavimento in legno massello medio, camino bifacciale e cornice del camino piastrellata
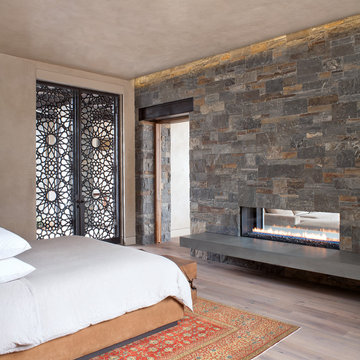
Master bedroom with two-sided fire place and Moroccan doors.
Idee per una camera matrimoniale contemporanea di medie dimensioni con pareti beige, parquet chiaro, camino bifacciale, cornice del camino in pietra e pavimento beige
Idee per una camera matrimoniale contemporanea di medie dimensioni con pareti beige, parquet chiaro, camino bifacciale, cornice del camino in pietra e pavimento beige
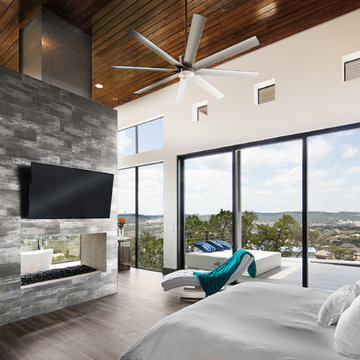
Esempio di una grande camera matrimoniale minimalista con pareti bianche, pavimento con piastrelle in ceramica, camino bifacciale, cornice del camino in metallo e pavimento marrone
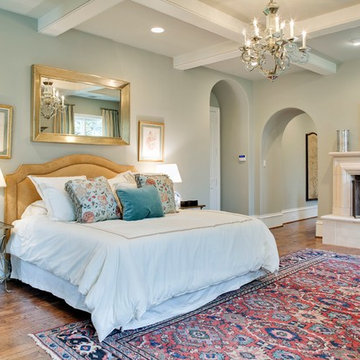
Tatum Brown Custom Homes
{Photo credit: Danny Piassick}
Ispirazione per una camera da letto classica con cornice del camino in pietra, pareti verdi e camino bifacciale
Ispirazione per una camera da letto classica con cornice del camino in pietra, pareti verdi e camino bifacciale

Exposed beams, a double-sided fireplace, vaulted ceilings, double entry doors, wood floors, and a custom chandelier.
Esempio di un'ampia camera matrimoniale stile rurale con pareti bianche, parquet scuro, camino bifacciale, cornice del camino in pietra, pavimento marrone e travi a vista
Esempio di un'ampia camera matrimoniale stile rurale con pareti bianche, parquet scuro, camino bifacciale, cornice del camino in pietra, pavimento marrone e travi a vista

We love this master bedroom's arched entryways, the double-sided fireplace, fireplace mantels, and wood floors.
Esempio di una grande camera matrimoniale mediterranea con pareti bianche, parquet scuro, camino bifacciale, cornice del camino piastrellata, pavimento marrone e travi a vista
Esempio di una grande camera matrimoniale mediterranea con pareti bianche, parquet scuro, camino bifacciale, cornice del camino piastrellata, pavimento marrone e travi a vista
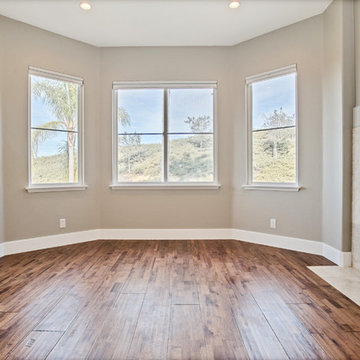
Ispirazione per una grande camera matrimoniale contemporanea con pareti beige, parquet chiaro, camino bifacciale, cornice del camino piastrellata e pavimento marrone
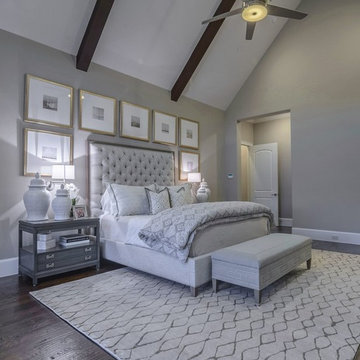
Jennifer Aucoin
Ispirazione per una grande camera matrimoniale tradizionale con pareti grigie, parquet scuro, camino bifacciale e cornice del camino in pietra
Ispirazione per una grande camera matrimoniale tradizionale con pareti grigie, parquet scuro, camino bifacciale e cornice del camino in pietra
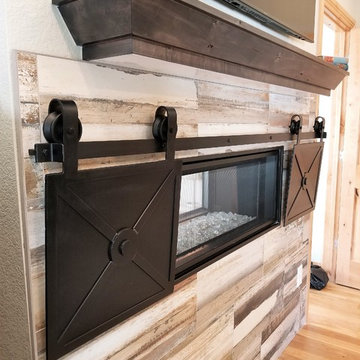
Foto di una camera matrimoniale country di medie dimensioni con pareti bianche, parquet chiaro, camino bifacciale, cornice del camino in legno e pavimento giallo
Camere da Letto con camino bifacciale - Foto e idee per arredare
5
