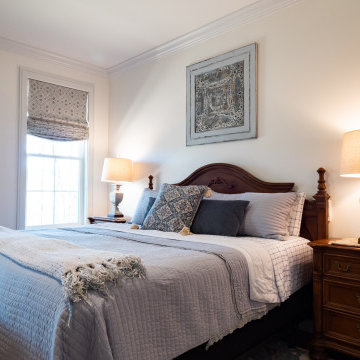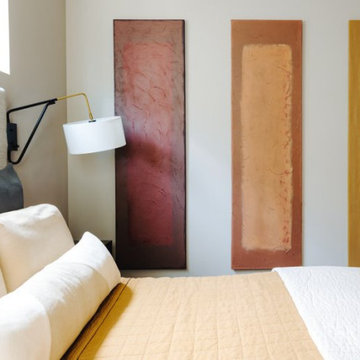Camere da Letto - Camere da Letto Stile Loft, Camere Matrimoniali - Foto e idee per arredare
Filtra anche per:
Budget
Ordina per:Popolari oggi
81 - 100 di 234.193 foto
1 di 3
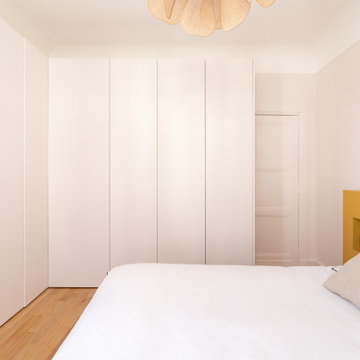
La chambre parentale trsè lumineuse et épurée gagne un dressing supplémentaire qui dissimule l’accès au second dressing d’origine tout en conservant la perception d’espace. Une tête de lit ocre jaune apporte la petite touche de peps à la chambre.
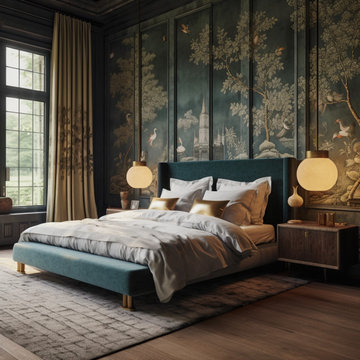
Our clients, who had been living in their gorgeous Hillsborough home for a while, entrusted us with the project to give their primary bedroom suite a refresh. It was a very exciting opportunity to bring intentional detail and a fresh eclectic vibe to their space. We were blessed with high ceilings and we utilized that nuance by creating wood panels behind the headboard wall and covered it with gorgeous chinoiserie wallpaper, and brought a modern touch to the space with suspended nordic inspired lamps hanging from the ceiling. The rustic oak wood night stands next to the emerald velvet bed add a touch of organic and bring in the warmth! At the end we had a gorgeous space and a happy client!
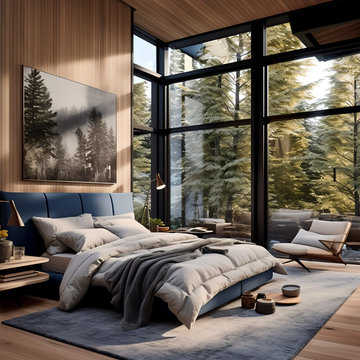
Welcome to the Hudson Valley Sustainable Luxury Home, a modern masterpiece tucked away in the tranquil woods. This house, distinguished by its exterior wood siding and modular construction, is a splendid blend of urban grittiness and nature-inspired aesthetics. It is designed in muted colors and textural prints and boasts an elegant palette of light black, bronze, brown, and subtle warm tones. The metallic accents, harmonizing with the surrounding natural beauty, lend a distinct charm to this contemporary retreat. Made from Cross-Laminated Timber (CLT) and reclaimed wood, the home is a testament to our commitment to sustainability, regenerative design, and carbon sequestration. This combination of modern design and respect for the environment makes it a truly unique luxury residence.
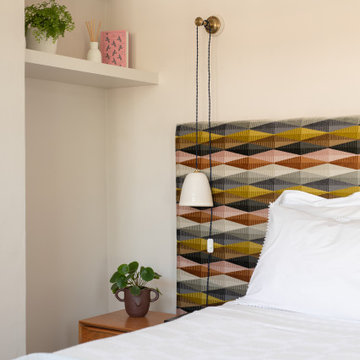
In the master bedroom, the gentle and pleasing colour scheme is consistent. The headboard contributes both colour and texture, elevating the overall sophistication of the space.
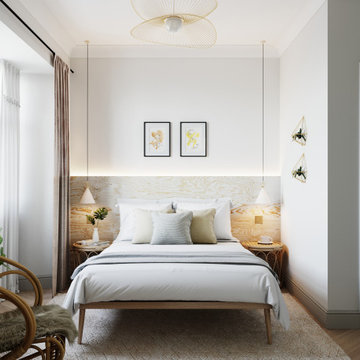
The Client wanted to create a calm and serene retreat atmosphere in the hotel rooms, making them feel brighter, and spacious, with a Japandi-style feel to the room.
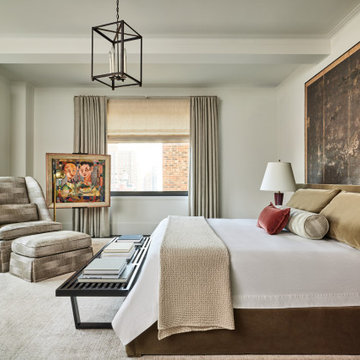
Ispirazione per una grande camera matrimoniale minimalista con parquet scuro e travi a vista
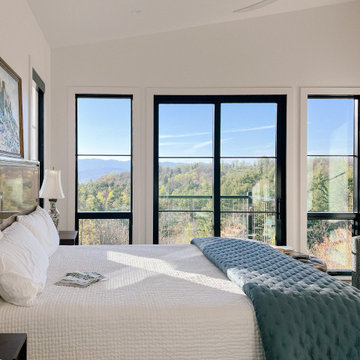
Primary Bedroom
Idee per un'ampia camera matrimoniale minimalista con pareti bianche, parquet chiaro, camino classico, cornice del camino piastrellata e soffitto a volta
Idee per un'ampia camera matrimoniale minimalista con pareti bianche, parquet chiaro, camino classico, cornice del camino piastrellata e soffitto a volta
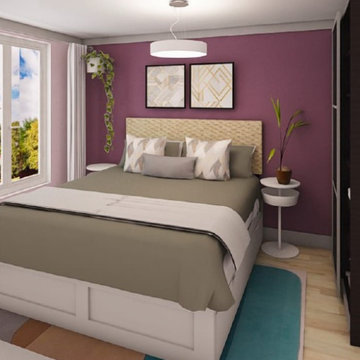
Contemporary eclectic bedroom. Popos of colour give the room a sense of vibrance and fun which still being relaxing to sleep.
Ispirazione per una piccola camera matrimoniale minimal con pareti viola e parquet chiaro
Ispirazione per una piccola camera matrimoniale minimal con pareti viola e parquet chiaro
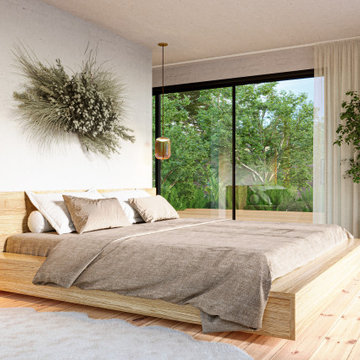
In this view, a sculpture made from dried California native plants such as Santa Cruz Island Buckwheat and White Sage hangs above the bed, reinforcing the connection with the natural landscape outside. The smokey brown blown glass pendant lights on either side of the bed hang from a natural fiber cord to create a textural contrast with the smoothness of the glass and a warm glow of light within the room.
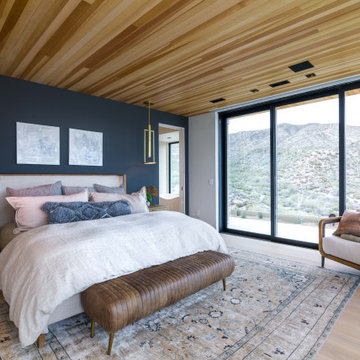
Immagine di una camera matrimoniale minimalista con pareti blu, nessun camino, pavimento beige e soffitto in legno
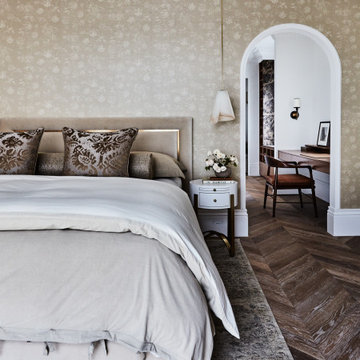
Immagine di una camera matrimoniale classica con pareti beige, pavimento in legno massello medio, pavimento marrone e carta da parati
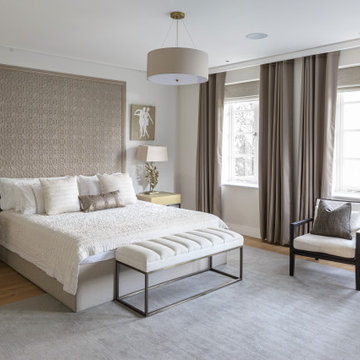
Foto di una grande camera matrimoniale minimalista con pareti grigie e parquet chiaro
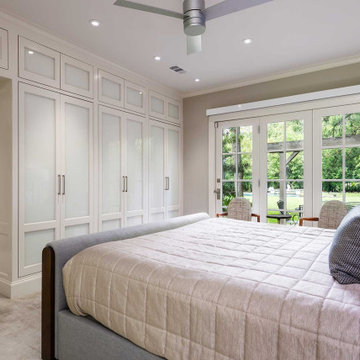
To accommodate the homeowner’s need for extra hanging space and clothing storage, we custom-designed a wardrobe cabinet that ran the entire length of the wall. The paneling on the wardrobe cabinets were designed to continue through the entry hall, creating a cohesive look to the space that feels intentional and original.
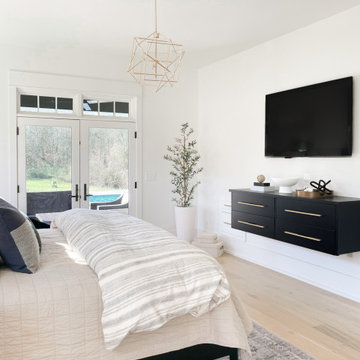
Esempio di una grande camera matrimoniale minimalista con pareti bianche, parquet chiaro e pavimento beige
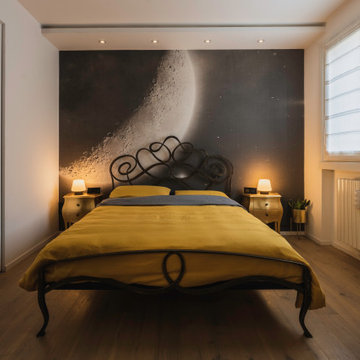
Una camera matrimoniale dallo stile eclettico. Un letto in ferro battuto con comodini dorati dalla forma sinuosa. La grande protagonista è la carta da parati di Now Edizioni disegnata da me e da Simone Marulli raffigurante la luna.
Foto di Simone Marulli
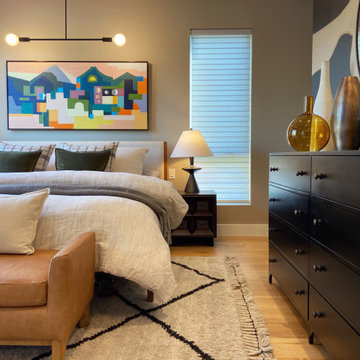
Esempio di una camera matrimoniale moderna con pareti beige, parquet chiaro e carta da parati
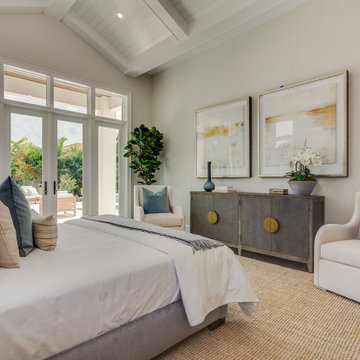
This 2-story coastal house plan features 4 bedrooms, 4 bathrooms, 2 half baths and 4 car garage spaces. Its design includes a slab foundation, concrete block exterior walls, flat roof tile and stucco finish. This house plan is 85’4″ wide, 97’4″ deep and 29’2″ high.
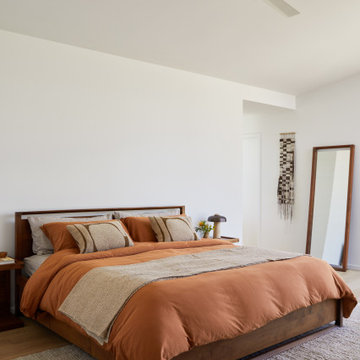
This Australian-inspired new construction was a successful collaboration between homeowner, architect, designer and builder. The home features a Henrybuilt kitchen, butler's pantry, private home office, guest suite, master suite, entry foyer with concealed entrances to the powder bathroom and coat closet, hidden play loft, and full front and back landscaping with swimming pool and pool house/ADU.
Camere da Letto - Camere da Letto Stile Loft, Camere Matrimoniali - Foto e idee per arredare
5
