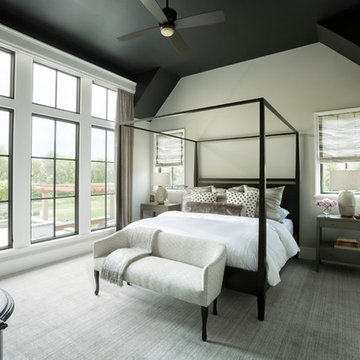Camere da Letto ampie - Foto e idee per arredare
Filtra anche per:
Budget
Ordina per:Popolari oggi
41 - 60 di 3.157 foto
1 di 3
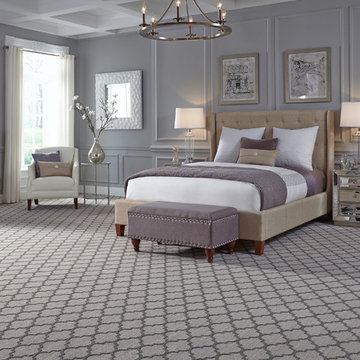
Foto di un'ampia camera matrimoniale classica con pareti grigie, moquette e nessun camino

The primary goal for this project was to craft a modernist derivation of pueblo architecture. Set into a heavily laden boulder hillside, the design also reflects the nature of the stacked boulder formations. The site, located near local landmark Pinnacle Peak, offered breathtaking views which were largely upward, making proximity an issue. Maintaining southwest fenestration protection and maximizing views created the primary design constraint. The views are maximized with careful orientation, exacting overhangs, and wing wall locations. The overhangs intertwine and undulate with alternating materials stacking to reinforce the boulder strewn backdrop. The elegant material palette and siting allow for great harmony with the native desert.
The Elegant Modern at Estancia was the collaboration of many of the Valley's finest luxury home specialists. Interiors guru David Michael Miller contributed elegance and refinement in every detail. Landscape architect Russ Greey of Greey | Pickett contributed a landscape design that not only complimented the architecture, but nestled into the surrounding desert as if always a part of it. And contractor Manship Builders -- Jim Manship and project manager Mark Laidlaw -- brought precision and skill to the construction of what architect C.P. Drewett described as "a watch."
Project Details | Elegant Modern at Estancia
Architecture: CP Drewett, AIA, NCARB
Builder: Manship Builders, Carefree, AZ
Interiors: David Michael Miller, Scottsdale, AZ
Landscape: Greey | Pickett, Scottsdale, AZ
Photography: Dino Tonn, Scottsdale, AZ
Publications:
"On the Edge: The Rugged Desert Landscape Forms the Ideal Backdrop for an Estancia Home Distinguished by its Modernist Lines" Luxe Interiors + Design, Nov/Dec 2015.
Awards:
2015 PCBC Grand Award: Best Custom Home over 8,000 sq. ft.
2015 PCBC Award of Merit: Best Custom Home over 8,000 sq. ft.
The Nationals 2016 Silver Award: Best Architectural Design of a One of a Kind Home - Custom or Spec
2015 Excellence in Masonry Architectural Award - Merit Award
Photography: Dino Tonn
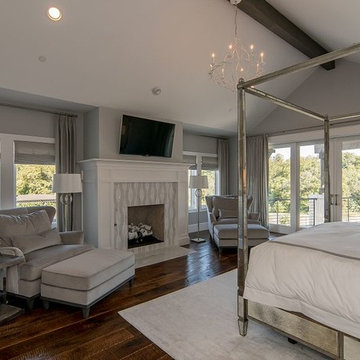
Immagine di un'ampia camera matrimoniale tradizionale con pareti grigie, parquet scuro, camino classico, cornice del camino piastrellata e pavimento marrone
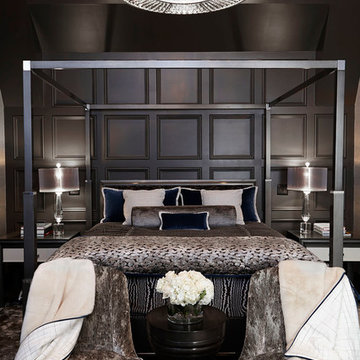
Immagine di un'ampia camera matrimoniale design con pareti marroni e parquet scuro
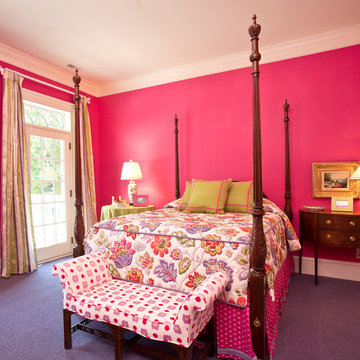
This Shrock Premier Custom Georgian style lake home is a stunning classic. The grand front entry adorned with gas lamps welcomes guests into a spacious breathtaking foyer. The interior is adorned with elaborate custom cabinetry and trim built by Shrock Amish craftsman. It also boasts multiple fireplaces, a gourmet kitchen, and beautiful living areas on all three levels. This memorable home’s main attraction is the elegant outdoor living areas such as porches, patios, a pergola, an infinity pool, and hot tub. While enjoying the outdoors, one can also enjoy the beauty of the lake below. The crowning jewel is a rooftop deck with spectacular 360 degree views. Contact Shrock Premier Custom Construction to begin your dream home process. www.shrockpremier.com
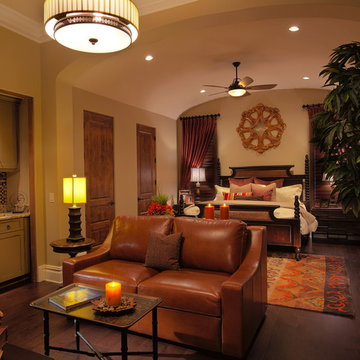
Guest suite with wet bar and sitting area.
Foto di un'ampia camera degli ospiti mediterranea con pareti beige e pavimento in legno massello medio
Foto di un'ampia camera degli ospiti mediterranea con pareti beige e pavimento in legno massello medio
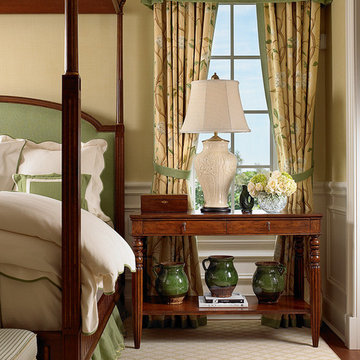
Esempio di un'ampia camera matrimoniale tradizionale con pareti gialle e parquet scuro
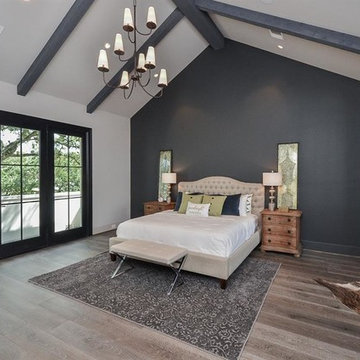
Master Bedroom with reading nook and balcony.
Idee per un'ampia camera matrimoniale classica con pareti multicolore, pavimento in legno massello medio, nessun camino e pavimento grigio
Idee per un'ampia camera matrimoniale classica con pareti multicolore, pavimento in legno massello medio, nessun camino e pavimento grigio
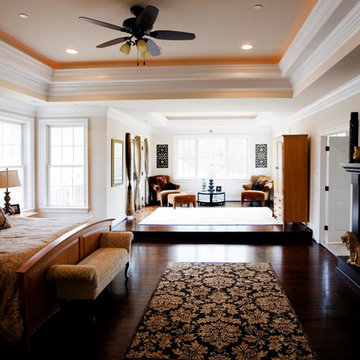
Idee per un'ampia camera matrimoniale chic con pareti beige, parquet scuro, camino classico, cornice del camino piastrellata e pavimento marrone
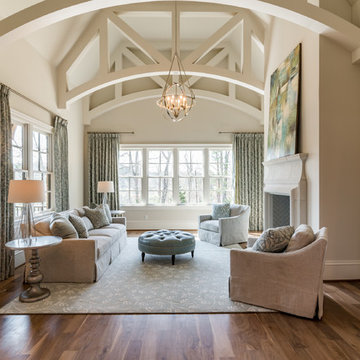
Benjamin Moore Seapearl Trim and Winds Breath walls,
Hudson Valley Light, Bernhardt Furniture
Esempio di un'ampia camera da letto classica con pareti beige, pavimento in legno massello medio, camino classico, cornice del camino in pietra e pavimento marrone
Esempio di un'ampia camera da letto classica con pareti beige, pavimento in legno massello medio, camino classico, cornice del camino in pietra e pavimento marrone
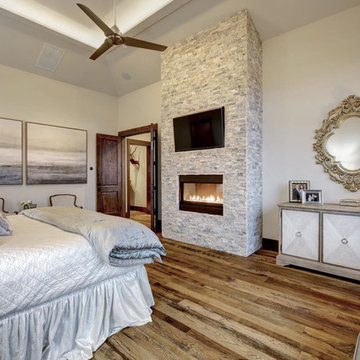
Kurt Forschen of Twist Tours Photography
Ispirazione per un'ampia camera matrimoniale classica con pareti bianche, parquet chiaro, camino lineare Ribbon, cornice del camino in pietra e pavimento multicolore
Ispirazione per un'ampia camera matrimoniale classica con pareti bianche, parquet chiaro, camino lineare Ribbon, cornice del camino in pietra e pavimento multicolore
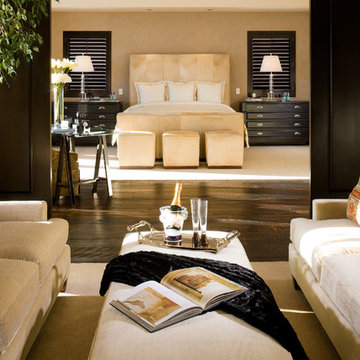
This master bedroom suite with lounge area is finished with mountain modern furnishings from Aspen Design Room. Dark hardwood floors contrast starkly with the cream colored hide bed.
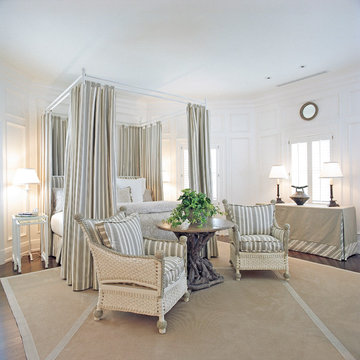
Striped fabrics invigorate this guest bedroom, while the woven furniture lends a relaxed island air. Hamptons, NY Home | Interior Architecture by Brian O'Keefe Architect, PC, with Interior Design by Marjorie Shushan | Photo by Ron Pappageorge
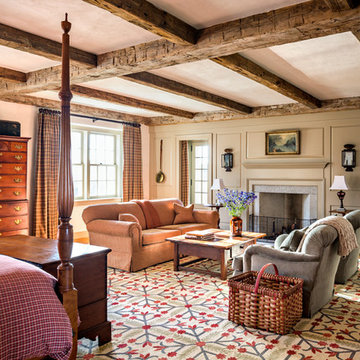
The Master Bedroom is designed to be a retreat, with a large, comfortable seating area beside the fireplace.
Robert Benson Photography
Immagine di un'ampia camera matrimoniale country con pareti bianche, pavimento in legno massello medio, camino classico e cornice del camino in pietra
Immagine di un'ampia camera matrimoniale country con pareti bianche, pavimento in legno massello medio, camino classico e cornice del camino in pietra
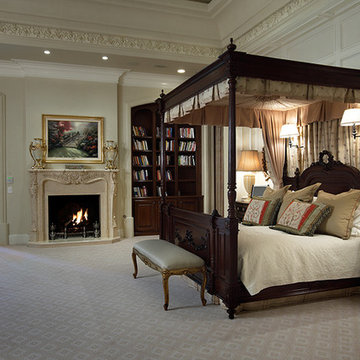
Ispirazione per un'ampia camera matrimoniale classica con pareti beige, moquette, camino classico e pavimento beige
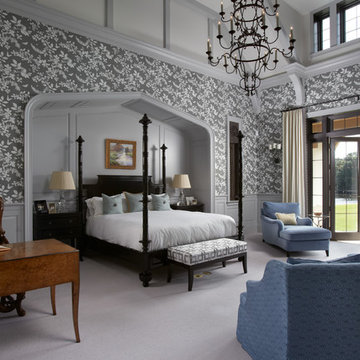
Esempio di un'ampia camera matrimoniale classica con pareti grigie e moquette
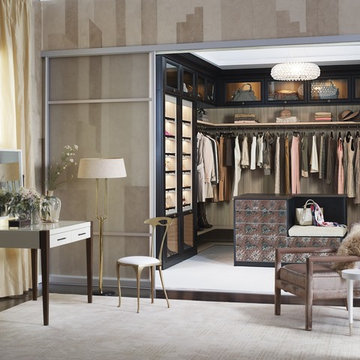
• The ultimate in luxury space, this high-end walk-in closet features lighted shoe storage and an island with built-in seating.
• Virtuoso & Classic construction create a modern, luxurious look.
• Lago® Venetian Wenge and Tesoro™ Cassini Beach finishes offer a touch of drama.
• 5-piece Traditional doors & drawers with clear glass inserts display clothing and accessories.
• Sable Chroma countertop offers dressing space.
• Hide leather shelves & pole covers in Mink finish add texture.
• Inset bench detail in island offers a place to sit.
• Oil-Rubbed Bronze aluminum frames with Sirocco printed glass complement the dramatic palette.
• Glass-front boot storage drawers make them easily viewable.
• Aluminum sliding doors with Satin glass inserts create a seamless look.
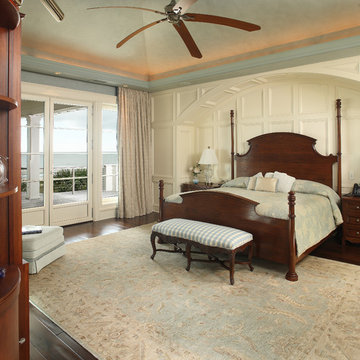
Photo by: Jim Somerset
Ispirazione per un'ampia camera matrimoniale classica con pareti bianche, parquet scuro e pavimento marrone
Ispirazione per un'ampia camera matrimoniale classica con pareti bianche, parquet scuro e pavimento marrone
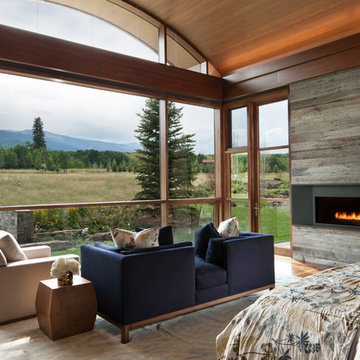
David O. Marlow
Idee per un'ampia camera matrimoniale minimal con pareti grigie, parquet scuro, camino lineare Ribbon, cornice del camino in metallo e pavimento marrone
Idee per un'ampia camera matrimoniale minimal con pareti grigie, parquet scuro, camino lineare Ribbon, cornice del camino in metallo e pavimento marrone
Camere da Letto ampie - Foto e idee per arredare
3
