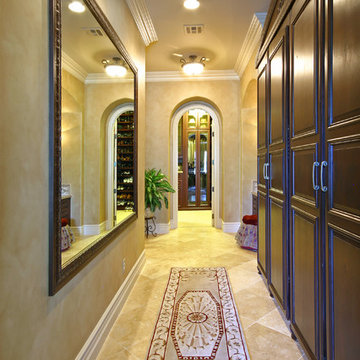Camere da Letto ampie - Foto e idee per arredare
Filtra anche per:
Budget
Ordina per:Popolari oggi
21 - 40 di 3.157 foto
1 di 3
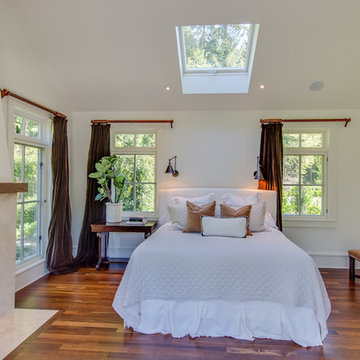
Kelvin Hughes, Kelvin Hughes Productions
Foto di un'ampia camera matrimoniale classica con pareti gialle, parquet scuro, camino classico e cornice del camino in pietra
Foto di un'ampia camera matrimoniale classica con pareti gialle, parquet scuro, camino classico e cornice del camino in pietra
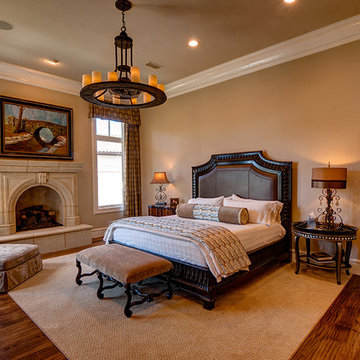
The clients worked with the collaborative efforts of builders Ron and Fred Parker, architect Don Wheaton, and interior designer Robin Froesche to create this incredible home.
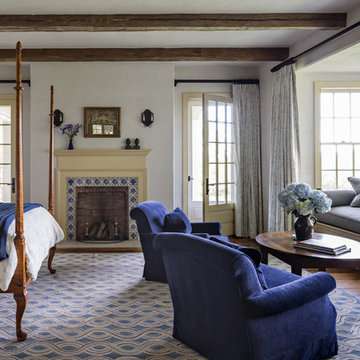
A comfortable window seat in the Guest Room overlooks distant mountain views.
Robert Benson Photography
Immagine di un'ampia camera degli ospiti country con pareti bianche, pavimento in legno massello medio, camino classico e cornice del camino piastrellata
Immagine di un'ampia camera degli ospiti country con pareti bianche, pavimento in legno massello medio, camino classico e cornice del camino piastrellata
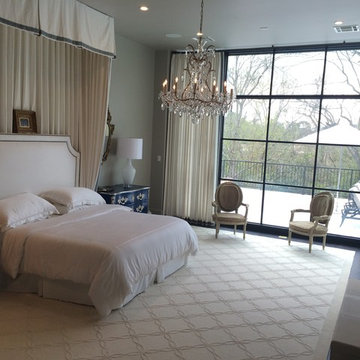
Modern French master suite with canopy bed and iron floor to ceiling windows that offer natural lighting.
Esempio di un'ampia camera matrimoniale tradizionale con pareti bianche, parquet scuro, camino classico e cornice del camino in pietra
Esempio di un'ampia camera matrimoniale tradizionale con pareti bianche, parquet scuro, camino classico e cornice del camino in pietra
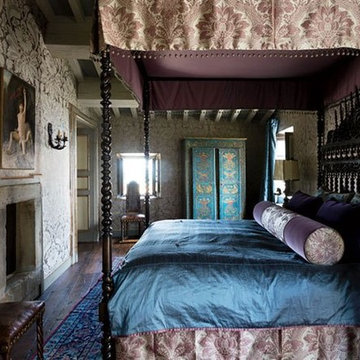
Photo: Oberto Gili via Architectural Digest
http://voilaworld.com collaboration with Martyn Lawrence Bullard http://www.martynlawrencebullard.com
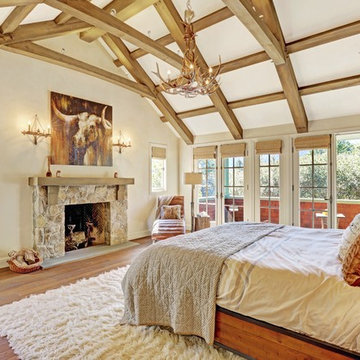
A seamless combination of traditional with contemporary design elements. This elegant, approx. 1.7 acre view estate is located on Ross's premier address. Every detail has been carefully and lovingly created with design and renovations completed in the past 12 months by the same designer that created the property for Google's founder. With 7 bedrooms and 8.5 baths, this 7200 sq. ft. estate home is comprised of a main residence, large guesthouse, studio with full bath, sauna with full bath, media room, wine cellar, professional gym, 2 saltwater system swimming pools and 3 car garage. With its stately stance, 41 Upper Road appeals to those seeking to make a statement of elegance and good taste and is a true wonderland for adults and kids alike. 71 Ft. lap pool directly across from breakfast room and family pool with diving board. Chef's dream kitchen with top-of-the-line appliances, over-sized center island, custom iron chandelier and fireplace open to kitchen and dining room.
Formal Dining Room Open kitchen with adjoining family room, both opening to outside and lap pool. Breathtaking large living room with beautiful Mt. Tam views.
Master Suite with fireplace and private terrace reminiscent of Montana resort living. Nursery adjoining master bath. 4 additional bedrooms on the lower level, each with own bath. Media room, laundry room and wine cellar as well as kids study area. Extensive lawn area for kids of all ages. Organic vegetable garden overlooking entire property.
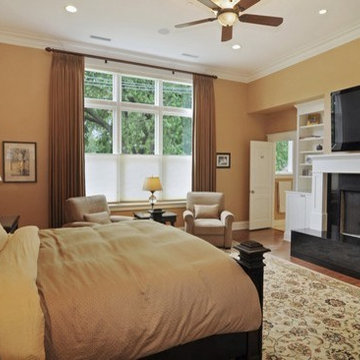
VHT
Foto di un'ampia camera matrimoniale classica con pareti marroni, parquet scuro, camino classico e cornice del camino in pietra
Foto di un'ampia camera matrimoniale classica con pareti marroni, parquet scuro, camino classico e cornice del camino in pietra
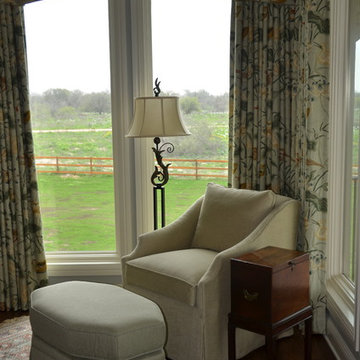
Ispirazione per un'ampia camera matrimoniale tradizionale con pareti beige, pavimento in legno massello medio, camino classico e cornice del camino in pietra
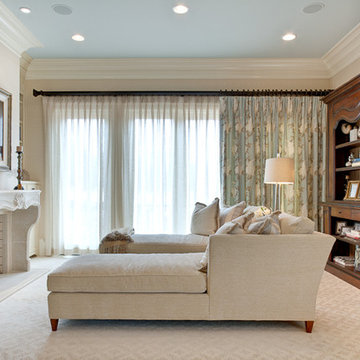
www.venvisio.com
Esempio di un'ampia camera matrimoniale chic con pareti beige, moquette, cornice del camino in pietra e camino classico
Esempio di un'ampia camera matrimoniale chic con pareti beige, moquette, cornice del camino in pietra e camino classico
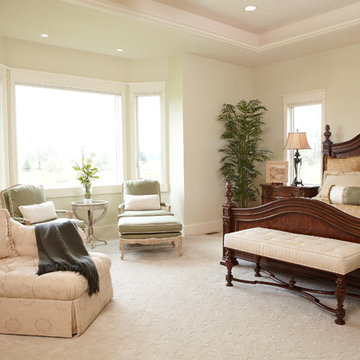
Ashley Avila
Idee per un'ampia camera matrimoniale chic con pareti beige, moquette e cornice del camino in pietra
Idee per un'ampia camera matrimoniale chic con pareti beige, moquette e cornice del camino in pietra
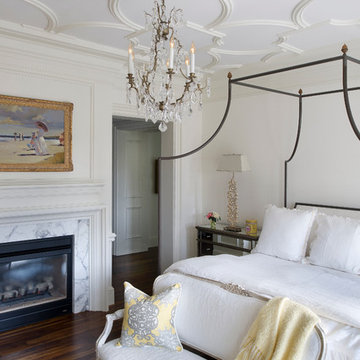
stephen allen photography
Immagine di un'ampia camera matrimoniale tradizionale con pavimento in legno massello medio, camino bifacciale, cornice del camino in pietra e pareti bianche
Immagine di un'ampia camera matrimoniale tradizionale con pavimento in legno massello medio, camino bifacciale, cornice del camino in pietra e pareti bianche

Foto di un'ampia camera matrimoniale classica con pareti bianche, parquet scuro e camino lineare Ribbon
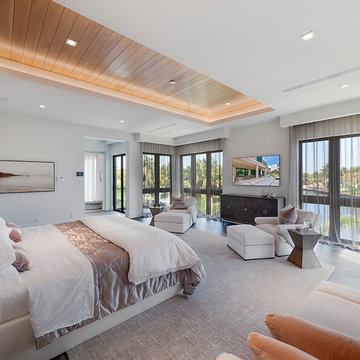
Luxurious Master Suite
Esempio di un'ampia camera matrimoniale moderna con pareti bianche, pavimento in legno massello medio e pavimento marrone
Esempio di un'ampia camera matrimoniale moderna con pareti bianche, pavimento in legno massello medio e pavimento marrone
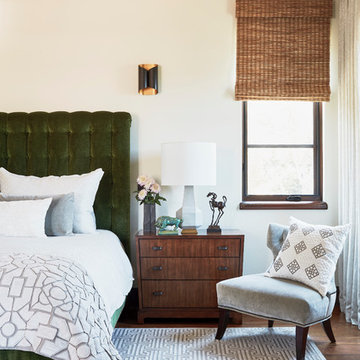
Master Bedroom
Immagine di un'ampia camera matrimoniale mediterranea con pareti bianche, parquet scuro e pavimento marrone
Immagine di un'ampia camera matrimoniale mediterranea con pareti bianche, parquet scuro e pavimento marrone
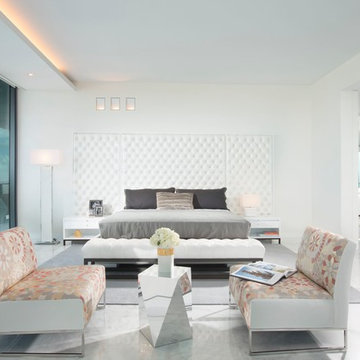
Miami Interior Designers - Residential Interior Design Project in Miami, FL. Regalia is an ultra-luxurious, one unit per floor residential tower. The 7600 square foot floor plate/balcony seen here was designed by Britto Charette.
Photo: Alexia Fodere
Modern interior decorators, Modern interior decorator, Contemporary Interior Designers, Contemporary Interior Designer, Interior design decorators, Interior design decorator, Interior Decoration and Design, Black Interior Designers, Black Interior Designer
Interior designer, Interior designers, Interior design decorators, Interior design decorator, Home interior designers, Home interior designer, Interior design companies, interior decorators, Interior decorator, Decorators, Decorator, Miami Decorators, Miami Decorator, Decorators, Miami Decorator, Miami Interior Design Firm, Interior Design Firms, Interior Designer Firm, Interior Designer Firms, Interior design, Interior designs, home decorators, Ocean front, Luxury home in Miami Beach, Living Room, master bedroom, master bathroom, powder room, Miami, Miami Interior Designers, Miami Interior Designer, Interior Designers Miami, Interior Designer Miami, Modern Interior Designers, Modern Interior Designer, Interior decorating Miami
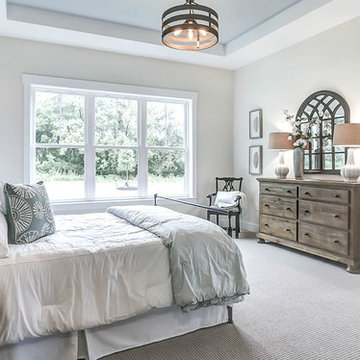
This grand 2-story home with first-floor owner’s suite includes a 3-car garage with spacious mudroom entry complete with built-in lockers. A stamped concrete walkway leads to the inviting front porch. Double doors open to the foyer with beautiful hardwood flooring that flows throughout the main living areas on the 1st floor. Sophisticated details throughout the home include lofty 10’ ceilings on the first floor and farmhouse door and window trim and baseboard. To the front of the home is the formal dining room featuring craftsman style wainscoting with chair rail and elegant tray ceiling. Decorative wooden beams adorn the ceiling in the kitchen, sitting area, and the breakfast area. The well-appointed kitchen features stainless steel appliances, attractive cabinetry with decorative crown molding, Hanstone countertops with tile backsplash, and an island with Cambria countertop. The breakfast area provides access to the spacious covered patio. A see-thru, stone surround fireplace connects the breakfast area and the airy living room. The owner’s suite, tucked to the back of the home, features a tray ceiling, stylish shiplap accent wall, and an expansive closet with custom shelving. The owner’s bathroom with cathedral ceiling includes a freestanding tub and custom tile shower. Additional rooms include a study with cathedral ceiling and rustic barn wood accent wall and a convenient bonus room for additional flexible living space. The 2nd floor boasts 3 additional bedrooms, 2 full bathrooms, and a loft that overlooks the living room.
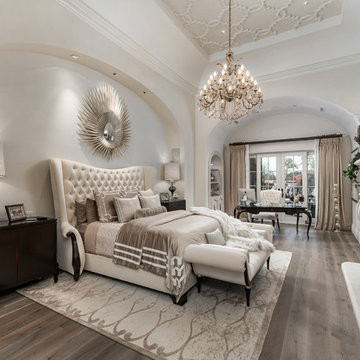
We love the custom ceilings and arched entryways in this bedroom's design.
Foto di un'ampia camera matrimoniale minimalista con pareti bianche, pavimento in legno massello medio, camino classico, cornice del camino in pietra e pavimento beige
Foto di un'ampia camera matrimoniale minimalista con pareti bianche, pavimento in legno massello medio, camino classico, cornice del camino in pietra e pavimento beige
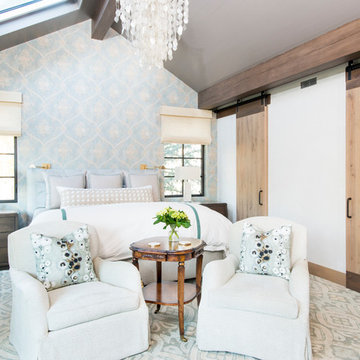
Ispirazione per un'ampia camera matrimoniale stile rurale con pareti blu, moquette e pavimento blu
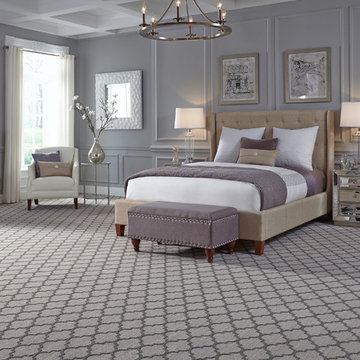
Foto di un'ampia camera matrimoniale classica con pareti grigie, moquette e nessun camino
Camere da Letto ampie - Foto e idee per arredare
2
