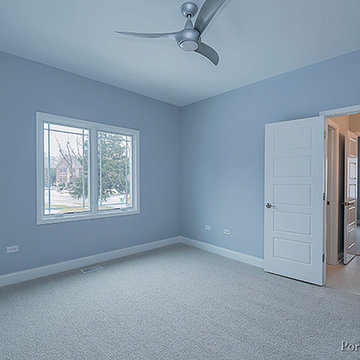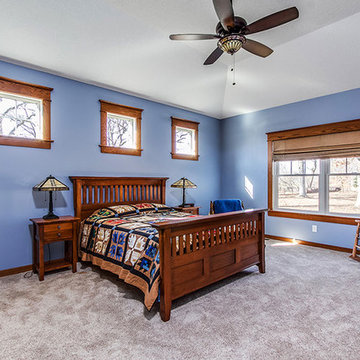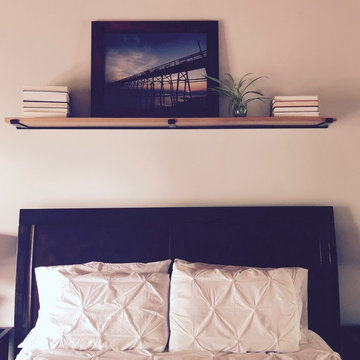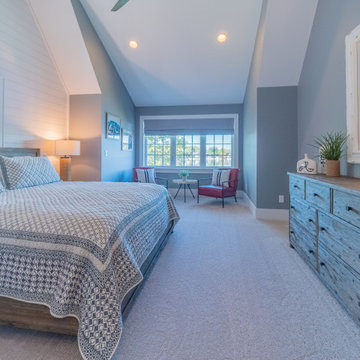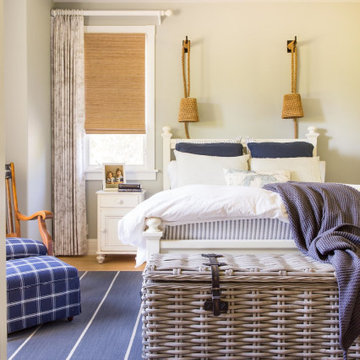Camera da Letto
Filtra anche per:
Budget
Ordina per:Popolari oggi
41 - 60 di 319 foto
1 di 3
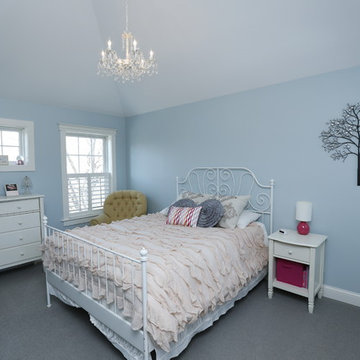
Spacous vaulted bedroom for little girl. Room for queen bed, play area and private bath access
Idee per una camera degli ospiti american style di medie dimensioni con pareti blu e moquette
Idee per una camera degli ospiti american style di medie dimensioni con pareti blu e moquette
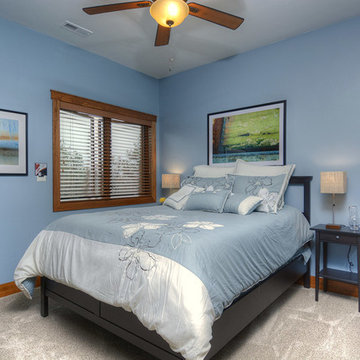
Stauffer & Sons Construction
76 S Sierra Madre St, Suite L
Colorado Springs, CO 80903
Phone: (719) 239-3310
website: http://www.staufferandsons.com
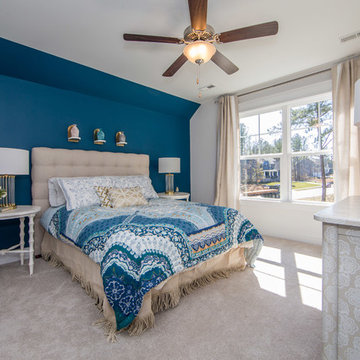
Inspiration for a traditional styled second floor bedroom, carpet floor and blue accent wall. To create your design for an Augusta II floor plan, please go visit https://www.gomsh.com/plan/augusta-ii/interactive-floor-plan
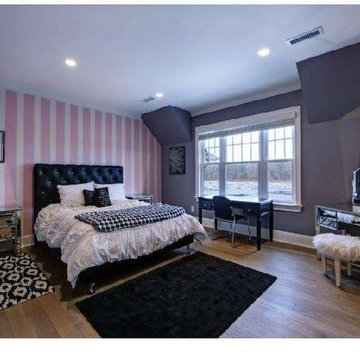
Perched above the beautiful Delaware River in the historic village of New Hope, Bucks County, Pennsylvania sits this magnificent custom home designed by OMNIA Group Architects. According to Partner, Brian Mann,"This riverside property required a nuanced approach so that it could at once be both a part of this eclectic village streetscape and take advantage of the spectacular waterfront setting." Further complicating the study, the lot was narrow, it resides in the floodplain and the program required the Master Suite to be on the main level. To meet these demands, OMNIA dispensed with conventional historicist styles and created an open plan blended with traditional forms punctuated by vast rows of glass windows and doors to bring in the panoramic views of Lambertville, the bridge, the wooded opposite bank and the river. Mann adds, "Because I too live along the river, I have a special respect for its ever changing beauty - and I appreciate that riverfront structures have a responsibility to enhance the views from those on the water." Hence the riverside facade is as beautiful as the street facade. A sweeping front porch integrates the entry with the vibrant pedestrian streetscape. Low garden walls enclose a beautifully landscaped courtyard defining private space without turning its back on the street. Once inside, the natural setting explodes into view across the back of each of the main living spaces. For a home with so few walls, spaces feel surprisingly intimate and well defined. The foyer is elegant and features a free flowing curved stair that rises in a turret like enclosure dotted with windows that follow the ascending stairs like a sculpture. "Using changes in ceiling height, finish materials and lighting, we were able to define spaces without boxing spaces in" says Mann adding, "the dynamic horizontality of the river is echoed along the axis of the living space; the natural movement from kitchen to dining to living rooms following the current of the river." Service elements are concentrated along the front to create a visual and noise barrier from the street and buttress a calm hall that leads to the Master Suite. The master bedroom shares the views of the river, while the bath and closet program are set up for pure luxuriating. The second floor features a common loft area with a large balcony overlooking the water. Two children's suites flank the loft - each with their own exquisitely crafted baths and closets. Continuing the balance between street and river, an open air bell-tower sits above the entry porch to bring life and light to the street. Outdoor living was part of the program from the start. A covered porch with outdoor kitchen and dining and lounge area and a fireplace brings 3-season living to the river. And a lovely curved patio lounge surrounded by grand landscaping by LDG finishes the experience. OMNIA was able to bring their design talents to the finish materials too including cabinetry, lighting, fixtures, colors and furniture
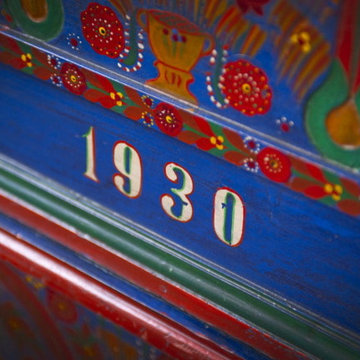
Amazing Color, Natural Elements and Accents, The Vibrant Way of Life!
Interior Design: Ashley Astleford, ASID, TBAE, BPN
Photography: Dan Piassick
Ispirazione per una camera da letto american style
Ispirazione per una camera da letto american style
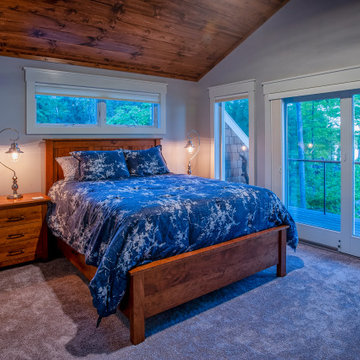
The sunrise view over Lake Skegemog steals the show in this classic 3963 sq. ft. craftsman home. This Up North Retreat was built with great attention to detail and superior craftsmanship. The expansive entry with floor to ceiling windows and beautiful vaulted 28 ft ceiling frame a spectacular lake view.
This well-appointed home features hickory floors, custom built-in mudroom bench, pantry, and master closet, along with lake views from each bedroom suite and living area provides for a perfect get-away with space to accommodate guests. The elegant custom kitchen design by Nowak Cabinets features quartz counter tops, premium appliances, and an impressive island fit for entertaining. Hand crafted loft barn door, artfully designed ridge beam, vaulted tongue and groove ceilings, barn beam mantle and custom metal worked railing blend seamlessly with the clients carefully chosen furnishings and lighting fixtures to create a graceful lakeside charm.
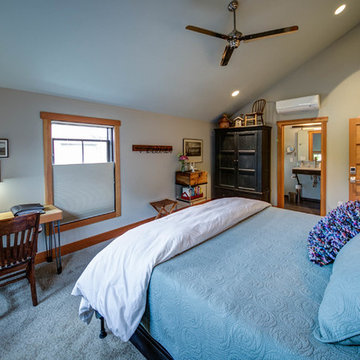
Peak Room/Guest room.
Idee per una grande camera degli ospiti stile americano con pareti beige, moquette e pavimento beige
Idee per una grande camera degli ospiti stile americano con pareti beige, moquette e pavimento beige
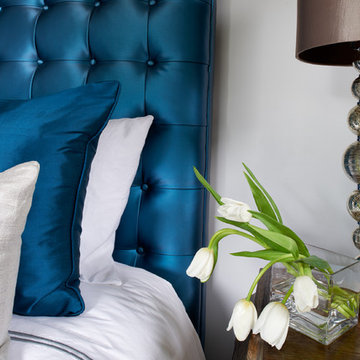
We took the design to a sexy and glamorous level with a tufted turquoise headboard and coordinating drum light.
Foto di una camera matrimoniale american style di medie dimensioni con pareti grigie, moquette, nessun camino e pavimento multicolore
Foto di una camera matrimoniale american style di medie dimensioni con pareti grigie, moquette, nessun camino e pavimento multicolore
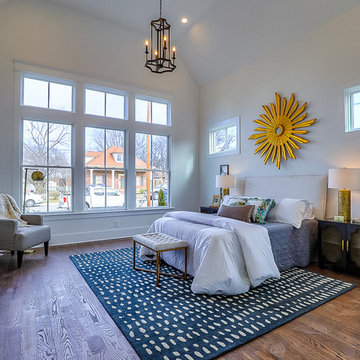
Ispirazione per una grande camera matrimoniale american style con pareti bianche, pavimento in legno massello medio e pavimento marrone
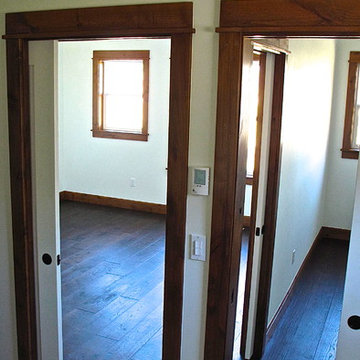
Foto di una camera degli ospiti stile americano di medie dimensioni con pareti bianche, parquet scuro e nessun camino
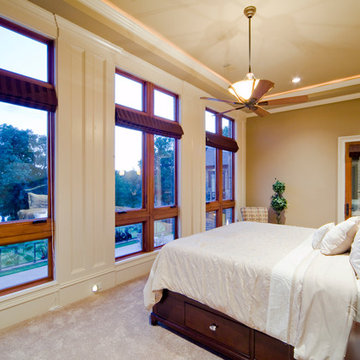
Idee per una camera matrimoniale american style di medie dimensioni con moquette, pavimento marrone e pareti beige
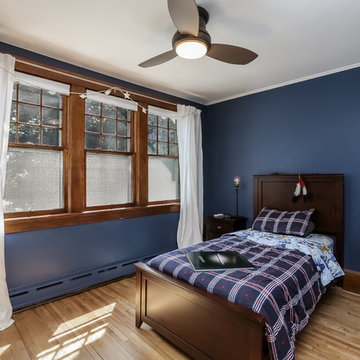
Beautifully restored bedroom
Plasmatic
Immagine di una camera da letto stile americano di medie dimensioni con pareti blu e pavimento in legno massello medio
Immagine di una camera da letto stile americano di medie dimensioni con pareti blu e pavimento in legno massello medio
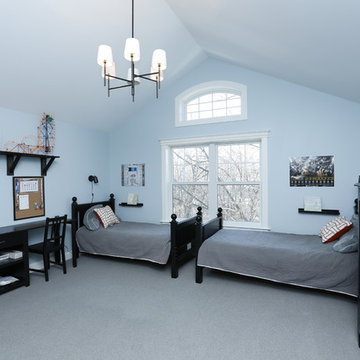
Spacous vaulted bedroom for 2 boys. Room for twins and two desk areas. Preplanned for future reading loft.
Foto di una camera degli ospiti stile americano di medie dimensioni con pareti blu e moquette
Foto di una camera degli ospiti stile americano di medie dimensioni con pareti blu e moquette
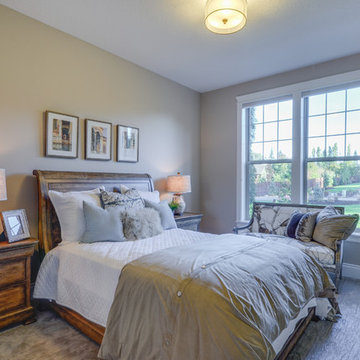
Immagine di una camera degli ospiti stile americano di medie dimensioni con pareti beige, moquette e nessun camino
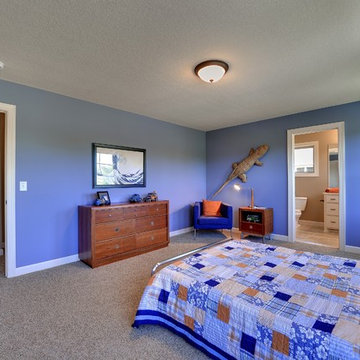
Plan 73325HS, Craftsman Jaw-Dropper, gives you four bedrooms plus two more in the finished lower level (should you choose to finish it out as designed). The home has 4,665 sq. ft. of heated living space and has a stunning appeal inside and out.
Bedroom 4 with four windows on the front wall and access to its own bathroom.
The plans are available for purchase for construction and come in prints, PDF and CAD formats. Ready when you are. Where do YOU want to build?
3
