Cabine Armadio
Filtra anche per:
Budget
Ordina per:Popolari oggi
61 - 80 di 8.273 foto
1 di 3
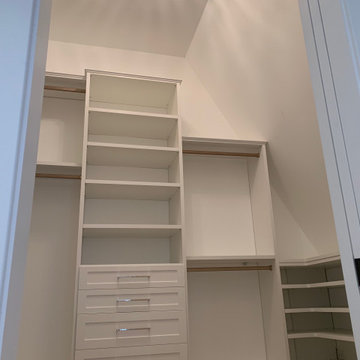
Expanded to add organizational storage space and functionality.
Immagine di una cabina armadio chic di medie dimensioni con ante in stile shaker, ante bianche, moquette e pavimento grigio
Immagine di una cabina armadio chic di medie dimensioni con ante in stile shaker, ante bianche, moquette e pavimento grigio

A pull-down rack makes clothing access easy-peasy. This closet is designed for accessible storage, and plenty of it!
Idee per un'ampia cabina armadio classica con ante in stile shaker, ante grigie, parquet chiaro e pavimento marrone
Idee per un'ampia cabina armadio classica con ante in stile shaker, ante grigie, parquet chiaro e pavimento marrone
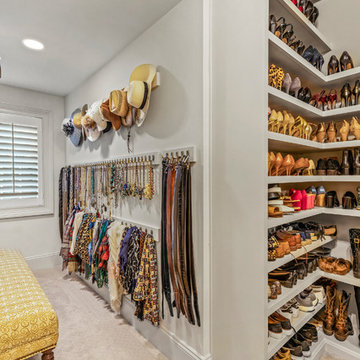
Idee per una grande cabina armadio unisex tradizionale con ante con riquadro incassato, ante bianche, moquette e pavimento beige

MPI 360
Ispirazione per una grande cabina armadio unisex chic con ante con riquadro incassato, ante bianche, parquet chiaro e pavimento marrone
Ispirazione per una grande cabina armadio unisex chic con ante con riquadro incassato, ante bianche, parquet chiaro e pavimento marrone
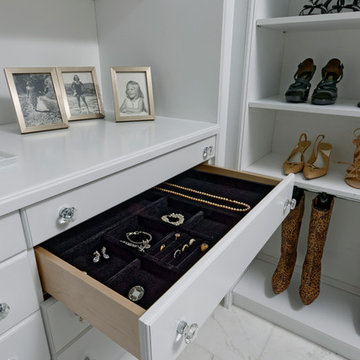
Idee per una grande cabina armadio unisex tradizionale con ante con bugna sagomata, ante bianche, pavimento in marmo e pavimento bianco

This home had a previous master bathroom remodel and addition with poor layout. Our homeowners wanted a whole new suite that was functional and beautiful. They wanted the new bathroom to feel bigger with more functional space. Their current bathroom was choppy with too many walls. The lack of storage in the bathroom and the closet was a problem and they hated the cabinets. They have a really nice large back yard and the views from the bathroom should take advantage of that.
We decided to move the main part of the bathroom to the rear of the bathroom that has the best view and combine the closets into one closet, which required moving all of the plumbing, as well as the entrance to the new bathroom. Where the old toilet, tub and shower were is now the new extra-large closet. We had to frame in the walls where the glass blocks were once behind the tub and the old doors that once went to the shower and water closet. We installed a new soft close pocket doors going into the water closet and the new closet. A new window was added behind the tub taking advantage of the beautiful backyard. In the partial frameless shower we installed a fogless mirror, shower niches and a large built in bench. . An articulating wall mount TV was placed outside of the closet, to be viewed from anywhere in the bathroom.
The homeowners chose some great floating vanity cabinets to give their new bathroom a more modern feel that went along great with the large porcelain tile flooring. A decorative tumbled marble mosaic tile was chosen for the shower walls, which really makes it a wow factor! New recessed can lights were added to brighten up the room, as well as four new pendants hanging on either side of the three mirrors placed above the seated make-up area and sinks.
Design/Remodel by Hatfield Builders & Remodelers | Photography by Versatile Imaging
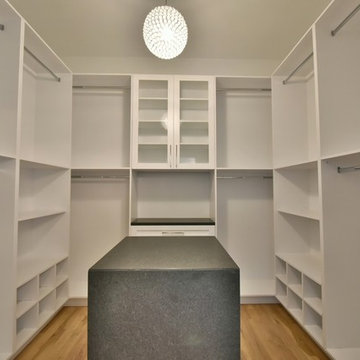
Foto di una grande cabina armadio unisex classica con nessun'anta, ante bianche e parquet chiaro
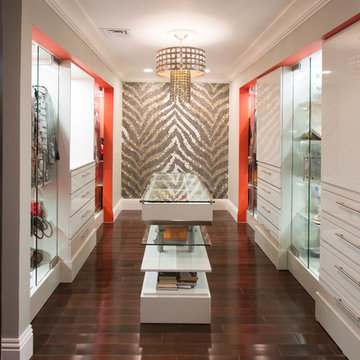
Ispirazione per una cabina armadio unisex design di medie dimensioni con ante lisce, ante bianche, parquet scuro e pavimento marrone
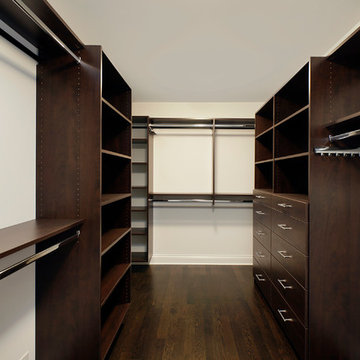
Immagine di una grande cabina armadio unisex chic con nessun'anta, ante in legno bruno e parquet scuro
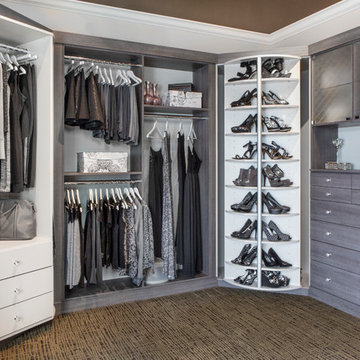
Esempio di una cabina armadio per donna tradizionale di medie dimensioni con ante lisce, ante grigie, moquette e pavimento multicolore
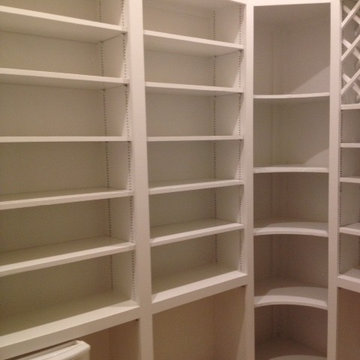
Esempio di una cabina armadio unisex minimal di medie dimensioni con nessun'anta, ante bianche, pavimento in travertino e pavimento beige
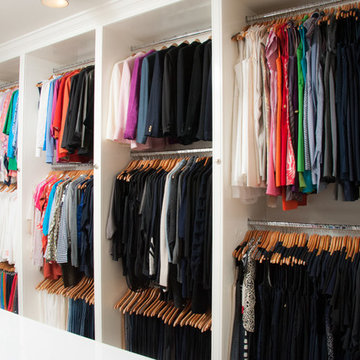
Squared Away - Designed & Organized Closet
Photography by Karen Sachar & Co.
Ispirazione per una grande cabina armadio per donna chic con ante bianche, moquette e nessun'anta
Ispirazione per una grande cabina armadio per donna chic con ante bianche, moquette e nessun'anta

Foto di una grande cabina armadio unisex tradizionale con nessun'anta, parquet scuro e ante bianche
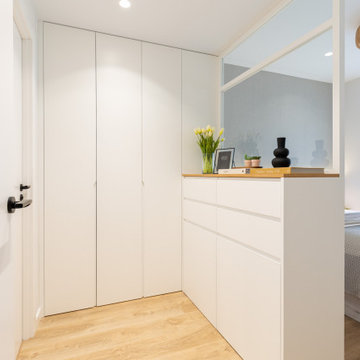
Immagine di una cabina armadio unisex scandinava di medie dimensioni con ante con riquadro incassato, ante bianche e parquet chiaro
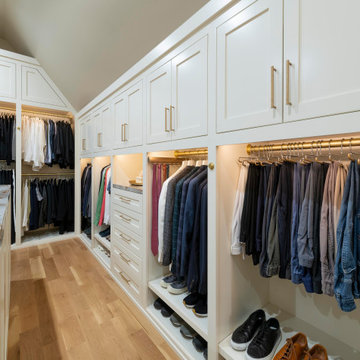
Built right below the pitched roof line, we turned this challenging closet into a beautiful walk-in sanctuary. It features tall custom cabinetry with a shaker profile, built in shoe units behind glass inset doors and two handbag display cases. A long island with 15 drawers and another built-in dresser provide plenty of storage. A steamer unit is built behind a mirrored door.
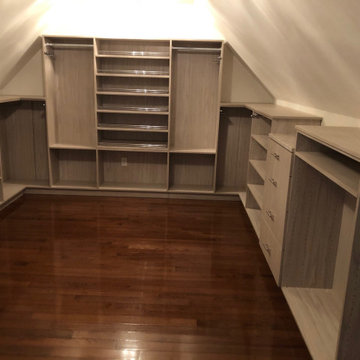
A finished attic room in the Boston area gets a makeover with custom designed closet featuring slanted shoe shelves, stone countertop, valet rods, tie racks, belt racks, solid wood drawers and a cohesive toe base platform to tie the room together. This closet is done in a fun medium tone wood grain look.
Closettec is the Boston and Providence area’s ONLY custom closet fabricators to combine custom closet, cabinetry, wood, stone, metal and glass fabrication all under one roof. We also serve the following areas outside of Boston – East Lyme, Niantic, Waterford, Mystic, Stonington, North Reading, Middleton, Lynnfield, Wakefield, Peabody, Danvers, Beverly, Salem, Marblehead, Lynn, Saugus, Revere, Stoneham, Melrose, Winchester, Woburn, Burlington, Wilmington, Billerica, Tewksbury, Nashua, Lowell, Chelmsford, Derry, Andover, Lawrence, Methuen, Haverill, Amesbury, Newburyport, Newton, Medford, Arlington, Somerville, Belmont, Cambridge, Watertown, Waltham, Weston, Wellesley, Needham, Dedham, Natick, Framingham, Westborough, Lincoln, Lexington, Wayland, Worcester, Narragansett, Newport, Jamestown.

Walk-in custom-made closet with solid wood soft closing. It was female closet with white color finish. Porcelain Flooring material (beige color) and flat ceiling. The client received a personalized closet system that’s thoroughly organized, perfectly functional, and stylish to complement his décor and lifestyle. We added an island with a top in marble and jewelry drawers below in the custom walk-in closet.

The Island cabinet features solid Oak drawers internally with the top drawers lit for ease of use. Some clever storage here for Dressing room favourites.
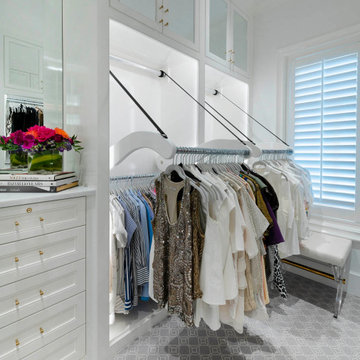
This long, narrow closet is bright, airy with extra storage, wardrobe pull downs and a shoe carousel. Mirrored upper cabinets go to the 10 foot ceiling.
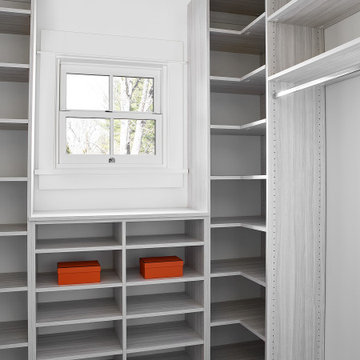
Foto di una cabina armadio per donna design di medie dimensioni con ante lisce, ante grigie, parquet chiaro e pavimento beige
Cabine Armadio
4