Cabine Armadio
Filtra anche per:
Budget
Ordina per:Popolari oggi
21 - 40 di 8.275 foto
1 di 3

Ispirazione per una grande cabina armadio unisex chic con ante con riquadro incassato, ante bianche, moquette e pavimento beige

Idee per una grande cabina armadio unisex minimalista con ante lisce, ante in legno chiaro, parquet chiaro e pavimento marrone
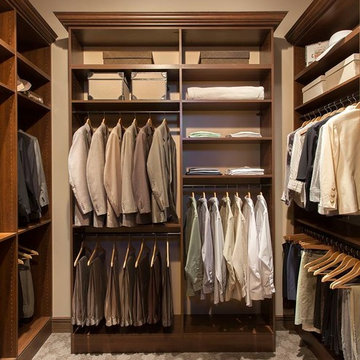
Immagine di una grande cabina armadio unisex classica con ante con riquadro incassato, ante in legno bruno, moquette e pavimento beige
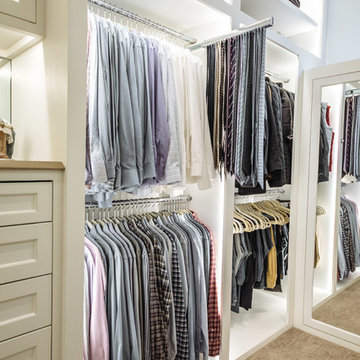
This stunning white closet is outfitted with LED lighting throughout. Three built in dressers, a double sided island and a glass enclosed cabinet for handbags provide plenty of storage.
Photography by Kathy Tran
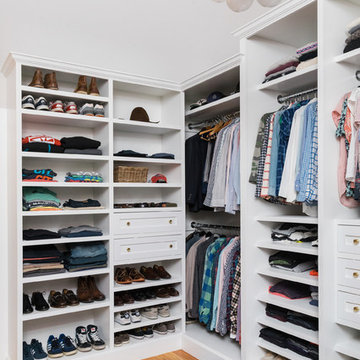
Ispirazione per una grande cabina armadio unisex boho chic con ante in stile shaker, ante bianche e pavimento in legno massello medio
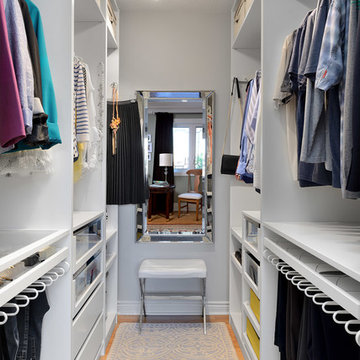
larry arnal photography
Esempio di una piccola cabina armadio unisex tradizionale con nessun'anta, ante bianche, pavimento in bambù e pavimento beige
Esempio di una piccola cabina armadio unisex tradizionale con nessun'anta, ante bianche, pavimento in bambù e pavimento beige
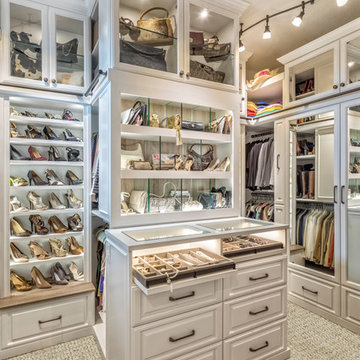
A white painted wood walk-in closet featuring dazzling built-in displays highlights jewelry, handbags, and shoes with a glass island countertop, custom velvet-lined trays, and LED accents. Floor-to-ceiling cabinetry utilizes every square inch of useable wall space in style.
See more photos of this project under "Glam Walk-in w/ LED Accents"
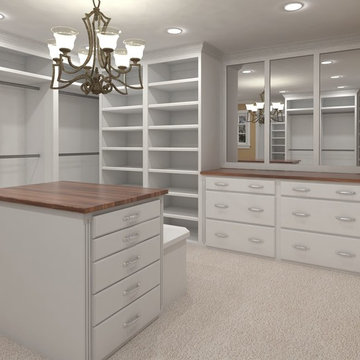
Foto di una cabina armadio per donna classica di medie dimensioni con nessun'anta, ante bianche, moquette e pavimento beige
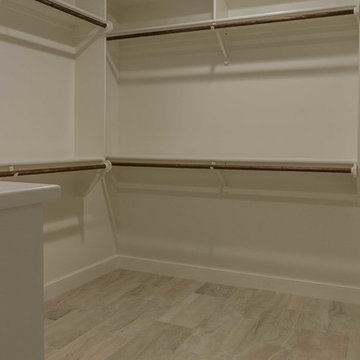
One of two large walk in closets in the master bath. Custom shelves and beautiful tiled floors.
Ispirazione per una grande cabina armadio unisex chic con nessun'anta, ante bianche e pavimento in gres porcellanato
Ispirazione per una grande cabina armadio unisex chic con nessun'anta, ante bianche e pavimento in gres porcellanato
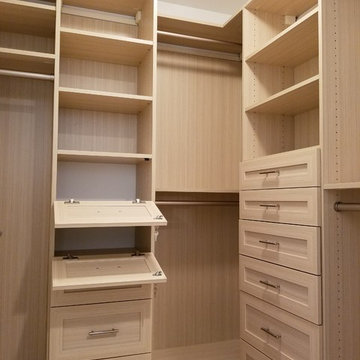
THIS SMALL WALK-IN CLOSET DONE IN ETCHED SUMMER BREEZE FINISH WITH SMALL SHAKERS DRAWERS STYLE FEATURE A LONG HANGING AREA AND PLENTY OF REGULAR HANGING. 11 DRAWERS INCLUDING TWO JEWELRY DRAWERS WITH JEWELRY INSERTS, TWO TILT-OUT DRAWERS FACES WITH LOCKS TO KEEP VALUABLES.
THIS CLOSET WITH IT'S PREVIOUS SETTING (ROD AND SHELF) HELD LESS THAN 10 FEET HANGING, THIS DESIGN WILL ALLOW APPROX 12 FEET OF HANGING ALONE, THE ADJUSTABLE SHELVING FOR FOLDED ITEMS, HANDBAGS AND HATS STORAGE AND PLENTY OF DRAWERS KEEPING SMALLER AND LARGER GARMENTS NEAT AND ORGANIZED
DETAILS:
*Shaker Small faces
*Full extension ball bearing slide - for all drawers
*Satin Nickel Bar Pull #H709 - for all handles
*Garment rod: Satin Nickel
PHOTOS TAKEN BY BEN AVIRAM
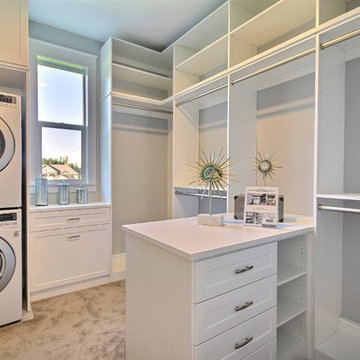
The Aerius - Modern Craftsman in Ridgefield Washington by Cascade West Development Inc.
Upon opening the 8ft tall door and entering the foyer an immediate display of light, color and energy is presented to us in the form of 13ft coffered ceilings, abundant natural lighting and an ornate glass chandelier. Beckoning across the hall an entrance to the Great Room is beset by the Master Suite, the Den, a central stairway to the Upper Level and a passageway to the 4-bay Garage and Guest Bedroom with attached bath. Advancement to the Great Room reveals massive, built-in vertical storage, a vast area for all manner of social interactions and a bountiful showcase of the forest scenery that allows the natural splendor of the outside in. The sleek corner-kitchen is composed with elevated countertops. These additional 4in create the perfect fit for our larger-than-life homeowner and make stooping and drooping a distant memory. The comfortable kitchen creates no spatial divide and easily transitions to the sun-drenched dining nook, complete with overhead coffered-beam ceiling. This trifecta of function, form and flow accommodates all shapes and sizes and allows any number of events to be hosted here. On the rare occasion more room is needed, the sliding glass doors can be opened allowing an out-pour of activity. Almost doubling the square-footage and extending the Great Room into the arboreous locale is sure to guarantee long nights out under the stars.
Cascade West Facebook: https://goo.gl/MCD2U1
Cascade West Website: https://goo.gl/XHm7Un
These photos, like many of ours, were taken by the good people of ExposioHDR - Portland, Or
Exposio Facebook: https://goo.gl/SpSvyo
Exposio Website: https://goo.gl/Cbm8Ya
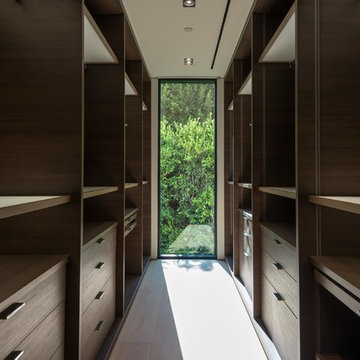
Photography by Matthew Momberger
Immagine di una piccola cabina armadio unisex minimalista con nessun'anta, ante in legno bruno, parquet chiaro e pavimento beige
Immagine di una piccola cabina armadio unisex minimalista con nessun'anta, ante in legno bruno, parquet chiaro e pavimento beige
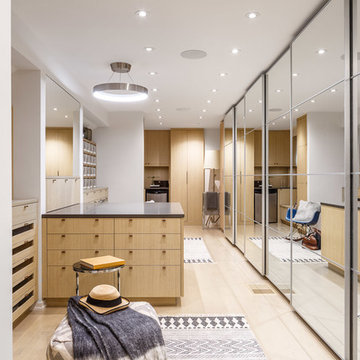
Design & Supply: Astro Design Center (Ottawa, ON)
Photo Credit: Doublespace Photography
Downsview Cabinetry
The goal of the new design was to make the space feel as large as possible, create plenty of dresser and closet space, and have enough room to lounge.
Products available through Astro
(Fantini Rubinetti, Wetstyle & more)
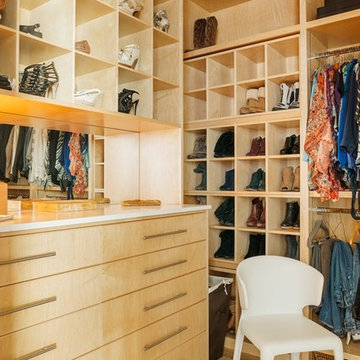
Benjamin Hill Photography
Immagine di una piccola cabina armadio per donna contemporanea con nessun'anta, ante in legno chiaro e parquet chiaro
Immagine di una piccola cabina armadio per donna contemporanea con nessun'anta, ante in legno chiaro e parquet chiaro
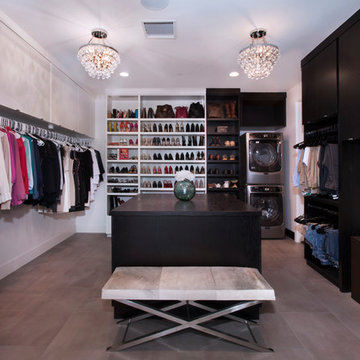
Foto di una cabina armadio unisex contemporanea di medie dimensioni con ante lisce e pavimento con piastrelle in ceramica
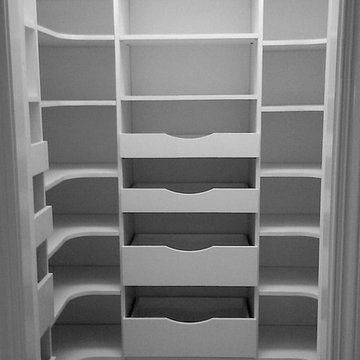
Idee per una cabina armadio unisex chic di medie dimensioni con nessun'anta, ante bianche, pavimento in vinile e pavimento grigio
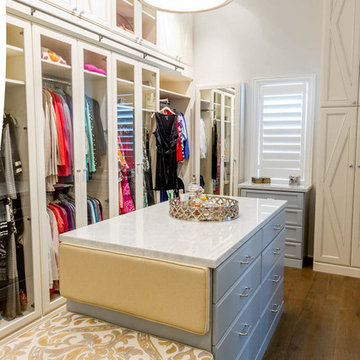
Exquisitely designed by Closet Factory Houston, this custom walk-in closet features hand-crafted, maple diamond doors that are painted in antique white and glazed in a light grey to accentuate the diamond feature. The island boasts Carrera marble tops and velvet jewelry drawer inserts.
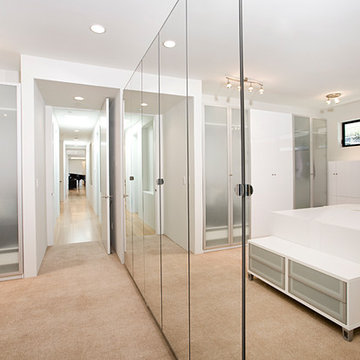
Walk in closet with mirrored doors and plenty of storage.
Ispirazione per una grande cabina armadio unisex design con ante di vetro, ante bianche e moquette
Ispirazione per una grande cabina armadio unisex design con ante di vetro, ante bianche e moquette
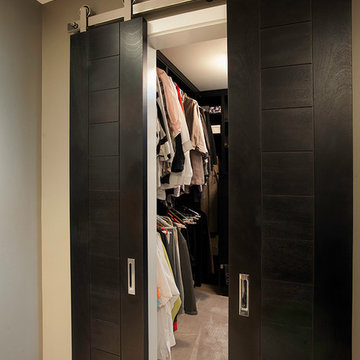
Dan Patterson
Ispirazione per una piccola cabina armadio minimal con nessun'anta e ante in legno bruno
Ispirazione per una piccola cabina armadio minimal con nessun'anta e ante in legno bruno
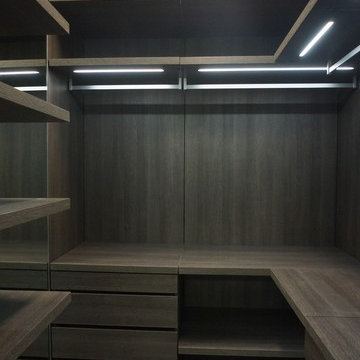
Very nice closet distribution for a small space
Ispirazione per una piccola cabina armadio per uomo minimalista con ante in legno bruno e pavimento in gres porcellanato
Ispirazione per una piccola cabina armadio per uomo minimalista con ante in legno bruno e pavimento in gres porcellanato
Cabine Armadio
2