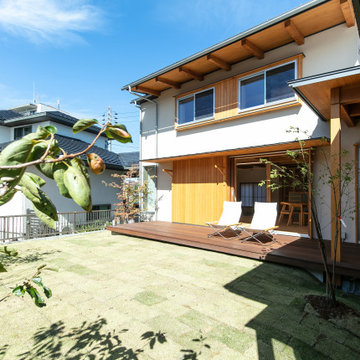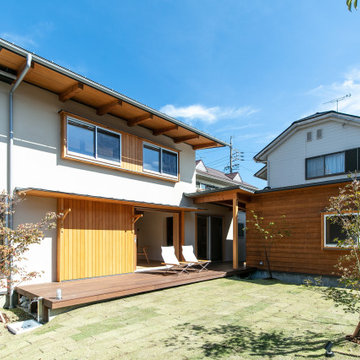Bordi Prato - Foto e idee
Filtra anche per:
Budget
Ordina per:Popolari oggi
61 - 80 di 214 foto
1 di 3
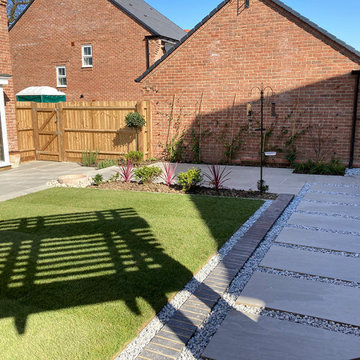
Dining Area
Ispirazione per un giardino design esposto a mezz'ombra di medie dimensioni e dietro casa in estate con sassi di fiume e recinzione in legno
Ispirazione per un giardino design esposto a mezz'ombra di medie dimensioni e dietro casa in estate con sassi di fiume e recinzione in legno
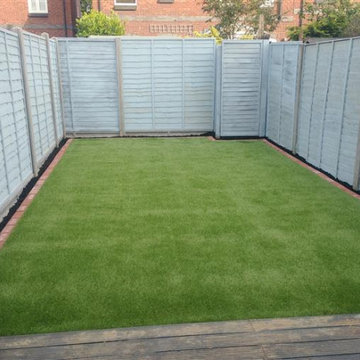
Here the old garden lacked usefulness, as the grass would get very muddy during the rainy season. Overall, we laid 60m2 of artificial grass, that would later be used as a football play area. We also removed the old slabs and laid 45m2 of new Saxton white 600mm slabs (provided by the customer), which gave the overall garden a smart and sleek look, combined with the astroturf.
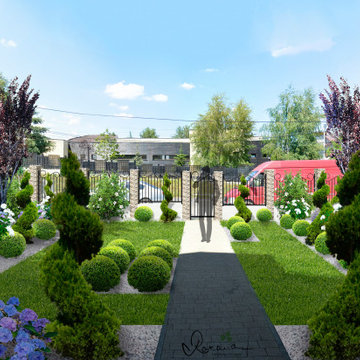
Immagine di un piccolo bordo prato moderno esposto a mezz'ombra davanti casa in estate con ghiaia
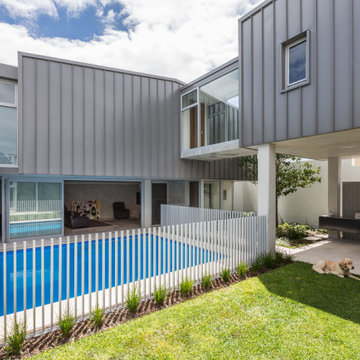
Ispirazione per un grande giardino moderno esposto a mezz'ombra in cortile in autunno con pavimentazioni in pietra naturale
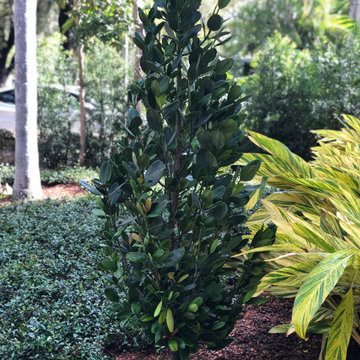
The elegant Garcinia tree.
Esempio di un piccolo giardino mediterraneo esposto in pieno sole davanti casa con pacciame
Esempio di un piccolo giardino mediterraneo esposto in pieno sole davanti casa con pacciame
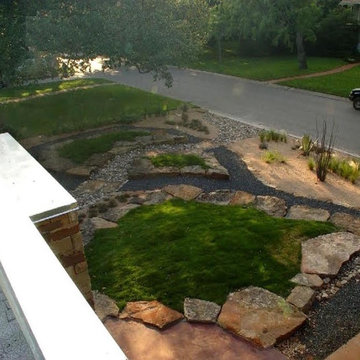
The homeowner was looking to convert their open front lawn space into an area that is beautiful to the eye and low maintenance, able to adapt to the changes in the weather from a functional point of view, as well as an aesthetic view.
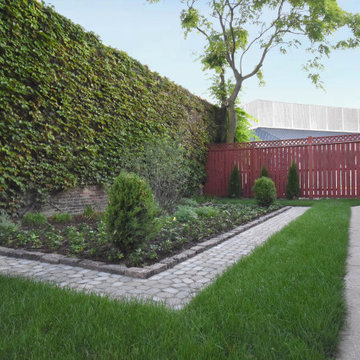
This unique pair of spaces serve as open green space and entertainment area for a complex of mixed-use buildings in Chicago. Formal garden incorporating colorful perennials, and new lawn provide respite for residents. On the opposite courtyard, a new large paver patio areas softened with plantings will offer an entertainment space.
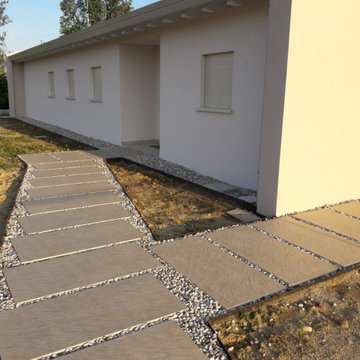
Pavimentazione esterna composta da vialetto in ghiaia e piastrelle in gres porcellanato effetto pietra appoggiate sopra.
Esempio di un giardino chic di medie dimensioni con pavimentazioni in mattoni
Esempio di un giardino chic di medie dimensioni con pavimentazioni in mattoni
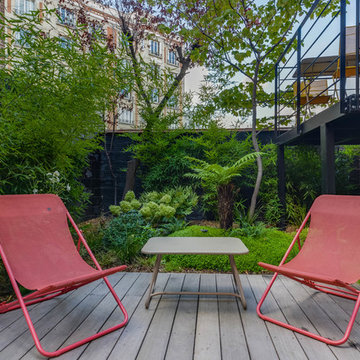
La propriétaire de ce jardin souhaitez un espace dinatoire et un espace solarium. Une végétation luxuriante en rapport avec ses nombreux voyages équatoriaux.
Nous avons donc opté pour un grand plancher en bois exotique et une végétation de sous bois du sud est asiatique.
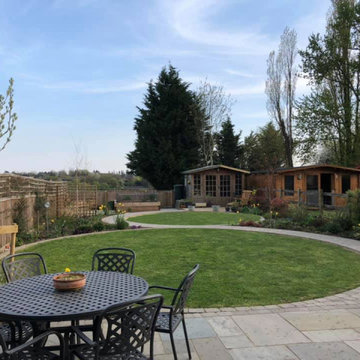
Viewed from the large patio doors, the natural stone dining terrace gives way to a snaking sett path which defines two circular lawns, and creates exciting planting pockets either side.
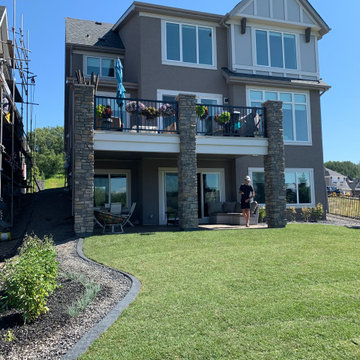
Our client wanted a cost effective and low maintenance yard that was still functional and beautiful! No problem!! With easy to mow sod areas separated from bedding by concrete edge the maintenance is very easy. Aggregate side yards are maintenance free and a smart programmable wifi irrigation system that works from your phone makes watering a breeze. Enjoy!!
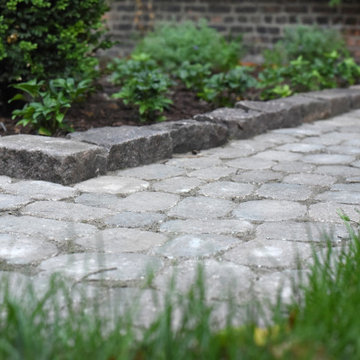
This unique pair of spaces serve as open green space and entertainment area for a complex of mixed-use buildings in Chicago. Formal garden incorporating colorful perennials, and new lawn provide respite for residents. On the opposite courtyard, a new large paver patio areas softened with plantings will offer an entertainment space.
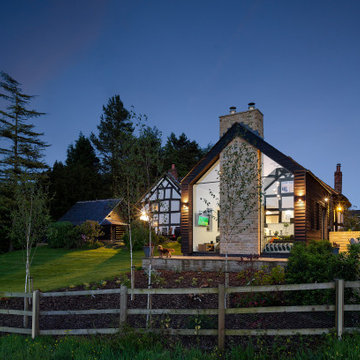
Preston Cottage was first visited by Calderpeel early in 2016, Harry Calder was asked by very good friends whether or not he believed Preston Cottage was a ‘good buy?’ his initial response was NO. The building being Grade II listed and a challenge for anyone over 5’7’’ ensured it’s restoration was going to be a headache. His friends’ passion for the house to become a home persuaded Harry to engage. Slowly but surely the design evolved. The original house was built in 1547 by the De Trafford family and was originally 3 cottages. The name ‘Preston Cottage’ is a reference to the fact that Brooke Lane was originally Preston Lane. During the cottage’s life, there was a period when the cottages were left to wrack and ruin in the 1960’s only to be restored in the early 70’s – prior to being a chosen building for a new planning status, namely listed!
The priority from Calderpeel’s perspective was achieving a solution for ‘Preston Cottage’ to have a sustainable solution for its future, not restoration and conservation as a museum piece, but for Preston Cottage to become a modern desirable home – ensuring it’s longevity.
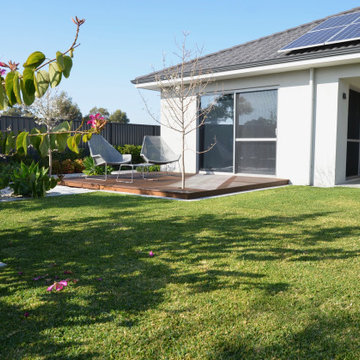
Idee per un giardino contemporaneo esposto in pieno sole di medie dimensioni e dietro casa in primavera con pedane
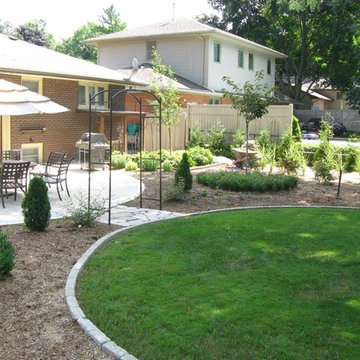
Circular Patio, pathways, lawn and plantings in white, pink and blue.
Foto di un bordo prato classico di medie dimensioni e dietro casa con pavimentazioni in cemento
Foto di un bordo prato classico di medie dimensioni e dietro casa con pavimentazioni in cemento
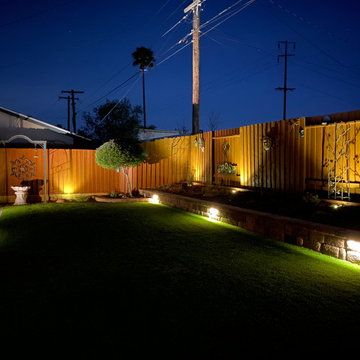
We removed this water-thirsty lawn and replaced it with artificial turf and pavers. It's a huge upgrade and big water saver from what was there before. See the transformation with these before and afters.
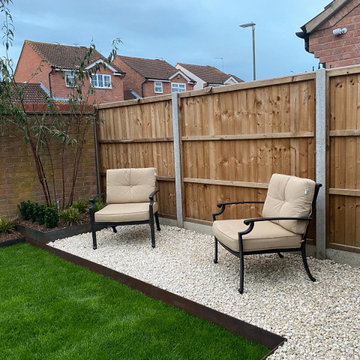
Minimal planting in raised beds for low maintenance planting.
Idee per un piccolo giardino design dietro casa con pavimentazioni in cemento
Idee per un piccolo giardino design dietro casa con pavimentazioni in cemento
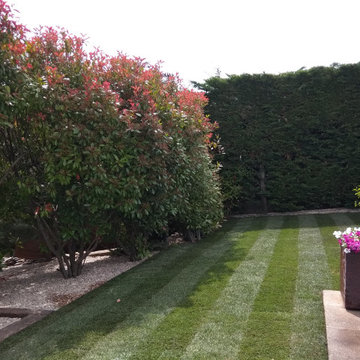
Immagine di un grande giardino tradizionale esposto a mezz'ombra dietro casa in estate con pavimentazioni in cemento
Bordi Prato - Foto e idee
4
