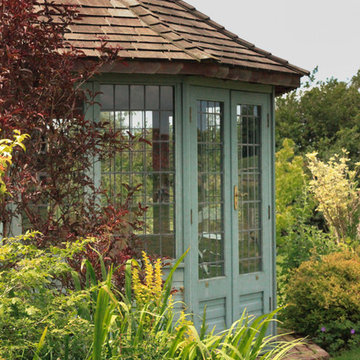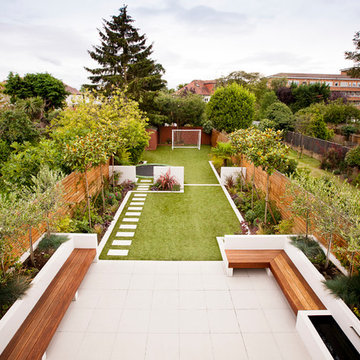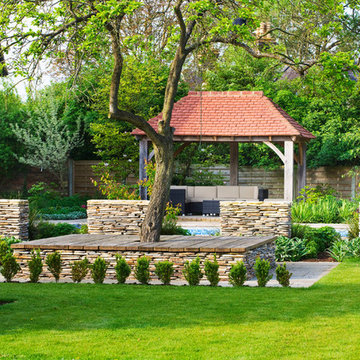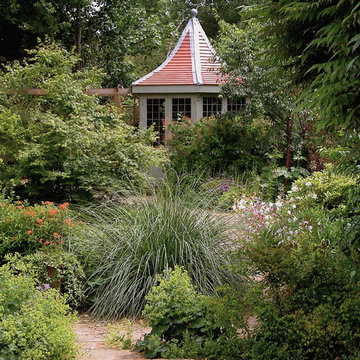Bordi Prato con gazebo - Foto e idee
Filtra anche per:
Budget
Ordina per:Popolari oggi
121 - 140 di 1.299 foto
1 di 3
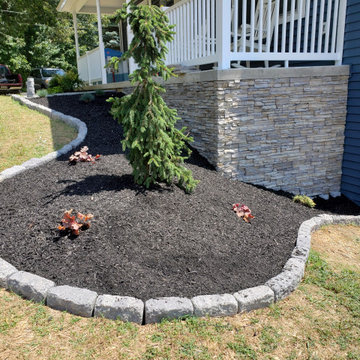
Landscape Design & Build, with Stone Veneer Installed Porch - Hanover, PA
Foto di un piccolo giardino moderno esposto a mezz'ombra davanti casa in estate con pacciame
Foto di un piccolo giardino moderno esposto a mezz'ombra davanti casa in estate con pacciame
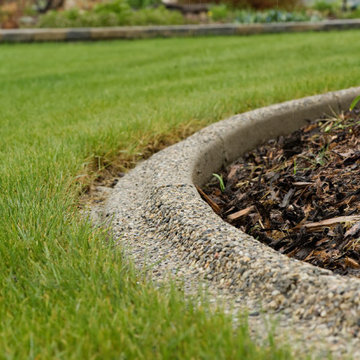
This profile shape is intended to acommodate and guide a lawnmower wheel and enable a closer cut - reducing the amount of trimming needed.
Immagine di un bordo prato classico
Immagine di un bordo prato classico
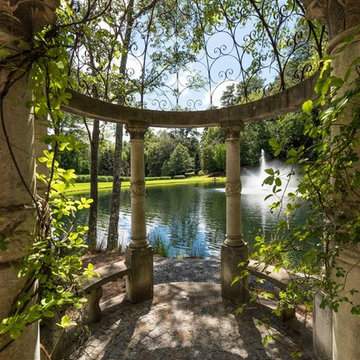
Esempio di un giardino classico dietro casa con gazebo e pavimentazioni in pietra naturale
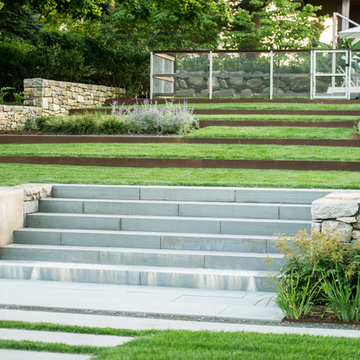
Neil Landino.
Design Credit: Stephen Stimson Associates
Idee per un grande giardino design esposto in pieno sole con un pendio, una collina o una riva e pavimentazioni in cemento
Idee per un grande giardino design esposto in pieno sole con un pendio, una collina o una riva e pavimentazioni in cemento
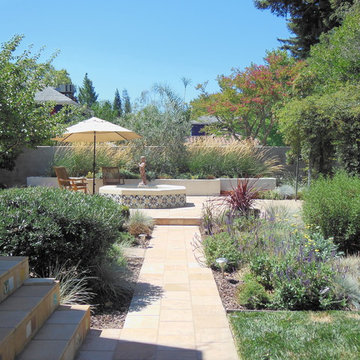
Natural stone stairs, pathway and patio. Stairs are inset with the homes' original (circa 1920) tiles. The fountain is also original to the house. Water-saving Mediterranean plants grow in surrounding raised beds and planting beds.
Wildflower Landscape Design-Liz Ryan
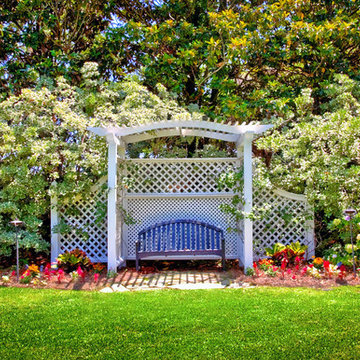
The Citadel's Lt. General and Mrs. Rosa's Quarters One Backyard
Esempio di un giardino tradizionale dietro casa con gazebo
Esempio di un giardino tradizionale dietro casa con gazebo
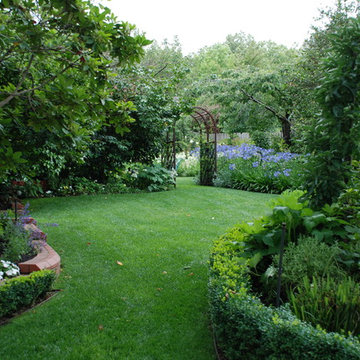
Andrew Renn Design, Beautiful gardens of Melbourne Australia
Immagine di un bordo prato chic dietro casa
Immagine di un bordo prato chic dietro casa
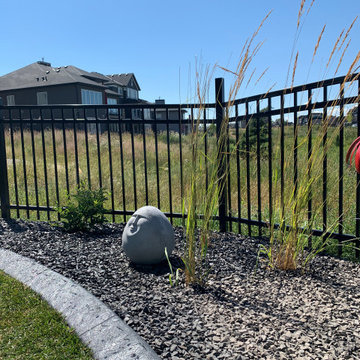
Our client wanted a cost effective and low maintenance yard that was still functional and beautiful! No problem!! With easy to mow sod areas separated from bedding by concrete edge the maintenance is very easy. Aggregate side yards are maintenance free and a smart programmable wifi irrigation system that works from your phone makes watering a breeze. Enjoy!!
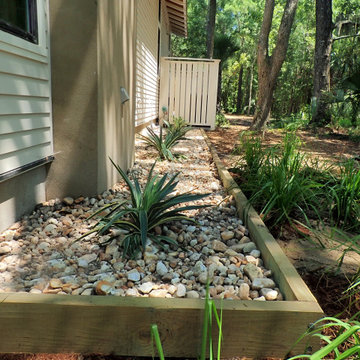
Foto di un bordo prato minimal esposto a mezz'ombra nel cortile laterale con sassi di fiume
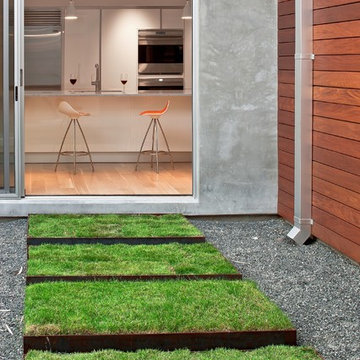
This garden house was designed by owner and architect, Shirat Mavligit. The wooden section of outer wall is actually the outer section of a central volume that creates an enlarged open space bisecting the home interior. The windows create a view corridor within the home that allows visitors to see all the way through to the back yard.
Occupants of the home looking out through these windows feel as if they are sitting in the middle of a garden. This architectural theme of volume and line of site is so powerful that it became the inspiration for the modern landscape design we developed in the front, back, and side yards of the property.
We began by addressing the issue of too much open space in the front yard. It has no surrounding fence, and it faces a very busy street in Houston’s Rice Village Area. After careful study of the home façade, our team determined that the best way to set aside a large portion of private space in front of the home was to construct a landscape berm.
This land art form adds a sense of dimension and psychological boundary to the scene. It is built of core 10 steel and stands 16 inches tall. This is just high enough for guests to sit on, and it provides an ideal sunbathing area for summer days.
The sweeping contour of the berm offsets the rigid linearity of the home with a softer architectural detail. Its linear progression gives the modern landscape design a dynamic sense of movement.
Moving to the back yard, we reinforced the home’s central volume and view corridor by laying a rectilinear line of gravel parallel to an equivalent section of grass. Near the corner of the house, we created a series of gravel stepping pads that lead guests from the gravel run, through the grass, and into a vegetable garden.
The heavy use of gravel does several things. It communicates a sense of control by containing the vitality of the lawn within an inorganic, mathematically precise space. This feeling of contained life force is common in modern landscape design. This also adds the functional advantage of a low-maintenance space where only minimal lawn care is needed. Gravel also has its own unique aesthetic appeal. Its dark color compliments both the grass and the house, providing an ideal lead-in to the space of the vegetable garden.
This same rectilinear geometry was applied to the side yard, but the materials were reversed to add dramatic effect. Here, the field is gravel, and the stepping pads are made from grass. Heavy gauge steel planters were set into the gravel to house separate plantings of Zoysia. The pads run from the library to the kitchen, allowing visitors to travel between the two as if they are walking on a floor decorated with grass.
The lawn in all three yards is planted with Zoysia grass. This species of grass is frequently used in modern landscape design because it requires only moderate amounts of water to retain its exceptionally fine texture. When mowed, it presents a clean, well-manicured lawn that compliments the conservatism of the home.
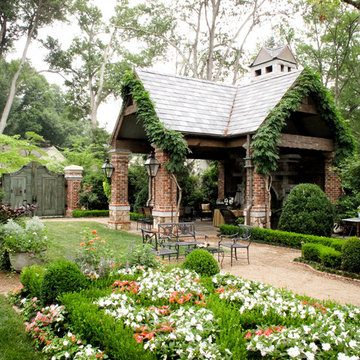
This project is located off of Crescent Ave in Greenville, SC.
From inception, this project was a complete renovation with a ‘no-limit’ approach to the design. The clients wanted to create family-friendly gardens to enjoy with their grand-children and also larger spaces for hosting charitable events. A new driveway leads into the property where various materials are married in interesting ways to create new terraces and pavilions, gates and arbors, fountains and fireplaces. Of course, the gardens wouldn’t be complete without the wide variety of elegant plantings and accessories. This truly is a garden full of wonderful detail.
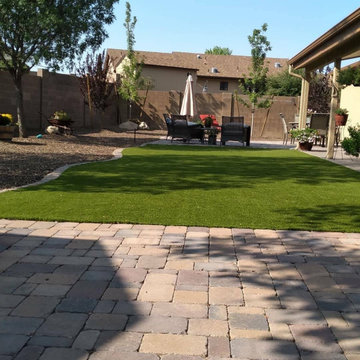
Esempio di un grande giardino minimalista esposto in pieno sole dietro casa con pavimentazioni in mattoni
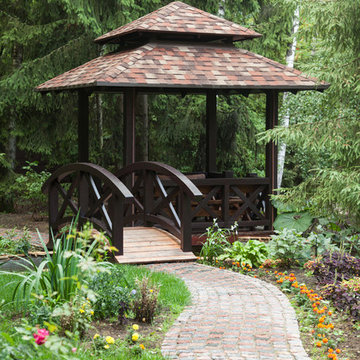
Проект и реализация ZE-MOOV HOME,
фотограф Денис Комаров
Ispirazione per un giardino etnico con pavimentazioni in mattoni e gazebo
Ispirazione per un giardino etnico con pavimentazioni in mattoni e gazebo
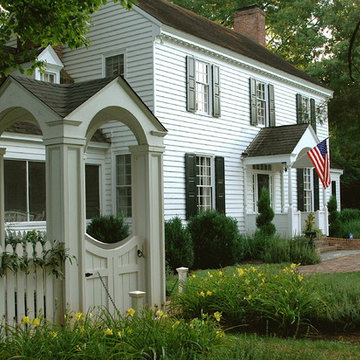
Solow Design Group
Idee per un giardino formale classico esposto in pieno sole di medie dimensioni e nel cortile laterale con un ingresso o sentiero, gazebo e pavimentazioni in mattoni
Idee per un giardino formale classico esposto in pieno sole di medie dimensioni e nel cortile laterale con un ingresso o sentiero, gazebo e pavimentazioni in mattoni
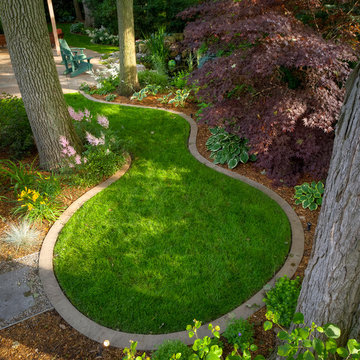
With the goal of enhancing the connection between interior and exterior, backyard and side yard, and natural and man-made features, Partridge Fine Landscapes Ltd. drew on nature for inspiration. We worked around one of Oakville’s largest oak trees introducing curved braces and sculpted ends to an organic patio enhanced with wild bed lines tamed by a flagstone mowing strip. The result is a subtle layering of elements where each element effortlessly blends into the next. Linear structures bordered by manicured lawn and carefully planned perennials delineate the start of a dynamic and unbridled space. Pathways casually direct your steps to and from the pool area while the gentle murmur of the waterfall enhances the pervading peace of this outdoor sanctuary.
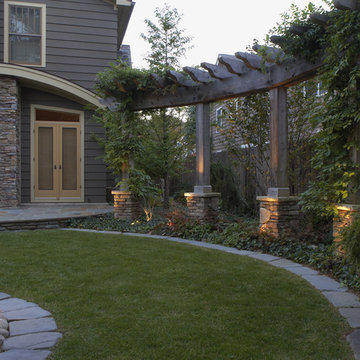
These Landscape Architectural elements were designed and installed by Great Oaks Landscape Associates Inc. Great Oaks used pergolas and arbors to accent the patio's, sitting areas, and outdoor living spaces.
Bordi Prato con gazebo - Foto e idee
7
