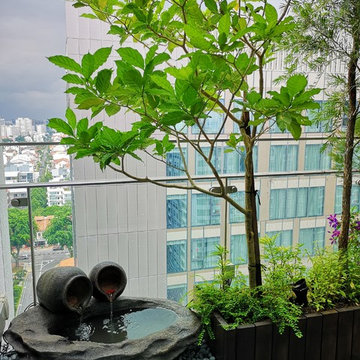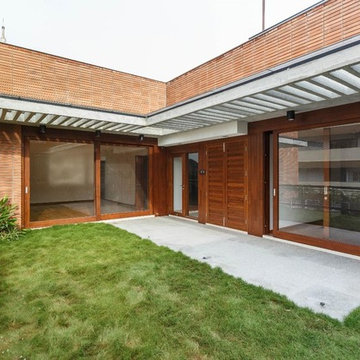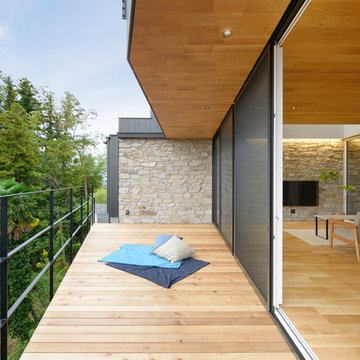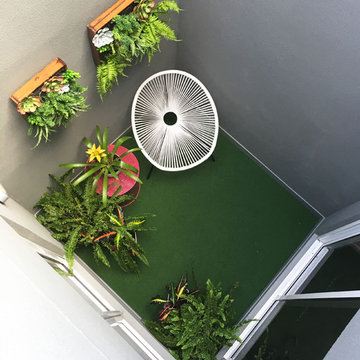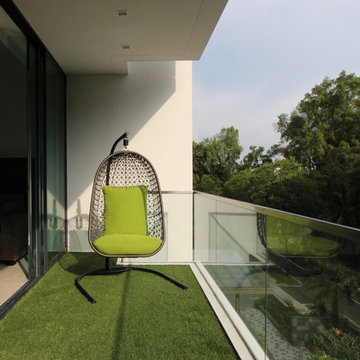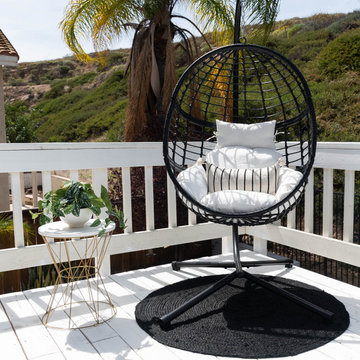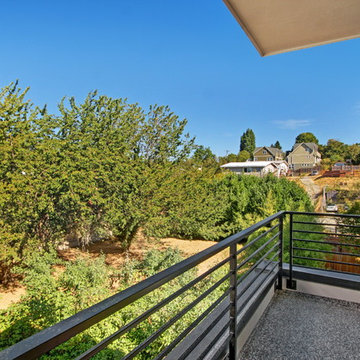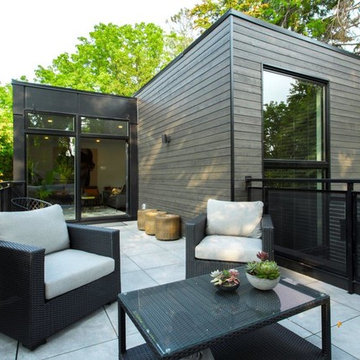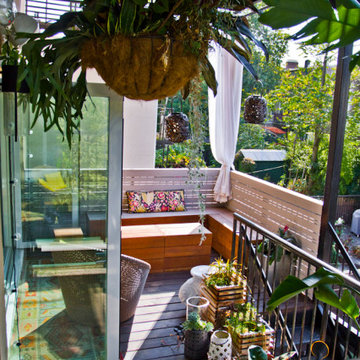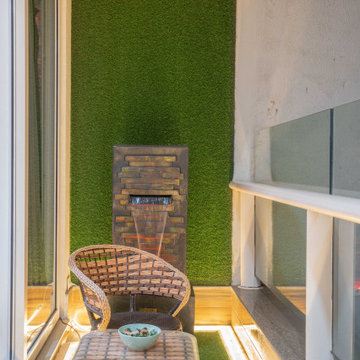Balconi moderni verdi - Foto e idee
Filtra anche per:
Budget
Ordina per:Popolari oggi
61 - 80 di 552 foto
1 di 3
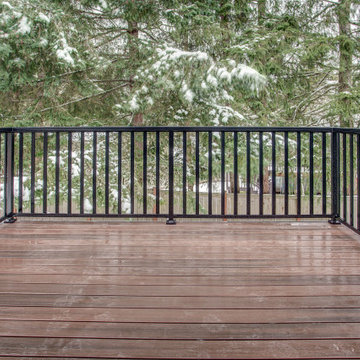
This mid-sized modern minimalist gray two-story house has smooth cedar channel siding, clapboard gable roof, modern garage doors with frosted glass panels, metal railing balcony, and beautiful walnut entry door with frosted glass panels.
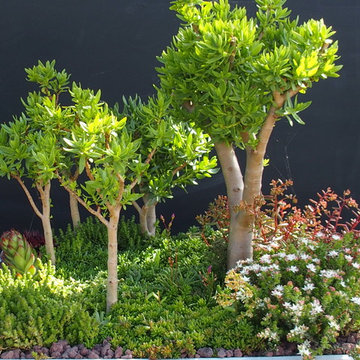
Ce paysage composé uniquement de succulentes ravira les personnes distraites, occupées, qui aiment partir en week-end et pourtant avoir des plantes à la maison, sur la terrasse ou au balcon
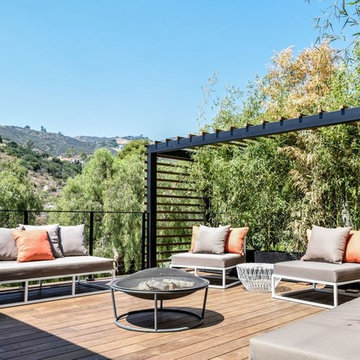
Ispirazione per un grande balcone moderno con una pergola, parapetto in cavi e un focolare
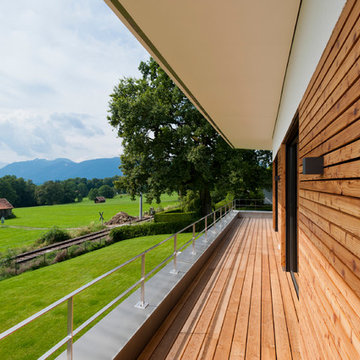
© Martin Kreuzer
Esempio di un grande balcone moderno con un tetto a sbalzo
Esempio di un grande balcone moderno con un tetto a sbalzo
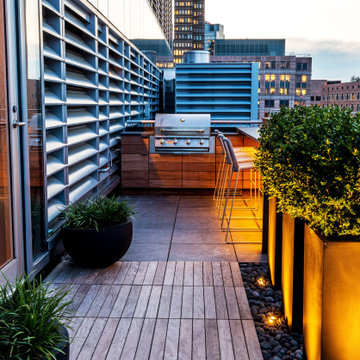
Our long-time clients wanted a bit of outdoor entertainment space at their Boston penthouse, and while there were some challenges due to location and footprint, we agreed to help. The views are amazing as this space overlooks the harbor and Boston’s bustling Seaport below. With Logan Airport just on the other side of the Boston Harbor, the arriving jets are a mesmerizing site as their lights line up in preparation to land.
The entire space we had to work with is less than 10 feet wide and 45 feet long (think bowling-alley-lane dimensions), so we worked extremely hard to get as much programmable space as possible without forcing any of the areas. The gathering spots are delineated by granite and IPE wood floor tiles supported on a custom pedestal system designed to protect the rubber roof below.
The gas grill and wine fridge are installed within a custom-built IPE cabinet topped by jet-mist granite countertops. This countertop extends to a slightly-raised bar area for the ultimate view beyond and terminates as a waterfall of granite meets the same jet-mist floor tiles… custom-cut and honed to match, of course.
Moving along the length of the space, the floor transitions from granite to wood, and is framed by sculptural containers and plants. Low-voltage lighting warms the space and creates a striking display that harmonizes with the city lights below. Once again, the floor transitions, this time back to granite in the seating area consisting of two counter-height chairs.
"This purposeful back-and-forth of the floor really helps define the space and our furniture choices create these niches that are both aesthetically pleasing and functional.” - Russell
The terrace concludes with a large trough planter filled with ornamental grasses in the summer months and a seasonal holiday arrangements throughout the winter. An ‘L’-shaped couch offers a spot for multiple guests to relax and take in the sounds of a custom sound system — all hidden and out of sight — which adds to the magical feel of this ultimate night spot.
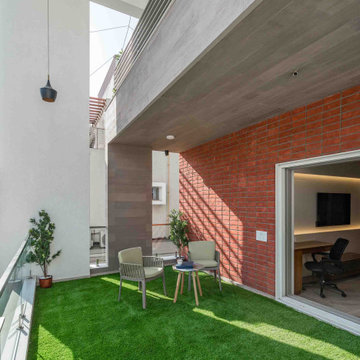
The attached terrace garden that elevates in the south-east facade gives the users a chance to get closer to the outside world.
Immagine di un balcone minimalista
Immagine di un balcone minimalista
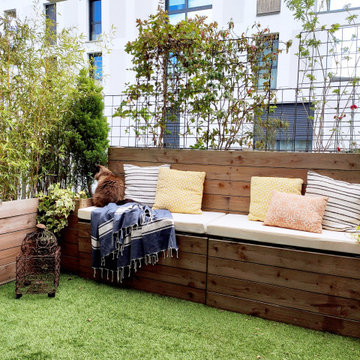
L’achat de cet appartement a été conditionné par l’aménagement du balcon. En effet, situé au cœur d’un nouveau quartier actif, le vis à vis était le principal défaut.
OBJECTIFS :
Limiter le vis à vis
Apporter de la végétation
Avoir un espace détente et un espace repas
Créer des rangements pour le petit outillage de jardin et les appareils électriques type plancha et friteuse
Sécuriser les aménagements pour le chat (qu’il ne puisse pas sauter sur les rebords du garde corps).
Pour cela, des aménagements en bois sur mesure ont été imaginés, le tout en DIY. Sur un côté, une jardinière a été créée pour y intégrer des bambous. Sur la longueur, un banc 3 en 1 (banc/jardinière/rangements) a été réalisé. Son dossier a été conçu comme une jardinière dans laquelle des treillis ont été insérés afin d’y intégrer des plantes grimpantes qui limitent le vis à vis de manière naturelle. Une table pliante est rangée sur un des côtés afin de pouvoir l’utiliser pour les repas en extérieur. Sur l’autre côté, un meuble en bois a été créé. Il sert de « coffrage » à un meuble d’extérieur de rangement étanche (le balcon n’étant pas couvert) et acheté dans le commerce pour l’intégrer parfaitement dans le décor.
De l’éclairage d’appoint a aussi été intégré dans le bois des jardinières de bambous et du meuble de rangement en supplément de l’éclairage général (insuffisant) prévu à la construction de la résidence.
Enfin, un gazon synthétique vient apporter la touche finale de verdure.
Ainsi, ce balcon est devenu un cocon végétalisé urbain où il est bon de se détendre et de profiter des beaux jours !
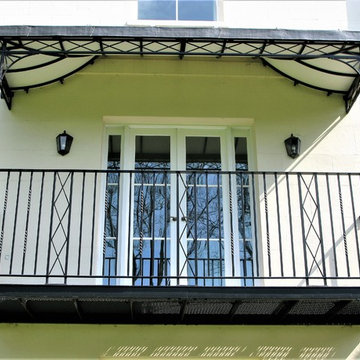
A closer look at this fine Veranda Balcony, the picture shows the skeletal structure of the underside of the roof which has been lined with painted ply and finished in lead by others. A beautiful floor deck was also supplied by Fine Iron to complete the look.

The Kipling house is a new addition to the Montrose neighborhood. Designed for a family of five, it allows for generous open family zones oriented to large glass walls facing the street and courtyard pool. The courtyard also creates a buffer between the master suite and the children's play and bedroom zones. The master suite echoes the first floor connection to the exterior, with large glass walls facing balconies to the courtyard and street. Fixed wood screens provide privacy on the first floor while a large sliding second floor panel allows the street balcony to exchange privacy control with the study. Material changes on the exterior articulate the zones of the house and negotiate structural loads.
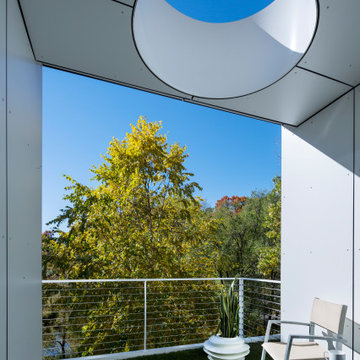
Project Team:
Ben Awes, AIA, Principal-In-Charge
Bob Ganser, AIA
Christian Dean, AIA
Foto di un balcone moderno con parapetto in metallo
Foto di un balcone moderno con parapetto in metallo
Balconi moderni verdi - Foto e idee
4
