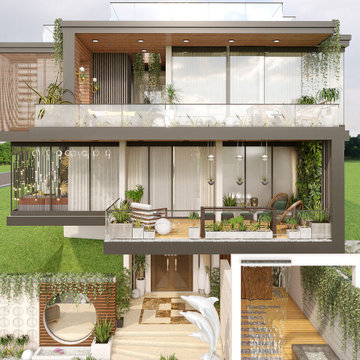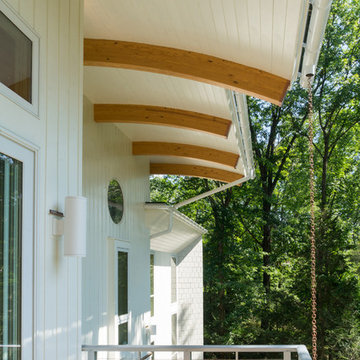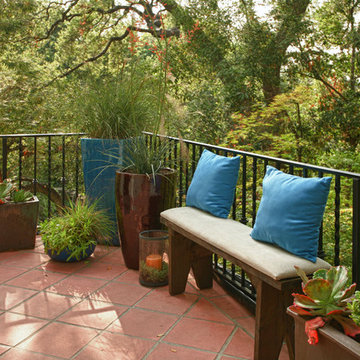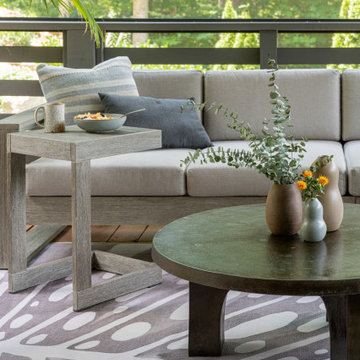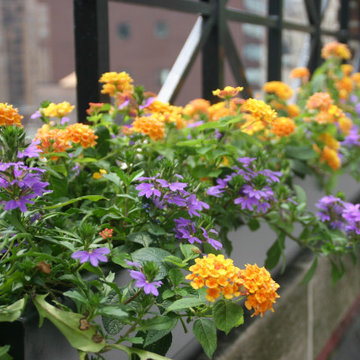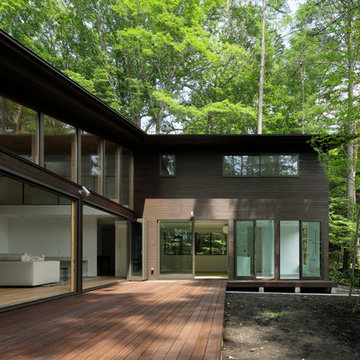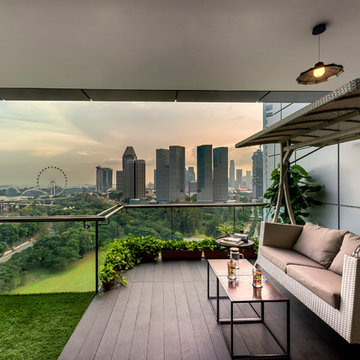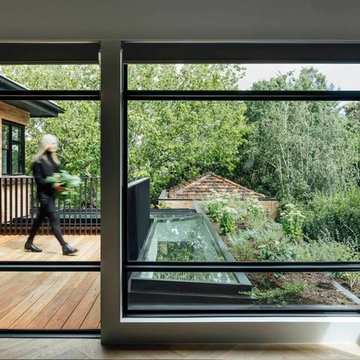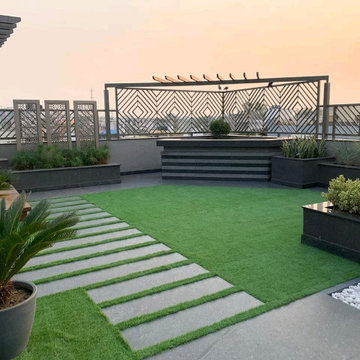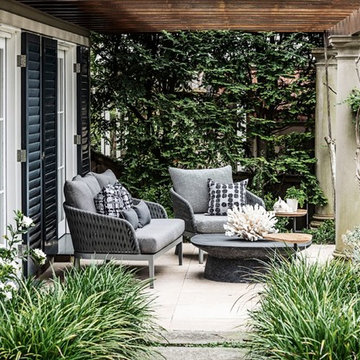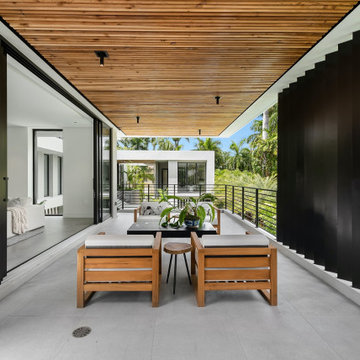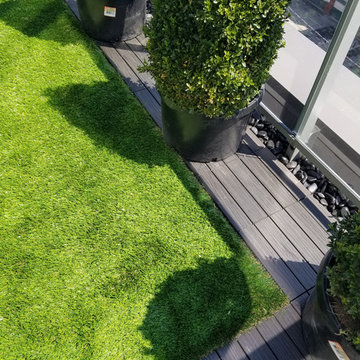Balconi moderni verdi - Foto e idee
Filtra anche per:
Budget
Ordina per:Popolari oggi
1 - 20 di 552 foto
1 di 3
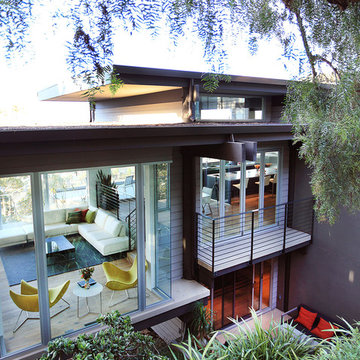
LaCantina Doors Aluminum Bi-folding Door | Treehouse, Mission Bay | Photographer: Shelley Metcalf | Architect: Bill Bocken
Ispirazione per un balcone moderno di medie dimensioni con un tetto a sbalzo
Ispirazione per un balcone moderno di medie dimensioni con un tetto a sbalzo
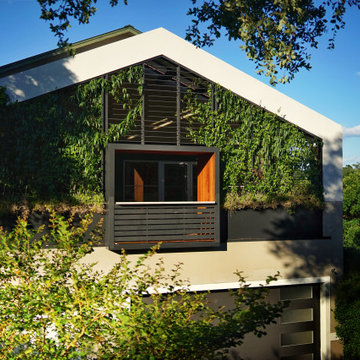
Juliet balcony pokes through the vine screen wall, overlooking the landscape.
Ispirazione per un piccolo privacy sul balcone moderno con un parasole e parapetto in legno
Ispirazione per un piccolo privacy sul balcone moderno con un parasole e parapetto in legno

Our long-time clients wanted a bit of outdoor entertainment space at their Boston penthouse, and while there were some challenges due to location and footprint, we agreed to help. The views are amazing as this space overlooks the harbor and Boston’s bustling Seaport below. With Logan Airport just on the other side of the Boston Harbor, the arriving jets are a mesmerizing site as their lights line up in preparation to land.
The entire space we had to work with is less than 10 feet wide and 45 feet long (think bowling-alley-lane dimensions), so we worked extremely hard to get as much programmable space as possible without forcing any of the areas. The gathering spots are delineated by granite and IPE wood floor tiles supported on a custom pedestal system designed to protect the rubber roof below.
The gas grill and wine fridge are installed within a custom-built IPE cabinet topped by jet-mist granite countertops. This countertop extends to a slightly-raised bar area for the ultimate view beyond and terminates as a waterfall of granite meets the same jet-mist floor tiles… custom-cut and honed to match, of course.
Moving along the length of the space, the floor transitions from granite to wood, and is framed by sculptural containers and plants. Low-voltage lighting warms the space and creates a striking display that harmonizes with the city lights below. Once again, the floor transitions, this time back to granite in the seating area consisting of two counter-height chairs.
"This purposeful back-and-forth of the floor really helps define the space and our furniture choices create these niches that are both aesthetically pleasing and functional.” - Russell
The terrace concludes with a large trough planter filled with ornamental grasses in the summer months and a seasonal holiday arrangements throughout the winter. An ‘L’-shaped couch offers a spot for multiple guests to relax and take in the sounds of a custom sound system — all hidden and out of sight — which adds to the magical feel of this ultimate night spot.
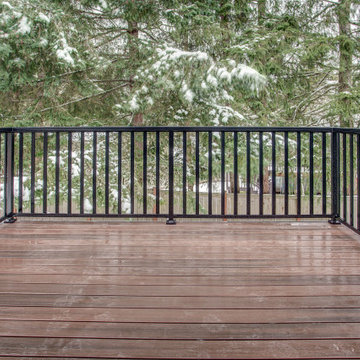
This mid-sized modern minimalist gray two-story house has smooth cedar channel siding, clapboard gable roof, modern garage doors with frosted glass panels, metal railing balcony, and beautiful walnut entry door with frosted glass panels.
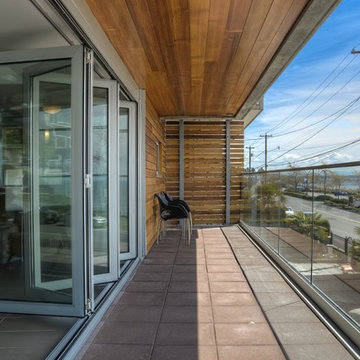
Photo: Site Lines Architecture Inc
Contractor: Klyne Construction
Foto di un balcone minimalista con un tetto a sbalzo
Foto di un balcone minimalista con un tetto a sbalzo
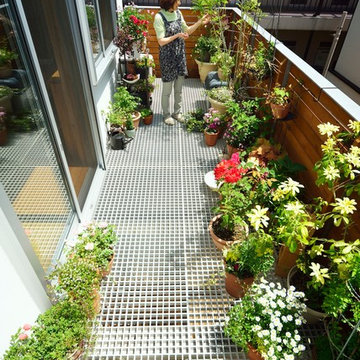
写真:大槻茂
Foto di un balcone moderno di medie dimensioni con un giardino in vaso, nessuna copertura e parapetto in materiali misti
Foto di un balcone moderno di medie dimensioni con un giardino in vaso, nessuna copertura e parapetto in materiali misti
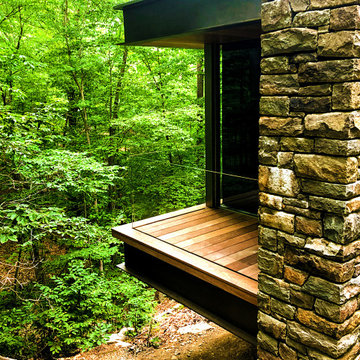
Frameless glass fencing is ideal for swimming pool, decks, balconies, patios and stairs. It is strong, almost invisible, versatile, low maintenance and stunningly attractive.
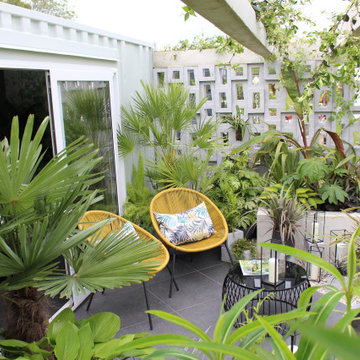
RHS Malvern Spring Festival Gold medal winning show garden and Best in Category- Green Living Spaces
Ispirazione per un piccolo privacy sul balcone moderno con una pergola
Ispirazione per un piccolo privacy sul balcone moderno con una pergola
Balconi moderni verdi - Foto e idee
1
