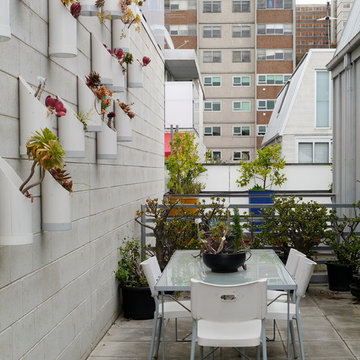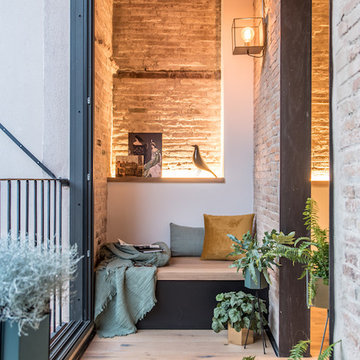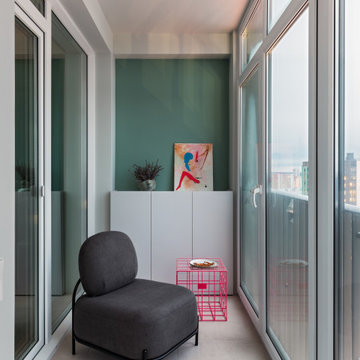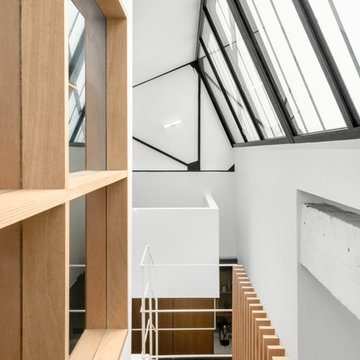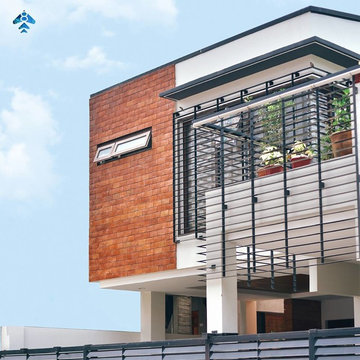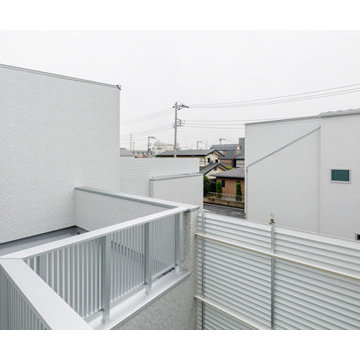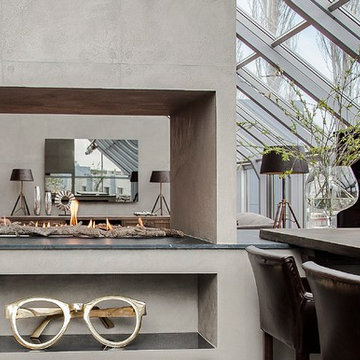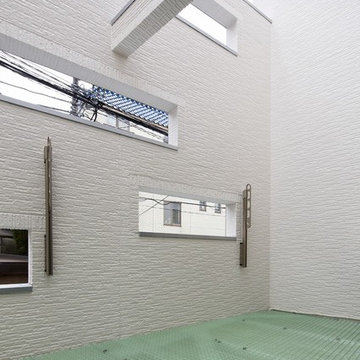Balconi industriali bianchi - Foto e idee
Filtra anche per:
Budget
Ordina per:Popolari oggi
1 - 20 di 44 foto
1 di 3
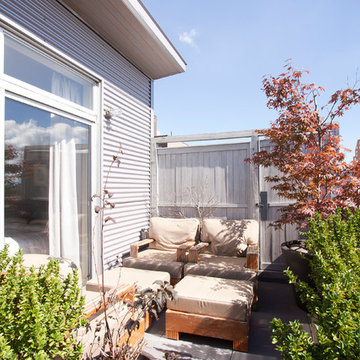
Chris Dorsey Photography © 2012 Houzz
Idee per un privacy sul balcone industriale con nessuna copertura
Idee per un privacy sul balcone industriale con nessuna copertura
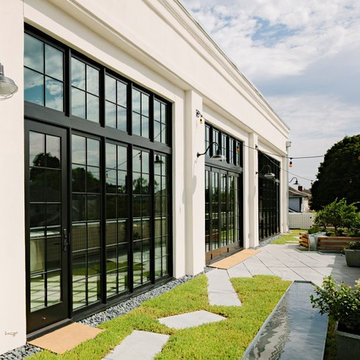
The exterior terrace features large concrete tiles, built-in planters and a reflecting pool. Amber string lights provide mood lighting outside the dining space.
Photo by Lincoln Barber
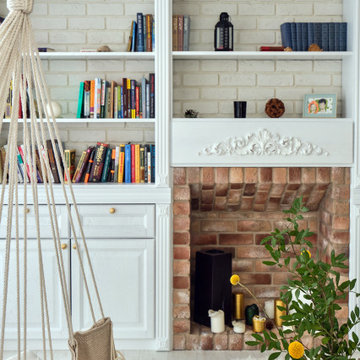
Большой книжный шкаф выполнен из массива дуба. Хозяйка очень любит проводить тут время с чашечкой кофе и любимой книгой.
Esempio di un balcone d'appartamento industriale di medie dimensioni con parapetto in vetro
Esempio di un balcone d'appartamento industriale di medie dimensioni con parapetto in vetro
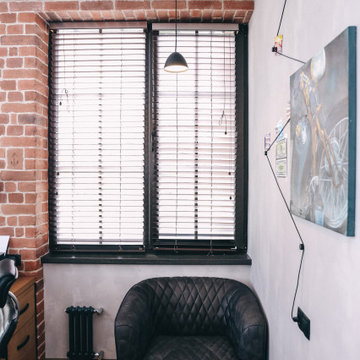
Рабочее место расположили на утепленной лоджии.
Foto di un piccolo balcone d'appartamento industriale
Foto di un piccolo balcone d'appartamento industriale
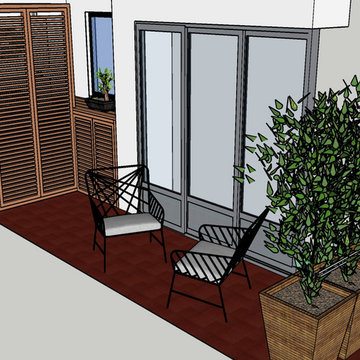
AC unit covering idea design 3 with wooden openable door
3D Rendering view 7
Immagine di un balcone industriale
Immagine di un balcone industriale
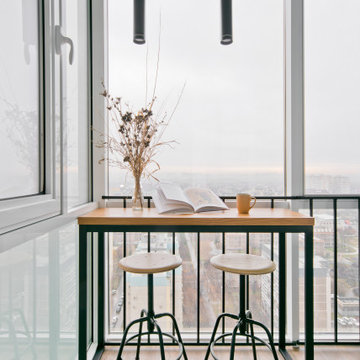
Однокомнатная квартира в стиле лофт. Площадь 37 м.кв.
Заказчик мужчина, бизнесмен, меломан, коллекционер, путешествия и старинные фотоаппараты - его хобби.
Срок проектирования: 1 месяц.
Срок реализации проекта: 3 месяца.
Главная задача – это сделать стильный, светлый интерьер с минимальным бюджетом, но так, чтобы не было заметно что экономили. Мы такой запрос у клиентов встречаем регулярно, и знаем, как это сделать.
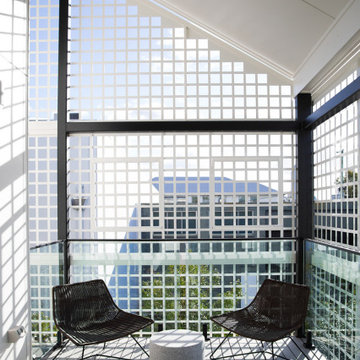
A fun enclosed balcony space with the perfect blend of privacy and people watching!
Ispirazione per un balcone industriale di medie dimensioni con un tetto a sbalzo
Ispirazione per un balcone industriale di medie dimensioni con un tetto a sbalzo
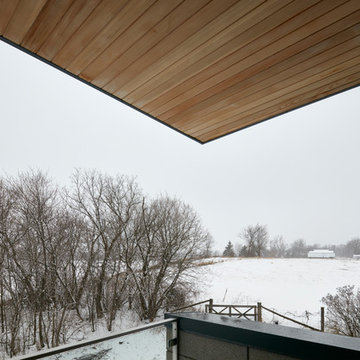
The client’s brief was to create a space reminiscent of their beloved downtown Chicago industrial loft, in a rural farm setting, while incorporating their unique collection of vintage and architectural salvage. The result is a custom designed space that blends life on the farm with an industrial sensibility.
The new house is located on approximately the same footprint as the original farm house on the property. Barely visible from the road due to the protection of conifer trees and a long driveway, the house sits on the edge of a field with views of the neighbouring 60 acre farm and creek that runs along the length of the property.
The main level open living space is conceived as a transparent social hub for viewing the landscape. Large sliding glass doors create strong visual connections with an adjacent barn on one end and a mature black walnut tree on the other.
The house is situated to optimize views, while at the same time protecting occupants from blazing summer sun and stiff winter winds. The wall to wall sliding doors on the south side of the main living space provide expansive views to the creek, and allow for breezes to flow throughout. The wrap around aluminum louvered sun shade tempers the sun.
The subdued exterior material palette is defined by horizontal wood siding, standing seam metal roofing and large format polished concrete blocks.
The interiors were driven by the owners’ desire to have a home that would properly feature their unique vintage collection, and yet have a modern open layout. Polished concrete floors and steel beams on the main level set the industrial tone and are paired with a stainless steel island counter top, backsplash and industrial range hood in the kitchen. An old drinking fountain is built-in to the mudroom millwork, carefully restored bi-parting doors frame the library entrance, and a vibrant antique stained glass panel is set into the foyer wall allowing diffused coloured light to spill into the hallway. Upstairs, refurbished claw foot tubs are situated to view the landscape.
The double height library with mezzanine serves as a prominent feature and quiet retreat for the residents. The white oak millwork exquisitely displays the homeowners’ vast collection of books and manuscripts. The material palette is complemented by steel counter tops, stainless steel ladder hardware and matte black metal mezzanine guards. The stairs carry the same language, with white oak open risers and stainless steel woven wire mesh panels set into a matte black steel frame.
The overall effect is a truly sublime blend of an industrial modern aesthetic punctuated by personal elements of the owners’ storied life.
Photography: James Brittain
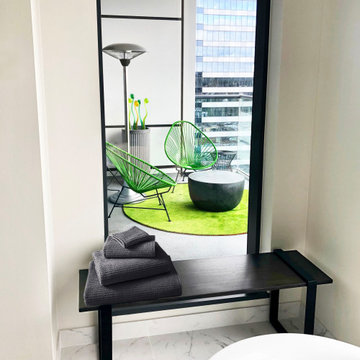
A pop of color brightens this balcony space and can be enjoyed from the bathroom.
Ispirazione per un balcone industriale di medie dimensioni con parapetto in vetro
Ispirazione per un balcone industriale di medie dimensioni con parapetto in vetro
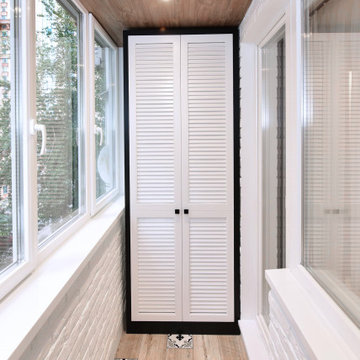
Оформление балкона выдержано в общей стилистике проекта
Idee per un balcone industriale
Idee per un balcone industriale
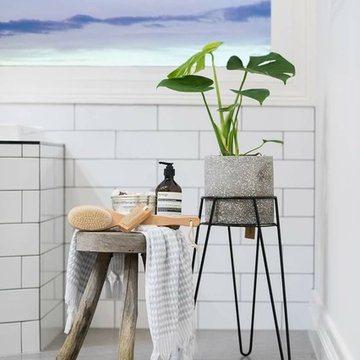
Design: Bec Dreyer - Elisa Jean Interior Design
Photography: Matty Styles - Stylized Productions
Esempio di un balcone industriale di medie dimensioni
Esempio di un balcone industriale di medie dimensioni
Balconi industriali bianchi - Foto e idee
1
