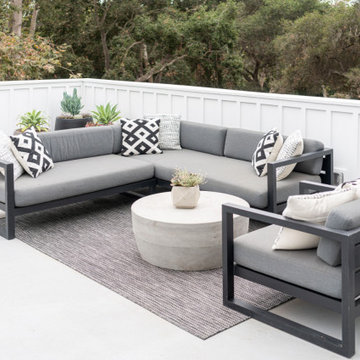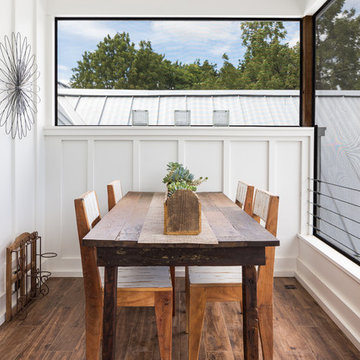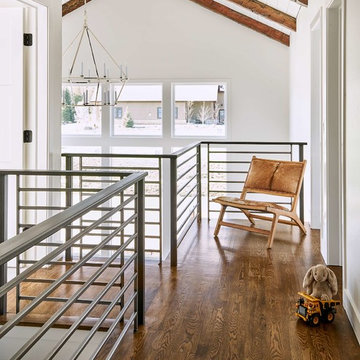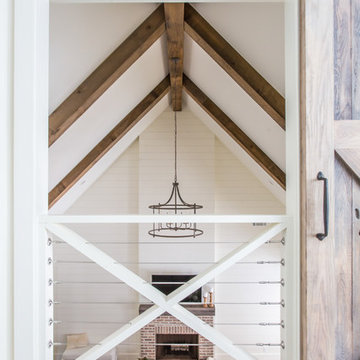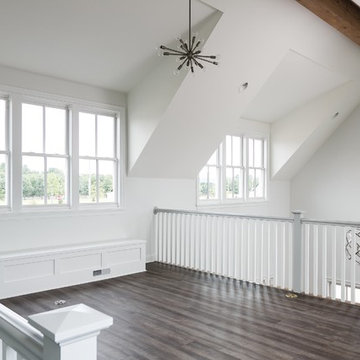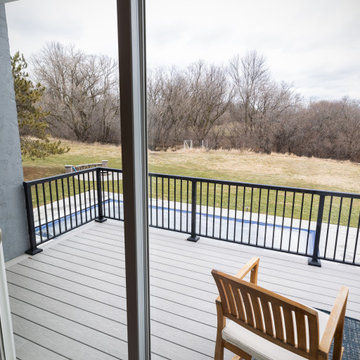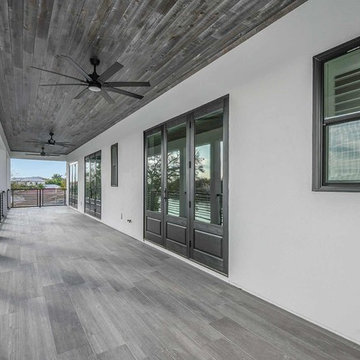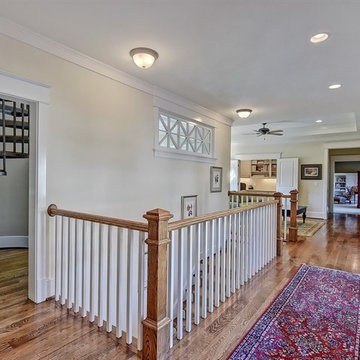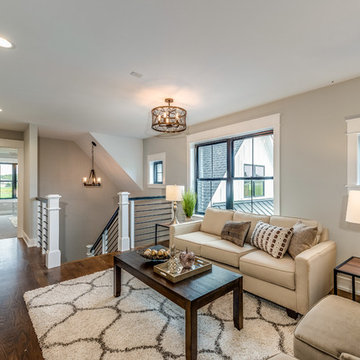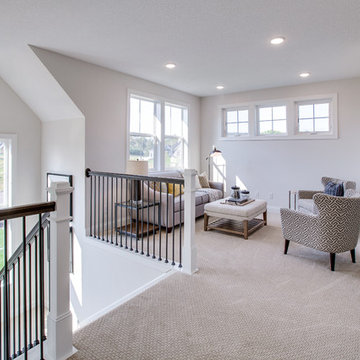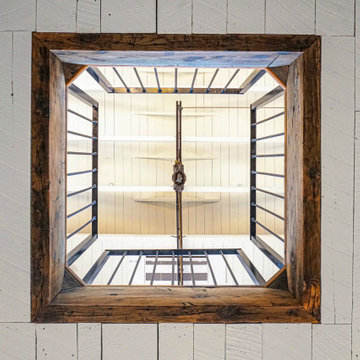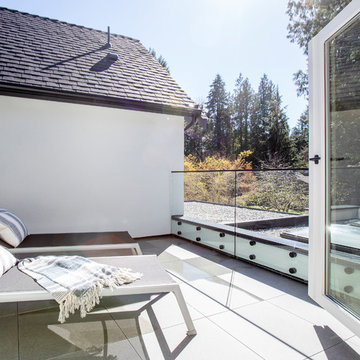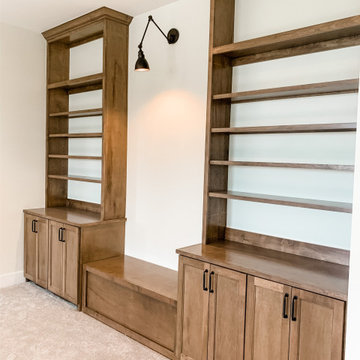Balconi country bianchi - Foto e idee
Filtra anche per:
Budget
Ordina per:Popolari oggi
1 - 20 di 59 foto
1 di 3
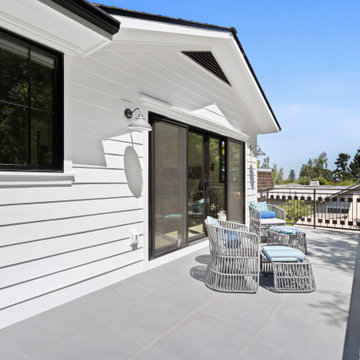
San Carlos, CA Modern Farmhouse - Designed & Built by Bay Builders in 2019.
Idee per un balcone country
Idee per un balcone country
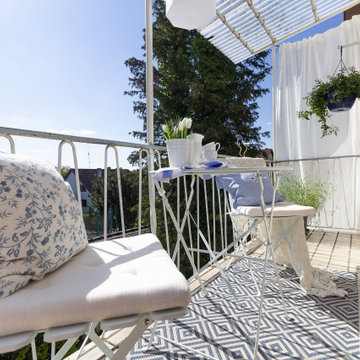
Dieser hübsche kleine Balkon wurde fast gar nicht genutzt. Das ist so schade, denn mit der Süd-West-Ausrichtung hat man hier wunderbare Abendsonne.
Nach dem schnellen Styling-Einsatz konnte das Paar noch am gleichen Abend gemütlich bei einem Sun-Downer den Balkon und die Abendstimmung genießen.
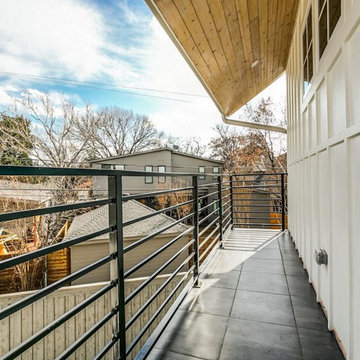
Ispirazione per un piccolo balcone country con un tetto a sbalzo e parapetto in metallo
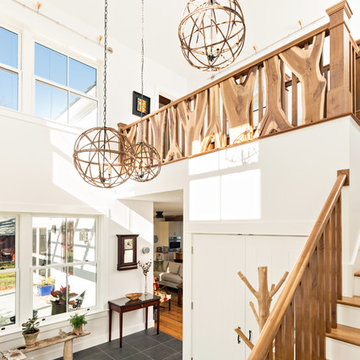
The 2 story entryway with bedroom level balcony with walnut slices sourced from the owner to create a sculptural railing.
Photo by Dan Cutrona
Esempio di un balcone country di medie dimensioni
Esempio di un balcone country di medie dimensioni
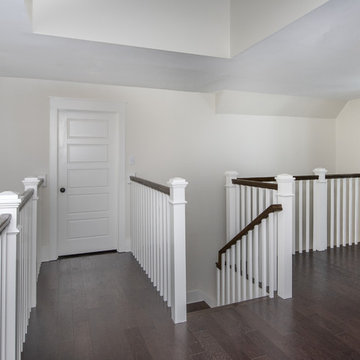
This unique design incorporates a stunning exterior. Its red roof instantly attracts passersby, and the wrapping front porch is ideal for evening conversation. The interior of the home plan is open, starting with the foyer, dining and great rooms. A single column defines the perimeter of each room, leaving the area completely open. The great room features custom amenities such as a corner fireplace, two-story ceiling and porch access. Nearby, the kitchen accesses a screen porch and is open to the dining room for easy entertaining. The master suite is in the rear of the home plan and overlooks the rear porch. Two walk-in closets provide convenience and luxury to the suite, while the well-appointed master bath includes a separate tub and shower, private privy and his-and-her sinks. A flexible bedroom/study has its own bath and completes the first floor. Upstairs, a bonus room, loft and bathroom are the ideal places for children, a media room or home office.
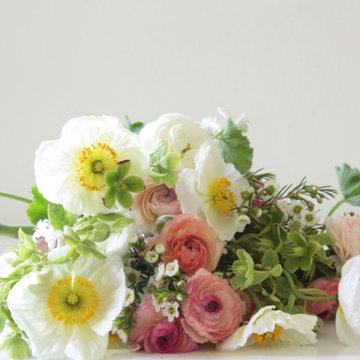
Carolyn Kulb of Seattle-based Folk Art Flowers is an urban flower grower and designer. Here, she combines ranunculus and poppies with hellebores, lady's mantle and wax flowers.
(c) Folk Art Flowers
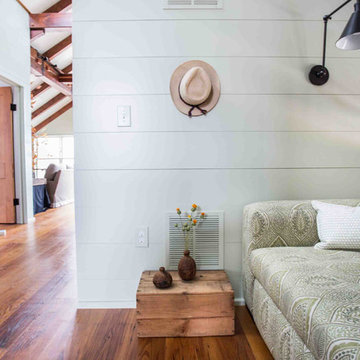
Architectural and Landscape design by Bonin Architects, www.boninarchitects.com
Photography by Lisa Ellis Interior Design
Idee per un balcone country
Idee per un balcone country
Balconi country bianchi - Foto e idee
1
