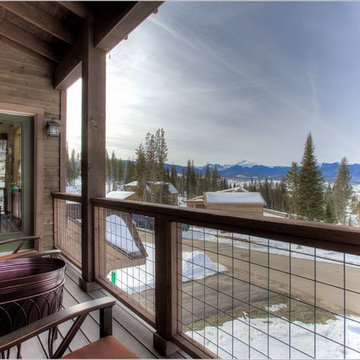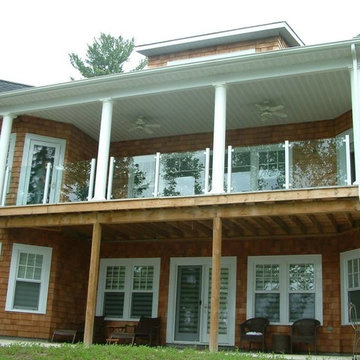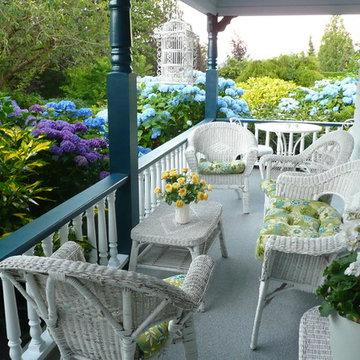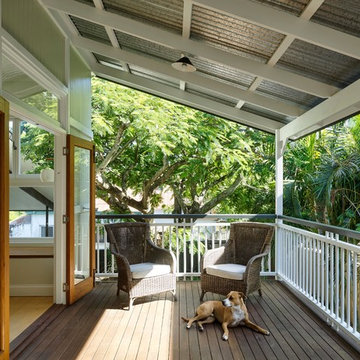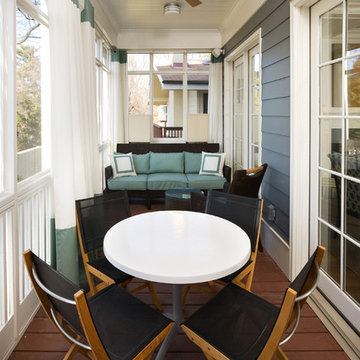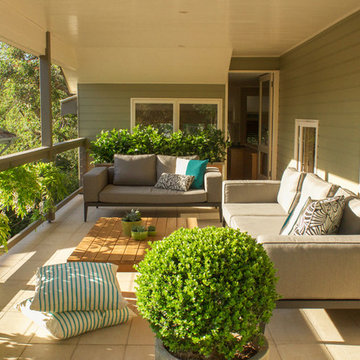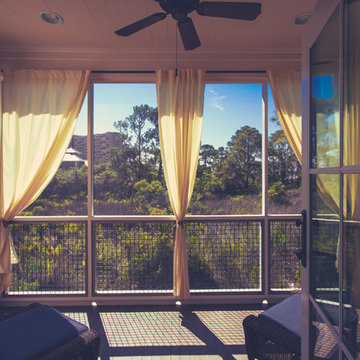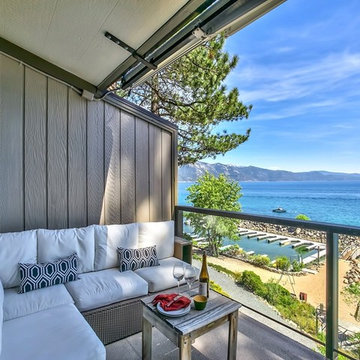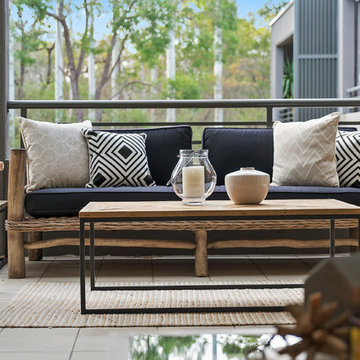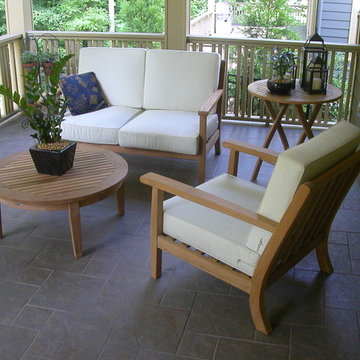Balconi classici - Foto e idee
Filtra anche per:
Budget
Ordina per:Popolari oggi
1 - 20 di 606 foto
1 di 3

Foto di un privacy sul balcone chic di medie dimensioni con una pergola
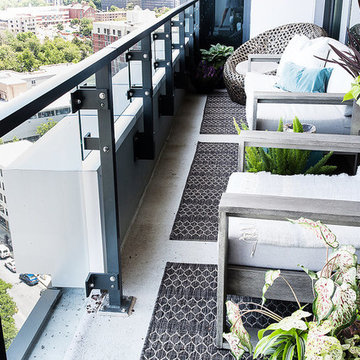
Esempio di un balcone tradizionale di medie dimensioni con un tetto a sbalzo e parapetto in metallo
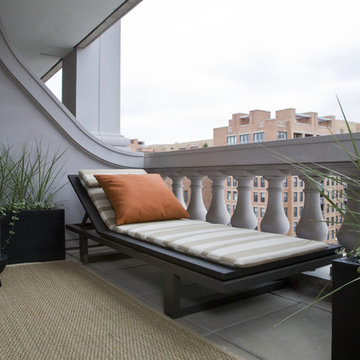
Founded in 2001 by architect Ernesto Santalla, AIA LEED AP, Studio Santalla, Inc. is located at the corner of 31st and M Streets in Georgetown, Washington, DC.
Ernesto was born in Cuba and received a degree in Architecture from Cornell University in 1984, following which he moved to Washington, DC, and became a registered architect. Since then, he has contributed to the changing skyline of DC and worked on projects in the United States, Puerto Rico, and Europe. His work has been widely published and received numerous awards.
Studio Santalla offers professional services in Architecture, Interior Design, and Graphic Design. This website creates a window to Studio Santalla's projects, ideas and process–just enough to whet the appetite. We invite you to visit our office to learn more about us and our work.
Photography by Geoffrey Hodgdon
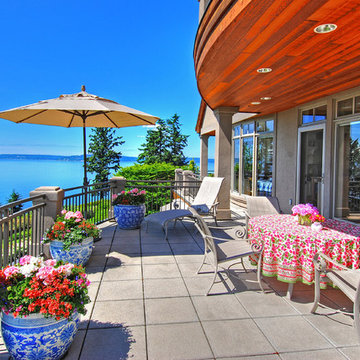
Main living areas terrace
Ispirazione per un balcone chic di medie dimensioni con un tetto a sbalzo
Ispirazione per un balcone chic di medie dimensioni con un tetto a sbalzo
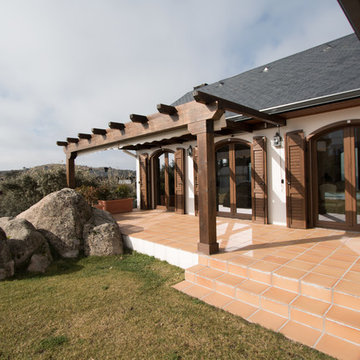
Deck trasero con pérgola. Protagonista de la zona social exterior con acceso desde el salón de la vivienda.
Idee per un balcone tradizionale di medie dimensioni con una pergola
Idee per un balcone tradizionale di medie dimensioni con una pergola
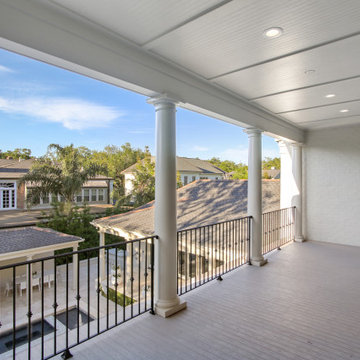
Sofia Joelsson Design, Interior Design Services. Balcony, two story New Orleans new construction, Rod Iron Railing, columns
Idee per un balcone chic di medie dimensioni con un tetto a sbalzo e parapetto in metallo
Idee per un balcone chic di medie dimensioni con un tetto a sbalzo e parapetto in metallo
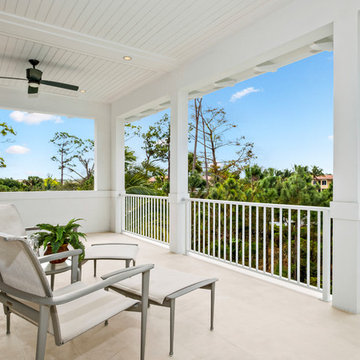
Ron Rosenzweig
Idee per un grande balcone tradizionale con un tetto a sbalzo e parapetto in metallo
Idee per un grande balcone tradizionale con un tetto a sbalzo e parapetto in metallo
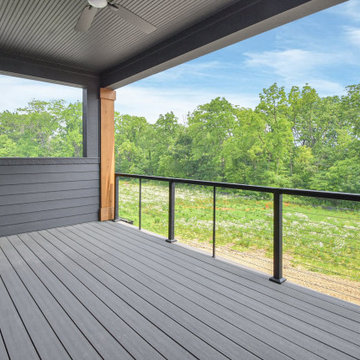
The second floor balcony is located off the home office area and offers sweeping views of the wooded home site.
Ispirazione per un balcone chic con un tetto a sbalzo, parapetto in cavi e con illuminazione
Ispirazione per un balcone chic con un tetto a sbalzo, parapetto in cavi e con illuminazione
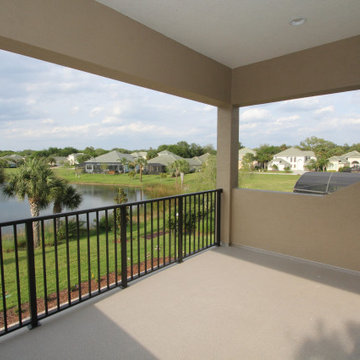
The St. Andrews was carefully crafted to offer large open living areas on narrow lots. When you walk into the St. Andrews, you will be wowed by the grand two-story celling just beyond the foyer. Continuing into the home, the first floor alone offers over 2,200 square feet of living space and features the master bedroom, guest bedroom and bath, a roomy den highlighted by French doors, and a separate family foyer just off the garage. Also on the first floor is the spacious kitchen which offers a large walk-in pantry, adjacent dining room, and flush island top that overlooks the great room and oversized, covered lanai. The lavish master suite features two oversized walk-in closets, dual vanities, a roomy walk-in shower, and a beautiful garden tub. The second-floor adds just over 600 square feet of flexible space with a large rear-facing loft and covered balcony as well as a third bedroom and bath.
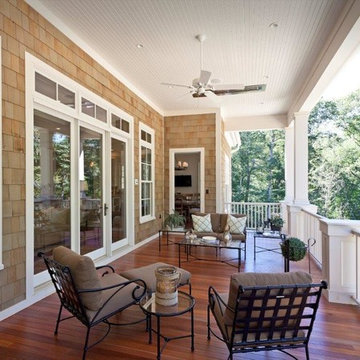
Idee per un balcone chic di medie dimensioni con un tetto a sbalzo
Balconi classici - Foto e idee
1
