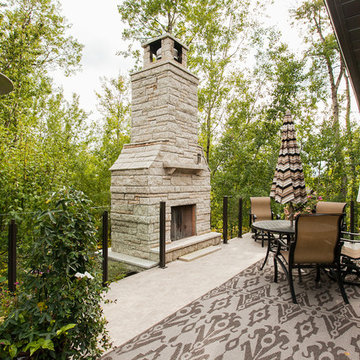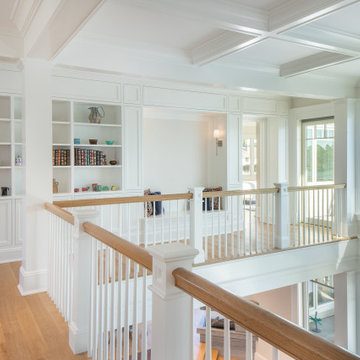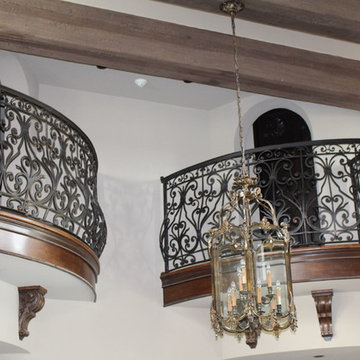Balconi classici - Foto e idee
Filtra anche per:
Budget
Ordina per:Popolari oggi
61 - 80 di 733 foto
1 di 3
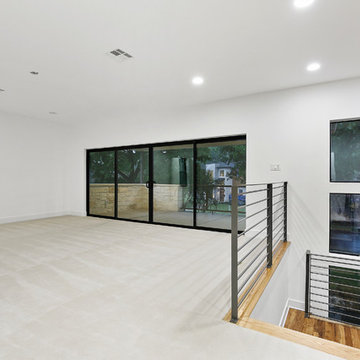
New Construction / Modern Home / Gameroom
Ispirazione per un balcone classico di medie dimensioni con un giardino in vaso, un tetto a sbalzo e parapetto in metallo
Ispirazione per un balcone classico di medie dimensioni con un giardino in vaso, un tetto a sbalzo e parapetto in metallo

Immagine di un grande balcone chic con un tetto a sbalzo, parapetto in metallo e con illuminazione
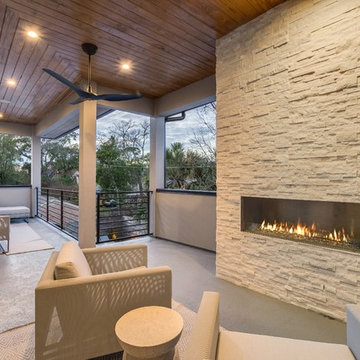
A clean, transitional home design. This home focuses on ample and open living spaces for the family, as well as impressive areas for hosting family and friends. The quality of materials chosen, combined with simple and understated lines throughout, creates a perfect canvas for this family’s life. Contrasting whites, blacks, and greys create a dramatic backdrop for an active and loving lifestyle.
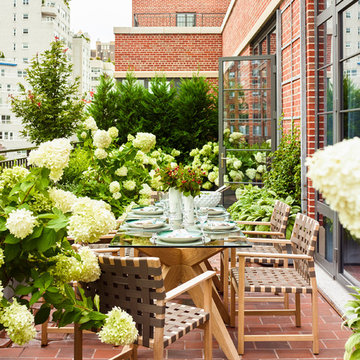
Immagine di un balcone chic con un giardino in vaso, nessuna copertura e parapetto in metallo
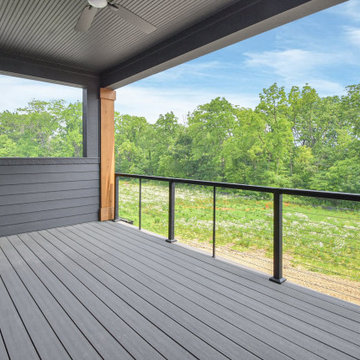
The second floor balcony is located off the home office area and offers sweeping views of the wooded home site.
Ispirazione per un balcone chic con un tetto a sbalzo, parapetto in cavi e con illuminazione
Ispirazione per un balcone chic con un tetto a sbalzo, parapetto in cavi e con illuminazione

Renovation of a single-family home in Astoria, Queens by Bolster Renovation in NYC. The updated home features a balcony accessible from the second-floor primary bedroom suite.
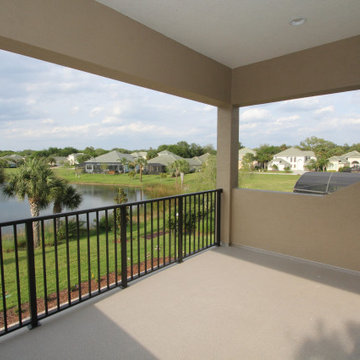
The St. Andrews was carefully crafted to offer large open living areas on narrow lots. When you walk into the St. Andrews, you will be wowed by the grand two-story celling just beyond the foyer. Continuing into the home, the first floor alone offers over 2,200 square feet of living space and features the master bedroom, guest bedroom and bath, a roomy den highlighted by French doors, and a separate family foyer just off the garage. Also on the first floor is the spacious kitchen which offers a large walk-in pantry, adjacent dining room, and flush island top that overlooks the great room and oversized, covered lanai. The lavish master suite features two oversized walk-in closets, dual vanities, a roomy walk-in shower, and a beautiful garden tub. The second-floor adds just over 600 square feet of flexible space with a large rear-facing loft and covered balcony as well as a third bedroom and bath.
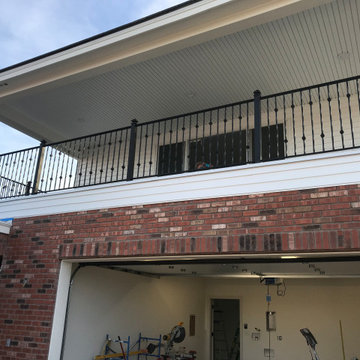
We installed this wrought iron railing to enclose a home's second-floor patio/balcony. The wrought iron adds a stylish look while also enhancing safety.
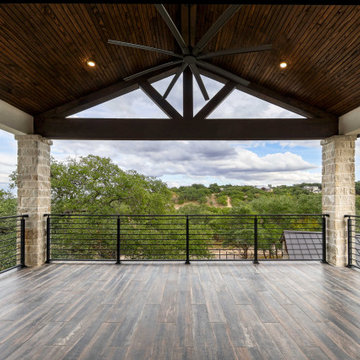
Ispirazione per un grande privacy sul balcone chic con un tetto a sbalzo e parapetto in metallo
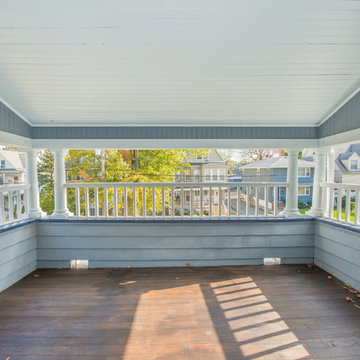
Ispirazione per un ampio balcone tradizionale con un tetto a sbalzo e parapetto in legno
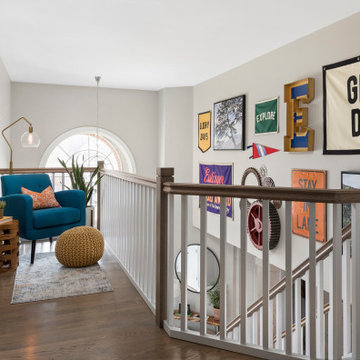
Photography by Picture Perfect House
Idee per un ampio balcone tradizionale con parapetto in legno
Idee per un ampio balcone tradizionale con parapetto in legno
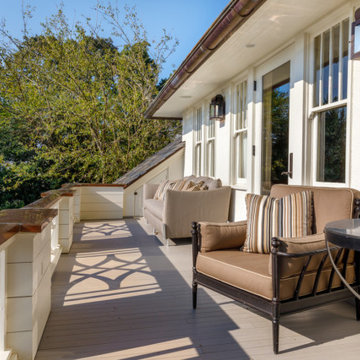
Traditional Home in Chattanooga, Tennessee. See full home tour http://ow.ly/aKyu30qd421
![ESTATE HOME [reno]](https://st.hzcdn.com/fimgs/pictures/balconies/estate-home-reno-omega-construction-and-design-inc-img~f131c00d0b090cad_0992-1-577e5d1-w360-h360-b0-p0.jpg)
© PKD LLC
Immagine di un grande balcone chic con un tetto a sbalzo e parapetto in cavi
Immagine di un grande balcone chic con un tetto a sbalzo e parapetto in cavi
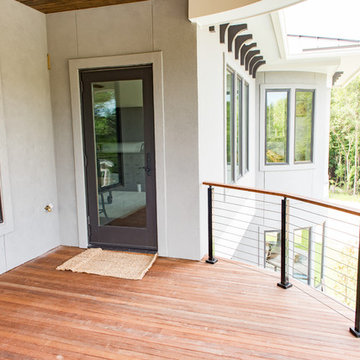
Esempio di un balcone tradizionale di medie dimensioni con un tetto a sbalzo e parapetto in cavi
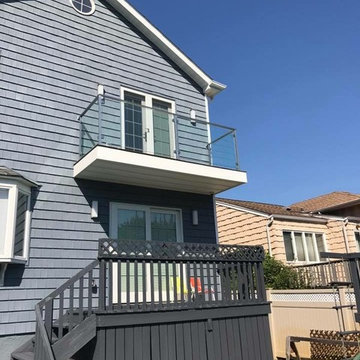
Idee per un balcone tradizionale di medie dimensioni con nessuna copertura e parapetto in vetro
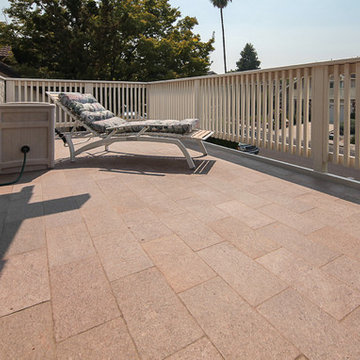
Tile flooring on deck. Front house deck. Leads to master bedroom. Rectangular frame. Patio furniture. Perfect for an evening of relaxation.
Idee per un balcone classico di medie dimensioni con nessuna copertura e parapetto in legno
Idee per un balcone classico di medie dimensioni con nessuna copertura e parapetto in legno
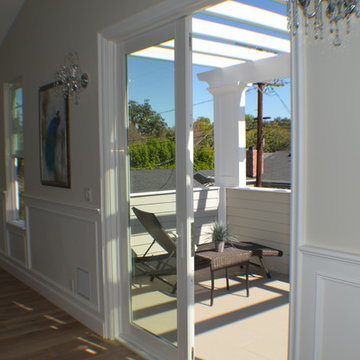
Balcony of the new home construction which included installation of glass door connecting from the master's bedroom to the balcony, concrete flooring on the balcony, pergola and wooden deck railing.
Balconi classici - Foto e idee
4
