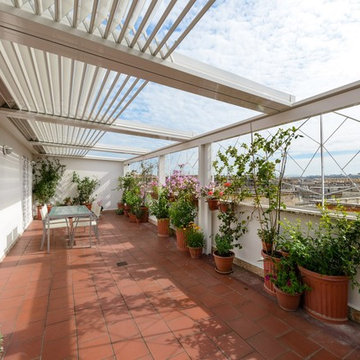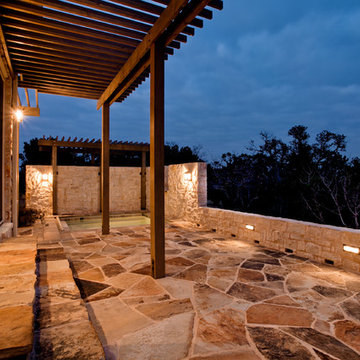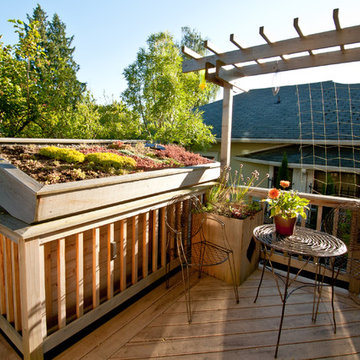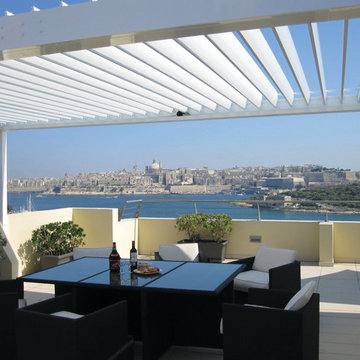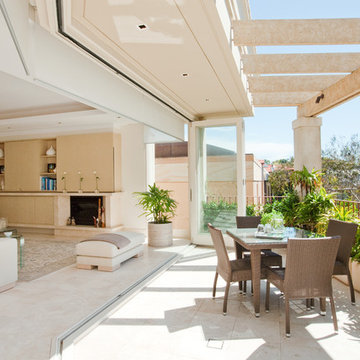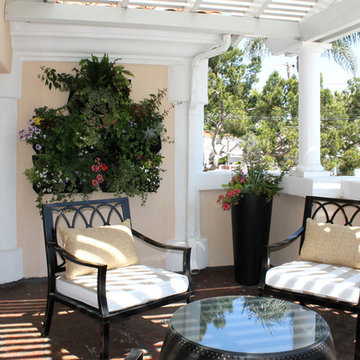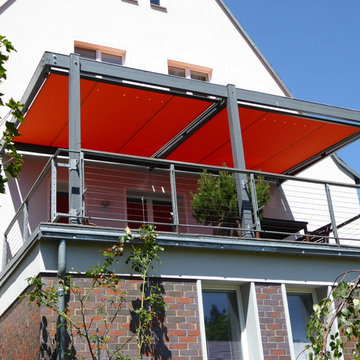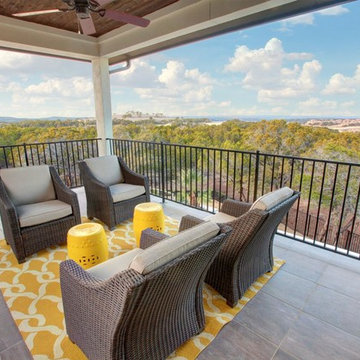Balconi classici con una pergola - Foto e idee
Filtra anche per:
Budget
Ordina per:Popolari oggi
1 - 20 di 34 foto
1 di 3
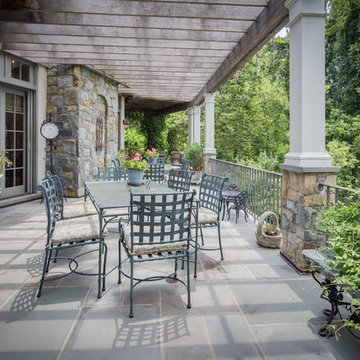
Wonderful outdoor space to enjoy morning coffee or snack outside!
Esempio di un balcone tradizionale con una pergola
Esempio di un balcone tradizionale con una pergola
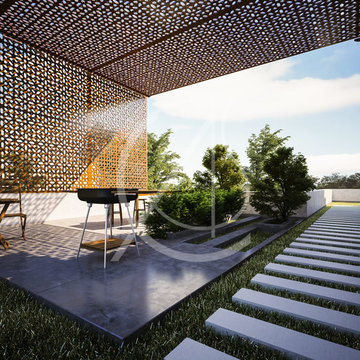
An intricate, laser-cut metal screen provides shade for the barbeque area on the top floor terrace of the traditional Arabic house, artfully combining the modern with the traditional and accentuating the identity of the villa's local context.
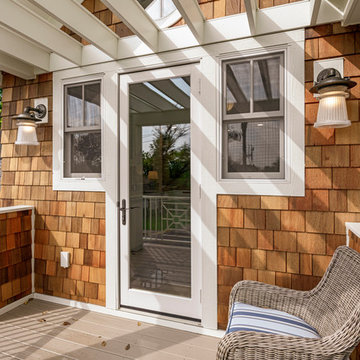
Built by Pillar Homes - Photography by Spacecrafting Photography
Immagine di un piccolo privacy sul balcone tradizionale con una pergola
Immagine di un piccolo privacy sul balcone tradizionale con una pergola
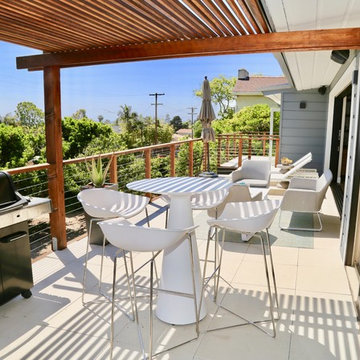
Ispirazione per un grande balcone tradizionale con una pergola
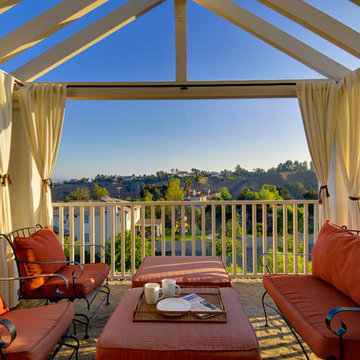
Ispirazione per un privacy sul balcone tradizionale con una pergola

Foto di un privacy sul balcone chic di medie dimensioni con una pergola
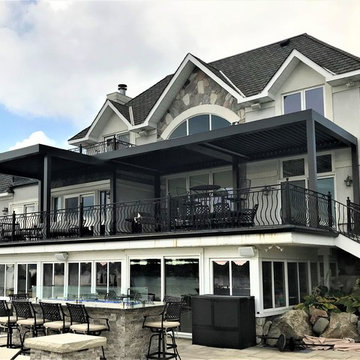
This beautiful, adjustable pergola gives the home owner the opportunity to enjoy their patio in sun or rain. The louvers can be adjusted to let in just the amount of light they want, and can even be closed completely, so the party can continue.
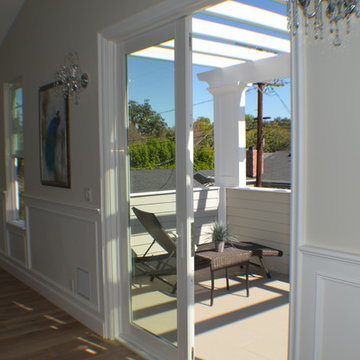
Balcony of the new home construction which included installation of glass door connecting from the master's bedroom to the balcony, concrete flooring on the balcony, pergola and wooden deck railing.
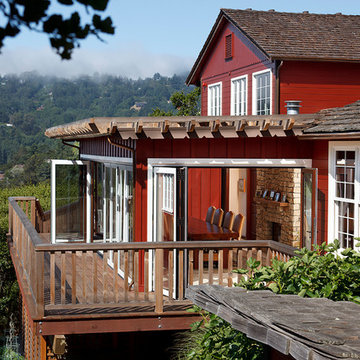
Photographs By Eric Rorer
Ispirazione per un balcone classico con una pergola
Ispirazione per un balcone classico con una pergola
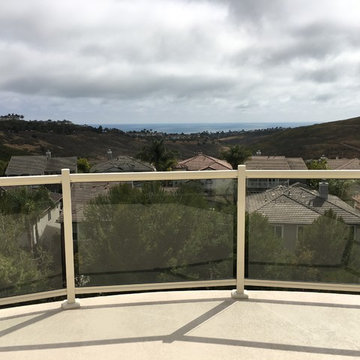
Stucco deck addition to blend with original home design. Custom designed patio cover w/ alternating lattice pattern. Aluminum & glass railings.
Immagine di un balcone tradizionale di medie dimensioni con una pergola
Immagine di un balcone tradizionale di medie dimensioni con una pergola
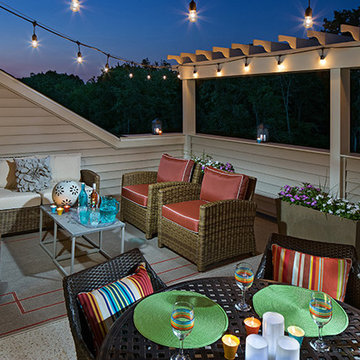
Photo: ©Todd. A. Smith
Esempio di un balcone tradizionale con una pergola e parapetto in legno
Esempio di un balcone tradizionale con una pergola e parapetto in legno
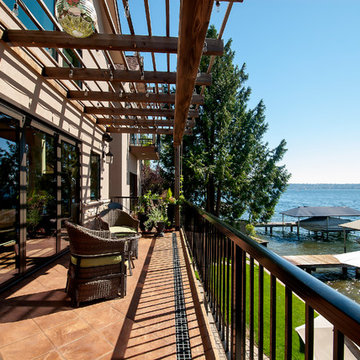
Located on a narrow site between a local access road and Lake Washington, this three-level home is designed to take full advantage its lakefront views. Built on an undersized lot, quality of space was a priority over a large footprint. With an integrated garage, living, dining, master suite, guestrooms and office areas are compact into one-half floors. Most of the third level is designed to be multi-use.
The ground floor level contains storage and a mother-in-law suite.
Modern in style, with touches of traditional forms and materials of Tuscany, the home features a double height living/dining with a slide-fold door allowing the exterior deck to become an extension of the interior living room. A custom designed interior tile floor inlaid with re-claimed wood creates a warm, well-crafted feel to the interior. Owner designed and built barn doors extends that same sensibility to the upper level.
Exterior landscape design incorporates a large outdoor ground level patio with a beautiful pervious paver system, plantings designed to enhance the shoreline, integrates existing access to the boat dock and lake.
Balconi classici con una pergola - Foto e idee
1
