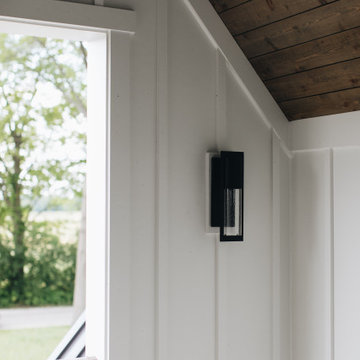Balconi classici con parapetto in materiali misti - Foto e idee
Filtra anche per:
Budget
Ordina per:Popolari oggi
1 - 20 di 67 foto
1 di 3
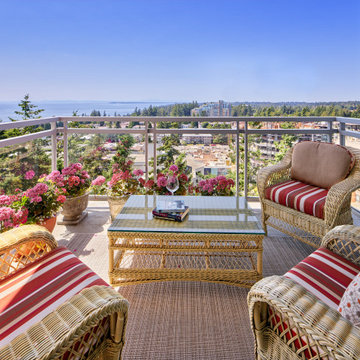
The master bedroom leads to a balcony with an ocean view. The carpet is an indoor outdoor product allowing the master bed and balcony to visually become one larger space.

An original 1930’s English Tudor with only 2 bedrooms and 1 bath spanning about 1730 sq.ft. was purchased by a family with 2 amazing young kids, we saw the potential of this property to become a wonderful nest for the family to grow.
The plan was to reach a 2550 sq. ft. home with 4 bedroom and 4 baths spanning over 2 stories.
With continuation of the exiting architectural style of the existing home.
A large 1000sq. ft. addition was constructed at the back portion of the house to include the expended master bedroom and a second-floor guest suite with a large observation balcony overlooking the mountains of Angeles Forest.
An L shape staircase leading to the upstairs creates a moment of modern art with an all white walls and ceilings of this vaulted space act as a picture frame for a tall window facing the northern mountains almost as a live landscape painting that changes throughout the different times of day.
Tall high sloped roof created an amazing, vaulted space in the guest suite with 4 uniquely designed windows extruding out with separate gable roof above.
The downstairs bedroom boasts 9’ ceilings, extremely tall windows to enjoy the greenery of the backyard, vertical wood paneling on the walls add a warmth that is not seen very often in today’s new build.
The master bathroom has a showcase 42sq. walk-in shower with its own private south facing window to illuminate the space with natural morning light. A larger format wood siding was using for the vanity backsplash wall and a private water closet for privacy.
In the interior reconfiguration and remodel portion of the project the area serving as a family room was transformed to an additional bedroom with a private bath, a laundry room and hallway.
The old bathroom was divided with a wall and a pocket door into a powder room the leads to a tub room.
The biggest change was the kitchen area, as befitting to the 1930’s the dining room, kitchen, utility room and laundry room were all compartmentalized and enclosed.
We eliminated all these partitions and walls to create a large open kitchen area that is completely open to the vaulted dining room. This way the natural light the washes the kitchen in the morning and the rays of sun that hit the dining room in the afternoon can be shared by the two areas.
The opening to the living room remained only at 8’ to keep a division of space.

When planning this custom residence, the owners had a clear vision – to create an inviting home for their family, with plenty of opportunities to entertain, play, and relax and unwind. They asked for an interior that was approachable and rugged, with an aesthetic that would stand the test of time. Amy Carman Design was tasked with designing all of the millwork, custom cabinetry and interior architecture throughout, including a private theater, lower level bar, game room and a sport court. A materials palette of reclaimed barn wood, gray-washed oak, natural stone, black windows, handmade and vintage-inspired tile, and a mix of white and stained woodwork help set the stage for the furnishings. This down-to-earth vibe carries through to every piece of furniture, artwork, light fixture and textile in the home, creating an overall sense of warmth and authenticity.
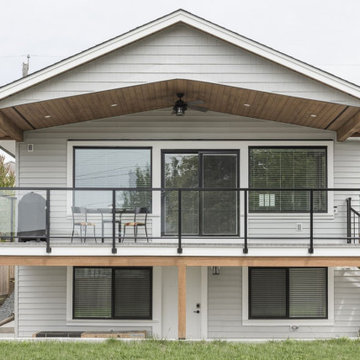
Immagine di un balcone chic con un tetto a sbalzo e parapetto in materiali misti
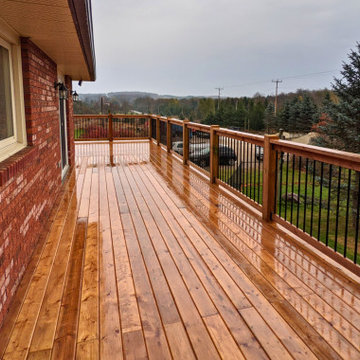
Discover elevated outdoor living with our latest project in King City, featuring a spacious 800 sq. ft second-story wooden walkout deck. Meticulously designed and crafted by our skilled team of experts, this elevated deck embodies quality and functionality, providing a stunning extension to the home with panoramic views and unparalleled craftsmanship. Elevate your lifestyle with our custom-built outdoor spaces, perfect for relaxation and hosting guests.
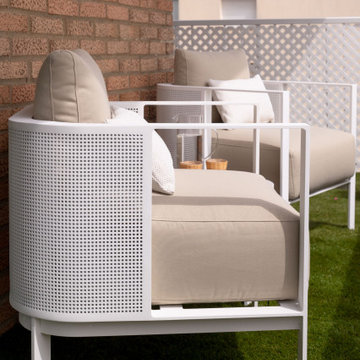
Immagine di un balcone classico di medie dimensioni con parapetto in materiali misti
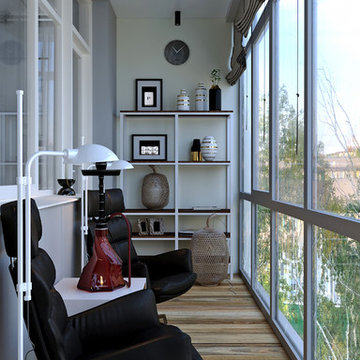
Автор проекта Султанов Л.И.
Ispirazione per un balcone d'appartamento classico di medie dimensioni con nessuna copertura e parapetto in materiali misti
Ispirazione per un balcone d'appartamento classico di medie dimensioni con nessuna copertura e parapetto in materiali misti
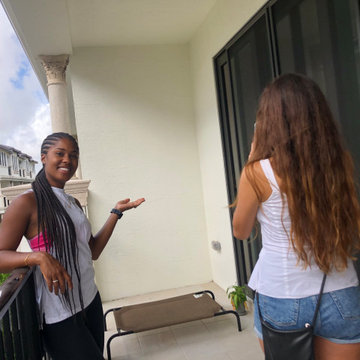
Home Patio - Second Level Before
Foto di un piccolo balcone classico con un tetto a sbalzo e parapetto in materiali misti
Foto di un piccolo balcone classico con un tetto a sbalzo e parapetto in materiali misti
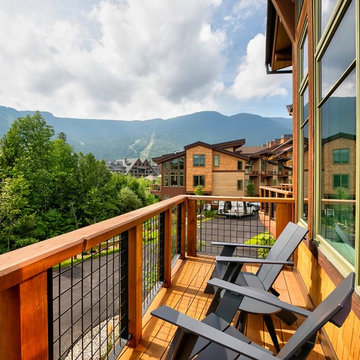
Jesse Schloff Photography
Ispirazione per un balcone chic con nessuna copertura e parapetto in materiali misti
Ispirazione per un balcone chic con nessuna copertura e parapetto in materiali misti
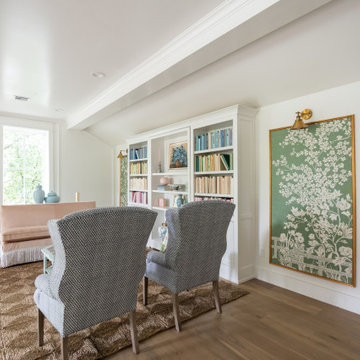
custom paneled walls with bookshelves, coffered ceiling - overlooking 2 story living room Pure White Walls. **Before: the master bedroom was above the living room before remodel
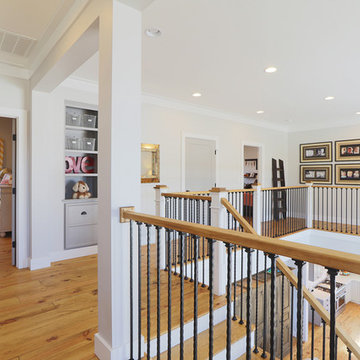
Immagine di un balcone classico di medie dimensioni con parapetto in materiali misti
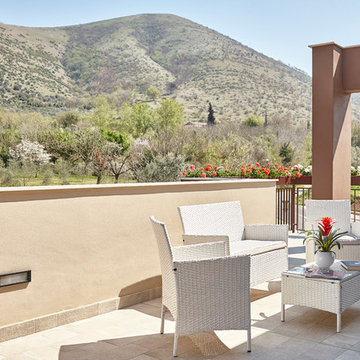
Ispirazione per un ampio balcone classico con un giardino in vaso, nessuna copertura e parapetto in materiali misti
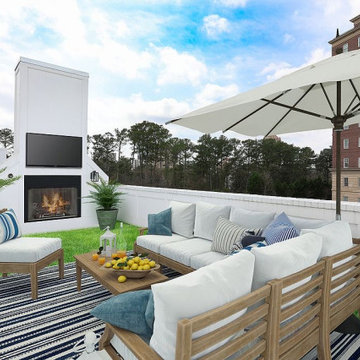
Idee per un grande balcone classico con un caminetto, nessuna copertura e parapetto in materiali misti
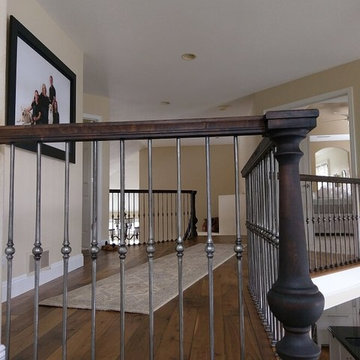
A custom designed handrail and wrought iron balusters along with walnut and white stairs completely changed the look of this Greenwood Village home. Going from white handrail and balusters to this customized look makes the entry to this beautiful home much more dramatic!
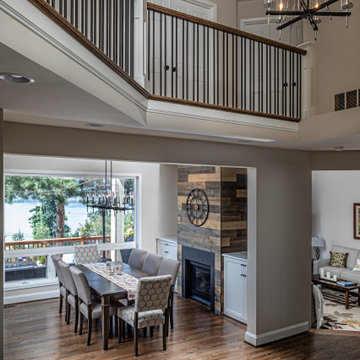
Replace stair rail and balusters with modern iron ore. Refinish flooring and replace double sided fireplace wrapped in wood.
Immagine di un grande balcone classico con parapetto in materiali misti
Immagine di un grande balcone classico con parapetto in materiali misti
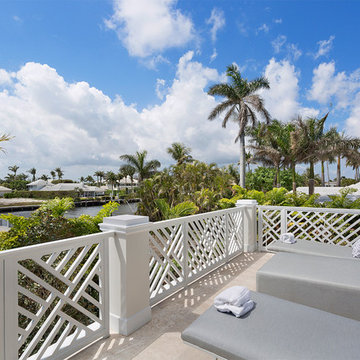
Balcony
Ispirazione per un balcone chic di medie dimensioni con nessuna copertura e parapetto in materiali misti
Ispirazione per un balcone chic di medie dimensioni con nessuna copertura e parapetto in materiali misti
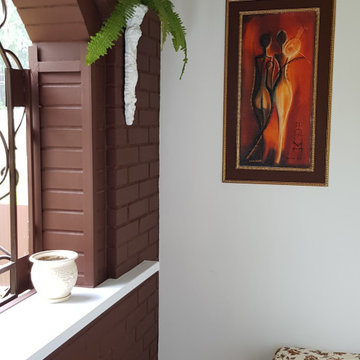
Лоджия в дачном доме. Дом деревянный,обложен декоративным кирпичом.На лоджии полностью заменен балконный блок, стены утеплены, полностью выравнены шпатлевкой для наружных работ и покрашены акриловой краской для наружных работ. Пол утеплен, выравнен фанерой толщиной 8 мм с шлифованной поверхностью. Покрытие - линолеум особопрочный на подложке.
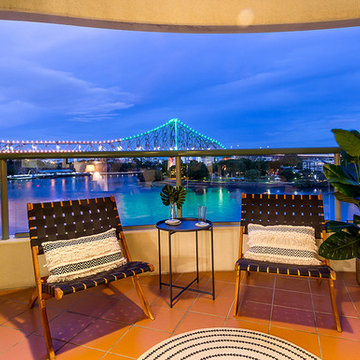
Erika Meyer
Idee per un piccolo balcone classico con un tetto a sbalzo e parapetto in materiali misti
Idee per un piccolo balcone classico con un tetto a sbalzo e parapetto in materiali misti
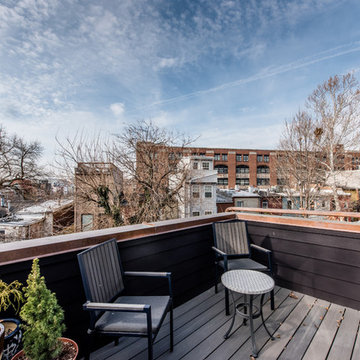
Master bedroom balcony overlooking the city.
A complete restoration and addition bump up to this row house in Washington, DC. has left it simply gorgeous. When we started there were studs and sub floors. This is a project that we're delighted with the turnout.
Balconi classici con parapetto in materiali misti - Foto e idee
1
