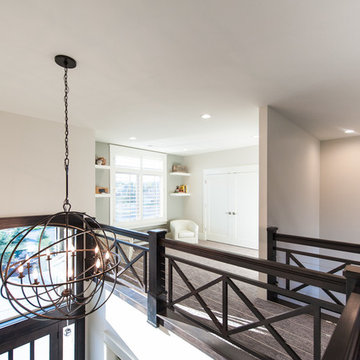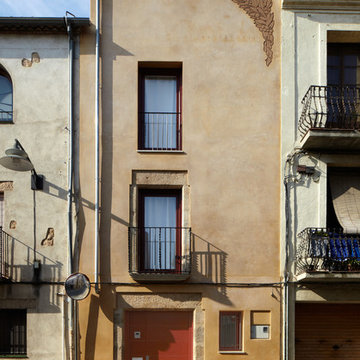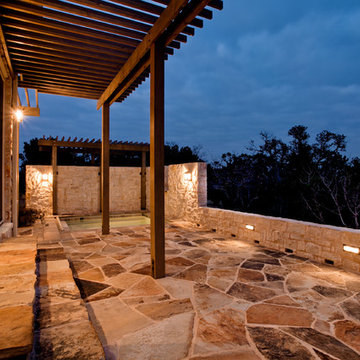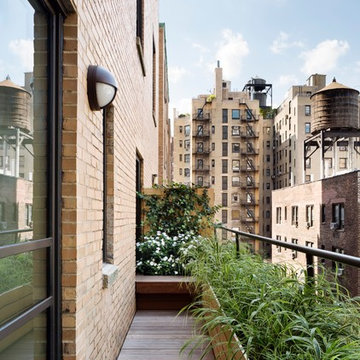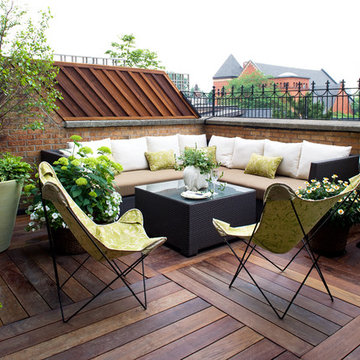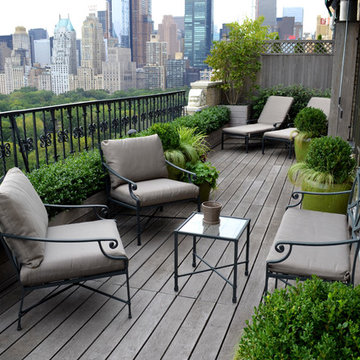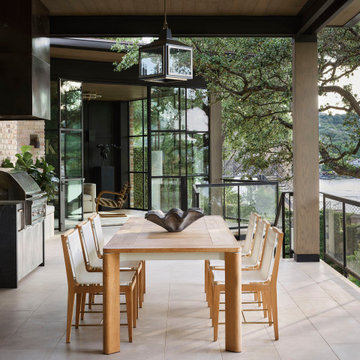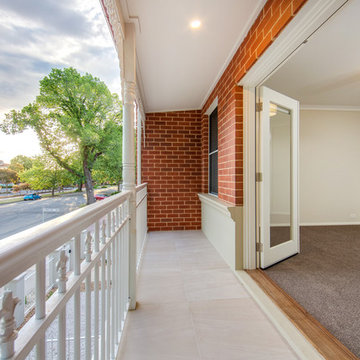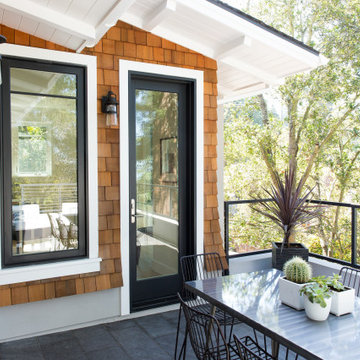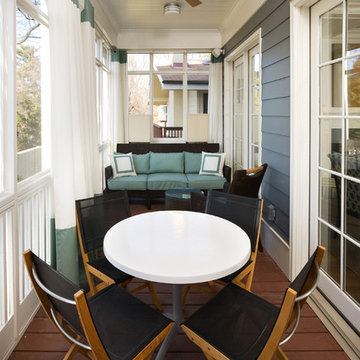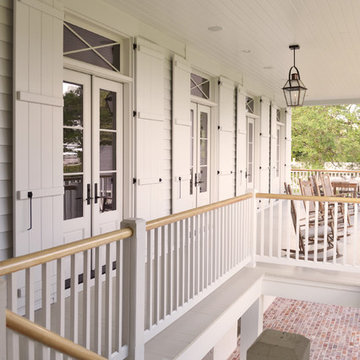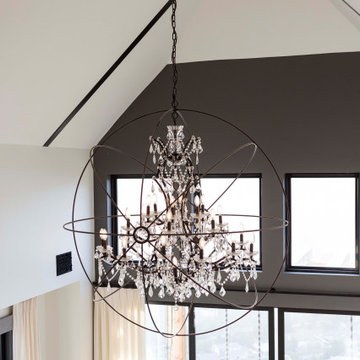Balconi classici beige - Foto e idee
Filtra anche per:
Budget
Ordina per:Popolari oggi
1 - 20 di 165 foto
1 di 3
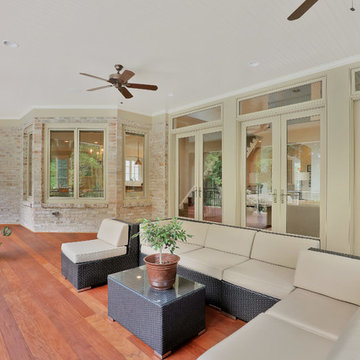
The open portion of the dual level balconies on the back of the home offer ample covered outdoor space perfect for the mild central Virginia weather. This seating area overlooks the zero entry pool and private wooded lot.

Foto di un privacy sul balcone chic di medie dimensioni con una pergola

When planning this custom residence, the owners had a clear vision – to create an inviting home for their family, with plenty of opportunities to entertain, play, and relax and unwind. They asked for an interior that was approachable and rugged, with an aesthetic that would stand the test of time. Amy Carman Design was tasked with designing all of the millwork, custom cabinetry and interior architecture throughout, including a private theater, lower level bar, game room and a sport court. A materials palette of reclaimed barn wood, gray-washed oak, natural stone, black windows, handmade and vintage-inspired tile, and a mix of white and stained woodwork help set the stage for the furnishings. This down-to-earth vibe carries through to every piece of furniture, artwork, light fixture and textile in the home, creating an overall sense of warmth and authenticity.
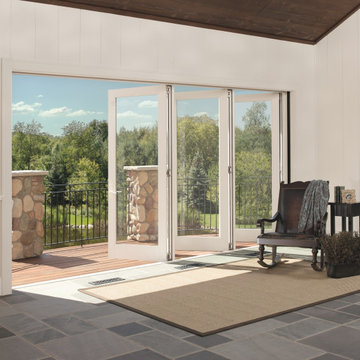
Beautiful folding doors provide a way to enjoy the view and overlook your landscape from your balcony. Marvin doors supplied and installed by AVI Windows and Doors.
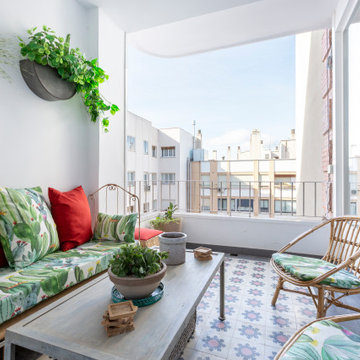
Las baldosas hidráulicas recuperadas, las encontramos en Recoupage. Para sentarse combinamos una antigua cuna de hierro francesa de y 2 butacas de bambú
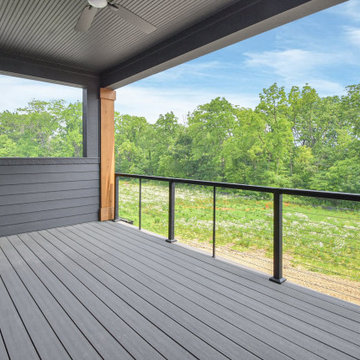
The second floor balcony is located off the home office area and offers sweeping views of the wooded home site.
Ispirazione per un balcone chic con un tetto a sbalzo, parapetto in cavi e con illuminazione
Ispirazione per un balcone chic con un tetto a sbalzo, parapetto in cavi e con illuminazione
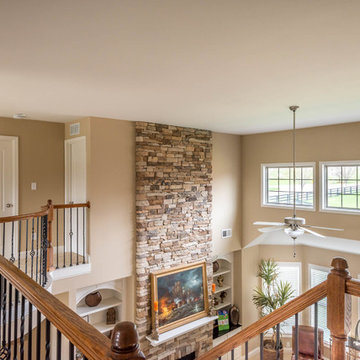
The elegant two story Hudson plan combines traditional, formal styling with great livability and the potential for six bedrooms and four full baths. A two story foyer with balcony overlook creates a dramatic entry. Nine-foot ceilings are standard throughout the first floor, which has formal living and dining plus a family room with an impressive two-story bay window, and optional fireplace flanked by built-in bookshelves. The study can be converted to a first floor guest suite or sunroom option. The kitchen includes a barrel style island, huge walk-in pantry, and separate breakfast area. Customized kitchen cabinet layouts are available. The oversized mudroom/utility room combination includes as separate coat closet and built-in folding area. The second floor has a loft option in place of bedroom #4. An optional 5th bedroom and full bath can also be added in the second story space above the family room. The upstairs Primary Suite has a spacious separate sitting area, and double doors open to the Primary Bath, which includes dual walk-in closets, double vanities, and a platform garden tub and oversized tiled shower stall.
Balconi classici beige - Foto e idee
1
