Bagni scandinavi con doccia a filo pavimento - Foto e idee per arredare
Filtra anche per:
Budget
Ordina per:Popolari oggi
41 - 60 di 1.067 foto
1 di 3
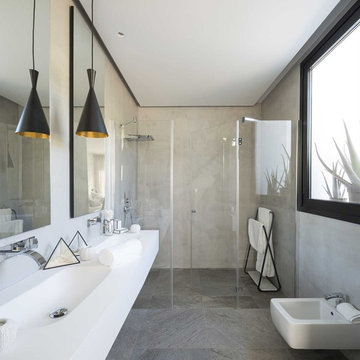
Idee per una stanza da bagno con doccia nordica con doccia a filo pavimento, lavabo integrato, pavimento grigio, porta doccia a battente e top bianco
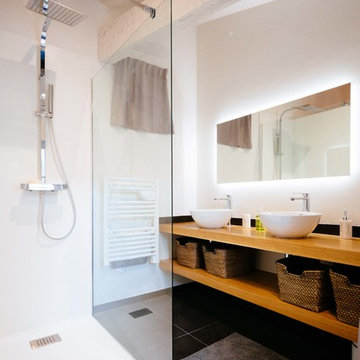
Salle d'eau fonctionnelle et esthétique sous les toits.
Foto di una stanza da bagno con doccia nordica di medie dimensioni con doccia a filo pavimento, WC a due pezzi, piastrelle bianche, piastrelle nere, piastrelle di cemento, pareti bianche, lavabo a bacinella, top in legno, doccia aperta e top marrone
Foto di una stanza da bagno con doccia nordica di medie dimensioni con doccia a filo pavimento, WC a due pezzi, piastrelle bianche, piastrelle nere, piastrelle di cemento, pareti bianche, lavabo a bacinella, top in legno, doccia aperta e top marrone

We had the pleasure of renovating this small A-frame style house at the foot of the Minnewaska Ridge. The kitchen was a simple, Scandinavian inspired look with the flat maple fronts. In one bathroom we did a pastel pink vertical stacked-wall with a curbless shower floor. In the second bath it was light and bright with a skylight and larger subway tile up to the ceiling.
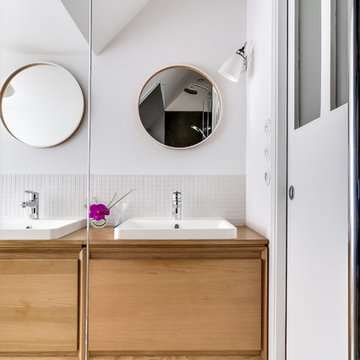
Idee per una piccola stanza da bagno con doccia nordica con doccia a filo pavimento, piastrelle beige, piastrelle a mosaico, pareti bianche, lavabo a bacinella, pavimento in legno massello medio, ante lisce e ante in legno chiaro

After the second fallout of the Delta Variant amidst the COVID-19 Pandemic in mid 2021, our team working from home, and our client in quarantine, SDA Architects conceived Japandi Home.
The initial brief for the renovation of this pool house was for its interior to have an "immediate sense of serenity" that roused the feeling of being peaceful. Influenced by loneliness and angst during quarantine, SDA Architects explored themes of escapism and empathy which led to a “Japandi” style concept design – the nexus between “Scandinavian functionality” and “Japanese rustic minimalism” to invoke feelings of “art, nature and simplicity.” This merging of styles forms the perfect amalgamation of both function and form, centred on clean lines, bright spaces and light colours.
Grounded by its emotional weight, poetic lyricism, and relaxed atmosphere; Japandi Home aesthetics focus on simplicity, natural elements, and comfort; minimalism that is both aesthetically pleasing yet highly functional.
Japandi Home places special emphasis on sustainability through use of raw furnishings and a rejection of the one-time-use culture we have embraced for numerous decades. A plethora of natural materials, muted colours, clean lines and minimal, yet-well-curated furnishings have been employed to showcase beautiful craftsmanship – quality handmade pieces over quantitative throwaway items.
A neutral colour palette compliments the soft and hard furnishings within, allowing the timeless pieces to breath and speak for themselves. These calming, tranquil and peaceful colours have been chosen so when accent colours are incorporated, they are done so in a meaningful yet subtle way. Japandi home isn’t sparse – it’s intentional.
The integrated storage throughout – from the kitchen, to dining buffet, linen cupboard, window seat, entertainment unit, bed ensemble and walk-in wardrobe are key to reducing clutter and maintaining the zen-like sense of calm created by these clean lines and open spaces.
The Scandinavian concept of “hygge” refers to the idea that ones home is your cosy sanctuary. Similarly, this ideology has been fused with the Japanese notion of “wabi-sabi”; the idea that there is beauty in imperfection. Hence, the marriage of these design styles is both founded on minimalism and comfort; easy-going yet sophisticated. Conversely, whilst Japanese styles can be considered “sleek” and Scandinavian, “rustic”, the richness of the Japanese neutral colour palette aids in preventing the stark, crisp palette of Scandinavian styles from feeling cold and clinical.
Japandi Home’s introspective essence can ultimately be considered quite timely for the pandemic and was the quintessential lockdown project our team needed.
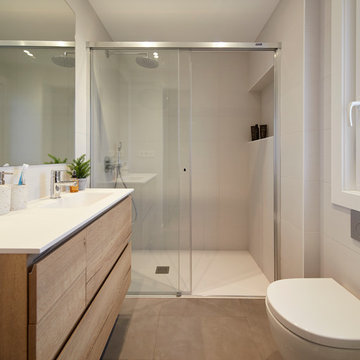
Iñaki caperochipi
Ispirazione per una piccola stanza da bagno con doccia scandinava con ante lisce, ante in legno scuro, doccia a filo pavimento, WC sospeso, piastrelle grigie, piastrelle di cemento, pavimento con piastrelle in ceramica, lavabo sottopiano, pavimento grigio e porta doccia scorrevole
Ispirazione per una piccola stanza da bagno con doccia scandinava con ante lisce, ante in legno scuro, doccia a filo pavimento, WC sospeso, piastrelle grigie, piastrelle di cemento, pavimento con piastrelle in ceramica, lavabo sottopiano, pavimento grigio e porta doccia scorrevole
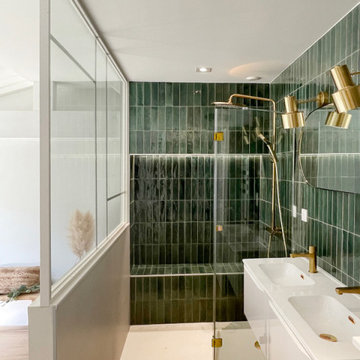
. Robinetterie: Grohe:
https://www.grohe.fr/fr_fr/
Foto di una stanza da bagno con doccia nordica di medie dimensioni con piastrelle verdi, pareti bianche, lavabo integrato, top in superficie solida, porta doccia a battente, top bianco, panca da doccia, due lavabi, mobile bagno sospeso, ante lisce, ante bianche, doccia a filo pavimento, piastrelle in ceramica, pavimento con piastrelle effetto legno e pavimento beige
Foto di una stanza da bagno con doccia nordica di medie dimensioni con piastrelle verdi, pareti bianche, lavabo integrato, top in superficie solida, porta doccia a battente, top bianco, panca da doccia, due lavabi, mobile bagno sospeso, ante lisce, ante bianche, doccia a filo pavimento, piastrelle in ceramica, pavimento con piastrelle effetto legno e pavimento beige

Après travaux
Relooking d'une SDB dans une maison construite il y a une dizaine d'années.
Foto di una stretta e lunga stanza da bagno per bambini scandinava di medie dimensioni con doccia a filo pavimento, WC sospeso, piastrelle grigie, piastrelle in ceramica, pareti grigie, pavimento con piastrelle in ceramica, lavabo da incasso, top in quarzite, pavimento grigio, top bianco, un lavabo e soffitto in legno
Foto di una stretta e lunga stanza da bagno per bambini scandinava di medie dimensioni con doccia a filo pavimento, WC sospeso, piastrelle grigie, piastrelle in ceramica, pareti grigie, pavimento con piastrelle in ceramica, lavabo da incasso, top in quarzite, pavimento grigio, top bianco, un lavabo e soffitto in legno
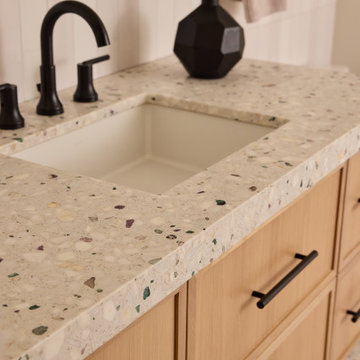
Ispirazione per una stanza da bagno con doccia scandinava con ante a filo, doccia a filo pavimento, top alla veneziana, un lavabo e mobile bagno sospeso

A really compact en-suite shower room. The room feels larger with a large mirror, with generous light slot and bespoke full height panelling. Using the same blue stained birch plywood panels on the walls and ceiling creates a clean and tidy aesthetic.
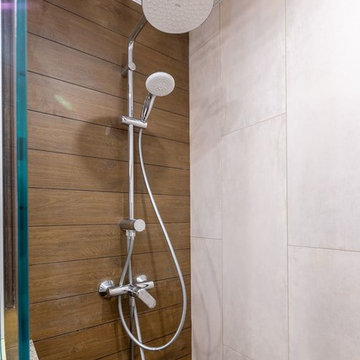
Brainstorm Buro +7 916 0602213
Immagine di una piccola stanza da bagno con doccia nordica con doccia a filo pavimento, piastrelle marroni, piastrelle in gres porcellanato, pavimento con piastrelle in ceramica, top in superficie solida e top beige
Immagine di una piccola stanza da bagno con doccia nordica con doccia a filo pavimento, piastrelle marroni, piastrelle in gres porcellanato, pavimento con piastrelle in ceramica, top in superficie solida e top beige
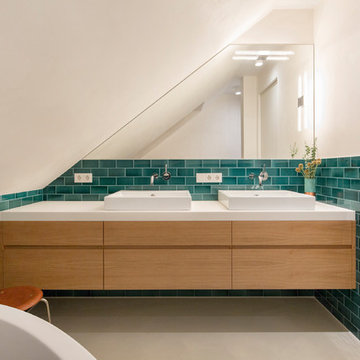
Fotograf: Jens Schumann
Der vielsagende Name „Black Beauty“ lag den Bauherren und Architekten nach Fertigstellung des anthrazitfarbenen Fassadenputzes auf den Lippen. Zusammen mit den ausgestülpten Fensterfaschen in massivem Lärchenholz ergibt sich ein reizvolles Spiel von Farbe und Material, Licht und Schatten auf der Fassade in dem sonst eher unauffälligen Straßenzug in Berlin-Biesdorf.
Das ursprünglich beige verklinkerte Fertighaus aus den 90er Jahren sollte den Bedürfnissen einer jungen Familie angepasst werden. Sie leitet ein erfolgreiches Internet-Startup, Er ist Ramones-Fan und -Sammler, Moderator und Musikjournalist, die Tochter ist gerade geboren. So modern und unkonventionell wie die Bauherren sollte auch das neue Heim werden. Eine zweigeschossige Galeriesituation gibt dem Eingangsbereich neue Großzügigkeit, die Zusammenlegung von Räumen im Erdgeschoss und die Neugliederung im Obergeschoss bieten eindrucksvolle Durchblicke und sorgen für Funktionalität, räumliche Qualität, Licht und Offenheit.
Zentrale Gestaltungselemente sind die auch als Sitzgelegenheit dienenden Fensterfaschen, die filigranen Stahltüren als Sonderanfertigung sowie der ebenso zum industriellen Charme der Türen passende Sichtestrich-Fußboden. Abgerundet wird der vom Charakter her eher kraftvolle und cleane industrielle Stil durch ein zartes Farbkonzept in Blau- und Grüntönen Skylight, Light Blue und Dix Blue und einer Lasurtechnik als Grundton für die Wände und kräftigere Farbakzente durch Craqueléfliesen von Golem. Ausgesuchte Leuchten und Lichtobjekte setzen Akzente und geben den Räumen den letzten Schliff und eine besondere Rafinesse. Im Außenbereich lädt die neue Stufenterrasse um den Pool zu sommerlichen Gartenparties ein.
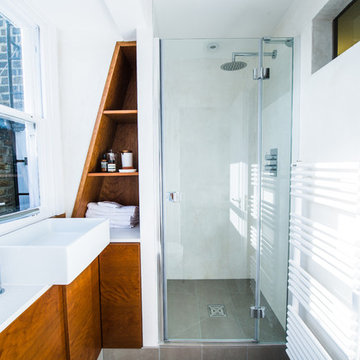
Renovation project in W2. Designer Tom Lousada. Photos by Marc Sethi
Foto di una piccola stanza da bagno padronale nordica con ante lisce, ante in legno scuro, top in quarzite, doccia a filo pavimento, WC sospeso, piastrelle grigie, piastrelle in ceramica e pareti bianche
Foto di una piccola stanza da bagno padronale nordica con ante lisce, ante in legno scuro, top in quarzite, doccia a filo pavimento, WC sospeso, piastrelle grigie, piastrelle in ceramica e pareti bianche
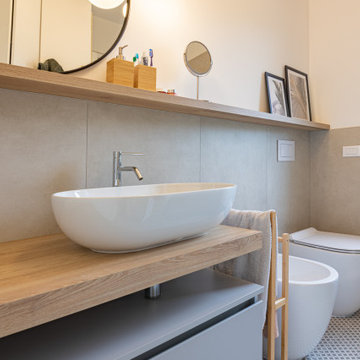
Ispirazione per una stanza da bagno con doccia scandinava di medie dimensioni con ante lisce, ante grigie, doccia a filo pavimento, WC a due pezzi, piastrelle grigie, piastrelle in gres porcellanato, pareti bianche, pavimento in gres porcellanato, lavabo a bacinella, top in laminato, pavimento grigio, porta doccia scorrevole, top marrone, lavanderia, un lavabo e mobile bagno freestanding

Il bagno crea una continuazione materica con il resto della casa.
Si è optato per utilizzare gli stessi materiali per il mobile del lavabo e per la colonna laterale. Il dettaglio principale è stato quello di piegare a 45° il bordo del mobile per creare una gola di apertura dei cassetti ed un vano a giorno nella parte bassa. Il lavabo di Duravit va in appoggio ed è contrastato dalle rubinetterie nere Gun di Jacuzzi.
Le pareti sono rivestite di Biscuits, le piastrelle di 41zero42.
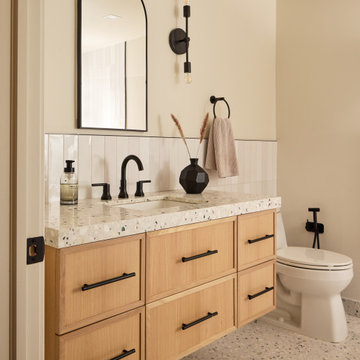
Ispirazione per una stanza da bagno con doccia nordica di medie dimensioni con ante a filo, ante in legno chiaro, doccia a filo pavimento, WC monopezzo, pavimento alla veneziana, lavabo sottopiano, top in quarzite, porta doccia scorrevole, un lavabo e mobile bagno sospeso

This single family home had been recently flipped with builder-grade materials. We touched each and every room of the house to give it a custom designer touch, thoughtfully marrying our soft minimalist design aesthetic with the graphic designer homeowner’s own design sensibilities. One of the most notable transformations in the home was opening up the galley kitchen to create an open concept great room with large skylight to give the illusion of a larger communal space.
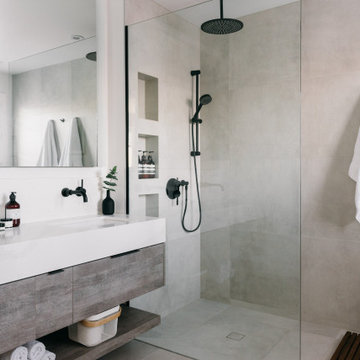
Foto di una stanza da bagno padronale scandinava di medie dimensioni con ante lisce, ante in legno chiaro, vasca freestanding, doccia a filo pavimento, piastrelle grigie, piastrelle in gres porcellanato, pareti bianche, pavimento in gres porcellanato, lavabo sottopiano, top in quarzite, pavimento grigio, doccia aperta, top bianco, nicchia, due lavabi e mobile bagno sospeso
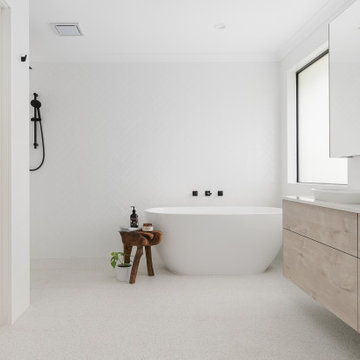
Open modern bathroom with herringbone tiles with oak cabinetry to warm the space and black tap ware to contrast
Idee per una stanza da bagno padronale scandinava di medie dimensioni con ante in legno chiaro, vasca freestanding, piastrelle bianche, piastrelle di cemento, pareti bianche, pavimento con piastrelle in ceramica, lavabo a bacinella, top in quarzo composito, pavimento grigio, doccia aperta, top bianco, due lavabi, mobile bagno sospeso, ante lisce e doccia a filo pavimento
Idee per una stanza da bagno padronale scandinava di medie dimensioni con ante in legno chiaro, vasca freestanding, piastrelle bianche, piastrelle di cemento, pareti bianche, pavimento con piastrelle in ceramica, lavabo a bacinella, top in quarzo composito, pavimento grigio, doccia aperta, top bianco, due lavabi, mobile bagno sospeso, ante lisce e doccia a filo pavimento
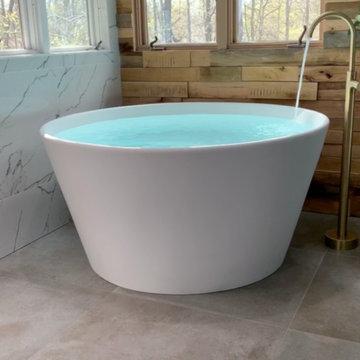
The detailed plans for this bathroom can be purchased here: https://www.changeyourbathroom.com/shop/felicitous-flora-bathroom-plans/
The original layout of this bathroom underutilized the spacious floor plan and had an entryway out into the living room as well as a poorly placed entry between the toilet and the shower into the master suite. The new floor plan offered more privacy for the water closet and cozier area for the round tub. A more spacious shower was created by shrinking the floor plan - by bringing the wall of the former living room entry into the bathroom it created a deeper shower space and the additional depth behind the wall offered deep towel storage. A living plant wall thrives and enjoys the humidity each time the shower is used. An oak wood wall gives a natural ambiance for a relaxing, nature inspired bathroom experience.
Bagni scandinavi con doccia a filo pavimento - Foto e idee per arredare
3

