Bagni scandinavi con doccia a filo pavimento - Foto e idee per arredare
Filtra anche per:
Budget
Ordina per:Popolari oggi
21 - 40 di 1.069 foto
1 di 3

Shower Plumbing and Niche
Ispirazione per una piccola stanza da bagno padronale scandinava con ante lisce, ante in legno chiaro, doccia a filo pavimento, WC a due pezzi, piastrelle verdi, piastrelle in gres porcellanato, pareti bianche, pavimento in gres porcellanato, lavabo sottopiano, top in quarzo composito, pavimento grigio, porta doccia a battente, top bianco, nicchia, due lavabi e mobile bagno incassato
Ispirazione per una piccola stanza da bagno padronale scandinava con ante lisce, ante in legno chiaro, doccia a filo pavimento, WC a due pezzi, piastrelle verdi, piastrelle in gres porcellanato, pareti bianche, pavimento in gres porcellanato, lavabo sottopiano, top in quarzo composito, pavimento grigio, porta doccia a battente, top bianco, nicchia, due lavabi e mobile bagno incassato
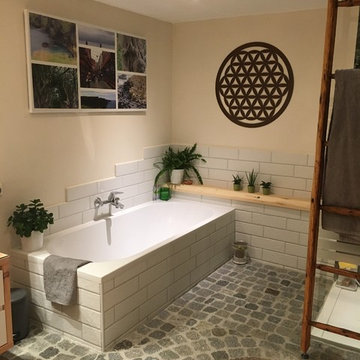
Granitnockerl, Zirbe
Foto di una stanza da bagno nordica di medie dimensioni con ante lisce, ante bianche, vasca da incasso, doccia a filo pavimento, piastrelle bianche, piastrelle diamantate, pareti beige, parquet chiaro, lavabo a bacinella e doccia aperta
Foto di una stanza da bagno nordica di medie dimensioni con ante lisce, ante bianche, vasca da incasso, doccia a filo pavimento, piastrelle bianche, piastrelle diamantate, pareti beige, parquet chiaro, lavabo a bacinella e doccia aperta
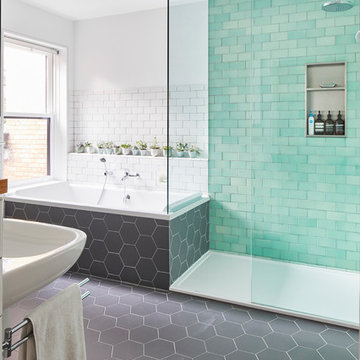
Ispirazione per una grande stanza da bagno padronale nordica con vasca da incasso, doccia a filo pavimento, WC sospeso, piastrelle verdi, piastrelle diamantate, pareti bianche, pavimento con piastrelle in ceramica, lavabo sospeso, pavimento grigio e doccia aperta
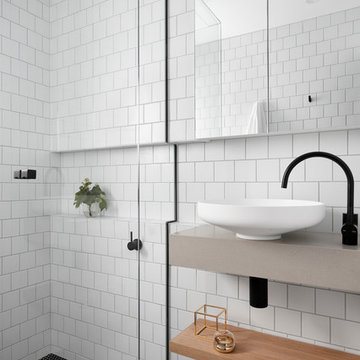
Tom Roe
Ispirazione per una piccola stanza da bagno scandinava con nessun'anta, ante in legno chiaro, doccia a filo pavimento, piastrelle bianche, piastrelle diamantate, pareti bianche, pavimento con piastrelle a mosaico, lavabo sospeso, top in superficie solida e porta doccia a battente
Ispirazione per una piccola stanza da bagno scandinava con nessun'anta, ante in legno chiaro, doccia a filo pavimento, piastrelle bianche, piastrelle diamantate, pareti bianche, pavimento con piastrelle a mosaico, lavabo sospeso, top in superficie solida e porta doccia a battente
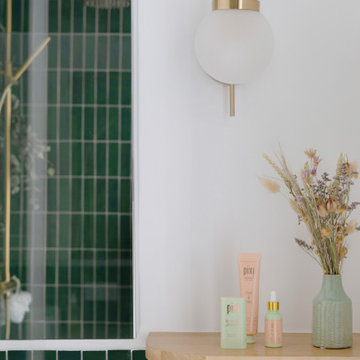
Rendez-vous au cœur du 11ème arrondissement de Paris pour découvrir un appartement de 40m² récemment livré. Les propriétaires résidants en Bourgogne avaient besoin d’un pied à terre pour leurs déplacements professionnels. On vous fait visiter ?
Dans ce petit appartement parisien, chaque cm2 comptait. Il était nécessaire de revoir les espaces en modifiant l’agencement initial et en ouvrant au maximum la pièce principale. Notre architecte d’intérieur a déposé une alcôve existante et créé une élégante cuisine ouverte signée Plum Living avec colonne toute hauteur et finitions arrondies pour fluidifier la circulation depuis l’entrée. La salle d’eau, quant à elle, a pris la place de l’ancienne cuisine pour permettre au couple d’avoir plus de place.
Autre point essentiel de la conception du projet : créer des espaces avec de la personnalité. Dans le séjour nos équipes ont créé deux bibliothèques en arches de part et d’autre de la cheminée avec étagères et placards intégrés. La chambre à coucher bénéficie désormais d’un dressing toute hauteur avec coin bureau, idéal pour travailler. Et dans la salle de bain, notre architecte a opté pour une faïence en grès cérame effet zellige verte qui donne du peps à l’espace et relève les façades couleur lin du meuble vasque.

The detailed plans for this bathroom can be purchased here: https://www.changeyourbathroom.com/shop/felicitous-flora-bathroom-plans/
The original layout of this bathroom underutilized the spacious floor plan and had an entryway out into the living room as well as a poorly placed entry between the toilet and the shower into the master suite. The new floor plan offered more privacy for the water closet and cozier area for the round tub. A more spacious shower was created by shrinking the floor plan - by bringing the wall of the former living room entry into the bathroom it created a deeper shower space and the additional depth behind the wall offered deep towel storage. A living plant wall thrives and enjoys the humidity each time the shower is used. An oak wood wall gives a natural ambiance for a relaxing, nature inspired bathroom experience.
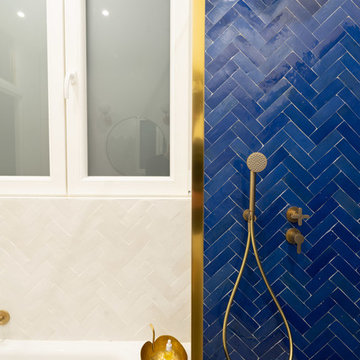
Thomas Leclerc
Esempio di una stanza da bagno padronale nordica di medie dimensioni con consolle stile comò, ante in legno chiaro, vasca sottopiano, doccia a filo pavimento, piastrelle blu, piastrelle in terracotta, pareti bianche, pavimento alla veneziana, lavabo a bacinella, top in legno, pavimento multicolore, doccia aperta e top marrone
Esempio di una stanza da bagno padronale nordica di medie dimensioni con consolle stile comò, ante in legno chiaro, vasca sottopiano, doccia a filo pavimento, piastrelle blu, piastrelle in terracotta, pareti bianche, pavimento alla veneziana, lavabo a bacinella, top in legno, pavimento multicolore, doccia aperta e top marrone
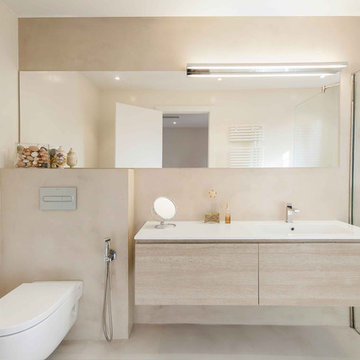
fotografo: Maria Pujol
Esempio di una stanza da bagno con doccia nordica di medie dimensioni con ante lisce, ante in legno chiaro, doccia a filo pavimento, WC sospeso, pareti grigie, pavimento in cemento, lavabo integrato, pavimento grigio e top bianco
Esempio di una stanza da bagno con doccia nordica di medie dimensioni con ante lisce, ante in legno chiaro, doccia a filo pavimento, WC sospeso, pareti grigie, pavimento in cemento, lavabo integrato, pavimento grigio e top bianco

Une salle de bains entièrement restructurée et rénovée, pour un ensemble contemporain dans un style intemporel, lumineux et chaleureux.
Foto di una stanza da bagno padronale nordica di medie dimensioni con ante a filo, ante bianche, doccia a filo pavimento, piastrelle beige, piastrelle effetto legno, pareti bianche, pavimento con piastrelle in ceramica, lavabo a consolle, pavimento grigio, porta doccia scorrevole, top bianco, un lavabo e mobile bagno sospeso
Foto di una stanza da bagno padronale nordica di medie dimensioni con ante a filo, ante bianche, doccia a filo pavimento, piastrelle beige, piastrelle effetto legno, pareti bianche, pavimento con piastrelle in ceramica, lavabo a consolle, pavimento grigio, porta doccia scorrevole, top bianco, un lavabo e mobile bagno sospeso

Après travaux
Relooking d'une SDB dans une maison construite il y a une dizaine d'années.
Foto di una stretta e lunga stanza da bagno per bambini scandinava di medie dimensioni con doccia a filo pavimento, WC sospeso, piastrelle grigie, piastrelle in ceramica, pareti grigie, pavimento con piastrelle in ceramica, lavabo da incasso, top in quarzite, pavimento grigio, top bianco, un lavabo e soffitto in legno
Foto di una stretta e lunga stanza da bagno per bambini scandinava di medie dimensioni con doccia a filo pavimento, WC sospeso, piastrelle grigie, piastrelle in ceramica, pareti grigie, pavimento con piastrelle in ceramica, lavabo da incasso, top in quarzite, pavimento grigio, top bianco, un lavabo e soffitto in legno
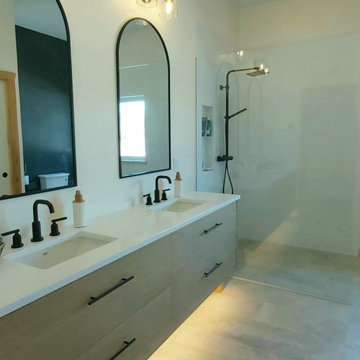
Scandanavian influences abound in this minimalist ensuite bath. Subtle textures and tones make for a very calming feel to the space, while the under cabinet lighting adds a touch of drama.

Les chambres de toute la famille ont été pensées pour être le plus ludiques possible. En quête de bien-être, les propriétaire souhaitaient créer un nid propice au repos et conserver une palette de matériaux naturels et des couleurs douces. Un défi relevé avec brio !
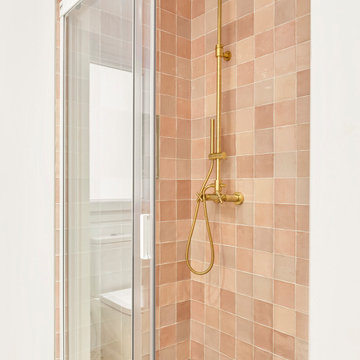
Este baño en suite en el que se ha jugado con los tonos azules del alicatado de WOW, madera y tonos grises. Esta reforma de baño tiene una bañera exenta y una ducha de obra, en la que se ha utilizado el mismo pavimento con acabado cementoso que la zona general del baño. Con este acabo cementoso en los espacios se ha conseguido crear un estilo atemporal que no pasará de moda. Se ha instalado grifería empotrada tanto en la ducha como en el lavabo, un baño muy elegante al que le sumamos calidez con el mobiliario de madera.
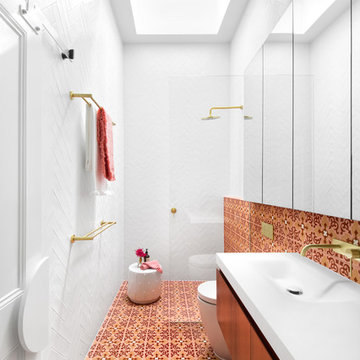
Ispirazione per una stanza da bagno con doccia scandinava con ante lisce, ante in legno scuro, doccia a filo pavimento, piastrelle arancioni, piastrelle rosse, piastrelle bianche, lavabo integrato, pavimento multicolore, doccia aperta e top bianco
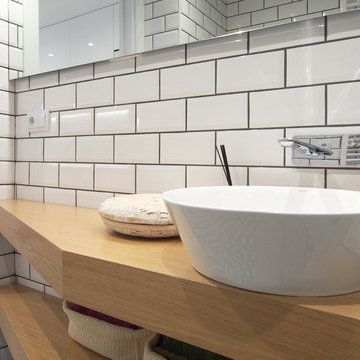
LAURA MARTÍNEZ CASARES
Immagine di una stanza da bagno padronale nordica di medie dimensioni con nessun'anta, ante in legno chiaro, doccia a filo pavimento, WC monopezzo, pistrelle in bianco e nero, piastrelle in ceramica, pareti bianche, pavimento con piastrelle in ceramica, lavabo a bacinella, top in legno, pavimento multicolore, porta doccia scorrevole e top marrone
Immagine di una stanza da bagno padronale nordica di medie dimensioni con nessun'anta, ante in legno chiaro, doccia a filo pavimento, WC monopezzo, pistrelle in bianco e nero, piastrelle in ceramica, pareti bianche, pavimento con piastrelle in ceramica, lavabo a bacinella, top in legno, pavimento multicolore, porta doccia scorrevole e top marrone

We had the pleasure of renovating this small A-frame style house at the foot of the Minnewaska Ridge. The kitchen was a simple, Scandinavian inspired look with the flat maple fronts. In one bathroom we did a pastel pink vertical stacked-wall with a curbless shower floor. In the second bath it was light and bright with a skylight and larger subway tile up to the ceiling.

After the second fallout of the Delta Variant amidst the COVID-19 Pandemic in mid 2021, our team working from home, and our client in quarantine, SDA Architects conceived Japandi Home.
The initial brief for the renovation of this pool house was for its interior to have an "immediate sense of serenity" that roused the feeling of being peaceful. Influenced by loneliness and angst during quarantine, SDA Architects explored themes of escapism and empathy which led to a “Japandi” style concept design – the nexus between “Scandinavian functionality” and “Japanese rustic minimalism” to invoke feelings of “art, nature and simplicity.” This merging of styles forms the perfect amalgamation of both function and form, centred on clean lines, bright spaces and light colours.
Grounded by its emotional weight, poetic lyricism, and relaxed atmosphere; Japandi Home aesthetics focus on simplicity, natural elements, and comfort; minimalism that is both aesthetically pleasing yet highly functional.
Japandi Home places special emphasis on sustainability through use of raw furnishings and a rejection of the one-time-use culture we have embraced for numerous decades. A plethora of natural materials, muted colours, clean lines and minimal, yet-well-curated furnishings have been employed to showcase beautiful craftsmanship – quality handmade pieces over quantitative throwaway items.
A neutral colour palette compliments the soft and hard furnishings within, allowing the timeless pieces to breath and speak for themselves. These calming, tranquil and peaceful colours have been chosen so when accent colours are incorporated, they are done so in a meaningful yet subtle way. Japandi home isn’t sparse – it’s intentional.
The integrated storage throughout – from the kitchen, to dining buffet, linen cupboard, window seat, entertainment unit, bed ensemble and walk-in wardrobe are key to reducing clutter and maintaining the zen-like sense of calm created by these clean lines and open spaces.
The Scandinavian concept of “hygge” refers to the idea that ones home is your cosy sanctuary. Similarly, this ideology has been fused with the Japanese notion of “wabi-sabi”; the idea that there is beauty in imperfection. Hence, the marriage of these design styles is both founded on minimalism and comfort; easy-going yet sophisticated. Conversely, whilst Japanese styles can be considered “sleek” and Scandinavian, “rustic”, the richness of the Japanese neutral colour palette aids in preventing the stark, crisp palette of Scandinavian styles from feeling cold and clinical.
Japandi Home’s introspective essence can ultimately be considered quite timely for the pandemic and was the quintessential lockdown project our team needed.
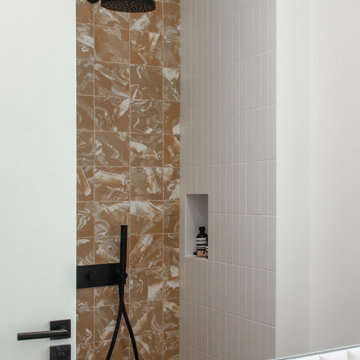
conception agence Épicène
photos Bertrand Fompeyrine
Immagine di una piccola stanza da bagno con doccia scandinava con ante in legno chiaro, doccia a filo pavimento, WC sospeso, piastrelle beige, piastrelle in ceramica, pareti bianche, pavimento con piastrelle in ceramica, lavabo da incasso, top alla veneziana, pavimento marrone e top beige
Immagine di una piccola stanza da bagno con doccia scandinava con ante in legno chiaro, doccia a filo pavimento, WC sospeso, piastrelle beige, piastrelle in ceramica, pareti bianche, pavimento con piastrelle in ceramica, lavabo da incasso, top alla veneziana, pavimento marrone e top beige
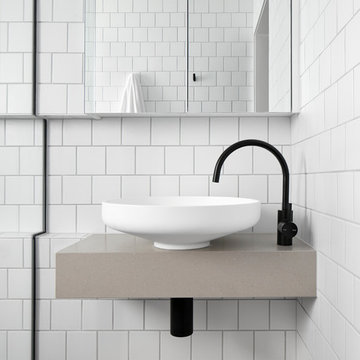
Tom Roe
Idee per una piccola stanza da bagno scandinava con nessun'anta, ante in legno chiaro, doccia a filo pavimento, piastrelle bianche, piastrelle diamantate, pareti bianche, pavimento con piastrelle a mosaico, lavabo sospeso, top in superficie solida e porta doccia a battente
Idee per una piccola stanza da bagno scandinava con nessun'anta, ante in legno chiaro, doccia a filo pavimento, piastrelle bianche, piastrelle diamantate, pareti bianche, pavimento con piastrelle a mosaico, lavabo sospeso, top in superficie solida e porta doccia a battente
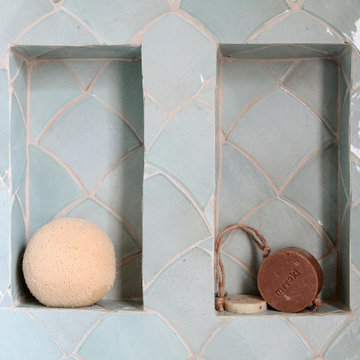
Idee per una stanza da bagno con doccia nordica di medie dimensioni con doccia a filo pavimento, piastrelle blu, pareti bianche, lavabo a consolle, top in legno e pavimento grigio
Bagni scandinavi con doccia a filo pavimento - Foto e idee per arredare
2

