Bagni per bambini - Foto e idee per arredare
Filtra anche per:
Budget
Ordina per:Popolari oggi
1 - 20 di 3.449 foto
1 di 3

Esempio di una grande stanza da bagno per bambini country con ante in stile shaker, ante in legno scuro, vasca/doccia, piastrelle bianche, piastrelle diamantate, pareti bianche, pavimento in gres porcellanato, lavabo sottopiano, top in marmo, pavimento bianco, doccia con tenda, top nero, un lavabo e mobile bagno incassato
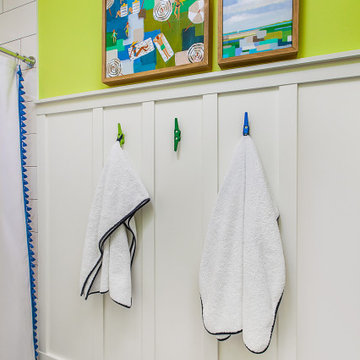
Immagine di una grande stanza da bagno per bambini costiera con un lavabo, WC a due pezzi, pavimento con piastrelle in ceramica, lavabo rettangolare e pannellatura

Immagine di una piccola stanza da bagno per bambini contemporanea con ante beige, vasca da incasso, vasca/doccia, WC sospeso, piastrelle blu, piastrelle a listelli, pareti bianche, lavabo da incasso, top in legno, pavimento bianco, porta doccia a battente, top beige, un lavabo, mobile bagno incassato e ante lisce
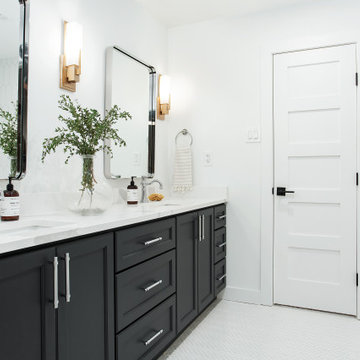
Esempio di una stanza da bagno per bambini minimal di medie dimensioni con ante in stile shaker, ante blu, piastrelle bianche, piastrelle in gres porcellanato, lavabo sottopiano, top in quarzo composito e top bianco

This new home is the last newly constructed home within the historic Country Club neighborhood of Edina. Nestled within a charming street boasting Mediterranean and cottage styles, the client sought a synthesis of the two that would integrate within the traditional streetscape yet reflect modern day living standards and lifestyle. The footprint may be small, but the classic home features an open floor plan, gourmet kitchen, 5 bedrooms, 5 baths, and refined finishes throughout.
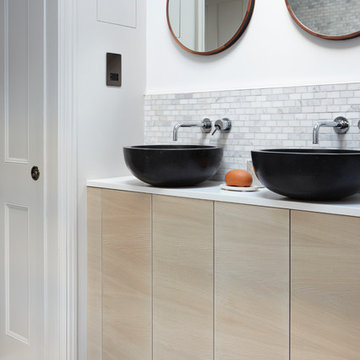
Jack Hobhouse
Foto di una piccola stanza da bagno per bambini design con ante lisce, ante in legno chiaro, vasca da incasso, doccia aperta, WC monopezzo, piastrelle grigie, piastrelle in ceramica, pareti bianche, pavimento con piastrelle a mosaico, lavabo a consolle e top in quarzo composito
Foto di una piccola stanza da bagno per bambini design con ante lisce, ante in legno chiaro, vasca da incasso, doccia aperta, WC monopezzo, piastrelle grigie, piastrelle in ceramica, pareti bianche, pavimento con piastrelle a mosaico, lavabo a consolle e top in quarzo composito

Brunswick Parlour transforms a Victorian cottage into a hard-working, personalised home for a family of four.
Our clients loved the character of their Brunswick terrace home, but not its inefficient floor plan and poor year-round thermal control. They didn't need more space, they just needed their space to work harder.
The front bedrooms remain largely untouched, retaining their Victorian features and only introducing new cabinetry. Meanwhile, the main bedroom’s previously pokey en suite and wardrobe have been expanded, adorned with custom cabinetry and illuminated via a generous skylight.
At the rear of the house, we reimagined the floor plan to establish shared spaces suited to the family’s lifestyle. Flanked by the dining and living rooms, the kitchen has been reoriented into a more efficient layout and features custom cabinetry that uses every available inch. In the dining room, the Swiss Army Knife of utility cabinets unfolds to reveal a laundry, more custom cabinetry, and a craft station with a retractable desk. Beautiful materiality throughout infuses the home with warmth and personality, featuring Blackbutt timber flooring and cabinetry, and selective pops of green and pink tones.
The house now works hard in a thermal sense too. Insulation and glazing were updated to best practice standard, and we’ve introduced several temperature control tools. Hydronic heating installed throughout the house is complemented by an evaporative cooling system and operable skylight.
The result is a lush, tactile home that increases the effectiveness of every existing inch to enhance daily life for our clients, proving that good design doesn’t need to add space to add value.
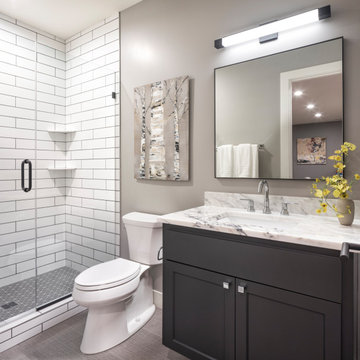
A basement bathroom is bright and open with the combination of white tile, grey tile and walls and black cabinet. White marble countertops bring a richness and warm to the space. Art from a local artist compliments the color tones of the space.
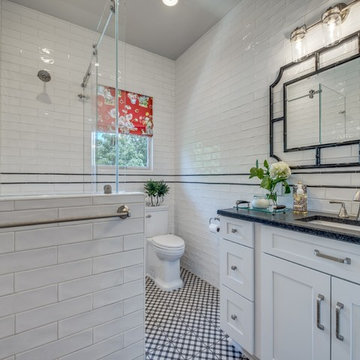
Idee per una piccola stanza da bagno per bambini tradizionale con ante in stile shaker, ante bianche, vasca ad alcova, vasca/doccia, WC a due pezzi, pistrelle in bianco e nero, piastrelle diamantate, pareti bianche, pavimento in gres porcellanato, lavabo sottopiano, top in granito, pavimento nero, porta doccia scorrevole e top nero
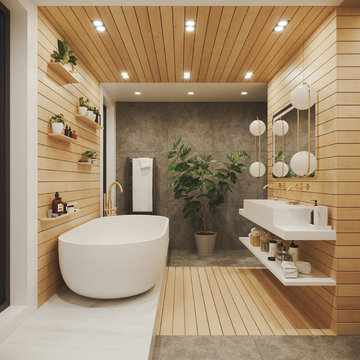
Foto di una grande stanza da bagno per bambini minimalista con vasca freestanding, zona vasca/doccia separata, WC sospeso, piastrelle grigie, piastrelle in ardesia, pareti bianche, pavimento in ardesia, lavabo rettangolare, top in quarzo composito, pavimento grigio, doccia aperta e top bianco
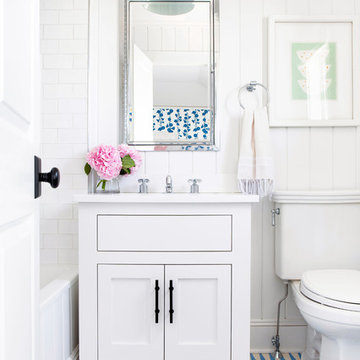
Architectural advisement, Interior Design, Custom Furniture Design & Art Curation by Chango & Co.
Photography by Sarah Elliott
See the feature in Domino Magazine
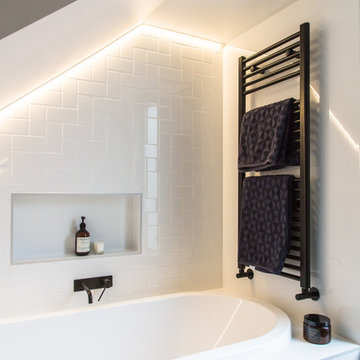
A bath positioned under the stairway to the 3rd floor, makes a great space to bathe. Photo:Suzi Appel
Idee per una piccola stanza da bagno per bambini design con vasca da incasso, piastrelle bianche, piastrelle in ceramica, pareti bianche e pavimento grigio
Idee per una piccola stanza da bagno per bambini design con vasca da incasso, piastrelle bianche, piastrelle in ceramica, pareti bianche e pavimento grigio

A very Hollywood Regency inspired bathroom. The strong pallete of navy and white is complimented with brushed gold in the beautiful Astra Walker Tapware. A graphic pattern floor continues the theme throughout the home ensuring harmony and flow.
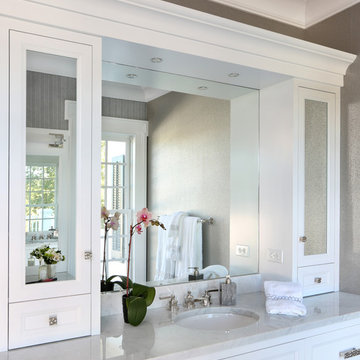
The custom vanity boasts a great deal of storage and the mirrored cabinets add the extra reflection to open up the space.
Esempio di una grande stanza da bagno per bambini chic con ante con riquadro incassato, ante bianche, pareti grigie, pavimento in marmo, lavabo sottopiano, top in marmo e pavimento grigio
Esempio di una grande stanza da bagno per bambini chic con ante con riquadro incassato, ante bianche, pareti grigie, pavimento in marmo, lavabo sottopiano, top in marmo e pavimento grigio
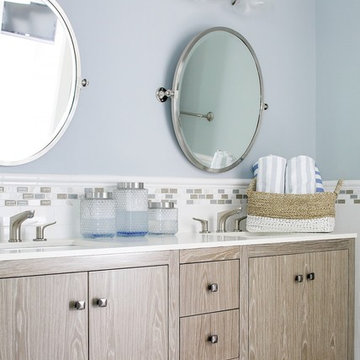
c garibaldi photography
Immagine di una stanza da bagno per bambini classica di medie dimensioni con ante in stile shaker, ante marroni, vasca da incasso, vasca/doccia, WC monopezzo, piastrelle multicolore, piastrelle in gres porcellanato, pareti blu, pavimento in gres porcellanato, lavabo da incasso e top in quarzo composito
Immagine di una stanza da bagno per bambini classica di medie dimensioni con ante in stile shaker, ante marroni, vasca da incasso, vasca/doccia, WC monopezzo, piastrelle multicolore, piastrelle in gres porcellanato, pareti blu, pavimento in gres porcellanato, lavabo da incasso e top in quarzo composito
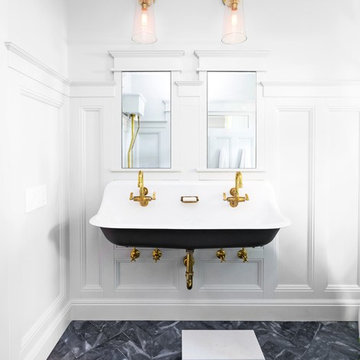
David Duncan Livingston
Immagine di una piccola stanza da bagno per bambini classica con ante bianche, vasca con piedi a zampa di leone, WC sospeso, piastrelle grigie, piastrelle in pietra, pareti bianche e pavimento in marmo
Immagine di una piccola stanza da bagno per bambini classica con ante bianche, vasca con piedi a zampa di leone, WC sospeso, piastrelle grigie, piastrelle in pietra, pareti bianche e pavimento in marmo

A neutral palette in the children's bathroom is accented with playful deco tiles in the shower where a decorative metal panel was added over the skylight to filter the light.
Project // Ebony and Ivory
Paradise Valley, Arizona
Architecture: Drewett Works
Builder: Bedbrock Developers
Interiors: Mara Interior Design - Mara Green
Landscape: Bedbrock Developers
Photography: Werner Segarra
Decorative dot mosaic: Villagio
Flooring: Facings of America
Shower tile: Daltile
Cabinets: Distinctive Custom Cabinetry
https://www.drewettworks.com/ebony-and-ivory/
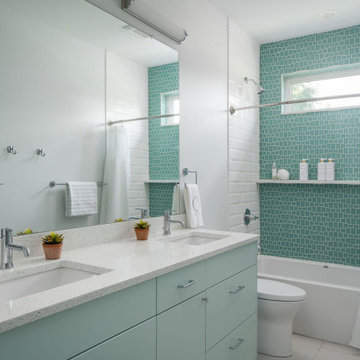
Kids jack-n-jill style full bathroom.
Contemporary design - terrazzo style quartz countertops, flat panel, full layover custom vanity cabinet, aqua seaglass mosic & subway tile shower walls.

Midcentury Modern inspired new build home. Color, texture, pattern, interesting roof lines, wood, light!
Idee per una stanza da bagno per bambini minimalista di medie dimensioni con ante lisce, ante in legno bruno, doccia alcova, WC monopezzo, piastrelle bianche, piastrelle in ceramica, pareti bianche, pavimento con piastrelle in ceramica, lavabo sottopiano, top in quarzite, pavimento bianco, porta doccia a battente, top bianco, due lavabi, mobile bagno incassato e carta da parati
Idee per una stanza da bagno per bambini minimalista di medie dimensioni con ante lisce, ante in legno bruno, doccia alcova, WC monopezzo, piastrelle bianche, piastrelle in ceramica, pareti bianche, pavimento con piastrelle in ceramica, lavabo sottopiano, top in quarzite, pavimento bianco, porta doccia a battente, top bianco, due lavabi, mobile bagno incassato e carta da parati
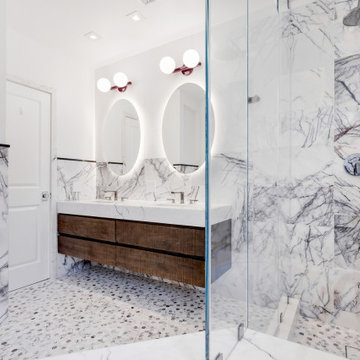
Lilac Madness, featuring a double sink, and gun metal plumbing fixtures
Ispirazione per una grande stanza da bagno per bambini con ante lisce, ante in legno bruno, vasca ad angolo, vasca/doccia, WC sospeso, piastrelle multicolore, piastrelle di marmo, pareti bianche, pavimento in marmo, lavabo da incasso, top in marmo, pavimento multicolore, porta doccia a battente, top bianco, due lavabi e mobile bagno sospeso
Ispirazione per una grande stanza da bagno per bambini con ante lisce, ante in legno bruno, vasca ad angolo, vasca/doccia, WC sospeso, piastrelle multicolore, piastrelle di marmo, pareti bianche, pavimento in marmo, lavabo da incasso, top in marmo, pavimento multicolore, porta doccia a battente, top bianco, due lavabi e mobile bagno sospeso
Bagni per bambini - Foto e idee per arredare
1

