Bagni per bambini - Foto e idee per arredare
Filtra anche per:
Budget
Ordina per:Popolari oggi
21 - 40 di 3.459 foto
1 di 3

Ispirazione per una stanza da bagno per bambini contemporanea di medie dimensioni con ante lisce, ante bianche, vasca ad alcova, vasca/doccia, WC a due pezzi, piastrelle bianche, piastrelle in ceramica, pareti bianche, pavimento con piastrelle in ceramica, lavabo sottopiano, top in quarzite, pavimento multicolore, porta doccia scorrevole, top multicolore, un lavabo e mobile bagno incassato
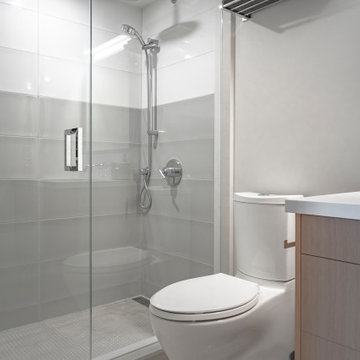
Immagine di una piccola stanza da bagno per bambini minimal con ante lisce, ante bianche, vasca ad alcova, doccia alcova, WC monopezzo, piastrelle bianche, piastrelle di vetro, pareti bianche, pavimento con piastrelle in ceramica, lavabo da incasso, top in quarzo composito, pavimento grigio, porta doccia a battente, top bianco, toilette, un lavabo e mobile bagno sospeso
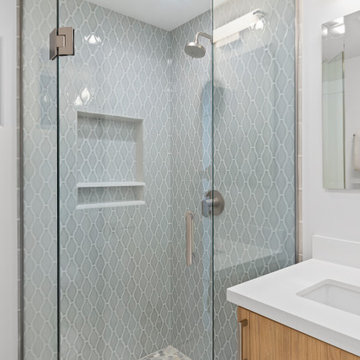
Corner shower
Immagine di una piccola stanza da bagno per bambini tradizionale con ante lisce, ante in legno chiaro, doccia ad angolo, WC monopezzo, piastrelle blu, piastrelle in ceramica, pareti grigie, pavimento in gres porcellanato, lavabo sottopiano, top in quarzo composito, pavimento grigio, porta doccia a battente e top bianco
Immagine di una piccola stanza da bagno per bambini tradizionale con ante lisce, ante in legno chiaro, doccia ad angolo, WC monopezzo, piastrelle blu, piastrelle in ceramica, pareti grigie, pavimento in gres porcellanato, lavabo sottopiano, top in quarzo composito, pavimento grigio, porta doccia a battente e top bianco
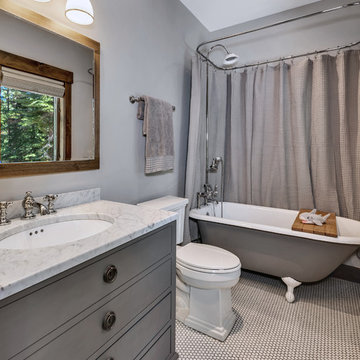
Brad Scott Photography
Immagine di una piccola stanza da bagno per bambini rustica con consolle stile comò, ante grigie, vasca con piedi a zampa di leone, vasca/doccia, WC monopezzo, piastrelle grigie, pareti grigie, pavimento con piastrelle a mosaico, lavabo sottopiano, top in granito, pavimento bianco, doccia con tenda e top grigio
Immagine di una piccola stanza da bagno per bambini rustica con consolle stile comò, ante grigie, vasca con piedi a zampa di leone, vasca/doccia, WC monopezzo, piastrelle grigie, pareti grigie, pavimento con piastrelle a mosaico, lavabo sottopiano, top in granito, pavimento bianco, doccia con tenda e top grigio
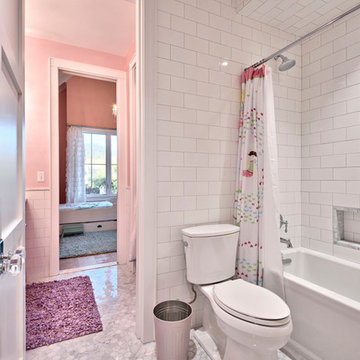
Architect: Tim Brown Architecture. Photographer: Casey Fry
Esempio di una grande stanza da bagno per bambini tradizionale con vasca ad alcova, vasca/doccia, WC a due pezzi, piastrelle bianche, piastrelle diamantate, pareti rosa, pavimento con piastrelle a mosaico, pavimento grigio, doccia con tenda, ante in stile shaker, lavabo sottopiano, top bianco e top in marmo
Esempio di una grande stanza da bagno per bambini tradizionale con vasca ad alcova, vasca/doccia, WC a due pezzi, piastrelle bianche, piastrelle diamantate, pareti rosa, pavimento con piastrelle a mosaico, pavimento grigio, doccia con tenda, ante in stile shaker, lavabo sottopiano, top bianco e top in marmo
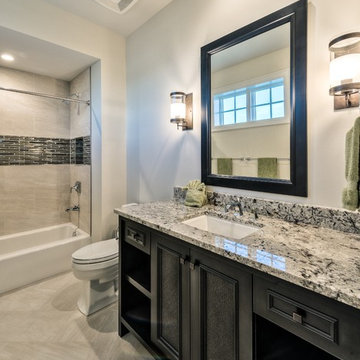
Guest Bath room suite
Ispirazione per una grande stanza da bagno per bambini stile marinaro con nessun'anta, ante in legno bruno, vasca ad alcova, vasca/doccia, WC monopezzo, piastrelle beige, piastrelle in pietra, pavimento in gres porcellanato, lavabo sottopiano e top in marmo
Ispirazione per una grande stanza da bagno per bambini stile marinaro con nessun'anta, ante in legno bruno, vasca ad alcova, vasca/doccia, WC monopezzo, piastrelle beige, piastrelle in pietra, pavimento in gres porcellanato, lavabo sottopiano e top in marmo
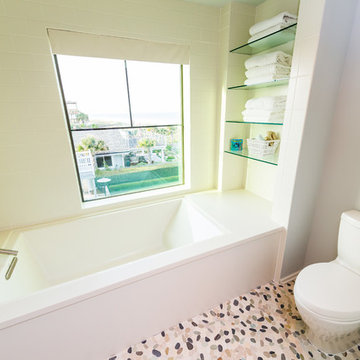
This contemporary take on the classic beach house combines the traditional cottage look with contemporary elements. Three floors contain 3,452 SF of living space with four bedrooms, three baths, game room and study. A dramatic three-story foyer with floating staircase, a private third floor master suite and ocean views from almost every room make this a one-of-a-kind home. Deremer Studios

This homeowner feels like royalty every time they step into this emerald green tiled bathroom with gold fixtures! It's the perfect place to unwind and pamper yourself in style.
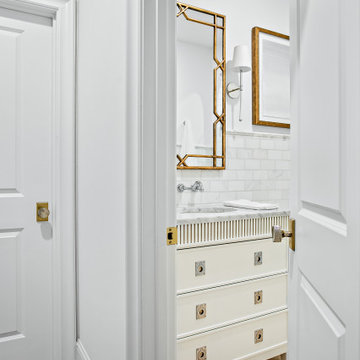
Classic, timeless and ideally positioned on a sprawling corner lot set high above the street, discover this designer dream home by Jessica Koltun. The blend of traditional architecture and contemporary finishes evokes feelings of warmth while understated elegance remains constant throughout this Midway Hollow masterpiece unlike no other. This extraordinary home is at the pinnacle of prestige and lifestyle with a convenient address to all that Dallas has to offer.
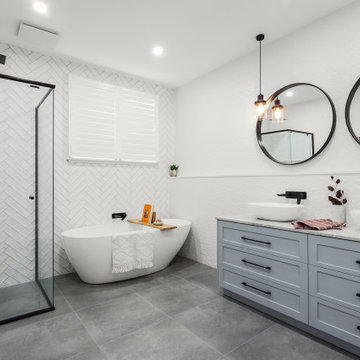
Esempio di una stanza da bagno per bambini design di medie dimensioni con ante in stile shaker, ante grigie, vasca freestanding, doccia doppia, WC sospeso, piastrelle bianche, piastrelle di marmo, pareti bianche, pavimento con piastrelle in ceramica, top in marmo, pavimento grigio, porta doccia a battente, nicchia, due lavabi e mobile bagno freestanding

Ispirazione per una piccola stanza da bagno per bambini design con ante grigie, vasca freestanding, vasca/doccia, WC sospeso, piastrelle grigie, piastrelle in ceramica, pareti grigie, pavimento con piastrelle in ceramica, lavabo a bacinella, top piastrellato, pavimento grigio, doccia aperta, top marrone, un lavabo, mobile bagno sospeso e soffitto ribassato
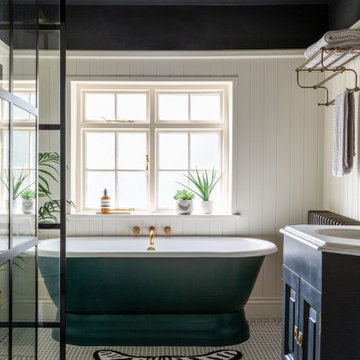
The family bathroom was reconfigured to feature a walk in shower with crittall shower screen and a cast iron freestanding bath. The wall are tongue and groove panels that create a relaxing and luxurious atmosphere with a dramatic black ceiling. The vanity unit is a reclaimed antique find with a marble top.
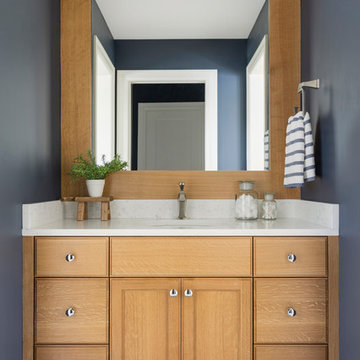
Ispirazione per una grande stanza da bagno per bambini costiera con ante a filo, ante bianche, vasca freestanding, doccia ad angolo, WC monopezzo, piastrelle bianche, pareti bianche, pavimento con piastrelle a mosaico, lavabo da incasso, top in quarzo composito, pavimento bianco, porta doccia a battente e top bianco

Photo Credit: Pura Soul Photography
Foto di una piccola stanza da bagno per bambini country con ante lisce, ante in legno scuro, vasca ad angolo, doccia alcova, WC a due pezzi, piastrelle bianche, piastrelle diamantate, pareti bianche, pavimento in gres porcellanato, lavabo a consolle, top in quarzo composito, pavimento nero, doccia con tenda e top bianco
Foto di una piccola stanza da bagno per bambini country con ante lisce, ante in legno scuro, vasca ad angolo, doccia alcova, WC a due pezzi, piastrelle bianche, piastrelle diamantate, pareti bianche, pavimento in gres porcellanato, lavabo a consolle, top in quarzo composito, pavimento nero, doccia con tenda e top bianco
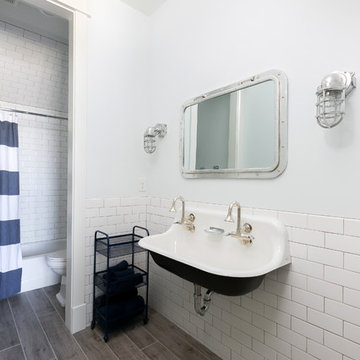
Patrick Brickman
Esempio di una stanza da bagno per bambini country di medie dimensioni con nessun'anta, vasca ad alcova, vasca/doccia, WC a due pezzi, piastrelle bianche, piastrelle diamantate, pareti bianche, pavimento in gres porcellanato, lavabo integrato, pavimento grigio e doccia con tenda
Esempio di una stanza da bagno per bambini country di medie dimensioni con nessun'anta, vasca ad alcova, vasca/doccia, WC a due pezzi, piastrelle bianche, piastrelle diamantate, pareti bianche, pavimento in gres porcellanato, lavabo integrato, pavimento grigio e doccia con tenda
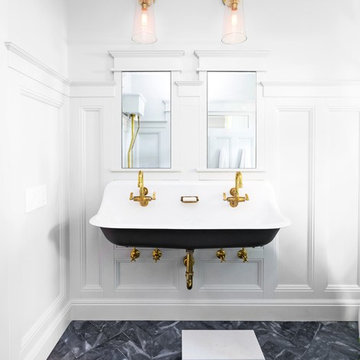
David Duncan Livingston
Immagine di una piccola stanza da bagno per bambini classica con ante bianche, vasca con piedi a zampa di leone, WC sospeso, piastrelle grigie, piastrelle in pietra, pareti bianche e pavimento in marmo
Immagine di una piccola stanza da bagno per bambini classica con ante bianche, vasca con piedi a zampa di leone, WC sospeso, piastrelle grigie, piastrelle in pietra, pareti bianche e pavimento in marmo
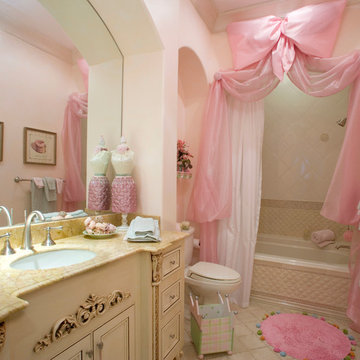
Guest Bathroom/Child's Bathroom of The Sater Design Collection's Tuscan, Luxury Home Plan - "Villa Sabina" (Plan #8086). saterdesign.com
Ispirazione per un'ampia stanza da bagno per bambini mediterranea con lavabo sottopiano, ante con riquadro incassato, ante con finitura invecchiata, top in granito, vasca da incasso, vasca/doccia, WC a due pezzi, piastrelle beige, piastrelle in ceramica, pareti rosa e pavimento con piastrelle in ceramica
Ispirazione per un'ampia stanza da bagno per bambini mediterranea con lavabo sottopiano, ante con riquadro incassato, ante con finitura invecchiata, top in granito, vasca da incasso, vasca/doccia, WC a due pezzi, piastrelle beige, piastrelle in ceramica, pareti rosa e pavimento con piastrelle in ceramica

Immagine di una stanza da bagno per bambini scandinava di medie dimensioni con ante in stile shaker, ante in legno scuro, WC monopezzo, piastrelle grigie, piastrelle in ceramica, pareti bianche, pavimento in cementine, lavabo sottopiano, top in marmo, pavimento multicolore, top bianco, un lavabo e mobile bagno freestanding
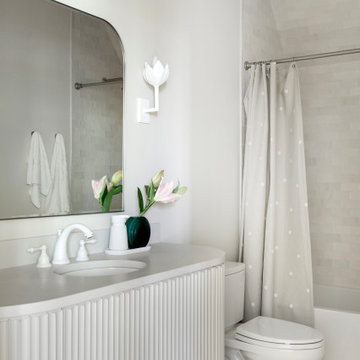
Built in the iconic neighborhood of Mount Curve, just blocks from the lakes, Walker Art Museum, and restaurants, this is city living at its best. Myrtle House is a design-build collaboration with Hage Homes and Regarding Design with expertise in Southern-inspired architecture and gracious interiors. With a charming Tudor exterior and modern interior layout, this house is perfect for all ages.

With adjacent neighbors within a fairly dense section of Paradise Valley, Arizona, C.P. Drewett sought to provide a tranquil retreat for a new-to-the-Valley surgeon and his family who were seeking the modernism they loved though had never lived in. With a goal of consuming all possible site lines and views while maintaining autonomy, a portion of the house — including the entry, office, and master bedroom wing — is subterranean. This subterranean nature of the home provides interior grandeur for guests but offers a welcoming and humble approach, fully satisfying the clients requests.
While the lot has an east-west orientation, the home was designed to capture mainly north and south light which is more desirable and soothing. The architecture’s interior loftiness is created with overlapping, undulating planes of plaster, glass, and steel. The woven nature of horizontal planes throughout the living spaces provides an uplifting sense, inviting a symphony of light to enter the space. The more voluminous public spaces are comprised of stone-clad massing elements which convert into a desert pavilion embracing the outdoor spaces. Every room opens to exterior spaces providing a dramatic embrace of home to natural environment.
Grand Award winner for Best Interior Design of a Custom Home
The material palette began with a rich, tonal, large-format Quartzite stone cladding. The stone’s tones gaveforth the rest of the material palette including a champagne-colored metal fascia, a tonal stucco system, and ceilings clad with hemlock, a tight-grained but softer wood that was tonally perfect with the rest of the materials. The interior case goods and wood-wrapped openings further contribute to the tonal harmony of architecture and materials.
Grand Award Winner for Best Indoor Outdoor Lifestyle for a Home This award-winning project was recognized at the 2020 Gold Nugget Awards with two Grand Awards, one for Best Indoor/Outdoor Lifestyle for a Home, and another for Best Interior Design of a One of a Kind or Custom Home.
At the 2020 Design Excellence Awards and Gala presented by ASID AZ North, Ownby Design received five awards for Tonal Harmony. The project was recognized for 1st place – Bathroom; 3rd place – Furniture; 1st place – Kitchen; 1st place – Outdoor Living; and 2nd place – Residence over 6,000 square ft. Congratulations to Claire Ownby, Kalysha Manzo, and the entire Ownby Design team.
Tonal Harmony was also featured on the cover of the July/August 2020 issue of Luxe Interiors + Design and received a 14-page editorial feature entitled “A Place in the Sun” within the magazine.
Bagni per bambini - Foto e idee per arredare
2

