Bagni per bambini - Foto e idee per arredare
Filtra anche per:
Budget
Ordina per:Popolari oggi
121 - 140 di 3.459 foto
1 di 3
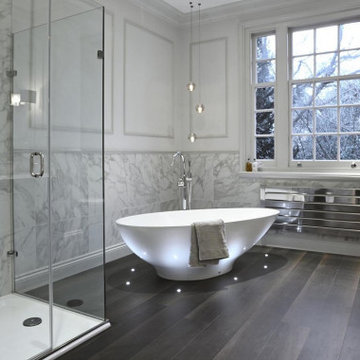
An absolutely beautiful marble bathroom designed with a deep soaking bath and an elegant walk-in shower.
Foto di una grande stanza da bagno per bambini classica con doccia aperta, piastrelle di marmo, pareti bianche, parquet scuro, top in marmo, pavimento marrone, boiserie, vasca freestanding, piastrelle grigie, porta doccia a battente e top grigio
Foto di una grande stanza da bagno per bambini classica con doccia aperta, piastrelle di marmo, pareti bianche, parquet scuro, top in marmo, pavimento marrone, boiserie, vasca freestanding, piastrelle grigie, porta doccia a battente e top grigio
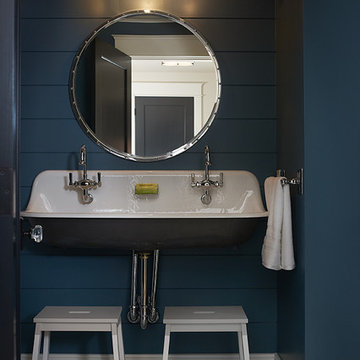
Builder: J. Peterson Homes
Interior Design: Vision Interiors by Visbeen
Photographer: Ashley Avila Photography
The best of the past and present meet in this distinguished design. Custom craftsmanship and distinctive detailing give this lakefront residence its vintage flavor while an open and light-filled floor plan clearly mark it as contemporary. With its interesting shingled roof lines, abundant windows with decorative brackets and welcoming porch, the exterior takes in surrounding views while the interior meets and exceeds contemporary expectations of ease and comfort. The main level features almost 3,000 square feet of open living, from the charming entry with multiple window seats and built-in benches to the central 15 by 22-foot kitchen, 22 by 18-foot living room with fireplace and adjacent dining and a relaxing, almost 300-square-foot screened-in porch. Nearby is a private sitting room and a 14 by 15-foot master bedroom with built-ins and a spa-style double-sink bath with a beautiful barrel-vaulted ceiling. The main level also includes a work room and first floor laundry, while the 2,165-square-foot second level includes three bedroom suites, a loft and a separate 966-square-foot guest quarters with private living area, kitchen and bedroom. Rounding out the offerings is the 1,960-square-foot lower level, where you can rest and recuperate in the sauna after a workout in your nearby exercise room. Also featured is a 21 by 18-family room, a 14 by 17-square-foot home theater, and an 11 by 12-foot guest bedroom suite.
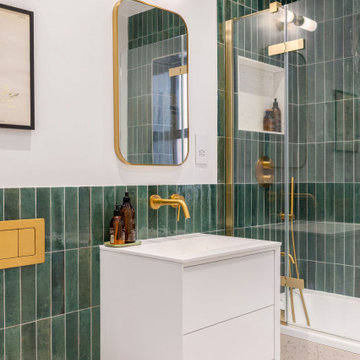
This homeowner feels like royalty every time they step into this emerald green tiled bathroom with gold fixtures! It's the perfect place to unwind and pamper yourself in style.
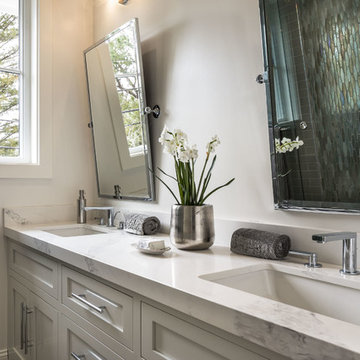
2019--Brand new construction of a 2,500 square foot house with 4 bedrooms and 3-1/2 baths located in Menlo Park, Ca. This home was designed by Arch Studio, Inc., David Eichler Photography
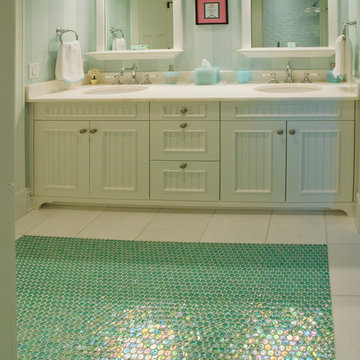
http://www.pickellbuilders.com. Photography by Linda Oyama Bryan. White Beadboard Recessed Panel Dual Sink Vanity with Framed Mirrors and 12'x12' polished marble perimeter floor tile with and Sicus barrells organza mosaic inset rug.
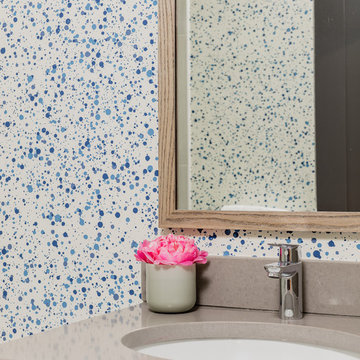
Photography by Michael J. Lee
Foto di una stanza da bagno per bambini moderna di medie dimensioni con ante lisce, ante grigie, doccia alcova, WC monopezzo, piastrelle bianche, piastrelle in pietra, pareti blu, pavimento in legno massello medio, lavabo sottopiano e top in quarzo composito
Foto di una stanza da bagno per bambini moderna di medie dimensioni con ante lisce, ante grigie, doccia alcova, WC monopezzo, piastrelle bianche, piastrelle in pietra, pareti blu, pavimento in legno massello medio, lavabo sottopiano e top in quarzo composito
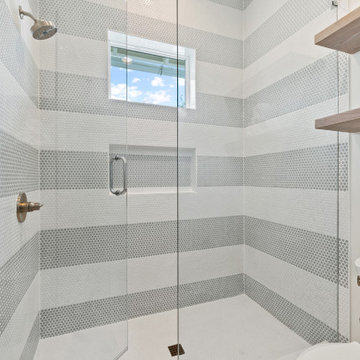
The bunk bathrooms feature a light blue and white striped penny round tile design with an inset shampoo niche. A pocket door closes off the shower toilet area, leaving the sinks available.

Tommy Daspit is an architectural and interiors photographer in Birmingham, AL http://tommydaspit.com
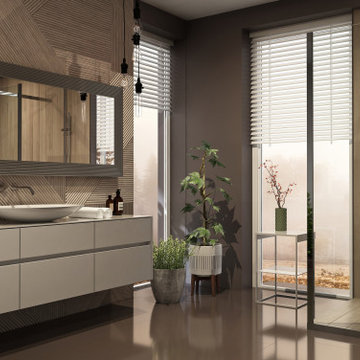
complete new master bathroom
Ispirazione per una grande stanza da bagno per bambini minimalista con ante di vetro, ante grigie, vasca freestanding, doccia ad angolo, piastrelle marroni, piastrelle in ceramica, pavimento in cemento, top in marmo, pavimento grigio, doccia aperta, top bianco, due lavabi e mobile bagno sospeso
Ispirazione per una grande stanza da bagno per bambini minimalista con ante di vetro, ante grigie, vasca freestanding, doccia ad angolo, piastrelle marroni, piastrelle in ceramica, pavimento in cemento, top in marmo, pavimento grigio, doccia aperta, top bianco, due lavabi e mobile bagno sospeso
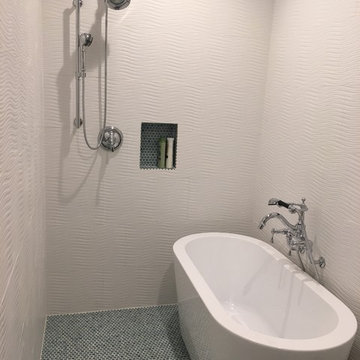
Foto di una piccola stanza da bagno per bambini con vasca freestanding, zona vasca/doccia separata, piastrelle bianche, piastrelle in ceramica, pareti bianche, pavimento in gres porcellanato, pavimento blu e doccia aperta
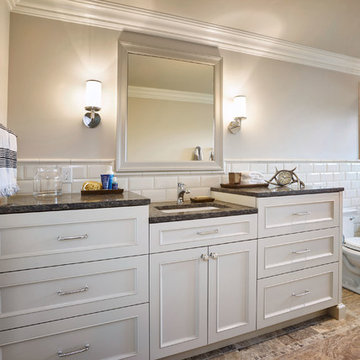
Idee per una grande stanza da bagno per bambini classica con ante con riquadro incassato, ante grigie, vasca ad alcova, vasca/doccia, piastrelle bianche, piastrelle in ceramica, pareti grigie, pavimento in gres porcellanato, lavabo sottopiano e top in quarzo composito
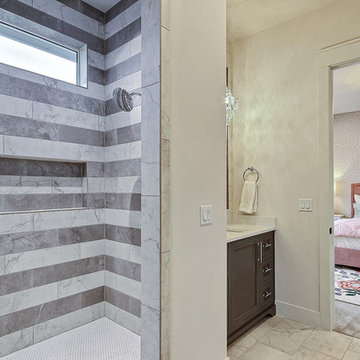
Inspired by the majesty of the Northern Lights and this family's everlasting love for Disney, this home plays host to enlighteningly open vistas and playful activity. Like its namesake, the beloved Sleeping Beauty, this home embodies family, fantasy and adventure in their truest form. Visions are seldom what they seem, but this home did begin 'Once Upon a Dream'. Welcome, to The Aurora.
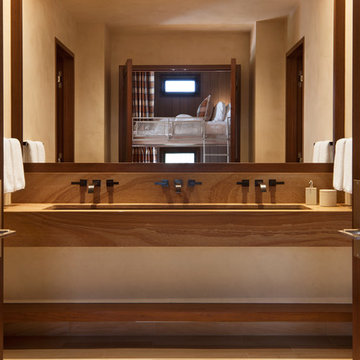
David O. Marlow
Immagine di un'ampia stanza da bagno per bambini design con nessun'anta, pareti beige, pavimento in pietra calcarea, lavabo sottopiano e pavimento beige
Immagine di un'ampia stanza da bagno per bambini design con nessun'anta, pareti beige, pavimento in pietra calcarea, lavabo sottopiano e pavimento beige
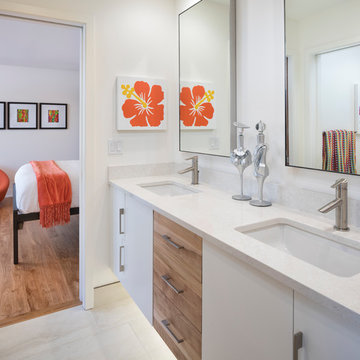
Idee per un'ampia stanza da bagno per bambini minimal con ante lisce, ante in legno scuro, vasca/doccia, bidè, piastrelle bianche, piastrelle in gres porcellanato, pareti bianche, pavimento in gres porcellanato, lavabo sottopiano, top in quarzo composito e doccia con tenda
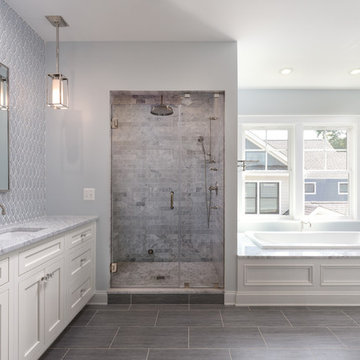
Idee per un'ampia stanza da bagno per bambini chic con ante in stile shaker, ante bianche, piastrelle bianche, piastrelle in ceramica, pareti grigie, pavimento con piastrelle in ceramica e top in quarzo composito
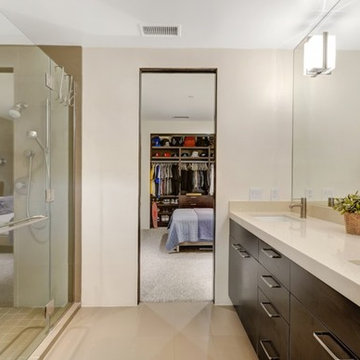
Photo credit: The Boutique Real Estate Group www.TheBoutiqueRE.com
Immagine di un'ampia stanza da bagno per bambini moderna con piastrelle multicolore
Immagine di un'ampia stanza da bagno per bambini moderna con piastrelle multicolore
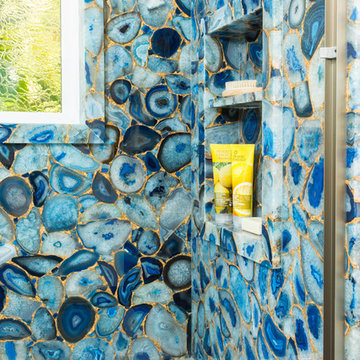
The tea-for-two bathtub by Kohler was surrounded by the blue agate slab. The shampoo niche was fabricated out of the same solid slab. The obscure crackle glass window was inspired by the vessel sinks.
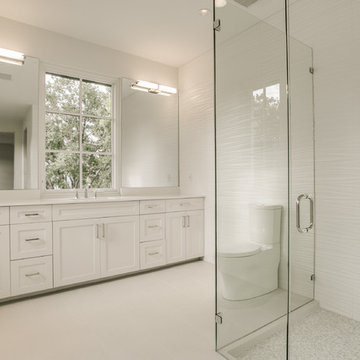
This exquisite Robert Elliott Custom Homes’ property is nestled in the Park Cities on the quiet and tree-lined Windsor Avenue. The home is marked by the beautiful design and craftsmanship by David Stocker of the celebrated architecture firm Stocker Hoesterey Montenegro. The dramatic entrance boasts stunning clear cedar ceiling porches and hand-made steel doors. Inside, wood ceiling beams bring warmth to the living room and breakfast nook, while the open-concept kitchen – featuring large marble and quartzite countertops – serves as the perfect gathering space for family and friends. In the great room, light filters through 10-foot floor-to-ceiling oversized windows illuminating the coffered ceilings, providing a pleasing environment for both entertaining and relaxing. Five-inch hickory wood floors flow throughout the common spaces and master bedroom and designer carpet is in the secondary bedrooms. Each of the spacious bathrooms showcase beautiful tile work in clean and elegant designs. Outside, the expansive backyard features a patio, outdoor living space, pool and cabana.
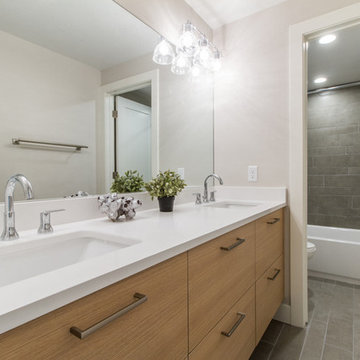
Cami McIntosh Photography
Esempio di un'ampia stanza da bagno per bambini design con lavabo sottopiano, ante lisce, ante bianche, top in quarzo composito, vasca ad alcova, piastrelle grigie, piastrelle in ceramica, pareti grigie e pavimento con piastrelle in ceramica
Esempio di un'ampia stanza da bagno per bambini design con lavabo sottopiano, ante lisce, ante bianche, top in quarzo composito, vasca ad alcova, piastrelle grigie, piastrelle in ceramica, pareti grigie e pavimento con piastrelle in ceramica
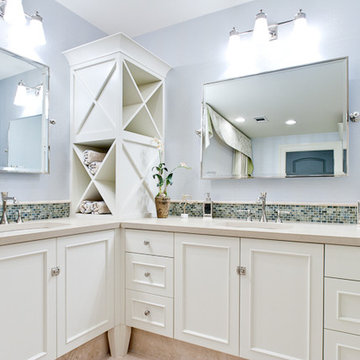
Girls' Pool Bath
Photographer - www.Venvisio.com
Ispirazione per un'ampia stanza da bagno per bambini stile marinaro con lavabo sottopiano, ante con bugna sagomata, ante bianche, top in cemento, doccia ad angolo, WC a due pezzi, piastrelle di vetro, pareti blu e pavimento in travertino
Ispirazione per un'ampia stanza da bagno per bambini stile marinaro con lavabo sottopiano, ante con bugna sagomata, ante bianche, top in cemento, doccia ad angolo, WC a due pezzi, piastrelle di vetro, pareti blu e pavimento in travertino
Bagni per bambini - Foto e idee per arredare
7

