Bagni per bambini ampi - Foto e idee per arredare
Filtra anche per:
Budget
Ordina per:Popolari oggi
121 - 140 di 564 foto
1 di 3
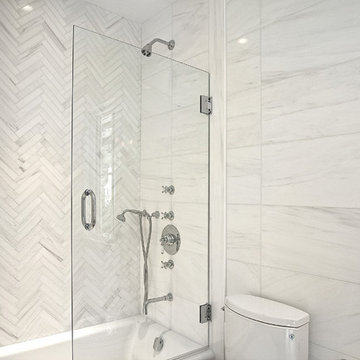
Custom wrapping one piece stone vanity
Immagine di un'ampia stanza da bagno per bambini classica con nessun'anta, ante bianche, vasca ad alcova, doccia aperta, WC a due pezzi, piastrelle grigie, piastrelle di marmo, pareti bianche, pavimento in marmo, top in quarzite, pavimento grigio e porta doccia a battente
Immagine di un'ampia stanza da bagno per bambini classica con nessun'anta, ante bianche, vasca ad alcova, doccia aperta, WC a due pezzi, piastrelle grigie, piastrelle di marmo, pareti bianche, pavimento in marmo, top in quarzite, pavimento grigio e porta doccia a battente
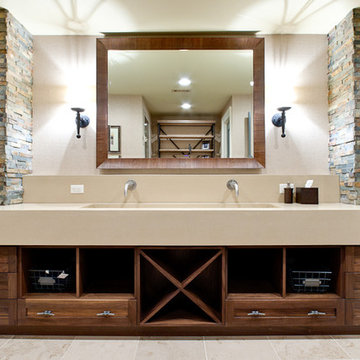
Boys' pool bath
photographer - www.venvisio.com
Esempio di un'ampia stanza da bagno per bambini tradizionale con lavabo rettangolare, nessun'anta, ante in legno scuro, top in cemento, doccia ad angolo, WC monopezzo, piastrelle beige, pareti marroni e pavimento in travertino
Esempio di un'ampia stanza da bagno per bambini tradizionale con lavabo rettangolare, nessun'anta, ante in legno scuro, top in cemento, doccia ad angolo, WC monopezzo, piastrelle beige, pareti marroni e pavimento in travertino
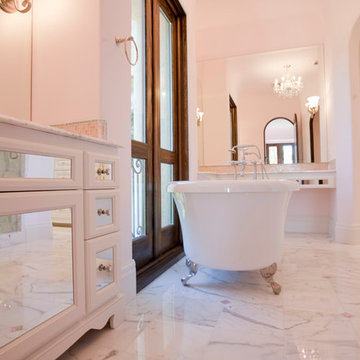
Photography: Julie Soefer
Immagine di un'ampia stanza da bagno per bambini mediterranea con lavabo a bacinella, ante di vetro, ante bianche, top in marmo, vasca con piedi a zampa di leone, doccia alcova, WC a due pezzi, piastrelle bianche, piastrelle in pietra, pareti rosa e pavimento in marmo
Immagine di un'ampia stanza da bagno per bambini mediterranea con lavabo a bacinella, ante di vetro, ante bianche, top in marmo, vasca con piedi a zampa di leone, doccia alcova, WC a due pezzi, piastrelle bianche, piastrelle in pietra, pareti rosa e pavimento in marmo
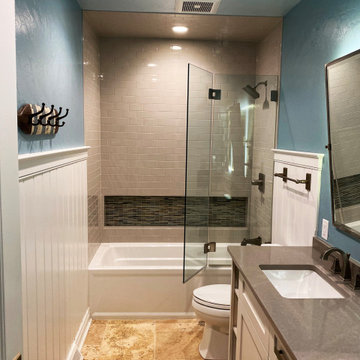
Full Lake Home Renovation
Ispirazione per un'ampia stanza da bagno per bambini classica con ante con riquadro incassato, ante grigie, vasca ad alcova, doccia a filo pavimento, WC a due pezzi, piastrelle bianche, piastrelle diamantate, pareti grigie, pavimento con piastrelle a mosaico, lavabo sottopiano, top in quarzo composito, pavimento grigio, porta doccia a battente, top grigio, nicchia, un lavabo e mobile bagno incassato
Ispirazione per un'ampia stanza da bagno per bambini classica con ante con riquadro incassato, ante grigie, vasca ad alcova, doccia a filo pavimento, WC a due pezzi, piastrelle bianche, piastrelle diamantate, pareti grigie, pavimento con piastrelle a mosaico, lavabo sottopiano, top in quarzo composito, pavimento grigio, porta doccia a battente, top grigio, nicchia, un lavabo e mobile bagno incassato
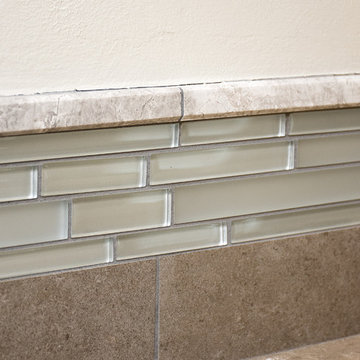
A traditional style home brought into the new century with modern touches. the space between the kitchen/dining room and living room were opened up to create a great room for a family to spend time together rather it be to set up for a party or the kids working on homework while dinner is being made. All 3.5 bathrooms were updated with a new floorplan in the master with a freestanding up and creating a large walk-in shower.
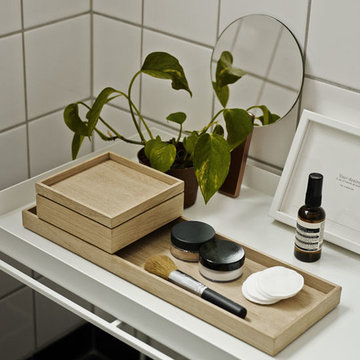
Geradliniges Design und Funktionalität zeichnen die Holzschale NOMAD TRAY von Skagerak aus, die zugleich als Deko-Ablage und Serviertablett genutzt werden kann. Im typisch skandinavischen Stil gefertigt, vereint sie natürliches Material und eine schlichte Form.
NOMAD TRAY erfreut seinen Nutzer über viele Jahre hinweg. Hochwertiges, FSC zertifiziertes Eichenholz verleiht der Schale ihre Langlebigkeit während das zeitlos, schlichte Design viel Freiraum für individuelle Dekorationsmöglichkeiten zulässt, sodass Sie NOMAD TRAY als Deko-Ablage stets neu gestalten können. In der kalten Jahreszeit schaffen gemütliche Kerzenensembles eine warme Atmosphäre, während Sand und kleine Muscheln im Sommer Lust auf Urlaub machen.
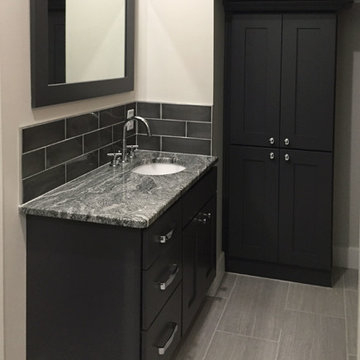
This contemporary bathroom makes a stunning statement with dark hues and clean lines. StarMark cabinetry is featured with Maple Milan doors in Peppercorn. Plenty of storage is provided by this vanity and coordinating cabinet. An undermount sink, subway tile, and richly veined countertops complete the sleek appeal of this space.
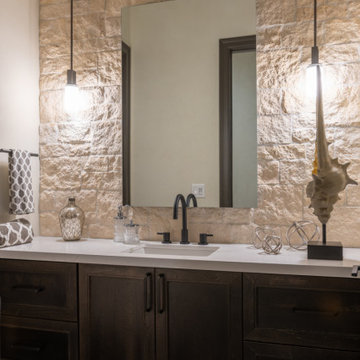
Ispirazione per un'ampia stanza da bagno per bambini con piastrelle multicolore, pareti beige, lavabo sottopiano, pavimento marrone, top bianco e un lavabo
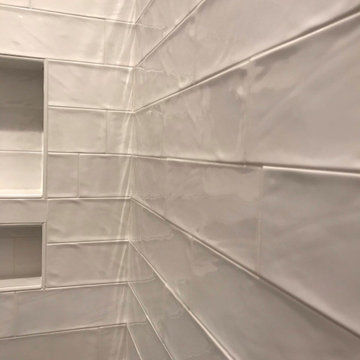
Farmhouse style black and white, jack and jill bathroom with tiled alcove shower.
Foto di un'ampia stanza da bagno per bambini con ante in stile shaker, ante grigie, doccia doppia, WC a due pezzi, piastrelle bianche, piastrelle in gres porcellanato, pareti grigie, lavabo sottopiano, top in quarzo composito, top bianco, panca da doccia, due lavabi, mobile bagno freestanding, pavimento in gres porcellanato, pavimento nero e porta doccia a battente
Foto di un'ampia stanza da bagno per bambini con ante in stile shaker, ante grigie, doccia doppia, WC a due pezzi, piastrelle bianche, piastrelle in gres porcellanato, pareti grigie, lavabo sottopiano, top in quarzo composito, top bianco, panca da doccia, due lavabi, mobile bagno freestanding, pavimento in gres porcellanato, pavimento nero e porta doccia a battente
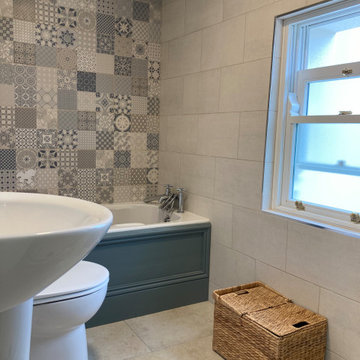
Beautiful tiles supplied, for a beautiful bathroom.
Decor above bath - District Tradition [25x75]
Wall Tile Activ Moon [25x40]
Floor Tile [Chambord Beige [60x90]
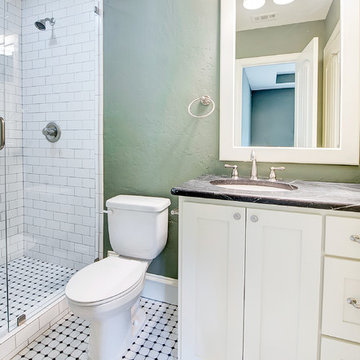
Every secondary bath received marble mosaic floors, soap stone counters and a frameless glass enclosed shower. Pictures by Imagary Intelligence for Garabedian Estates a sister company of Garabedian Properties
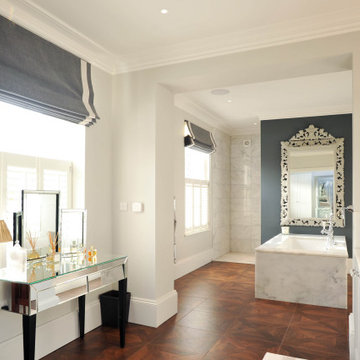
Master bathroom featuring freestanding marble bath and double sink.
Esempio di un'ampia stanza da bagno per bambini chic con ante con riquadro incassato, ante bianche, vasca freestanding, vasca/doccia, piastrelle bianche, piastrelle di marmo, pareti beige, parquet scuro, lavabo da incasso, top in marmo, pavimento beige, doccia aperta, top beige, un lavabo, mobile bagno incassato e soffitto a cassettoni
Esempio di un'ampia stanza da bagno per bambini chic con ante con riquadro incassato, ante bianche, vasca freestanding, vasca/doccia, piastrelle bianche, piastrelle di marmo, pareti beige, parquet scuro, lavabo da incasso, top in marmo, pavimento beige, doccia aperta, top beige, un lavabo, mobile bagno incassato e soffitto a cassettoni
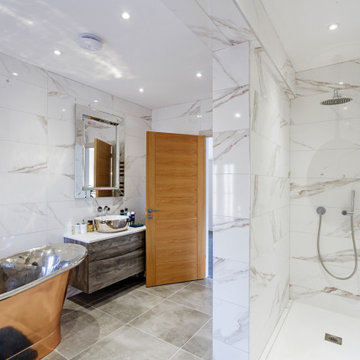
Project Completion
The property is an amazing transformation. We've taken a dark and formerly disjointed house and broken down the rooms barriers to create a light and spacious home for all the family.
Our client’s love spending time together and they now they have a home where all generations can comfortably come together under one roof.
The open plan kitchen / living space is large enough for everyone to gather whilst there are areas like the snug to get moments of peace and quiet away from the hub of the home.
We’ve substantially increased the size of the property using no more than the original footprint of the existing house. The volume gained has allowed them to create five large bedrooms, two with en-suites and a family bathroom on the first floor providing space for all the family to stay.
The home now combines bright open spaces with secluded, hidden areas, designed to make the most of the views out to their private rear garden and the landscape beyond
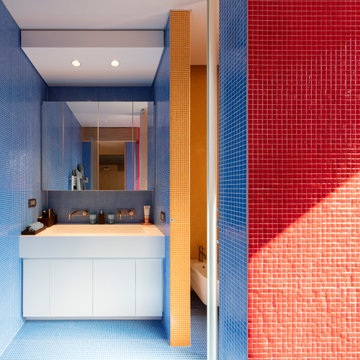
The villas are part of a master plan conceived by Ferdinando Fagnola in the seventies, defined by semi-underground volumes in exposed concrete: geological objects attacked by green and natural elements. These units were not built as intended: they were domesticated and forced into the imagery of granite coverings and pastel colors, as in most coastal architecture of the tourist boom.
We did restore the radical force of the original concept while introducing a new organization and spatial flow, and custom-designed interiors.
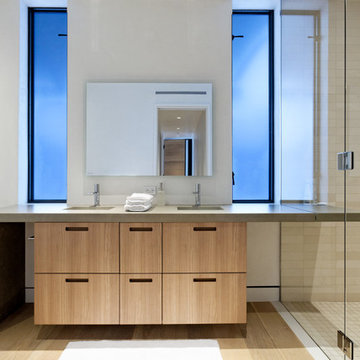
Idee per un'ampia stanza da bagno per bambini con ante lisce, ante in legno chiaro, parquet chiaro, lavabo sottopiano, top in cemento e porta doccia a battente
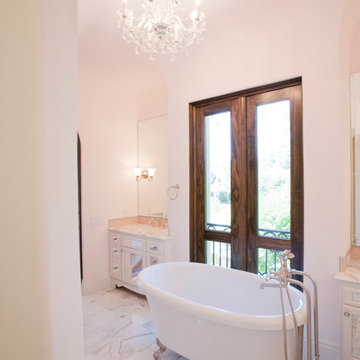
Photography: Julie Soefer
Ispirazione per un'ampia stanza da bagno per bambini mediterranea con lavabo a bacinella, ante di vetro, ante bianche, top in marmo, vasca con piedi a zampa di leone, doccia alcova, WC a due pezzi, piastrelle bianche, piastrelle in pietra, pareti rosa e pavimento in marmo
Ispirazione per un'ampia stanza da bagno per bambini mediterranea con lavabo a bacinella, ante di vetro, ante bianche, top in marmo, vasca con piedi a zampa di leone, doccia alcova, WC a due pezzi, piastrelle bianche, piastrelle in pietra, pareti rosa e pavimento in marmo
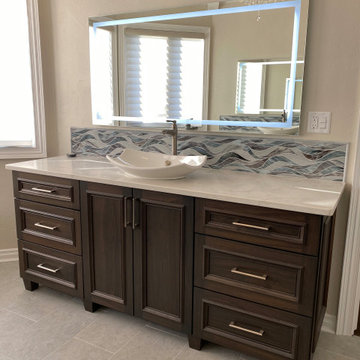
Full Lake Home Renovation
Immagine di un'ampia stanza da bagno per bambini tradizionale con ante con riquadro incassato, ante marroni, vasca freestanding, doccia a filo pavimento, WC a due pezzi, piastrelle bianche, piastrelle diamantate, pareti grigie, pavimento in gres porcellanato, lavabo sottopiano, top in quarzo composito, pavimento grigio, porta doccia a battente, top grigio, nicchia, un lavabo, mobile bagno incassato e soffitto in legno
Immagine di un'ampia stanza da bagno per bambini tradizionale con ante con riquadro incassato, ante marroni, vasca freestanding, doccia a filo pavimento, WC a due pezzi, piastrelle bianche, piastrelle diamantate, pareti grigie, pavimento in gres porcellanato, lavabo sottopiano, top in quarzo composito, pavimento grigio, porta doccia a battente, top grigio, nicchia, un lavabo, mobile bagno incassato e soffitto in legno
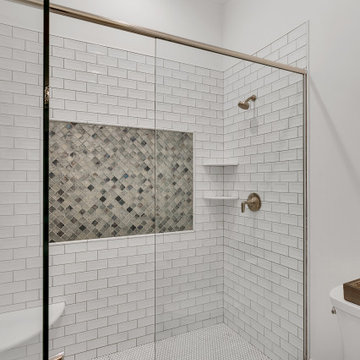
secondary bathroom with walk in shower
Esempio di un'ampia stanza da bagno per bambini moderna con consolle stile comò, ante grigie, vasca freestanding, doccia a filo pavimento, WC a due pezzi, piastrelle bianche, piastrelle diamantate, pareti bianche, pavimento in gres porcellanato, lavabo sottopiano, top in granito, pavimento grigio, porta doccia a battente, top multicolore, nicchia, un lavabo, mobile bagno incassato e soffitto a volta
Esempio di un'ampia stanza da bagno per bambini moderna con consolle stile comò, ante grigie, vasca freestanding, doccia a filo pavimento, WC a due pezzi, piastrelle bianche, piastrelle diamantate, pareti bianche, pavimento in gres porcellanato, lavabo sottopiano, top in granito, pavimento grigio, porta doccia a battente, top multicolore, nicchia, un lavabo, mobile bagno incassato e soffitto a volta
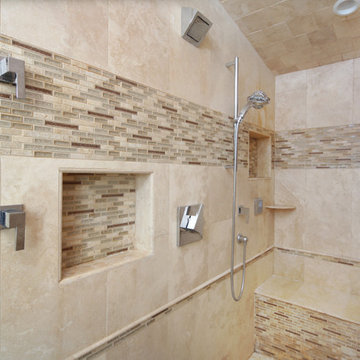
Cranshaw Photography
Foto di un'ampia stanza da bagno per bambini design con ante in stile shaker, ante in legno chiaro, doccia aperta, WC monopezzo, piastrelle nere, piastrelle a mosaico, pareti blu, pavimento in gres porcellanato, lavabo sottopiano e top in granito
Foto di un'ampia stanza da bagno per bambini design con ante in stile shaker, ante in legno chiaro, doccia aperta, WC monopezzo, piastrelle nere, piastrelle a mosaico, pareti blu, pavimento in gres porcellanato, lavabo sottopiano e top in granito
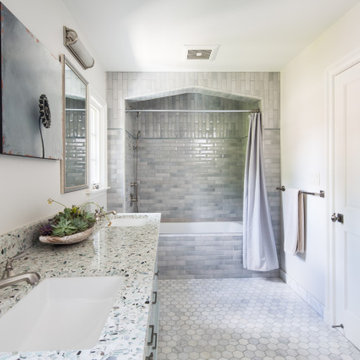
Immagine di un'ampia stanza da bagno per bambini classica con ante in stile shaker, ante grigie, vasca freestanding, doccia alcova, piastrelle bianche, piastrelle di pietra calcarea, pareti bianche, pavimento in pietra calcarea, lavabo sottopiano, top in quarzite, pavimento grigio, porta doccia a battente e top multicolore
Bagni per bambini ampi - Foto e idee per arredare
7

