Bagni per bambini ampi - Foto e idee per arredare
Filtra anche per:
Budget
Ordina per:Popolari oggi
61 - 80 di 564 foto
1 di 3
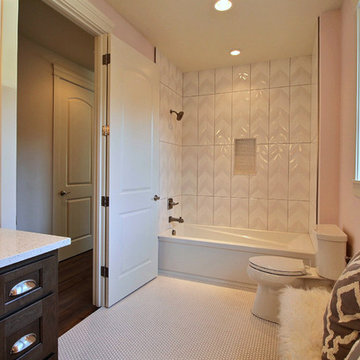
Paint by Sherwin Williams
Body Color - City Loft - SW 7631
Trim Color - Custom Color - SW 8975/3535
Master Suite & Guest Bath - Site White - SW 7070
Girls' Rooms & Bath - White Beet - SW 6287
Exposed Beams & Banister Stain - Banister Beige - SW 3128-B
Wall & Floor Tile by Macadam Floor & Design
Counter Backsplash by Bedrosians Tile & Stone
Backsplash Product Verve Cloud Nine
Shower Niche & Bathroom Floor Tile by Florida Tile
Shower Niche & Bathroom Floor Product MosaicArt Epic in Glossy White Penny Round
Shower Wall Tile by Emser Tile
Shower Wall Product Vertigo in White Chevron
Windows by Milgard Windows & Doors
Window Product Style Line® Series
Window Supplier Troyco - Window & Door
Window Treatments by Budget Blinds
Lighting by Destination Lighting
Fixtures by Crystorama Lighting
Interior Design by Tiffany Home Design
Custom Cabinetry & Storage by Northwood Cabinets
Customized & Built by Cascade West Development
Photography by ExposioHDR Portland
Original Plans by Alan Mascord Design Associates
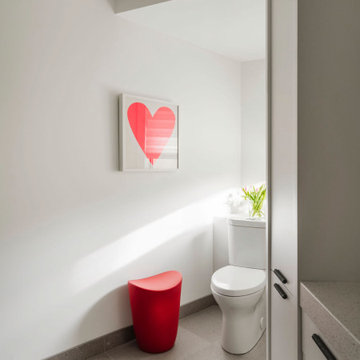
Esempio di un'ampia stanza da bagno per bambini contemporanea con ante con riquadro incassato, ante bianche, doccia a filo pavimento, WC a due pezzi, piastrelle grigie, piastrelle in ceramica, pareti bianche, pavimento con piastrelle in ceramica, lavabo da incasso, top in quarzo composito, pavimento grigio, porta doccia a battente, top bianco, un lavabo e mobile bagno sospeso
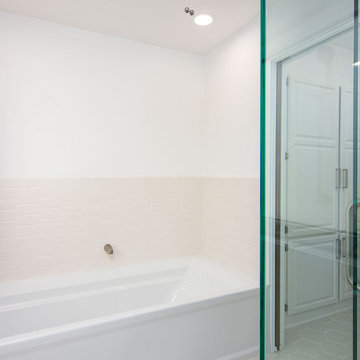
Here is an architecturally built house from the early 1970's which was brought into the new century during this complete home remodel by opening up the main living space with two small additions off the back of the house creating a seamless exterior wall, dropping the floor to one level throughout, exposing the post an beam supports, creating main level on-suite, den/office space, refurbishing the existing powder room, adding a butlers pantry, creating an over sized kitchen with 17' island, refurbishing the existing bedrooms and creating a new master bedroom floor plan with walk in closet, adding an upstairs bonus room off an existing porch, remodeling the existing guest bathroom, and creating an in-law suite out of the existing workshop and garden tool room.
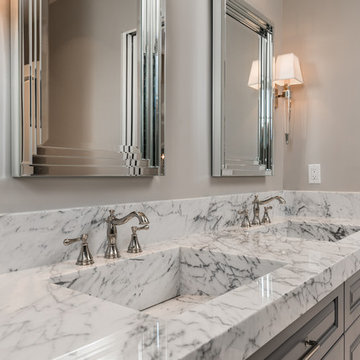
Guest bathroom double vanity and marble countertops.
Ispirazione per un'ampia stanza da bagno per bambini mediterranea con consolle stile comò, ante grigie, vasca ad angolo, doccia doppia, WC monopezzo, piastrelle beige, piastrelle di marmo, pareti beige, pavimento in gres porcellanato, lavabo integrato, top in marmo, pavimento grigio, porta doccia a battente, due lavabi e mobile bagno freestanding
Ispirazione per un'ampia stanza da bagno per bambini mediterranea con consolle stile comò, ante grigie, vasca ad angolo, doccia doppia, WC monopezzo, piastrelle beige, piastrelle di marmo, pareti beige, pavimento in gres porcellanato, lavabo integrato, top in marmo, pavimento grigio, porta doccia a battente, due lavabi e mobile bagno freestanding
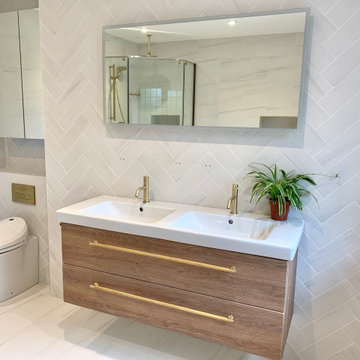
Our Stevenage Project involved the complete refurbishment of a family home. The clients had just purchased this home and wanted every part of the house refurbished. New bathrooms, new kitchen, flooring, wallcovering, lightings, electrics, plumbing. We project managed and designed this project.
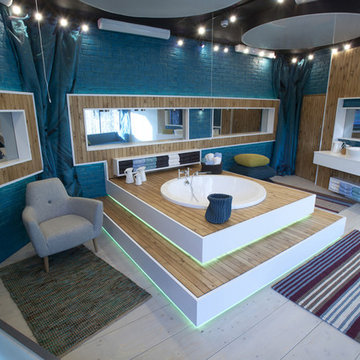
The Oberon is a large, circular bath suitable for shared bathing and bespoke hydrotherapy systems. Here, it is shown set into a wooden deck in the ‘Big Brother’ TV studio setting.
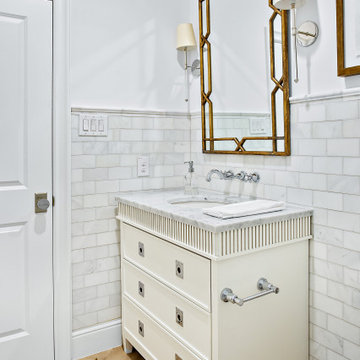
Classic, timeless and ideally positioned on a sprawling corner lot set high above the street, discover this designer dream home by Jessica Koltun. The blend of traditional architecture and contemporary finishes evokes feelings of warmth while understated elegance remains constant throughout this Midway Hollow masterpiece unlike no other. This extraordinary home is at the pinnacle of prestige and lifestyle with a convenient address to all that Dallas has to offer.
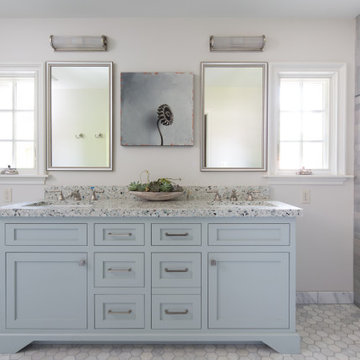
Foto di un'ampia stanza da bagno per bambini tradizionale con ante in stile shaker, ante grigie, vasca freestanding, doccia alcova, piastrelle bianche, piastrelle di pietra calcarea, pareti bianche, pavimento in pietra calcarea, lavabo sottopiano, top in quarzite, pavimento grigio, porta doccia a battente e top multicolore
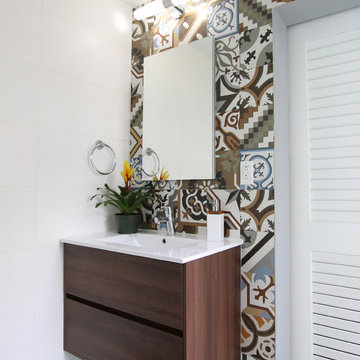
Foto di un'ampia stanza da bagno per bambini minimalista con consolle stile comò, ante in legno scuro, doccia a filo pavimento, WC monopezzo, piastrelle bianche, piastrelle in ceramica, pareti bianche, pavimento in cemento, lavabo a consolle, top in quarzo composito, pavimento grigio e porta doccia a battente
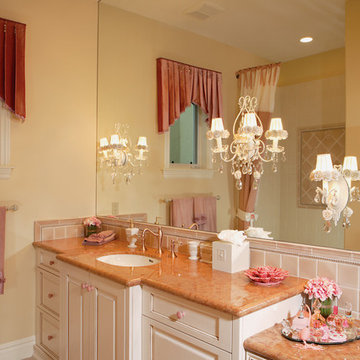
Joe Cotitta
Epic Photography
joecotitta@cox.net:
Builder: Eagle Luxury Property
Esempio di un'ampia stanza da bagno per bambini classica con lavabo sottopiano, ante con bugna sagomata, ante bianche, top in marmo, vasca da incasso, vasca/doccia, WC monopezzo, piastrelle in ceramica, pareti gialle, pavimento in gres porcellanato e piastrelle beige
Esempio di un'ampia stanza da bagno per bambini classica con lavabo sottopiano, ante con bugna sagomata, ante bianche, top in marmo, vasca da incasso, vasca/doccia, WC monopezzo, piastrelle in ceramica, pareti gialle, pavimento in gres porcellanato e piastrelle beige
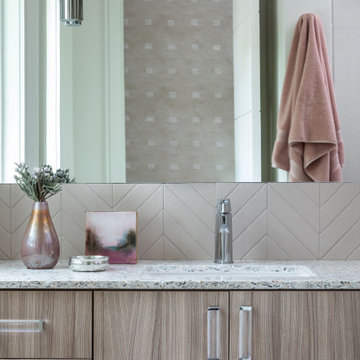
Immagine di un'ampia stanza da bagno per bambini contemporanea con ante lisce, ante in legno bruno, piastrelle bianche, piastrelle in ceramica, pareti grigie, lavabo sottopiano, top in quarzite, pavimento grigio e top multicolore
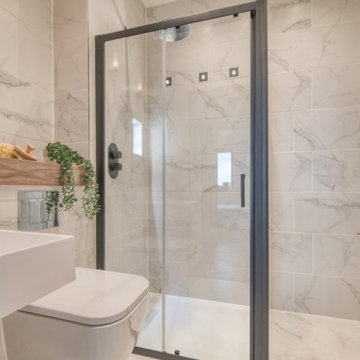
Family bathroom, featuring large shower with niche built into the wall alongside feature lighting, hardwood top and modern finishings such as the black radiator and shower frame.
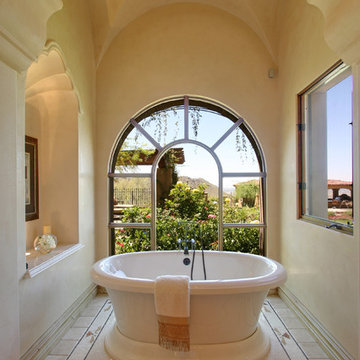
This stunning bathroom has a freestanding bathtub with marble mosaic surrounding, arched window, and recessed lighting.
Idee per un'ampia stanza da bagno per bambini mediterranea con consolle stile comò, ante beige, doccia a filo pavimento, WC monopezzo, piastrelle beige, piastrelle in pietra, pareti beige, pavimento in travertino, lavabo da incasso e top in granito
Idee per un'ampia stanza da bagno per bambini mediterranea con consolle stile comò, ante beige, doccia a filo pavimento, WC monopezzo, piastrelle beige, piastrelle in pietra, pareti beige, pavimento in travertino, lavabo da incasso e top in granito
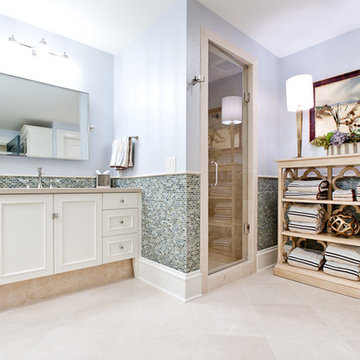
Girls' Pool Bath
Photographer - www.Venvisio.com
Immagine di un'ampia stanza da bagno per bambini stile marinaro con lavabo sottopiano, ante con bugna sagomata, ante bianche, top in cemento, doccia ad angolo, WC a due pezzi, piastrelle di vetro, pareti blu e pavimento in travertino
Immagine di un'ampia stanza da bagno per bambini stile marinaro con lavabo sottopiano, ante con bugna sagomata, ante bianche, top in cemento, doccia ad angolo, WC a due pezzi, piastrelle di vetro, pareti blu e pavimento in travertino
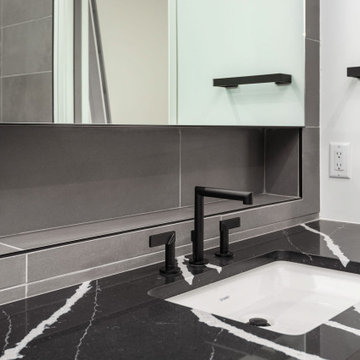
Kids bathroom. Tiled Walls, custom shower and vanity niche with quartzite countertops and floating vanity.
Esempio di un'ampia stanza da bagno per bambini minimalista con ante lisce, ante bianche, doccia a filo pavimento, WC a due pezzi, piastrelle grigie, piastrelle in gres porcellanato, pareti bianche, pavimento in gres porcellanato, lavabo sottopiano, top in marmo, pavimento grigio, doccia aperta, top bianco, nicchia, due lavabi e mobile bagno sospeso
Esempio di un'ampia stanza da bagno per bambini minimalista con ante lisce, ante bianche, doccia a filo pavimento, WC a due pezzi, piastrelle grigie, piastrelle in gres porcellanato, pareti bianche, pavimento in gres porcellanato, lavabo sottopiano, top in marmo, pavimento grigio, doccia aperta, top bianco, nicchia, due lavabi e mobile bagno sospeso
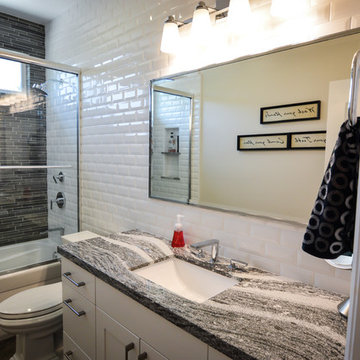
This elegant kitchen remodel includes, white shaker cabinets with calacatta look quartz from Dal Tile. The appliances and kitchen sink are stainless steel to keep the clean look. Moving to the Master Bathroom, the home owner kept their own cabinets, they selected a quartz from Dal Tile called Luminesce (NQ75). We used the same quartz countertop to put at the top of the tub. On the accent wall there is a mosaic called Gris Baroque (DA19) from Dal Tile, it is a glass and limestone mosaic. The Tub face and vanity backsplash is a 4x16 subway tile from Arizona Tile in the H-Line series called Café Glossy. The same 4x16 Café Glossy is used on the shower wall, the fixtures are in a stainless finish. The floor is also from Dal Tile called Haze Light Polished (IG97). Lastly the guest bathroom includes white shaker cabinets, quartz countertop from Cambria called Roxwell, beveled subway tile from Daltile called Arctic White (D190), a soaking tub and an accent wall in a glass mosaic from Arizona Tile called strata titanium.
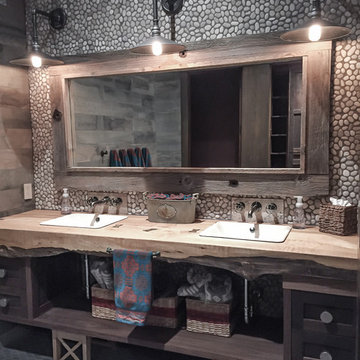
Special attention was given to a custom, live edge wood vanity counter with a unique waterfall front for this kids bathroom. One slab of maple would not work for the depth required and so two slabs were creatively seamed together featuring hand cut slate butterfly joinery. The front edge was left “live” and waxed to highlight the natural wood character. Design by Rochelle Lynne Design, Cochrane, Alberta, Canada
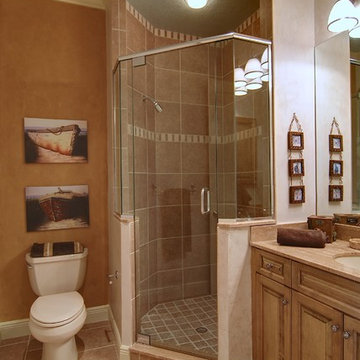
The Bondi designed and built by John Cannon Homes in a Tampa, Florida waterfront community. This two-story home at 3,681SF is designed to be a place where a family can create a legacy of rich, joyful stories to be told and re-told through the years. A home filled with amenities that provide the perfect setting to live and play in the best traditions of the Florida lifestyle. The Bondi floorplan features 3 bedrooms, 4 Baths, great room, bonus room, study and 2-car garage.
Gene Pollux Photography
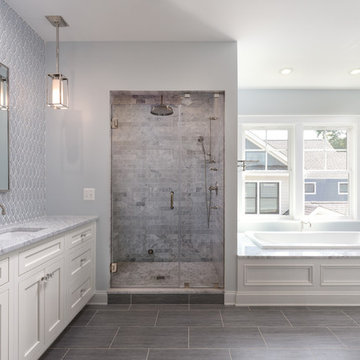
Idee per un'ampia stanza da bagno per bambini chic con ante in stile shaker, ante bianche, piastrelle bianche, piastrelle in ceramica, pareti grigie, pavimento con piastrelle in ceramica e top in quarzo composito
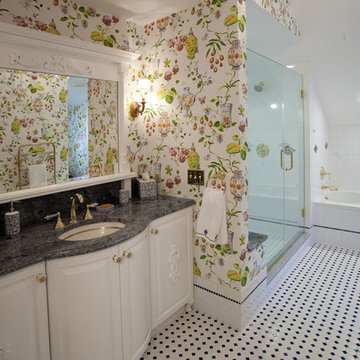
Photo by Bill Cartledge
The bathroom seen here is the most recent of three bathrooms renovated in a client's home. This expansive hall bathroom was designed with the clients grandchildren in mind, but was still in keeping with the style of the other two bathrooms. Fun wallpaper and dolphin onlays on the cabinets give it a more youthful vibe.
Bagni per bambini ampi - Foto e idee per arredare
4

