Bagni per bambini ampi - Foto e idee per arredare
Filtra anche per:
Budget
Ordina per:Popolari oggi
201 - 220 di 564 foto
1 di 3
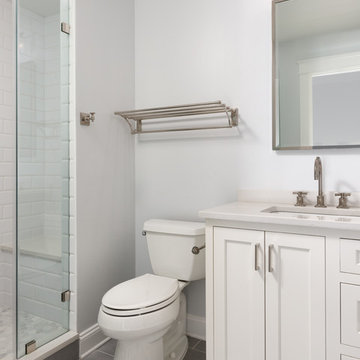
Ispirazione per un'ampia stanza da bagno per bambini tradizionale con ante in stile shaker, ante bianche, piastrelle bianche, piastrelle in ceramica, pareti grigie, pavimento con piastrelle in ceramica e top in quarzo composito
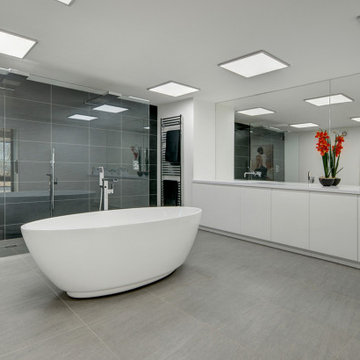
Zenith is a split-level 3 storey replacement dwelling in the Californian international style, set in half an acre on the Battledown estate, a mile and a half from Cheltenham town centre. Planning for this substantial house was achieved by integrating the volume well within a difficult sloping site accounting for; existing trees, overlooking & orientation, and the scale & character of the surrounding area.
The result is a minimal 6,000 sq ft property which has a bridged courtyard entrance, six bedroom suites and vast gallery-style living spaces at the heart of which is a suspended wood burner and floating, glass balustraded staircase. Complete with a cinema room, a gym and a heated outdoor pool.
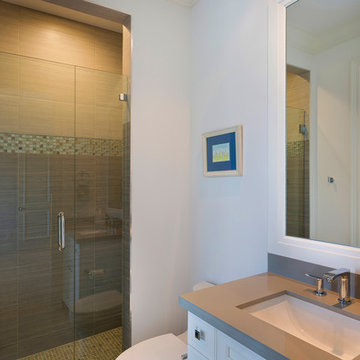
Picture-perfect, this nearly new waterfront estate gives a fresh take on classic island style that epitomizes casually elegant South Florida living. Extremely well built inside and out, this custom residence opens to a relaxing waterside oasis where swaying palms line the saltwater pool and spa. The marble lounge terrace stretches to the 95+/--foot shoreline outfitted with a reinforced seawall and dock for the yachter's 80+/--foot vessel. Tropical gardens beautify the zoysia grass front lawns. This estate is offered at $3.660 Million USD.
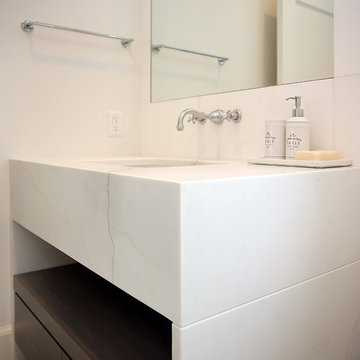
Custom wrapping one piece stone vanity
Idee per un'ampia stanza da bagno per bambini tradizionale con nessun'anta, ante bianche, WC a due pezzi, piastrelle grigie, piastrelle in gres porcellanato, pareti bianche, pavimento in gres porcellanato, top in quarzite, pavimento grigio e porta doccia a battente
Idee per un'ampia stanza da bagno per bambini tradizionale con nessun'anta, ante bianche, WC a due pezzi, piastrelle grigie, piastrelle in gres porcellanato, pareti bianche, pavimento in gres porcellanato, top in quarzite, pavimento grigio e porta doccia a battente
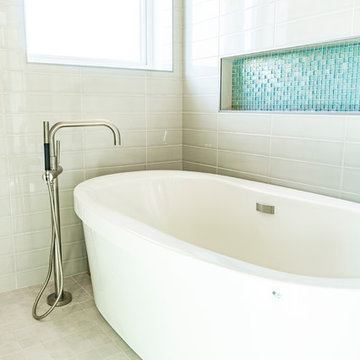
Custom bathroom with wet room and free standing tub
Esempio di un'ampia stanza da bagno per bambini industriale con ante lisce, ante bianche, vasca freestanding, zona vasca/doccia separata, WC monopezzo, piastrelle grigie, piastrelle in ceramica, pareti grigie, pavimento con piastrelle in ceramica, lavabo sottopiano, top in quarzo composito e pavimento grigio
Esempio di un'ampia stanza da bagno per bambini industriale con ante lisce, ante bianche, vasca freestanding, zona vasca/doccia separata, WC monopezzo, piastrelle grigie, piastrelle in ceramica, pareti grigie, pavimento con piastrelle in ceramica, lavabo sottopiano, top in quarzo composito e pavimento grigio
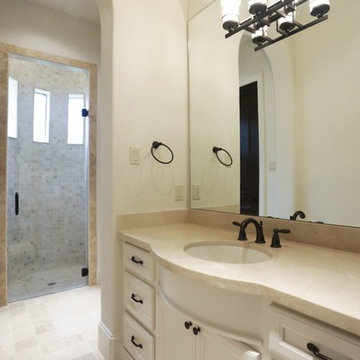
TK Images
Ispirazione per un'ampia stanza da bagno per bambini mediterranea con ante con riquadro incassato, ante bianche, doccia aperta, piastrelle in pietra, pavimento in travertino, lavabo da incasso e top in granito
Ispirazione per un'ampia stanza da bagno per bambini mediterranea con ante con riquadro incassato, ante bianche, doccia aperta, piastrelle in pietra, pavimento in travertino, lavabo da incasso e top in granito
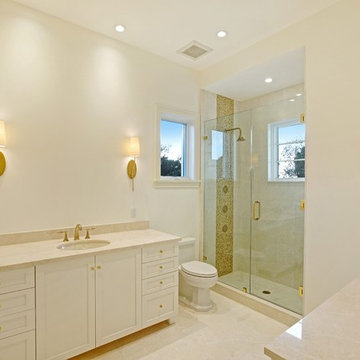
Hidden next to the fairways of The Bears Club in Jupiter Florida, this classic 8,200 square foot Mediterranean estate is complete with contemporary flare. Custom built for our client, this home is comprised of all the essentials including five bedrooms, six full baths in addition to two half baths, grand room featuring a marble fireplace, dining room adjacent to a large wine room, family room overlooking the loggia and pool as well as a master wing complete with separate his and her closets and bathrooms.
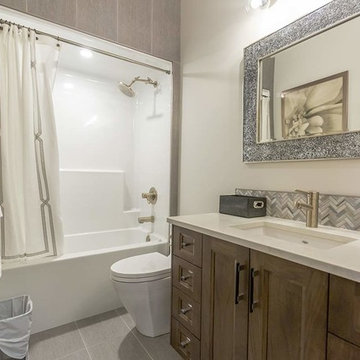
Photo: Payton Ramstead
Immagine di un'ampia stanza da bagno per bambini minimalista con ante in stile shaker, ante in legno scuro, doccia alcova, WC a due pezzi, piastrelle bianche, piastrelle in gres porcellanato, pareti bianche, pavimento in gres porcellanato, lavabo sottopiano, top in quarzo composito, pavimento bianco e porta doccia a battente
Immagine di un'ampia stanza da bagno per bambini minimalista con ante in stile shaker, ante in legno scuro, doccia alcova, WC a due pezzi, piastrelle bianche, piastrelle in gres porcellanato, pareti bianche, pavimento in gres porcellanato, lavabo sottopiano, top in quarzo composito, pavimento bianco e porta doccia a battente
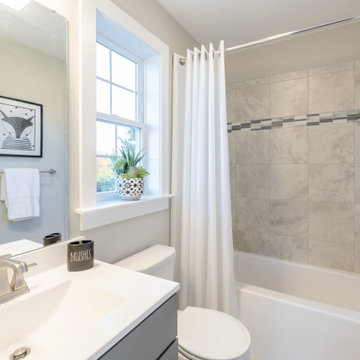
This 2-story home includes a 3- car garage with mudroom entry, an inviting front porch with decorative posts, and a screened-in porch. The home features an open floor plan with 10’ ceilings on the 1st floor and impressive detailing throughout. A dramatic 2-story ceiling creates a grand first impression in the foyer, where hardwood flooring extends into the adjacent formal dining room elegant coffered ceiling accented by craftsman style wainscoting and chair rail. Just beyond the Foyer, the great room with a 2-story ceiling, the kitchen, breakfast area, and hearth room share an open plan. The spacious kitchen includes that opens to the breakfast area, quartz countertops with tile backsplash, stainless steel appliances, attractive cabinetry with crown molding, and a corner pantry. The connecting hearth room is a cozy retreat that includes a gas fireplace with stone surround and shiplap. The floor plan also includes a study with French doors and a convenient bonus room for additional flexible living space. The first-floor owner’s suite boasts an expansive closet, and a private bathroom with a shower, freestanding tub, and double bowl vanity. On the 2nd floor is a versatile loft area overlooking the great room, 2 full baths, and 3 bedrooms with spacious closets.
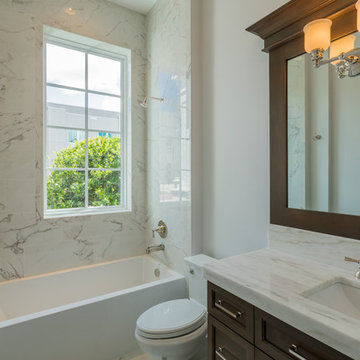
Alcom
Esempio di un'ampia stanza da bagno per bambini tradizionale con ante con riquadro incassato, ante bianche, vasca freestanding, doccia ad angolo, WC monopezzo, piastrelle bianche, piastrelle in ceramica, pareti grigie, pavimento con piastrelle in ceramica, lavabo sottopiano e top in marmo
Esempio di un'ampia stanza da bagno per bambini tradizionale con ante con riquadro incassato, ante bianche, vasca freestanding, doccia ad angolo, WC monopezzo, piastrelle bianche, piastrelle in ceramica, pareti grigie, pavimento con piastrelle in ceramica, lavabo sottopiano e top in marmo
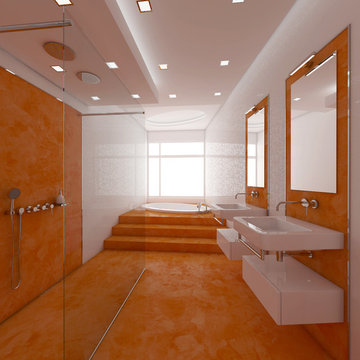
ORANGE
Bathroom design
Ostrava, Czech Republic
© 2011, CADFACE
Because of humidity and temperature change as well as atypical layout and detailing, the right choice of materials was crucial.
We have decided to use varnished polyurethane-based stucco for the floor and for the areas that are in direct contact with water.
Expressive decor and colour of the orange stucco are balanced by the clean whiteness of sanitary ware, tiled walls and painted ceiling.
Finally, when the rays of light enter through the window, the whole space comes to life.
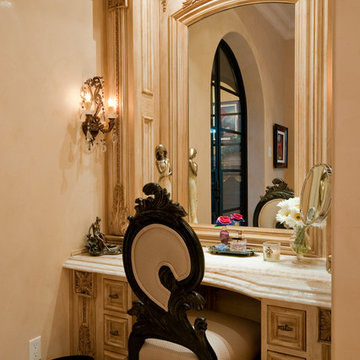
This beautiful makeup vanity has white custom cabinetry, wall sconces, and a beautiful chair
Foto di un'ampia stanza da bagno per bambini mediterranea con consolle stile comò, ante beige, doccia a filo pavimento, WC monopezzo, piastrelle beige, piastrelle in pietra, pareti beige, pavimento in travertino, lavabo da incasso e top in granito
Foto di un'ampia stanza da bagno per bambini mediterranea con consolle stile comò, ante beige, doccia a filo pavimento, WC monopezzo, piastrelle beige, piastrelle in pietra, pareti beige, pavimento in travertino, lavabo da incasso e top in granito
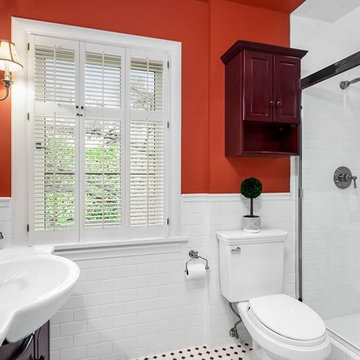
Family bathroom with white wall tiles, dark wood cabinets, a shower with a sliding door, orange walls, and white and red floor tiles.
Esempio di un'ampia stanza da bagno per bambini chic con ante con bugna sagomata, ante in legno bruno, doccia alcova, piastrelle bianche, pareti beige, pavimento con piastrelle a mosaico, lavabo a bacinella, pavimento multicolore e porta doccia scorrevole
Esempio di un'ampia stanza da bagno per bambini chic con ante con bugna sagomata, ante in legno bruno, doccia alcova, piastrelle bianche, pareti beige, pavimento con piastrelle a mosaico, lavabo a bacinella, pavimento multicolore e porta doccia scorrevole
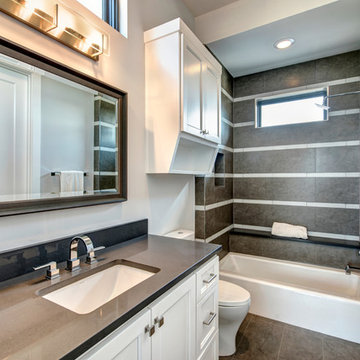
Wade Blissard
Idee per un'ampia stanza da bagno per bambini contemporanea con lavabo sottopiano, ante in stile shaker, ante grigie, top in quarzo composito, vasca ad alcova, doccia doppia, WC a due pezzi, piastrelle grigie, piastrelle in gres porcellanato, pareti grigie e pavimento in gres porcellanato
Idee per un'ampia stanza da bagno per bambini contemporanea con lavabo sottopiano, ante in stile shaker, ante grigie, top in quarzo composito, vasca ad alcova, doccia doppia, WC a due pezzi, piastrelle grigie, piastrelle in gres porcellanato, pareti grigie e pavimento in gres porcellanato
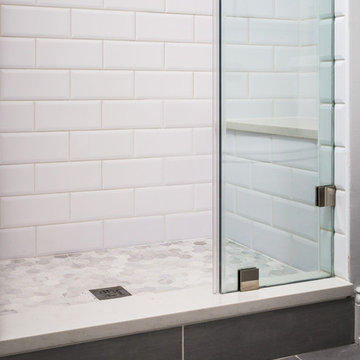
Idee per un'ampia stanza da bagno per bambini tradizionale con ante in stile shaker, ante bianche, piastrelle bianche, piastrelle in ceramica, pareti grigie, pavimento con piastrelle in ceramica e top in quarzo composito
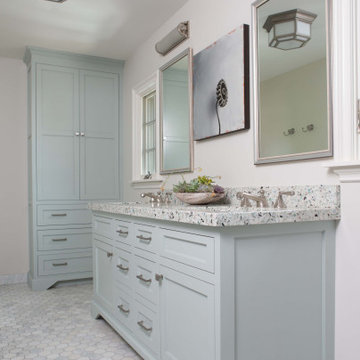
Idee per un'ampia stanza da bagno per bambini classica con ante in stile shaker, ante grigie, vasca freestanding, doccia alcova, piastrelle bianche, piastrelle di pietra calcarea, pareti bianche, pavimento in pietra calcarea, lavabo sottopiano, top in quarzite, pavimento grigio, porta doccia a battente e top multicolore
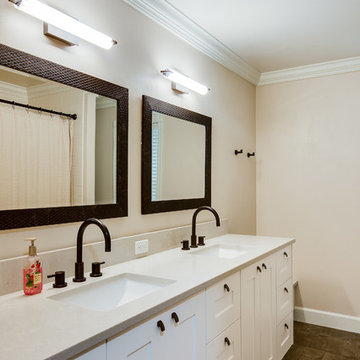
A traditional style home brought into the new century with modern touches. the space between the kitchen/dining room and living room were opened up to create a great room for a family to spend time together rather it be to set up for a party or the kids working on homework while dinner is being made. All 3.5 bathrooms were updated with a new floorplan in the master with a freestanding up and creating a large walk-in shower.
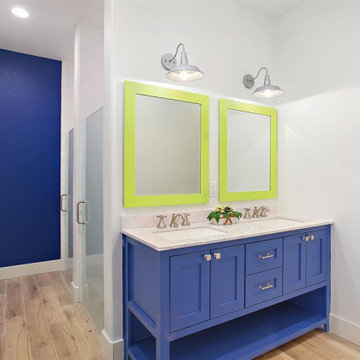
Modern, industrial, funky, fun kids barhroom with private toilet, and 2 private showers! Navy blue custom open vanity and blue accent walls accented with lime green mirrors and galvenizrd steel barn lights. Not pictured are the lime green and navy penny tile showers with white subway tile.
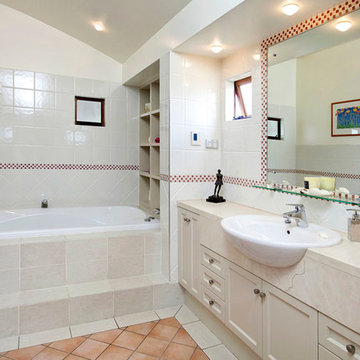
The proposal included an extension to the rear of the home and a period renovation of the classic heritage architecture of the existing home. The features of Glentworth were retained, it being a heritage home being a wonderful representation of a classic early 1880s Queensland timber colonial residence.
The site has a two street frontage which allowed showcasing the period renovation of the outstanding historical architectural character at one street frontage (which accords with the adjacent historic Rosalie townscape) – as well as a stunning contemporary architectural design viewed from the other street frontage.
The majority of changes were made to the rear of the house, which cannot be seen from the Rosalie Central Business Area.
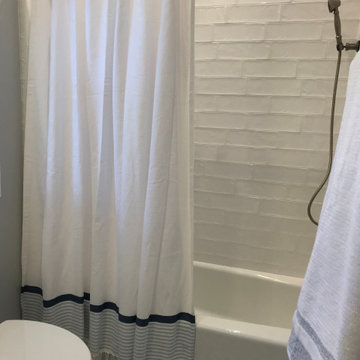
The Santa Monica white ceramic tile with its wavy body, its crisp white color and texture glistens in the sun. Paired with the Mediterranean inspired Bella Moma tile and retained cast iron tub, this bathroom makes a beautiful addition to this remodeled Bald Head Island home.
Bagni per bambini ampi - Foto e idee per arredare
11

