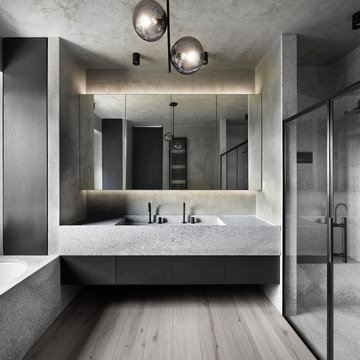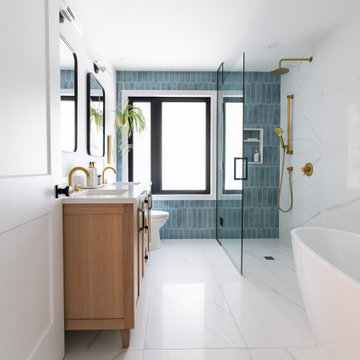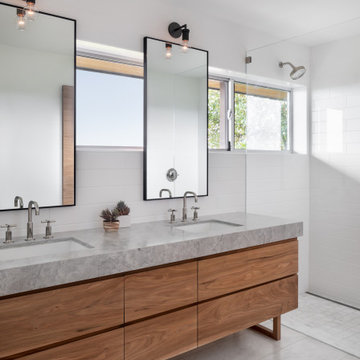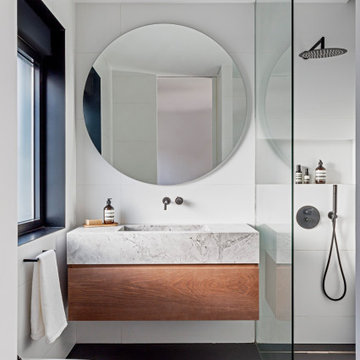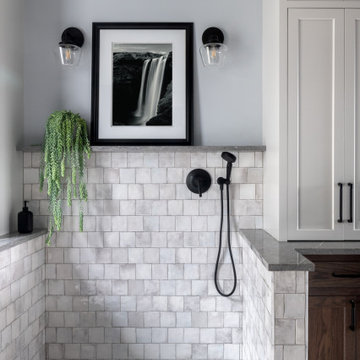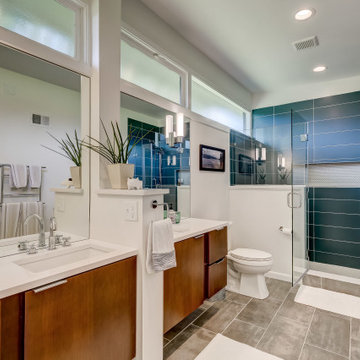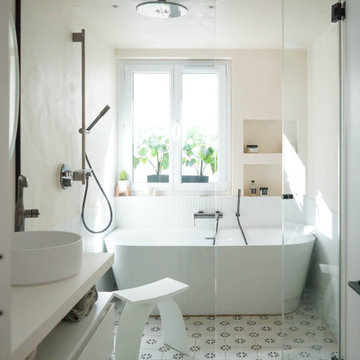Bagni moderni - Foto e idee per arredare
Filtra anche per:
Budget
Ordina per:Popolari oggi
1 - 20 di 407.633 foto
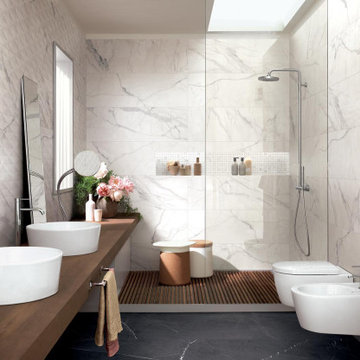
On the floor: Allmarble Imperial
On the wall: Allmarble Wall Statuario Satin, Allmarble Statuario Struttura 3D Pavé, Allmarble Statuario Satinato
Ispirazione per una stanza da bagno minimalista con pavimento in gres porcellanato
Ispirazione per una stanza da bagno minimalista con pavimento in gres porcellanato
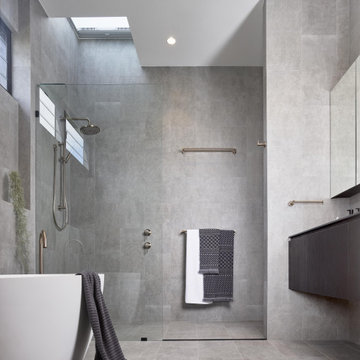
Ispirazione per una stanza da bagno moderna con ante lisce, ante grigie, vasca freestanding, doccia alcova, piastrelle grigie, pavimento grigio, doccia aperta e top grigio
Trova il professionista locale adatto per il tuo progetto

Tom Bonner Photography
Immagine di una stanza da bagno padronale minimalista di medie dimensioni con doccia alcova, pavimento con piastrelle di ciottoli, piastrelle marroni, vasca freestanding, piastrelle in gres porcellanato e pareti beige
Immagine di una stanza da bagno padronale minimalista di medie dimensioni con doccia alcova, pavimento con piastrelle di ciottoli, piastrelle marroni, vasca freestanding, piastrelle in gres porcellanato e pareti beige
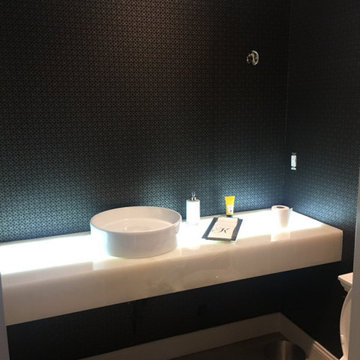
Hermes Wallpaper
Ispirazione per un bagno di servizio moderno con carta da parati
Ispirazione per un bagno di servizio moderno con carta da parati
Ricarica la pagina per non vedere più questo specifico annuncio

Spacecrafting Inc
Esempio di un piccolo bagno di servizio minimalista con nessun'anta, ante in legno scuro, WC monopezzo, parquet chiaro, lavabo a bacinella, top in legno, pavimento grigio e top marrone
Esempio di un piccolo bagno di servizio minimalista con nessun'anta, ante in legno scuro, WC monopezzo, parquet chiaro, lavabo a bacinella, top in legno, pavimento grigio e top marrone

This Willow Glen Eichler had undergone an 80s renovation that sadly didn't take the midcentury modern architecture into consideration. We converted both bathrooms back to a midcentury modern style with an infusion of Japandi elements. We borrowed space from the master bedroom to make the master ensuite a luxurious curbless wet room with soaking tub and Japanese tiles.

Calm and serene master with steam shower and double shower head. Low sheen walnut cabinets add warmth and color
Immagine di una grande stanza da bagno padronale minimalista con ante in legno scuro, vasca freestanding, doccia doppia, WC monopezzo, piastrelle grigie, piastrelle di marmo, pareti grigie, pavimento in marmo, lavabo sottopiano, top in quarzo composito, pavimento grigio, porta doccia a battente, top bianco, panca da doccia, due lavabi, mobile bagno incassato e ante con riquadro incassato
Immagine di una grande stanza da bagno padronale minimalista con ante in legno scuro, vasca freestanding, doccia doppia, WC monopezzo, piastrelle grigie, piastrelle di marmo, pareti grigie, pavimento in marmo, lavabo sottopiano, top in quarzo composito, pavimento grigio, porta doccia a battente, top bianco, panca da doccia, due lavabi, mobile bagno incassato e ante con riquadro incassato

Powder Room
Esempio di un piccolo bagno di servizio moderno con WC a due pezzi, piastrelle nere, piastrelle in ceramica, pareti nere, pavimento in gres porcellanato, lavabo integrato, top in cemento, pavimento grigio e top grigio
Esempio di un piccolo bagno di servizio moderno con WC a due pezzi, piastrelle nere, piastrelle in ceramica, pareti nere, pavimento in gres porcellanato, lavabo integrato, top in cemento, pavimento grigio e top grigio

This full home mid-century remodel project is in an affluent community perched on the hills known for its spectacular views of Los Angeles. Our retired clients were returning to sunny Los Angeles from South Carolina. Amidst the pandemic, they embarked on a two-year-long remodel with us - a heartfelt journey to transform their residence into a personalized sanctuary.
Opting for a crisp white interior, we provided the perfect canvas to showcase the couple's legacy art pieces throughout the home. Carefully curating furnishings that complemented rather than competed with their remarkable collection. It's minimalistic and inviting. We created a space where every element resonated with their story, infusing warmth and character into their newly revitalized soulful home.
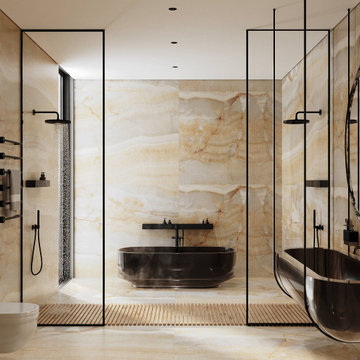
Our approach was to maximize natural light, enhancing the open feel of the home. We achieved this through a palette of light shades on the walls and floors, creating a tranquil backdrop for home life.
In the living room, simplicity meets sophistication. The sleek open kitchen flows seamlessly into the spacious living area. A unique feature of the layout is a mechanism that can transform the space from open to closed, providing both privacy and openness as desired. Natural materials prevail in the interior: wood brings warmth to each room, while the microcement floors add a touch of contemporary elegance. Elements of natural stone ground the space, bringing an organic touch to the modern home.
The furniture is selected for both comfort and aesthetic appeal, with soft fabrics and a neutral color scheme. Instead of a traditional TV, we opted for a projector, adding a contemporary, cinematic feel to the living space. The fireplace has a curved metal wood shelf that is as functional as it is artistic.
Upstairs is the master bedroom and a teen girl's bedroom. The master bedroom is a light-filled respite, with a feature wall of glass blocks elegantly separating it from the bathroom. This private nook is done in contemporary terracotta tones with dark hardware, creating a space that is simultaneously lush and relaxing.
The teen girl's room, decorated in soft milky tones with delicate accents of light blue and light pink, is an airy and modern space for inspiration.
The interior of the NOM house is designed not just to be seen, but to be lived in, creating an environment where every moment is spent in comfort and style.
Size / 300 sq.m.
Year / 2024
Location / Limassol, Cyprus

Esempio di una grande stanza da bagno padronale moderna con ante in stile shaker, ante in legno scuro, vasca freestanding, doccia alcova, WC a due pezzi, piastrelle bianche, piastrelle in gres porcellanato, pareti bianche, pavimento in gres porcellanato, lavabo da incasso, top in quarzite, pavimento bianco, porta doccia a battente, top bianco, toilette, due lavabi e mobile bagno incassato
Bagni moderni - Foto e idee per arredare

Idee per una grande stanza da bagno padronale moderna con ante in stile shaker, ante in legno scuro, vasca freestanding, doccia alcova, WC a due pezzi, piastrelle bianche, pareti bianche, pavimento in gres porcellanato, lavabo da incasso, top in quarzite, pavimento bianco, porta doccia a battente, top bianco, nicchia, due lavabi e mobile bagno incassato

Immagine di una piccola stanza da bagno con doccia moderna con ante lisce, ante in legno chiaro, doccia alcova, WC a due pezzi, piastrelle grigie, piastrelle in ceramica, pareti bianche, pavimento in cementine, lavabo sottopiano, top in quarzo composito, porta doccia scorrevole, top bianco, un lavabo e mobile bagno sospeso
1


