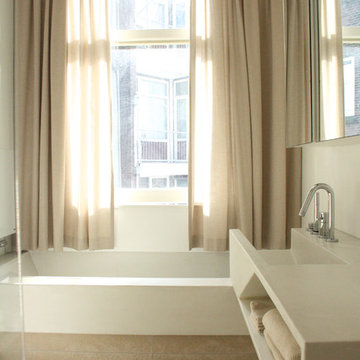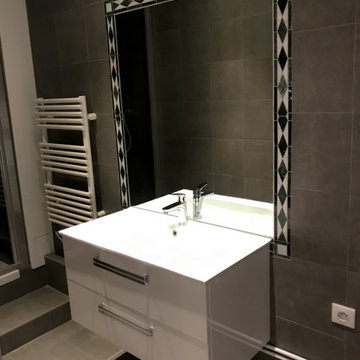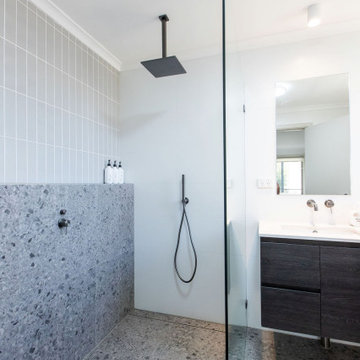Bagni moderni - Foto e idee per arredare
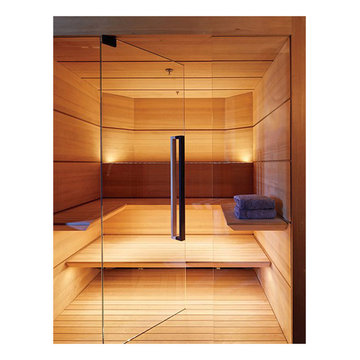
This unique, custom design was featured in the March 2015 Issue of Architectural Digest. This sauna includes floating benches. The back wall is designed to house the heater, hiding it from view, giving it a very modern aesthetic. The door and front walls are all glass. This sauna is very large.
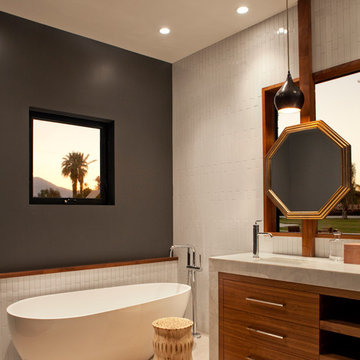
Built on Frank Sinatra’s estate, this custom home was designed to be a fun and relaxing weekend retreat for our clients who live full time in Orange County. As a second home and playing up the mid-century vibe ubiquitous in the desert, we departed from our clients’ more traditional style to create a modern and unique space with the feel of a boutique hotel. Classic mid-century materials were used for the architectural elements and hard surfaces of the home such as walnut flooring and cabinetry, terrazzo stone and straight set brick walls, while the furnishings are a more eclectic take on modern style. We paid homage to “Old Blue Eyes” by hanging a 6’ tall image of his mug shot in the entry.

Ispirazione per una stanza da bagno padronale minimalista di medie dimensioni con ante in stile shaker, ante nere, vasca con piedi a zampa di leone, doccia alcova, WC monopezzo, piastrelle grigie, piastrelle bianche, piastrelle in gres porcellanato, pareti grigie, pavimento in marmo, lavabo sottopiano e top in superficie solida
Trova il professionista locale adatto per il tuo progetto
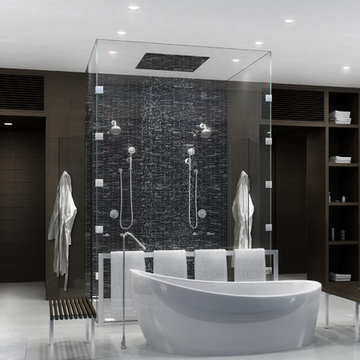
BOKA's vision for this incredible contemporary waterfront Southampton residence was realized in the summer of 2014. Luxurious materials are incorporated everywhere on its exterior shell and in its interior architecture, and the master bath was no exception. Rendering | Architecture by Brian O'Keefe Architecture PC
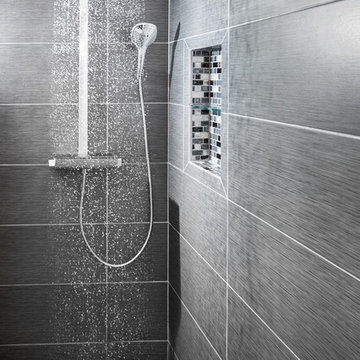
Ian Dawson, C&I Studios
Immagine di una piccola stanza da bagno padronale moderna con lavabo a bacinella, doccia a filo pavimento, WC a due pezzi, piastrelle grigie, piastrelle in ceramica, pareti grigie e pavimento con piastrelle in ceramica
Immagine di una piccola stanza da bagno padronale moderna con lavabo a bacinella, doccia a filo pavimento, WC a due pezzi, piastrelle grigie, piastrelle in ceramica, pareti grigie e pavimento con piastrelle in ceramica
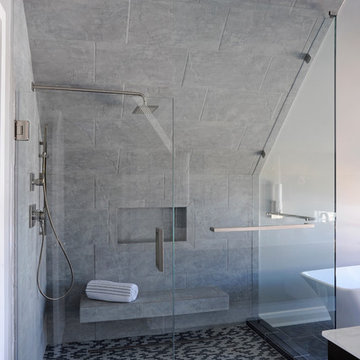
Daniel Feldkamp
Idee per una stanza da bagno padronale minimalista di medie dimensioni con ante nere, vasca freestanding, doccia ad angolo, piastrelle grigie, piastrelle in gres porcellanato, pareti bianche, pavimento in ardesia, top in quarzo composito e lavabo sottopiano
Idee per una stanza da bagno padronale minimalista di medie dimensioni con ante nere, vasca freestanding, doccia ad angolo, piastrelle grigie, piastrelle in gres porcellanato, pareti bianche, pavimento in ardesia, top in quarzo composito e lavabo sottopiano

View of sauna, shower, bath tub area.
Esempio di una grande stanza da bagno padronale moderna con vasca ad alcova, doccia a filo pavimento, piastrelle grigie, piastrelle diamantate, pareti marroni e pavimento con piastrelle in ceramica
Esempio di una grande stanza da bagno padronale moderna con vasca ad alcova, doccia a filo pavimento, piastrelle grigie, piastrelle diamantate, pareti marroni e pavimento con piastrelle in ceramica
Ricarica la pagina per non vedere più questo specifico annuncio

Idee per una stanza da bagno moderna di medie dimensioni con lavabo sottopiano, ante lisce, ante in legno scuro, doccia ad angolo e pavimento in cemento

Nader Essa Photography
Idee per una grande stanza da bagno padronale minimalista con vasca giapponese, pareti bianche, piastrelle grigie, pavimento in ardesia e doccia aperta
Idee per una grande stanza da bagno padronale minimalista con vasca giapponese, pareti bianche, piastrelle grigie, pavimento in ardesia e doccia aperta

Kid's Bathroom: Shower Area
Ispirazione per una stanza da bagno per bambini moderna di medie dimensioni con vasca/doccia, piastrelle bianche, piastrelle diamantate, pareti bianche, pavimento con piastrelle a mosaico, vasca da incasso, ante lisce, lavabo sottopiano, top in superficie solida, pavimento bianco, doccia con tenda e top bianco
Ispirazione per una stanza da bagno per bambini moderna di medie dimensioni con vasca/doccia, piastrelle bianche, piastrelle diamantate, pareti bianche, pavimento con piastrelle a mosaico, vasca da incasso, ante lisce, lavabo sottopiano, top in superficie solida, pavimento bianco, doccia con tenda e top bianco

Brandon Barre Photography
Immagine di una stanza da bagno minimalista con lavabo integrato, ante lisce, ante in legno bruno, doccia aperta, piastrelle grigie e doccia aperta
Immagine di una stanza da bagno minimalista con lavabo integrato, ante lisce, ante in legno bruno, doccia aperta, piastrelle grigie e doccia aperta
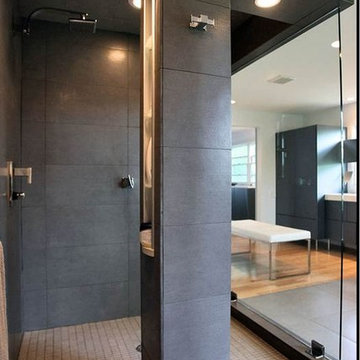
The form and openess of the walkin shower give it a sculptural quality beyond that of the utilitarian showers we are used to seeing.
Esempio di una grande stanza da bagno padronale minimalista con ante lisce, ante grigie, vasca freestanding, pareti beige, parquet chiaro, lavabo sospeso, top in superficie solida e doccia ad angolo
Esempio di una grande stanza da bagno padronale minimalista con ante lisce, ante grigie, vasca freestanding, pareti beige, parquet chiaro, lavabo sospeso, top in superficie solida e doccia ad angolo
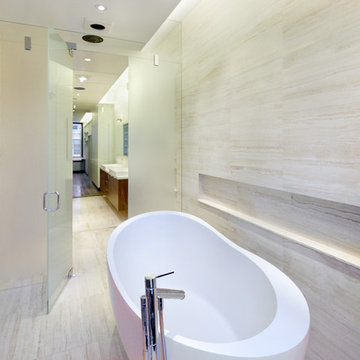
The new owners of this West Village Manhattan townhouse knew that gutting an historically significant building would be a complex undertaking. They were admirers of Turett's townhouse renovations elsewhere in the neighborhood and brought his team on board to convert the multi-unit structure into a single family home. Turett's team had extensive experience with Landmarks, and worked closely with preservationists to anticipate the special needs of the protected facade.
The TCA team met with the city's Excavation Unit, city-appointed archeologists, preservationists, Community Boards, and neighbors to bring the owner's original vision - a peaceful home on a tree-line street - to life. Turett worked with adjacent homeowners to achieve a planted rear-yard design that satisfied all interested parties, and brought an impressive array of engineers and consultants aboard to help guarantee a safe process.
Turett worked with the owners to design a light-filled house, with landscaped yard and terraces, a music parlor, a skylit gym with pool, and every amenity. The final designs include Turett's signature tour-de-force stairs; sectional invention creating overlapping volumes of space; a dramatic triple-height steel-and-glass elevation; extraordinary acoustical and thermal insulation as part of a highly energy efficient envelope.

Photo by Pete Molick
Ispirazione per una stanza da bagno moderna con piastrelle di vetro, top in legno, doccia a filo pavimento, piastrelle blu, pavimento in gres porcellanato, pareti bianche, pavimento grigio e top nero
Ispirazione per una stanza da bagno moderna con piastrelle di vetro, top in legno, doccia a filo pavimento, piastrelle blu, pavimento in gres porcellanato, pareti bianche, pavimento grigio e top nero

Martinkovic Milford Architects services the San Francisco Bay Area. Learn more about our specialties and past projects at: www.martinkovicmilford.com/houzz

© Paul Bardagjy Photography
Foto di una stanza da bagno padronale minimalista di medie dimensioni con doccia aperta, piastrelle beige, pareti beige, pavimento in pietra calcarea, lavabo rettangolare, doccia aperta, piastrelle di pietra calcarea, pavimento beige e panca da doccia
Foto di una stanza da bagno padronale minimalista di medie dimensioni con doccia aperta, piastrelle beige, pareti beige, pavimento in pietra calcarea, lavabo rettangolare, doccia aperta, piastrelle di pietra calcarea, pavimento beige e panca da doccia
Bagni moderni - Foto e idee per arredare
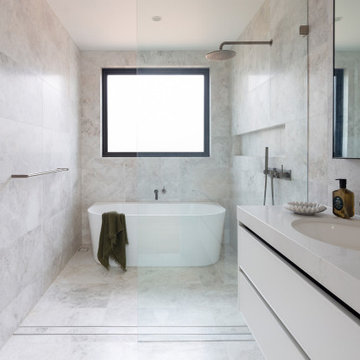
Yarralumla II Residence. Interior Design and styling by Studio Black Interiors. Build by REP Building. Photography by Adam McGrath.
Foto di una stanza da bagno minimalista
Foto di una stanza da bagno minimalista
6



