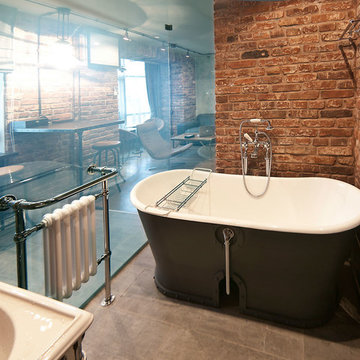Bagni industriali con vasca freestanding - Foto e idee per arredare
Filtra anche per:
Budget
Ordina per:Popolari oggi
141 - 160 di 949 foto
1 di 3
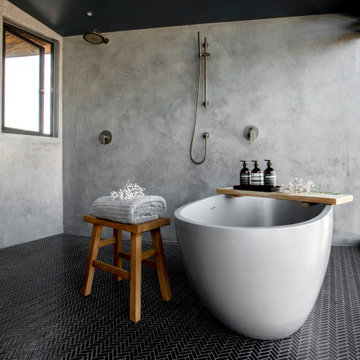
Foto di una stanza da bagno industriale con vasca freestanding, doccia aperta, pavimento nero, piastrelle grigie, pavimento in gres porcellanato e doccia aperta
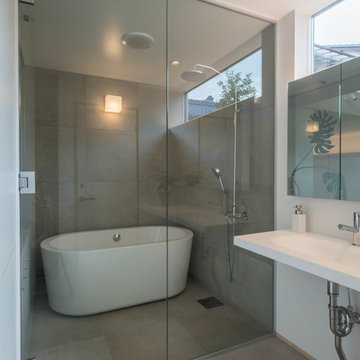
撮影:谷川寛
Ispirazione per una stanza da bagno industriale con vasca freestanding, doccia aperta, pareti grigie, pavimento in cemento, pavimento grigio e doccia aperta
Ispirazione per una stanza da bagno industriale con vasca freestanding, doccia aperta, pareti grigie, pavimento in cemento, pavimento grigio e doccia aperta
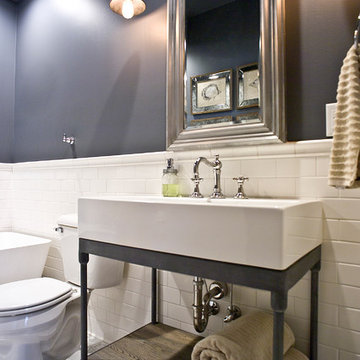
(c) Cipher Imaging Architectural Photography
Foto di una piccola stanza da bagno con doccia industriale con nessun'anta, ante grigie, vasca freestanding, WC a due pezzi, piastrelle bianche, piastrelle diamantate, pareti grigie, pavimento in gres porcellanato, lavabo a consolle e pavimento multicolore
Foto di una piccola stanza da bagno con doccia industriale con nessun'anta, ante grigie, vasca freestanding, WC a due pezzi, piastrelle bianche, piastrelle diamantate, pareti grigie, pavimento in gres porcellanato, lavabo a consolle e pavimento multicolore
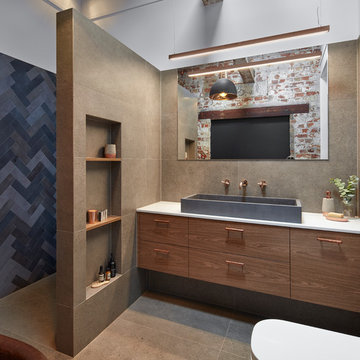
Designer: Vanessa Cook
Photographer: Tom Roe
Esempio di una grande stanza da bagno padronale industriale con ante lisce, ante in legno bruno, vasca freestanding, doccia alcova, WC monopezzo, piastrelle grigie, piastrelle in gres porcellanato, pareti bianche, pavimento in gres porcellanato, lavabo a bacinella, top in quarzo composito, pavimento grigio e doccia aperta
Esempio di una grande stanza da bagno padronale industriale con ante lisce, ante in legno bruno, vasca freestanding, doccia alcova, WC monopezzo, piastrelle grigie, piastrelle in gres porcellanato, pareti bianche, pavimento in gres porcellanato, lavabo a bacinella, top in quarzo composito, pavimento grigio e doccia aperta
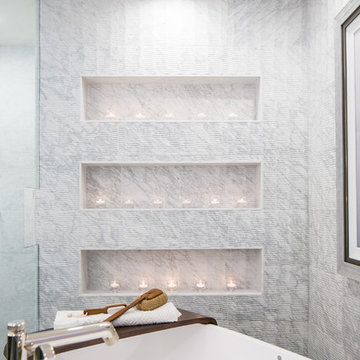
Ryan Garvin Photography, Robeson Design
Idee per una stanza da bagno padronale industriale di medie dimensioni con ante lisce, ante grigie, vasca freestanding, doccia ad angolo, WC a due pezzi, piastrelle grigie, piastrelle di marmo, pareti grigie, pavimento in gres porcellanato, lavabo sottopiano, top in quarzite, pavimento grigio e porta doccia a battente
Idee per una stanza da bagno padronale industriale di medie dimensioni con ante lisce, ante grigie, vasca freestanding, doccia ad angolo, WC a due pezzi, piastrelle grigie, piastrelle di marmo, pareti grigie, pavimento in gres porcellanato, lavabo sottopiano, top in quarzite, pavimento grigio e porta doccia a battente
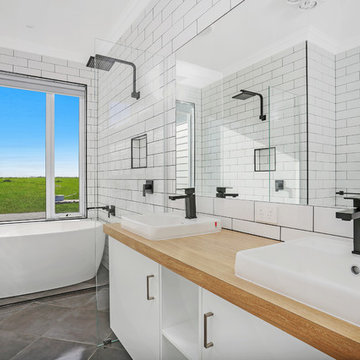
This beautiful home was custom designed to maximize the amazing views of the river as well as optimizing sun orientation. The front facade is a charming provincial ranch style including white weatherboards with the interior lending itself to a modern industrial with timeless warm tones.
Photos:
Kane Horwill
m 0418 174 171
www.facebook.com/open2viewvictoriasouthwest

The Redfern project - Main Bathroom!
Using our Stirling terrazzo look tile in grey paired with the Riverton matt subway in grey
Esempio di una stanza da bagno industriale con ante bianche, vasca freestanding, piastrelle grigie, piastrelle in ceramica, pareti grigie, pavimento in gres porcellanato, top piastrellato, pavimento grigio, nicchia e due lavabi
Esempio di una stanza da bagno industriale con ante bianche, vasca freestanding, piastrelle grigie, piastrelle in ceramica, pareti grigie, pavimento in gres porcellanato, top piastrellato, pavimento grigio, nicchia e due lavabi
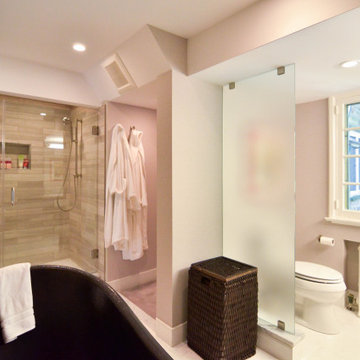
With a panoramic view of the bathroom, the perspective from the copper tub is a dynamic and intimate one. With the bathrooms unique layout, it allows for the bathroom to remain open, while still keeping an appropriate amount of privacy. By using elements such as the frosted glass partition wall, it allows for the bathroom to remain open and friendly, while simultaneously providing protection and privacy.
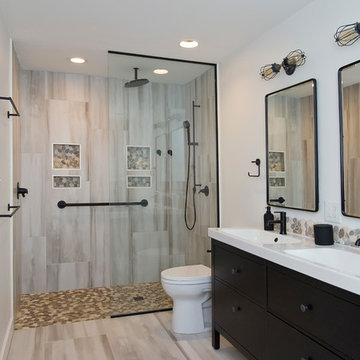
This warm and inviting space has great industrial flair. We love the contrast of the black cabinets, plumbing fixtures, and accessories against the bright warm tones in the tile. Pebble tile was used as accent through the space, both in the niches in the tub and shower areas as well as for the backsplash behind the sink. The vanity is front and center when you walk into the space from the master bedroom. The framed medicine cabinets on the wall and drawers in the vanity provide great storage. The deep soaker tub, taking up pride-of-place at one end of the bathroom, is a great place to relax after a long day. A walk-in shower at the other end of the bathroom balances the space. The shower includes a rainhead and handshower for a luxurious bathing experience. The black theme is continued into the shower and around the glass panel between the toilet and shower enclosure. The shower, an open, curbless, walk-in, works well now and will be great as the family grows up and ages in place.
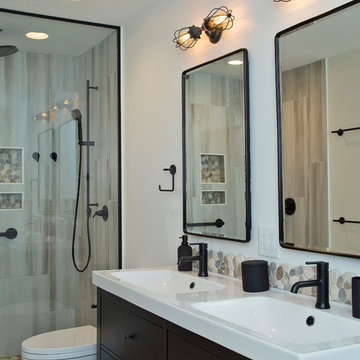
This warm and inviting space has great industrial flair. We love the contrast of the black cabinets, plumbing fixtures, and accessories against the bright warm tones in the tile. Pebble tile was used as accent through the space, both in the niches in the tub and shower areas as well as for the backsplash behind the sink. The vanity is front and center when you walk into the space from the master bedroom. The framed medicine cabinets on the wall and drawers in the vanity provide great storage. The deep soaker tub, taking up pride-of-place at one end of the bathroom, is a great place to relax after a long day. A walk-in shower at the other end of the bathroom balances the space. The shower includes a rainhead and handshower for a luxurious bathing experience. The black theme is continued into the shower and around the glass panel between the toilet and shower enclosure. The shower, an open, curbless, walk-in, works well now and will be great as the family grows up and ages in place.

Immagine di un'ampia stanza da bagno padronale industriale con ante lisce, ante bianche, vasca freestanding, doccia doppia, pareti bianche, pavimento in gres porcellanato, lavabo da incasso, top in quarzo composito, pavimento marrone, porta doccia a battente, top bianco, panca da doccia, due lavabi e mobile bagno incassato
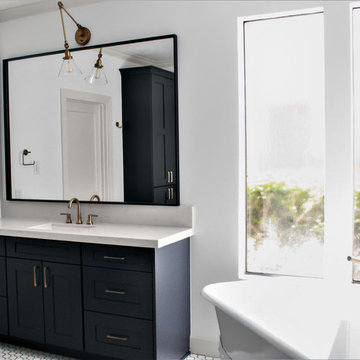
Embracing an industrial interior means creatively combining various types of fixtures to make a vintage look to wonderful design and elegant finishes.
#scmdesigngroup #industrialdesign #dreamhome

Ispirazione per una grande stanza da bagno padronale industriale con vasca freestanding, doccia a filo pavimento, piastrelle in pietra, pavimento con piastrelle in ceramica, lavabo a bacinella, top in superficie solida, pavimento grigio, doccia aperta, WC sospeso, piastrelle grigie e pareti bianche
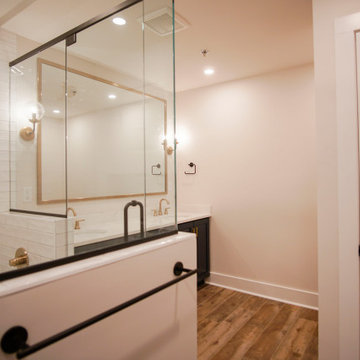
The bathroom connects to the master bedroom through the huge closet, making is almost one huge room. The design on this bathroom is absolutely stunning, from the beautiful lighting, to the glass shower, certainly one of the best we've done.
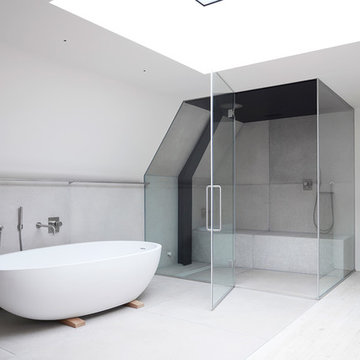
Ispirazione per una stanza da bagno per bambini industriale di medie dimensioni con consolle stile comò, ante grigie, vasca freestanding, doccia aperta, WC monopezzo, piastrelle grigie, pareti marroni, pavimento in legno massello medio, lavabo sospeso, pavimento bianco e porta doccia a battente
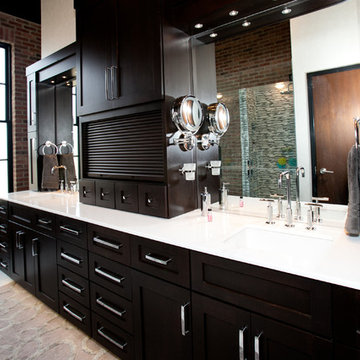
Vivian Lodderhose
Ispirazione per una stanza da bagno industriale con ante con riquadro incassato, ante in legno bruno, vasca freestanding e doccia ad angolo
Ispirazione per una stanza da bagno industriale con ante con riquadro incassato, ante in legno bruno, vasca freestanding e doccia ad angolo
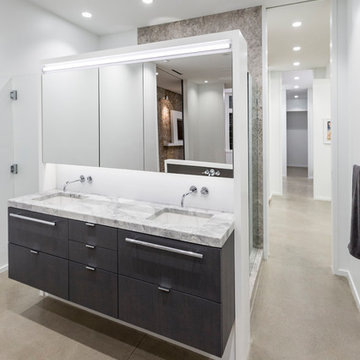
McAlpin Loft- Master Bath
RVP Photography
Ispirazione per una grande stanza da bagno padronale industriale con ante lisce, ante bianche, vasca freestanding, doccia aperta, piastrelle bianche, piastrelle in gres porcellanato, pareti bianche, pavimento in cemento, lavabo sottopiano, pavimento grigio e doccia aperta
Ispirazione per una grande stanza da bagno padronale industriale con ante lisce, ante bianche, vasca freestanding, doccia aperta, piastrelle bianche, piastrelle in gres porcellanato, pareti bianche, pavimento in cemento, lavabo sottopiano, pavimento grigio e doccia aperta
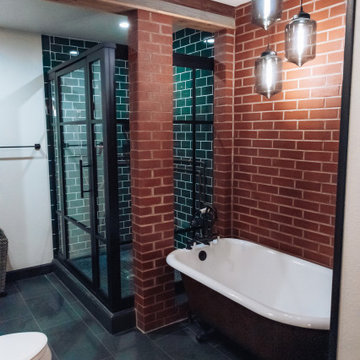
An industrial master bathroom with brick walls, subway tile, a freestanding tub, a glass shower with black iron trim.
Esempio di una stanza da bagno industriale con vasca freestanding, pavimento con piastrelle in ceramica, pavimento grigio, porta doccia a battente, pareti in mattoni, piastrelle verdi e piastrelle diamantate
Esempio di una stanza da bagno industriale con vasca freestanding, pavimento con piastrelle in ceramica, pavimento grigio, porta doccia a battente, pareti in mattoni, piastrelle verdi e piastrelle diamantate
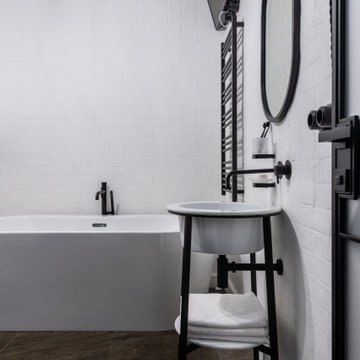
Ванна Kolpa San, смеситель для ванны Webert, смеситель для раковины и сифон Cisal, раковина с консолью Cielo, полотенцесушитель электрический Neoinox.
Bagni industriali con vasca freestanding - Foto e idee per arredare
8


