Bagni industriali con vasca freestanding - Foto e idee per arredare
Filtra anche per:
Budget
Ordina per:Popolari oggi
81 - 100 di 949 foto
1 di 3
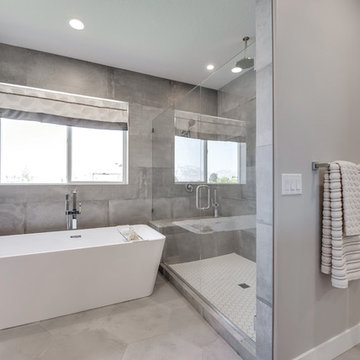
Foto di una stanza da bagno padronale industriale di medie dimensioni con vasca freestanding, doccia alcova, pareti grigie, pavimento in cemento, pavimento beige e porta doccia a battente
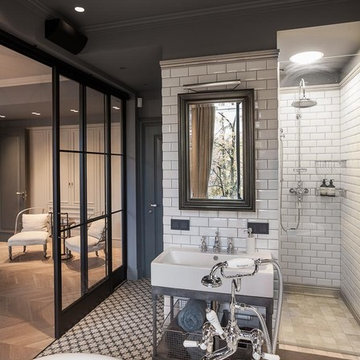
Ispirazione per una stanza da bagno padronale industriale di medie dimensioni con ante in stile shaker, ante grigie, vasca freestanding, doccia aperta, piastrelle grigie, piastrelle diamantate, pareti grigie, pavimento in gres porcellanato e lavabo sospeso

Photography by Jack Gardner
Ispirazione per una grande stanza da bagno padronale industriale con vasca freestanding, doccia aperta, piastrelle beige, porta doccia a battente, piastrelle in gres porcellanato e pavimento in cemento
Ispirazione per una grande stanza da bagno padronale industriale con vasca freestanding, doccia aperta, piastrelle beige, porta doccia a battente, piastrelle in gres porcellanato e pavimento in cemento
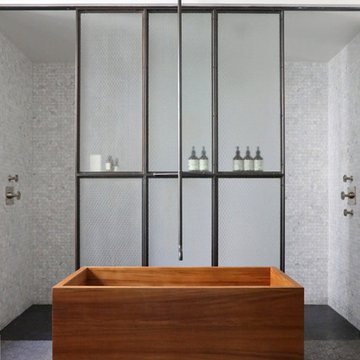
Union Studio / Matthew Bear
Idee per una stanza da bagno industriale con vasca freestanding, doccia aperta, piastrelle bianche, piastrelle a mosaico e doccia aperta
Idee per una stanza da bagno industriale con vasca freestanding, doccia aperta, piastrelle bianche, piastrelle a mosaico e doccia aperta
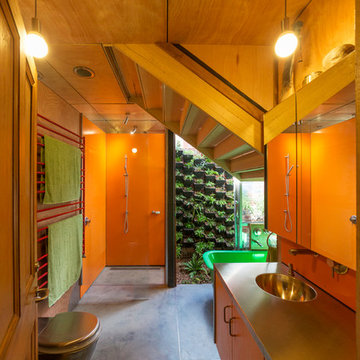
Photography by John Gollings
Ispirazione per una stanza da bagno industriale con lavabo integrato, ante lisce, ante in legno scuro, vasca freestanding, doccia aperta, piastrelle arancioni, pareti arancioni e doccia aperta
Ispirazione per una stanza da bagno industriale con lavabo integrato, ante lisce, ante in legno scuro, vasca freestanding, doccia aperta, piastrelle arancioni, pareti arancioni e doccia aperta
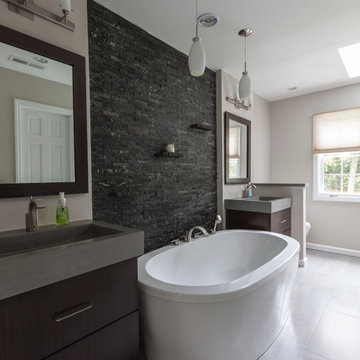
The homeowners of this CT master bath wanted a daring, edgy space that took some risks, but made a bold statement. Calling on designer Rachel Peterson of Simply Baths, Inc. this lack-luster master bath gets an edgy update by opening up the space, adding split-face rock, custom concrete sinks and accents, and keeping the lines clean and uncluttered.

Photography by Eduard Hueber / archphoto
North and south exposures in this 3000 square foot loft in Tribeca allowed us to line the south facing wall with two guest bedrooms and a 900 sf master suite. The trapezoid shaped plan creates an exaggerated perspective as one looks through the main living space space to the kitchen. The ceilings and columns are stripped to bring the industrial space back to its most elemental state. The blackened steel canopy and blackened steel doors were designed to complement the raw wood and wrought iron columns of the stripped space. Salvaged materials such as reclaimed barn wood for the counters and reclaimed marble slabs in the master bathroom were used to enhance the industrial feel of the space.
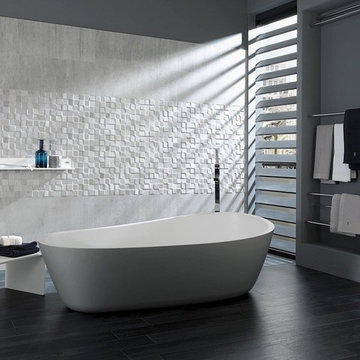
Mosaico Rodano Acero - Available at Ceramo Tiles
The Mosaico Rodano range is a large format rectified ceramic feature tile with a seamless 3D mosaic texture and raw cement look.
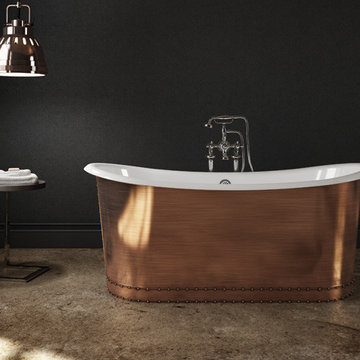
Ispirazione per una grande stanza da bagno padronale industriale con vasca freestanding, pareti nere e pavimento in cemento

Jaime Alvarez jaimephoto.com
Foto di una stanza da bagno industriale con lavabo sospeso, vasca freestanding, doccia aperta, pareti bianche, pavimento con piastrelle a mosaico, pistrelle in bianco e nero, pavimento nero e doccia aperta
Foto di una stanza da bagno industriale con lavabo sospeso, vasca freestanding, doccia aperta, pareti bianche, pavimento con piastrelle a mosaico, pistrelle in bianco e nero, pavimento nero e doccia aperta

Photography-Hedrich Blessing
Glass House:
The design objective was to build a house for my wife and three kids, looking forward in terms of how people live today. To experiment with transparency and reflectivity, removing borders and edges from outside to inside the house, and to really depict “flowing and endless space”. To construct a house that is smart and efficient in terms of construction and energy, both in terms of the building and the user. To tell a story of how the house is built in terms of the constructability, structure and enclosure, with the nod to Japanese wood construction in the method in which the concrete beams support the steel beams; and in terms of how the entire house is enveloped in glass as if it was poured over the bones to make it skin tight. To engineer the house to be a smart house that not only looks modern, but acts modern; every aspect of user control is simplified to a digital touch button, whether lights, shades/blinds, HVAC, communication/audio/video, or security. To develop a planning module based on a 16 foot square room size and a 8 foot wide connector called an interstitial space for hallways, bathrooms, stairs and mechanical, which keeps the rooms pure and uncluttered. The base of the interstitial spaces also become skylights for the basement gallery.
This house is all about flexibility; the family room, was a nursery when the kids were infants, is a craft and media room now, and will be a family room when the time is right. Our rooms are all based on a 16’x16’ (4.8mx4.8m) module, so a bedroom, a kitchen, and a dining room are the same size and functions can easily change; only the furniture and the attitude needs to change.
The house is 5,500 SF (550 SM)of livable space, plus garage and basement gallery for a total of 8200 SF (820 SM). The mathematical grid of the house in the x, y and z axis also extends into the layout of the trees and hardscapes, all centered on a suburban one-acre lot.

Esempio di una piccola stanza da bagno padronale industriale con ante lisce, ante nere, vasca freestanding, zona vasca/doccia separata, WC a due pezzi, piastrelle grigie, piastrelle in ceramica, pareti grigie, pavimento con piastrelle in ceramica, lavabo sottopiano, top in quarzo composito, pavimento bianco, porta doccia a battente, top bianco, due lavabi e mobile bagno sospeso
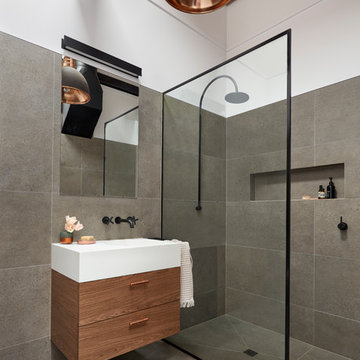
Designer: Vanessa Cook
Photographer: Tom Roe
Immagine di una piccola stanza da bagno con doccia industriale con ante lisce, ante in legno bruno, doccia aperta, WC monopezzo, piastrelle grigie, piastrelle in gres porcellanato, pavimento in gres porcellanato, lavabo integrato, top in superficie solida, pavimento grigio, doccia aperta e vasca freestanding
Immagine di una piccola stanza da bagno con doccia industriale con ante lisce, ante in legno bruno, doccia aperta, WC monopezzo, piastrelle grigie, piastrelle in gres porcellanato, pavimento in gres porcellanato, lavabo integrato, top in superficie solida, pavimento grigio, doccia aperta e vasca freestanding

Bad im Unique Cube
Ispirazione per una grande stanza da bagno padronale industriale con vasca freestanding, pavimento con piastrelle in ceramica, lavabo a bacinella, doccia ad angolo, WC sospeso, pareti grigie, pavimento grigio, doccia aperta, piastrelle grigie, top in legno e top grigio
Ispirazione per una grande stanza da bagno padronale industriale con vasca freestanding, pavimento con piastrelle in ceramica, lavabo a bacinella, doccia ad angolo, WC sospeso, pareti grigie, pavimento grigio, doccia aperta, piastrelle grigie, top in legno e top grigio
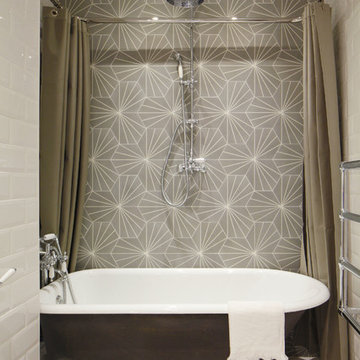
James Balston
Immagine di una piccola stanza da bagno industriale con vasca freestanding, piastrelle bianche, piastrelle diamantate, pareti multicolore e vasca/doccia
Immagine di una piccola stanza da bagno industriale con vasca freestanding, piastrelle bianche, piastrelle diamantate, pareti multicolore e vasca/doccia
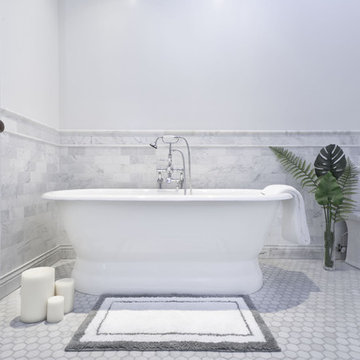
Established in 1895 as a warehouse for the spice trade, 481 Washington was built to last. With its 25-inch-thick base and enchanting Beaux Arts facade, this regal structure later housed a thriving Hudson Square printing company. After an impeccable renovation, the magnificent loft building’s original arched windows and exquisite cornice remain a testament to the grandeur of days past. Perfectly anchored between Soho and Tribeca, Spice Warehouse has been converted into 12 spacious full-floor lofts that seamlessly fuse Old World character with modern convenience. Steps from the Hudson River, Spice Warehouse is within walking distance of renowned restaurants, famed art galleries, specialty shops and boutiques. With its golden sunsets and outstanding facilities, this is the ideal destination for those seeking the tranquil pleasures of the Hudson River waterfront.
Expansive private floor residences were designed to be both versatile and functional, each with 3 to 4 bedrooms, 3 full baths, and a home office. Several residences enjoy dramatic Hudson River views.
This open space has been designed to accommodate a perfect Tribeca city lifestyle for entertaining, relaxing and working.
This living room design reflects a tailored “old world” look, respecting the original features of the Spice Warehouse. With its high ceilings, arched windows, original brick wall and iron columns, this space is a testament of ancient time and old world elegance.
The master bathroom was designed with tradition in mind and a taste for old elegance. it is fitted with a fabulous walk in glass shower and a deep soaking tub.
The pedestal soaking tub and Italian carrera marble metal legs, double custom sinks balance classic style and modern flair.
The chosen tiles are a combination of carrera marble subway tiles and hexagonal floor tiles to create a simple yet luxurious look.
Photography: Francis Augustine
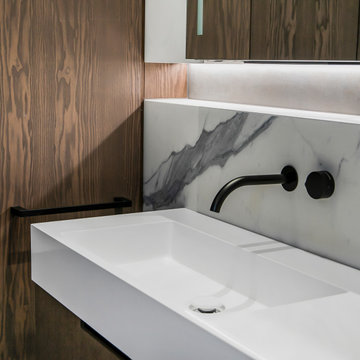
Immagine di una stanza da bagno padronale industriale con vasca freestanding, doccia aperta, WC monopezzo, piastrelle bianche, piastrelle di marmo, pareti grigie, lavabo integrato, top in quarzo composito, pavimento grigio, doccia aperta, top bianco, nicchia, un lavabo e mobile bagno sospeso
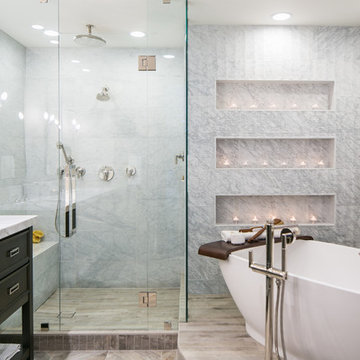
Ryan Garvin Photography
Immagine di una stanza da bagno con doccia industriale di medie dimensioni con ante lisce, ante grigie, vasca freestanding, doccia ad angolo, WC a due pezzi, piastrelle grigie, piastrelle di marmo, pareti bianche, pavimento in gres porcellanato, lavabo sottopiano, top in quarzo composito, pavimento grigio e porta doccia a battente
Immagine di una stanza da bagno con doccia industriale di medie dimensioni con ante lisce, ante grigie, vasca freestanding, doccia ad angolo, WC a due pezzi, piastrelle grigie, piastrelle di marmo, pareti bianche, pavimento in gres porcellanato, lavabo sottopiano, top in quarzo composito, pavimento grigio e porta doccia a battente
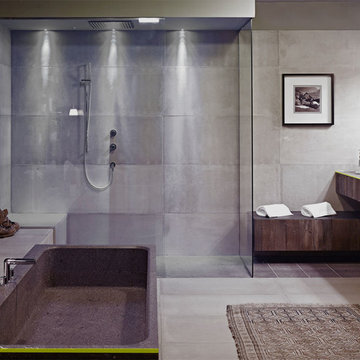
Idee per una stanza da bagno industriale con lavabo integrato, nessun'anta, top in cemento, vasca freestanding, doccia aperta, piastrelle grigie, piastrelle di cemento, pareti grigie, pavimento in cemento e doccia aperta
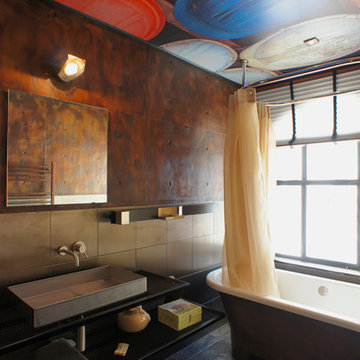
LEWISA home
Immagine di una stanza da bagno padronale industriale di medie dimensioni con vasca freestanding, piastrelle beige, piastrelle marroni, pareti marroni e lavabo a bacinella
Immagine di una stanza da bagno padronale industriale di medie dimensioni con vasca freestanding, piastrelle beige, piastrelle marroni, pareti marroni e lavabo a bacinella
Bagni industriali con vasca freestanding - Foto e idee per arredare
5

