Bagni grigi con top in superficie solida - Foto e idee per arredare
Filtra anche per:
Budget
Ordina per:Popolari oggi
141 - 160 di 7.917 foto
1 di 3
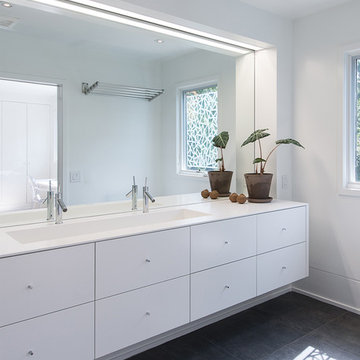
Renovation and redesign of a 1980s addition to create an open, airy Danish-Modern interior in the Brookmont neighborhood of Bethesda, MD. Photography: Katherine Ma, Studio by MAK
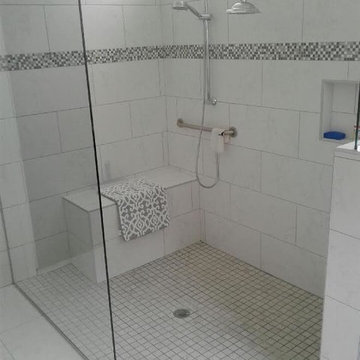
Immagine di una grande stanza da bagno padronale design con ante con riquadro incassato, ante in legno bruno, doccia ad angolo, piastrelle bianche, piastrelle in gres porcellanato, pareti bianche, pavimento in gres porcellanato, lavabo sottopiano, top in superficie solida, pavimento bianco e doccia aperta

Custom cabinetry in the client's favorite robin's egg blue color. Cabinet hardware is white glass and chrome.
Idee per una stanza da bagno per bambini tradizionale di medie dimensioni con ante blu, vasca da incasso, doccia a filo pavimento, WC sospeso, piastrelle multicolore, piastrelle in ceramica, pareti bianche, pavimento con piastrelle in ceramica, lavabo sottopiano, top in superficie solida e ante lisce
Idee per una stanza da bagno per bambini tradizionale di medie dimensioni con ante blu, vasca da incasso, doccia a filo pavimento, WC sospeso, piastrelle multicolore, piastrelle in ceramica, pareti bianche, pavimento con piastrelle in ceramica, lavabo sottopiano, top in superficie solida e ante lisce
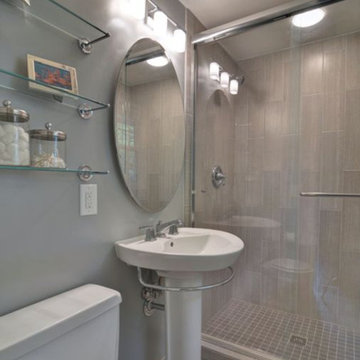
Idee per una stanza da bagno padronale design di medie dimensioni con doccia alcova, WC a due pezzi, piastrelle beige, piastrelle in gres porcellanato, pareti grigie, pavimento in gres porcellanato, lavabo a colonna e top in superficie solida
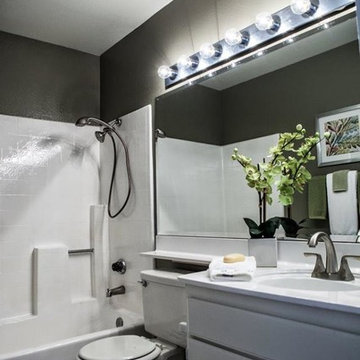
Ispirazione per una stanza da bagno con doccia classica di medie dimensioni con ante lisce, ante grigie, vasca ad alcova, vasca/doccia, WC a due pezzi, pareti grigie, pavimento con piastrelle in ceramica, lavabo sottopiano e top in superficie solida
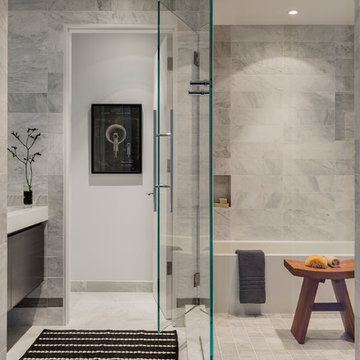
This bathroom renovation created a wet-zone, containing a rain shower head in the ceiling and a soaking tub.
Michael Lee Photography
Foto di una stanza da bagno moderna con ante lisce, ante in legno bruno, vasca sottopiano, zona vasca/doccia separata, piastrelle grigie, piastrelle di marmo, pareti grigie, pavimento in marmo, top in superficie solida, pavimento grigio, porta doccia a battente, top bianco e mobile bagno sospeso
Foto di una stanza da bagno moderna con ante lisce, ante in legno bruno, vasca sottopiano, zona vasca/doccia separata, piastrelle grigie, piastrelle di marmo, pareti grigie, pavimento in marmo, top in superficie solida, pavimento grigio, porta doccia a battente, top bianco e mobile bagno sospeso
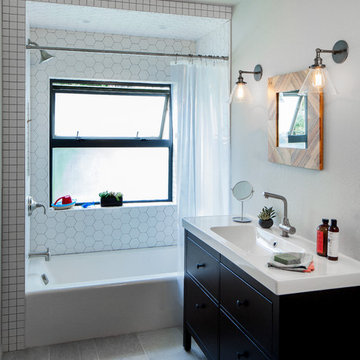
Keeping the existing tile floor and toilet helped in sticking to the budget. The beautiful Ikea sink cabinet fits perfectly in the small bathroom, while also providing nice storage space. The tub and fixtures are from Kohler and bold white hexagon tiles add an interesting touch.
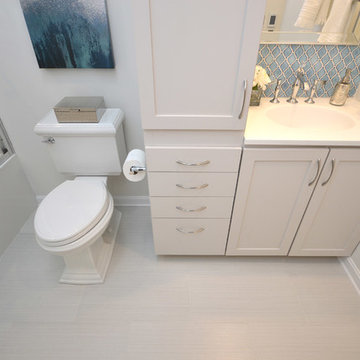
Dark and lacking functionality, this hard working hall bathroom in Great Falls, VA had to accommodate the needs of both a teenage boy and girl. Custom cabinetry, new flooring with underlayment heat, all new bathroom fixtures and additional lighting make this a bright and practical space. Exquisite blue arabesque tiles, crystal adornments on the lighting and faucets help bring this utilitarian space to an elegant room. Designed by Laura Hildebrandt of Interiors By LH, LLC. Construction by Superior Remodeling, Inc. Cabinetry by Harrell's Professional Cabinetry. Photography by Boutique Social. DC.
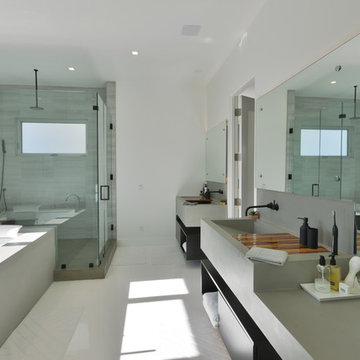
Modern design by Alberto Juarez and Darin Radac of Novum Architecture in Los Angeles.
Immagine di una grande stanza da bagno padronale minimalista con nessun'anta, ante nere, vasca idromassaggio, doccia alcova, pareti grigie, lavabo rettangolare e top in superficie solida
Immagine di una grande stanza da bagno padronale minimalista con nessun'anta, ante nere, vasca idromassaggio, doccia alcova, pareti grigie, lavabo rettangolare e top in superficie solida
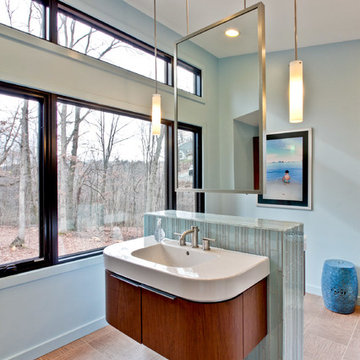
Foto di una grande stanza da bagno padronale moderna con lavabo integrato, ante lisce, piastrelle blu, piastrelle in gres porcellanato, ante in legno bruno, pareti grigie, pavimento in gres porcellanato e top in superficie solida
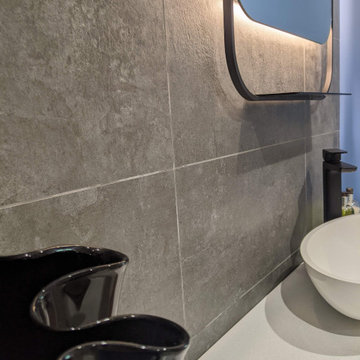
Ispirazione per una stanza da bagno padronale minimalista di medie dimensioni con ante lisce, ante nere, doccia aperta, piastrelle nere, piastrelle in gres porcellanato, pareti blu, pavimento in gres porcellanato, lavabo a bacinella, top in superficie solida, pavimento beige, porta doccia scorrevole, top bianco, nicchia, un lavabo e mobile bagno incassato

Luxury Bathroom complete with a double walk in Wet Sauna and Dry Sauna. Floor to ceiling glass walls extend the Home Gym Bathroom to feel the ultimate expansion of space.

浴槽が小さく、跨ぎが高く、重いすのこを立てかけたり、敷いたりと不便でした。
外壁を45cmはね出しして、浴槽を140cmのサイズを入れ、40cmのマタギですむようにしました。
ご高齢の方なので、要所要所に手すりをつけています。
在来工法の浴室には床暖房とサーモタイルで寒さ対策をしています。
窓も大きく広げ、雨戸を外してブラインドシャッターをつけました。

Idee per un bagno di servizio moderno di medie dimensioni con ante di vetro, ante in legno bruno, piastrelle beige, piastrelle in gres porcellanato, pareti beige, lavabo da incasso, top in superficie solida, pavimento beige, top nero e mobile bagno incassato
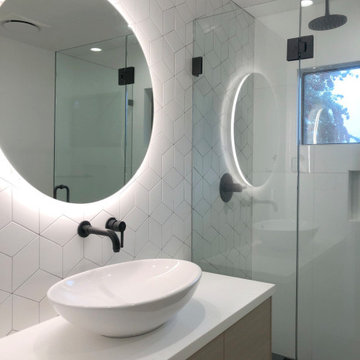
Contemporary bathroom
Ispirazione per una grande stanza da bagno per bambini minimal con ante lisce, ante in legno chiaro, doccia alcova, WC sospeso, piastrelle bianche, piastrelle in gres porcellanato, pareti bianche, pavimento in gres porcellanato, lavabo integrato, top in superficie solida, pavimento grigio, porta doccia a battente, top bianco, un lavabo e mobile bagno sospeso
Ispirazione per una grande stanza da bagno per bambini minimal con ante lisce, ante in legno chiaro, doccia alcova, WC sospeso, piastrelle bianche, piastrelle in gres porcellanato, pareti bianche, pavimento in gres porcellanato, lavabo integrato, top in superficie solida, pavimento grigio, porta doccia a battente, top bianco, un lavabo e mobile bagno sospeso
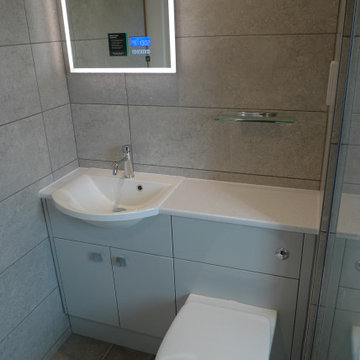
The Brecon fitted vanity units are in clay gloss with a polar quartz matt worktop. The flooring is complimentary in grey riven slate with a design strip.
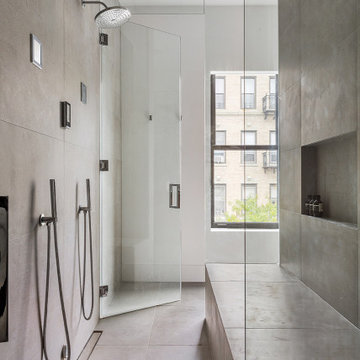
This brownstone, located in Harlem, consists of five stories which had been duplexed to create a two story rental unit and a 3 story home for the owners. The owner hired us to do a modern renovation of their home and rear garden. The garden was under utilized, barely visible from the interior and could only be accessed via a small steel stair at the rear of the second floor. We enlarged the owner’s home to include the rear third of the floor below which had walk out access to the garden. The additional square footage became a new family room connected to the living room and kitchen on the floor above via a double height space and a new sculptural stair. The rear facade was completely restructured to allow us to install a wall to wall two story window and door system within the new double height space creating a connection not only between the two floors but with the outside. The garden itself was terraced into two levels, the bottom level of which is directly accessed from the new family room space, the upper level accessed via a few stone clad steps. The upper level of the garden features a playful interplay of stone pavers with wood decking adjacent to a large seating area and a new planting bed. Wet bar cabinetry at the family room level is mirrored by an outside cabinetry/grill configuration as another way to visually tie inside to out. The second floor features the dining room, kitchen and living room in a large open space. Wall to wall builtins from the front to the rear transition from storage to dining display to kitchen; ending at an open shelf display with a fireplace feature in the base. The third floor serves as the children’s floor with two bedrooms and two ensuite baths. The fourth floor is a master suite with a large bedroom and a large bathroom bridged by a walnut clad hall that conceals a closet system and features a built in desk. The master bath consists of a tiled partition wall dividing the space to create a large walkthrough shower for two on one side and showcasing a free standing tub on the other. The house is full of custom modern details such as the recessed, lit handrail at the house’s main stair, floor to ceiling glass partitions separating the halls from the stairs and a whimsical builtin bench in the entry.
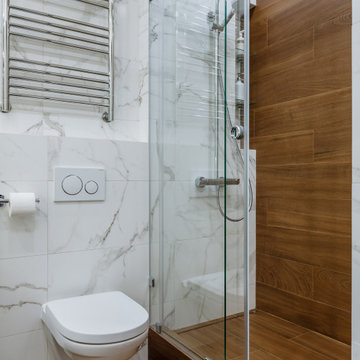
Immagine di una stanza da bagno contemporanea con top in superficie solida, WC sospeso, piastrelle bianche, piastrelle marroni e pavimento marrone
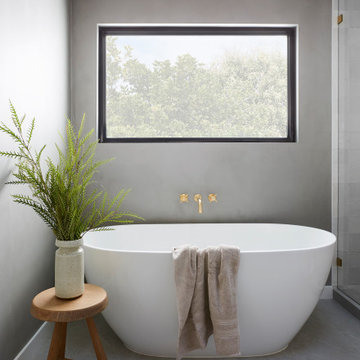
Master Bathroom with a gray monochromatic look with accents of porcelain tile and floating wood vanity and brass hardware. Also featuring modern lighting, jack and jill sinks, textured wall finish, and freestanding tub.

Foto di una stanza da bagno con doccia minimalista di medie dimensioni con ante a filo, ante bianche, doccia a filo pavimento, WC a due pezzi, piastrelle grigie, piastrelle di marmo, pareti bianche, pavimento in gres porcellanato, lavabo integrato, top in superficie solida, pavimento marrone, top bianco, panca da doccia, due lavabi, mobile bagno sospeso, soffitto ribassato e boiserie
Bagni grigi con top in superficie solida - Foto e idee per arredare
8

