Bagni grigi con top in superficie solida - Foto e idee per arredare
Filtra anche per:
Budget
Ordina per:Popolari oggi
61 - 80 di 7.917 foto
1 di 3
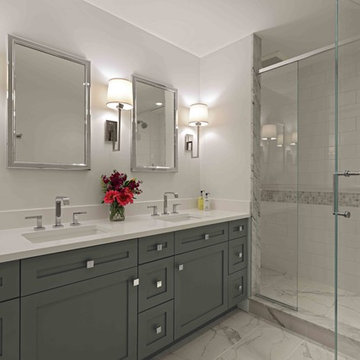
Immagine di una stanza da bagno padronale minimal di medie dimensioni con lavabo sottopiano, ante in stile shaker, ante grigie, top in superficie solida, doccia alcova, WC monopezzo, piastrelle bianche, piastrelle in gres porcellanato, pareti bianche e pavimento in gres porcellanato
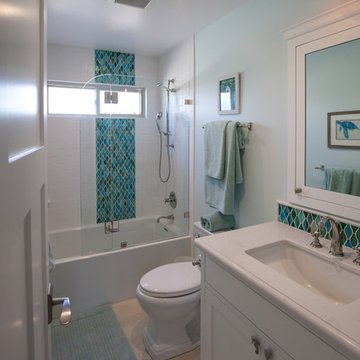
Children's beach bath with bright glass tiles.
A small weekend beach resort home for a family of four with two little girls. Remodeled from a funky old house built in the 60's on Oxnard Shores. This little white cottage has the master bedroom, a playroom, guest bedroom and girls' bunk room upstairs, while downstairs there is a 1960s feel family room with an industrial modern style bar for the family's many parties and celebrations. A great room open to the dining area with a zinc dining table and rattan chairs. Fireplace features custom iron doors, and green glass tile surround. New white cabinets and bookshelves flank the real wood burning fire place. Simple clean white cabinetry in the kitchen with x designs on glass cabinet doors and peninsula ends. Durable, beautiful white quartzite counter tops and yes! porcelain planked floors for durability! The girls can run in and out without worrying about the beach sand damage!. White painted planked and beamed ceilings, natural reclaimed woods mixed with rattans and velvets for comfortable, beautiful interiors Project Location: Oxnard, California. Project designed by Maraya Interior Design. From their beautiful resort town of Ojai, they serve clients in Montecito, Hope Ranch, Malibu, Westlake and Calabasas, across the tri-county areas of Santa Barbara, Ventura and Los Angeles, south to Hidden Hills- north through Solvang and more.
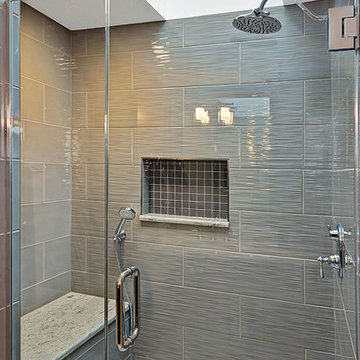
Immagine di una stanza da bagno con doccia minimal di medie dimensioni con ante lisce, ante in legno bruno, vasca ad angolo, doccia aperta, WC monopezzo, piastrelle grigie, piastrelle in pietra, pareti beige, pavimento con piastrelle in ceramica, lavabo da incasso e top in superficie solida
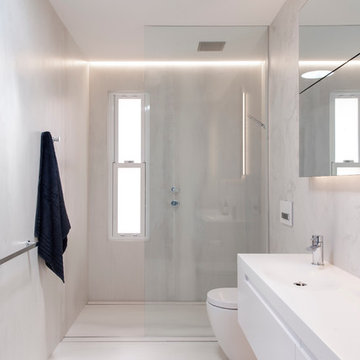
Design by Minosa - Images by Nicole England
This small main bathroom was created for two growing children, all services have been placed on one wall to improve the efficiency of the space.
Minosa ScoopED washbasin, Custom Joinery and shaving cabinets have been created. The shaving doors lift up rather than opening outwards.
Recessed LED lighting is layered and multi switchable so the bathroom can be up when you want and also softer at night time.
Oversized wall & floor tiles create lovely clean lines by eliminating the grout lines.
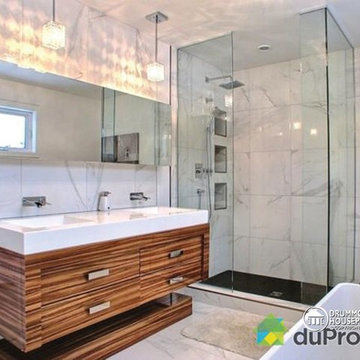
MASTER BATHROOM - HOME DESIGN NO. 3713-V1 by Drummond House Plans
Having received much attention at a Home Show in which it had been built on site and in response to the many requests for the addition of a garage to plan 3713, we are pleased to present model 3713-V1. The addition of a garage that is 14’ wide and almost 28’ deep is sure to meet the needs of the many who specifically requested this convenient feature.
Outside, the addition of a garage clad in fibre cement panels with cedar siding matches the rest of the structure for a pleasing visual impact and definite curb appeal.
Inside, other than the service entrance from the garage, this plan shares the same laudable features as its predecessor such as 9’ ceilings throughout the main level, a modern fireplace in the living room, a kitchen with an 8’ x 3’ island and computer corner, nicely sized bedrooms with ample closet space that includes a walk-in in the master bedroom and a full bathroom with separate 42” x 60” shower enclosure.
We invite you to discover our contemporary collection and share your comments with us ! http://www.drummondhouseplans.com/modern-and-contemporary.html
Blueprints, CAD and PDF files available starting at only $919 (best price guarantee)
DRUMMOND HOUSE PLANS - 2015COPYRIGHTS
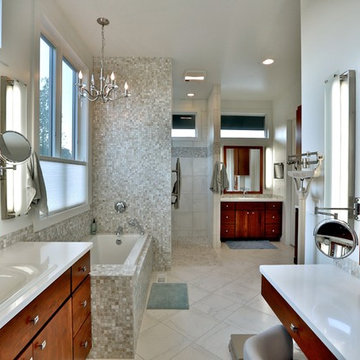
Gina Battaglia, Architect
Myles Beeson, Photographer
Ispirazione per una grande stanza da bagno padronale design con lavabo da incasso, ante lisce, ante in legno scuro, top in superficie solida, vasca da incasso, doccia a filo pavimento, WC a due pezzi, piastrelle bianche, piastrelle in pietra e pareti bianche
Ispirazione per una grande stanza da bagno padronale design con lavabo da incasso, ante lisce, ante in legno scuro, top in superficie solida, vasca da incasso, doccia a filo pavimento, WC a due pezzi, piastrelle bianche, piastrelle in pietra e pareti bianche

Erik Freeland
Ispirazione per una grande stanza da bagno per bambini minimalista con vasca freestanding, pavimento verde, ante lisce, vasca/doccia, WC a due pezzi, piastrelle bianche, piastrelle diamantate, pareti bianche, pavimento con piastrelle in ceramica, lavabo integrato, top in superficie solida, ante bianche e top bianco
Ispirazione per una grande stanza da bagno per bambini minimalista con vasca freestanding, pavimento verde, ante lisce, vasca/doccia, WC a due pezzi, piastrelle bianche, piastrelle diamantate, pareti bianche, pavimento con piastrelle in ceramica, lavabo integrato, top in superficie solida, ante bianche e top bianco
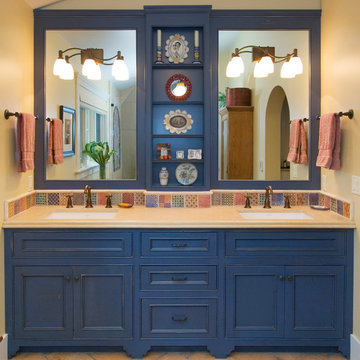
This is a rustic, blue painted, beaded inset, vanity by Dickinson Cabinetry. One of the designers who uses our cabinets, had this put in her own master bathroom.

Who doesn't love a shower niche? This one is completely clad, including the shelf, in the wall tiles. The master tiler has expertly mitred all of the edges giving a finish to be extremely proud of.

When the homeowners purchased this Victorian family home, this bathroom was originally a dressing room. With two beautiful large sash windows which have far-fetching views of the sea, it was immediately desired for a freestanding bath to be placed underneath the window so the views can be appreciated. This is truly a beautiful space that feels calm and collected when you walk in – the perfect antidote to the hustle and bustle of modern family life.
The bathroom is accessed from the main bedroom via a few steps. Honed marble hexagon tiles from Ca’Pietra adorn the floor and the Victoria + Albert Amiata freestanding bath with its organic curves and elegant proportions sits in front of the sash window for an elegant impact and view from the bedroom.

Immagine di una stanza da bagno padronale minimalista di medie dimensioni con ante lisce, ante marroni, vasca freestanding, doccia alcova, WC monopezzo, pareti grigie, pavimento in cemento, lavabo sottopiano, top in superficie solida, pavimento grigio, doccia aperta, top bianco, nicchia, due lavabi, mobile bagno sospeso e soffitto a volta

Foto di una stanza da bagno con doccia design di medie dimensioni con ante lisce, vasca sottopiano, doccia ad angolo, WC sospeso, piastrelle beige, piastrelle in gres porcellanato, pareti beige, lavabo a bacinella, top in superficie solida, pavimento marrone, porta doccia a battente, top bianco, ante marroni, pavimento in gres porcellanato, un lavabo e mobile bagno sospeso
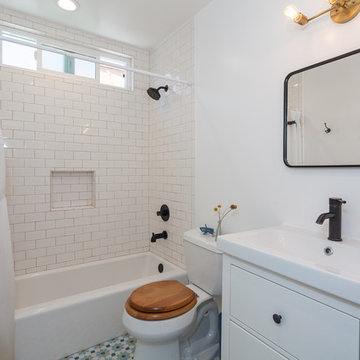
Foto di una piccola stanza da bagno classica con ante lisce, ante bianche, vasca ad alcova, doccia alcova, WC a due pezzi, piastrelle bianche, piastrelle diamantate, pareti bianche, pavimento in gres porcellanato, lavabo integrato, top in superficie solida, pavimento multicolore, doccia con tenda e top bianco

Дизайнер интерьера - Татьяна Архипова, фото - Михаил Лоскутов
Idee per una piccola stanza da bagno padronale tradizionale con ante con riquadro incassato, ante blu, vasca sottopiano, WC sospeso, piastrelle beige, piastrelle in ceramica, pareti blu, pavimento in cementine, lavabo da incasso, top in superficie solida, pavimento blu e top beige
Idee per una piccola stanza da bagno padronale tradizionale con ante con riquadro incassato, ante blu, vasca sottopiano, WC sospeso, piastrelle beige, piastrelle in ceramica, pareti blu, pavimento in cementine, lavabo da incasso, top in superficie solida, pavimento blu e top beige
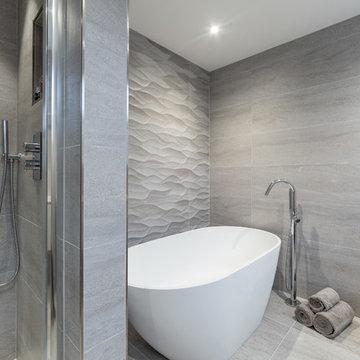
Ed Kingsford
Esempio di una stanza da bagno padronale contemporanea di medie dimensioni con ante a persiana, ante bianche, vasca freestanding, doccia ad angolo, WC sospeso, piastrelle grigie, piastrelle in gres porcellanato, pareti grigie, pavimento in gres porcellanato, lavabo sospeso, top in superficie solida, pavimento grigio, porta doccia a battente e top bianco
Esempio di una stanza da bagno padronale contemporanea di medie dimensioni con ante a persiana, ante bianche, vasca freestanding, doccia ad angolo, WC sospeso, piastrelle grigie, piastrelle in gres porcellanato, pareti grigie, pavimento in gres porcellanato, lavabo sospeso, top in superficie solida, pavimento grigio, porta doccia a battente e top bianco
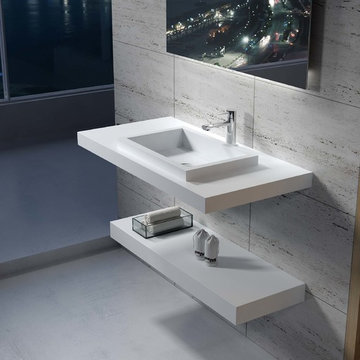
Made of durable white stone resin composite with a modern style design and its pinnacle of being smooth, the DW-124 countertop sink is a rectangular shaped design model within the ADM Bathroom Design sink collection. The stone resin material comes with the option of matte or glossy finish. This wall or counter mounted sink will surely be a great addition with a neat and modern touch to your newly renovated stylish bathroom.
Item #: DW-124
Product Size (inches): 39.4 L x 19.7 W x 3.9 H Inches
Material: Solid Surface/Stone Resin
Color / Finish: Matte White (Glossy Optional)
Product Weight: 77.1 lbs
Mount: Wall Mounted / Countertop
All sinks come sealed off from the factory.
All sinks come with a complimentary chrome drain (Does NOT including any additional piping).
This sink does not include ANY faucet fixture.
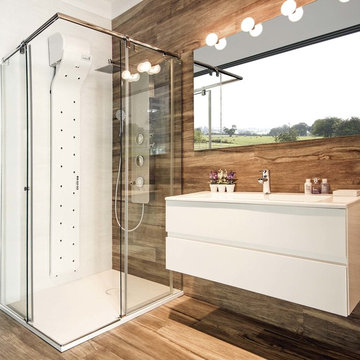
Ispirazione per una stanza da bagno con doccia design di medie dimensioni con ante bianche, top in superficie solida, pavimento marrone, porta doccia scorrevole e lavabo integrato
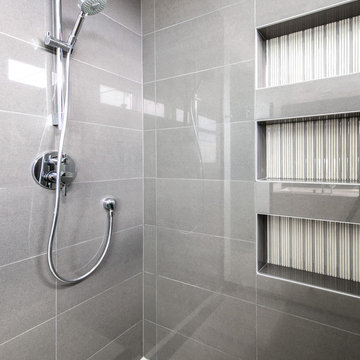
Foto di una piccola stanza da bagno con doccia contemporanea con ante lisce, ante grigie, doccia a filo pavimento, WC a due pezzi, piastrelle beige, piastrelle in gres porcellanato, pareti bianche, pavimento in cemento, lavabo a bacinella, top in superficie solida, pavimento grigio e porta doccia a battente

Designer: Beth Barnes
Foto di una grande stanza da bagno padronale minimalista con ante lisce, ante nere, zona vasca/doccia separata, WC monopezzo, piastrelle bianche, piastrelle di marmo, pareti bianche, pavimento in marmo, lavabo sottopiano, top in superficie solida, pavimento bianco e doccia aperta
Foto di una grande stanza da bagno padronale minimalista con ante lisce, ante nere, zona vasca/doccia separata, WC monopezzo, piastrelle bianche, piastrelle di marmo, pareti bianche, pavimento in marmo, lavabo sottopiano, top in superficie solida, pavimento bianco e doccia aperta

Ispirazione per una stanza da bagno con doccia contemporanea di medie dimensioni con ante bianche, doccia ad angolo, WC a due pezzi, piastrelle grigie, piastrelle verdi, piastrelle di vetro, pareti verdi, lavabo sottopiano, top in superficie solida, pavimento beige e porta doccia a battente
Bagni grigi con top in superficie solida - Foto e idee per arredare
4

