Bagni grigi con piastrelle di cemento - Foto e idee per arredare
Filtra anche per:
Budget
Ordina per:Popolari oggi
141 - 160 di 1.343 foto
1 di 3
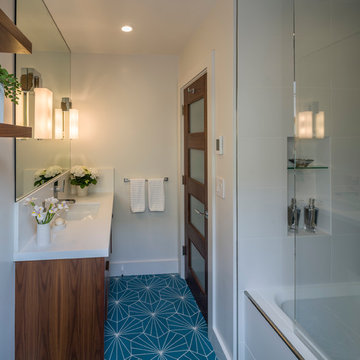
Andrew McKinney Photography
Esempio di una piccola stanza da bagno contemporanea con ante lisce, ante in legno scuro, vasca ad alcova, vasca/doccia, WC sospeso, piastrelle blu, piastrelle di cemento, pareti bianche, pavimento con piastrelle in ceramica, lavabo sottopiano e top in quarzo composito
Esempio di una piccola stanza da bagno contemporanea con ante lisce, ante in legno scuro, vasca ad alcova, vasca/doccia, WC sospeso, piastrelle blu, piastrelle di cemento, pareti bianche, pavimento con piastrelle in ceramica, lavabo sottopiano e top in quarzo composito

The Soaking Tub! I love working with clients that have ideas that I have been waiting to bring to life. All of the owner requests were things I had been wanting to try in an Oasis model. The table and seating area in the circle window bump out that normally had a bar spanning the window; the round tub with the rounded tiled wall instead of a typical angled corner shower; an extended loft making a big semi circle window possible that follows the already curved roof. These were all ideas that I just loved and was happy to figure out. I love how different each unit can turn out to fit someones personality.
The Oasis model is known for its giant round window and shower bump-out as well as 3 roof sections (one of which is curved). The Oasis is built on an 8x24' trailer. We build these tiny homes on the Big Island of Hawaii and ship them throughout the Hawaiian Islands.
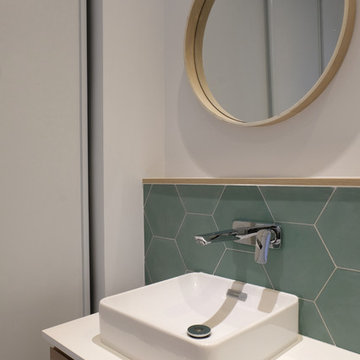
Esempio di una stanza da bagno padronale minimal con ante in legno chiaro, piastrelle verdi, piastrelle di cemento, pareti bianche, pavimento in cementine, lavabo da incasso, top in laminato, pavimento verde e top bianco
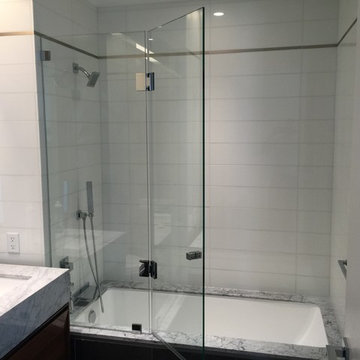
Bi-folding shower door 3/8 clear tempered glass installed on the bathtube for our customers in New York in Manhattan looks great in the interior
Ispirazione per una stanza da bagno padronale moderna di medie dimensioni con nessun'anta, vasca ad angolo, vasca/doccia, piastrelle di cemento, top in vetro e doccia aperta
Ispirazione per una stanza da bagno padronale moderna di medie dimensioni con nessun'anta, vasca ad angolo, vasca/doccia, piastrelle di cemento, top in vetro e doccia aperta
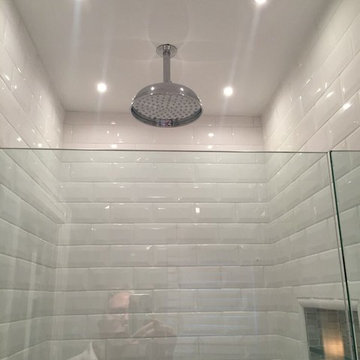
Chrome rain head surrounded by four water proof mini LED lights, custom class and marble shower niche with glass shelves. Surrounded by beveled white ceramic tile. Frameless shower door system.
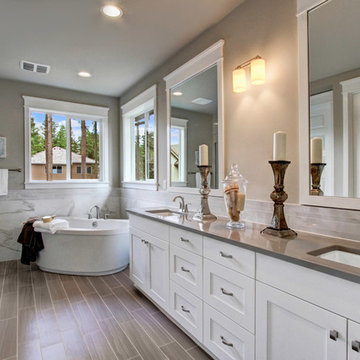
Luxurious and relaxing master bathroom with dual sinks and large soaking tub.
Santino Grigio 5x24 flooring. Index white Bellmont cabinets. Delta fixtures and Satin nickel hardware.
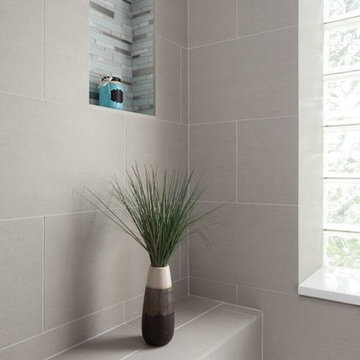
A bathroom updated to a chic modern style, incorporating neutral colors and classic silhouettes, features a bathtub complete with a compact tile bench and tiled shower niche. The large window is made with fixed glass block to allow in plenty of light and prevent breakdown.
Project designed by Skokie renovation firm, Chi Renovation & Design. They serve the Chicagoland area, and it's surrounding suburbs, with an emphasis on the North Side and North Shore. You'll find their work from the Loop through Lincoln Park, Skokie, Evanston, Wilmette, and all of the way up to Lake Forest.
For more about Chi Renovation & Design, click here: https://www.chirenovation.com/
To learn more about this project, click here: https://www.chirenovation.com/galleries/bathrooms/
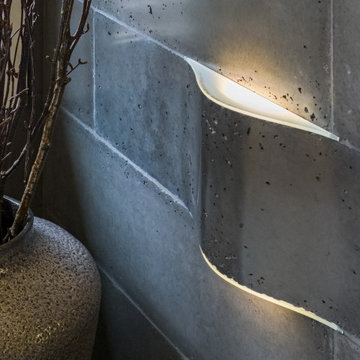
THE SETUP
Upon moving to Glen Ellyn, the homeowners were eager to infuse their new residence with a style that resonated with their modern aesthetic sensibilities. The primary bathroom, while spacious and structurally impressive with its dramatic high ceilings, presented a dated, overly traditional appearance that clashed with their vision.
Design objectives:
Transform the space into a serene, modern spa-like sanctuary.
Integrate a palette of deep, earthy tones to create a rich, enveloping ambiance.
Employ a blend of organic and natural textures to foster a connection with nature.
THE REMODEL
Design challenges:
Take full advantage of the vaulted ceiling
Source unique marble that is more grounding than fanciful
Design minimal, modern cabinetry with a natural, organic finish
Offer a unique lighting plan to create a sexy, Zen vibe
Design solutions:
To highlight the vaulted ceiling, we extended the shower tile to the ceiling and added a skylight to bathe the area in natural light.
Sourced unique marble with raw, chiseled edges that provide a tactile, earthy element.
Our custom-designed cabinetry in a minimal, modern style features a natural finish, complementing the organic theme.
A truly creative layered lighting strategy dials in the perfect Zen-like atmosphere. The wavy protruding wall tile lights triggered our inspiration but came with an unintended harsh direct-light effect so we sourced a solution: bespoke diffusers measured and cut for the top and bottom of each tile light gap.
THE RENEWED SPACE
The homeowners dreamed of a tranquil, luxurious retreat that embraced natural materials and a captivating color scheme. Our collaborative effort brought this vision to life, creating a bathroom that not only meets the clients’ functional needs but also serves as a daily sanctuary. The carefully chosen materials and lighting design enable the space to shift its character with the changing light of day.
“Trust the process and it will all come together,” the home owners shared. “Sometimes we just stand here and think, ‘Wow, this is lovely!'”

This medium sized bathroom had ample space to create a luxurious bathroom for this young professional couple with 3 young children. My clients really wanted a place to unplug and relax where they could retreat and recharge.
New cabinets were a must with customized interiors to reduce cluttered counter tops and make morning routines easier and more organized. We selected Hale Navy for the painted finish with an upscale recessed panel door. Honey bronze hardware is a nice contrast to the navy paint instead of an expected brushed silver. For storage, a grooming center to organize hair dryer, curling iron and brushes keeps everything in place for morning routines. On the opposite, a pull-out organizer outfitted with trays for smaller personal items keeps everything at the fingertips. I included a pull-out hamper to keep laundry and towels off the floor. Another design detail I like to include is drawers in the sink cabinets. It is much better to have drawers notched for the plumbing when organizing bathroom products instead of filling up a large base cabinet.
The room already had beautiful windows and was bathed in naturel light from an existing skylight. I enhanced the natural lighting with some recessed can lights, a light in the shower as well as sconces around the mirrored medicine cabinets. The best thing about the medicine cabinets is not only the additional storage but when both doors are opened you can see the back of your head. The inside of the cabinet doors are mirrored. Honey Bronze sconces are perfect lighting at the vanity for makeup and shaving.
A larger shower for my very tall client with a built-in bench was a priority for this bathroom. I recommend stream showers whenever designing a bathroom and my client loved the idea of that feature as a surprise for his wife. Steam adds to the wellness and health aspect of any good bathroom design. We were able to access a small closet space just behind the shower a perfect spot for the steam unit. In addition to the steam, a handheld shower is another “standard” item in our shower designs. I like to locate these near a bench so you can sit while you target sore shoulder and back muscles. Another benefit is cleanability of the shower walls and being able to take a quick shower without getting your hair wet. The slide bar is just the thing to accommodate different heights.
For Mrs. a tub for soaking and relaxing were the main ingredients required for this remodel. Here I specified a Bain Ultra freestanding tub complete with air massage, chromatherapy and a heated back rest. The tub filer is floor mounted and adds another element of elegance to the bath. I located the tub in a bay window so the bather can enjoy the beautiful view out of the window. It is also a great way to relax after a round of golf. Either way, both of my clients can enjoy the benefits of this tub.
The tiles selected for the shower and the lower walls of the bathroom are a slightly oversized subway tile in a clean and bright white. The floors are a 12x24 porcelain marble. The shower floor features a flat cut marble pebble tile. Behind the vanity the wall is tiled with Zellage tile in a herringbone pattern. The colors of the tile connect all the colors used in the bath.
The final touches of elegance and luxury to complete our design, the soft lilac paint on the walls, the mix of metal materials on the faucets, cabinet hardware, lighting and yes, an oversized heated towel warmer complete with robe hooks.
This truly is a space for rejuvenation and wellness.
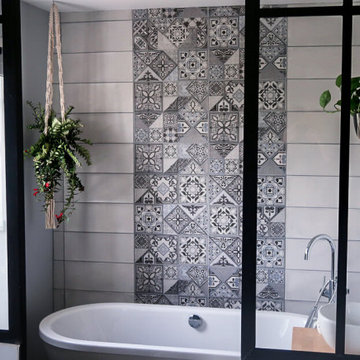
Installation d'une nouvelle baignoire, d'une verrière sur mesure, nouveau sol carrelage imitation parquet, crédence carreaux de ciment, peinture et point d'eau (lavabo)
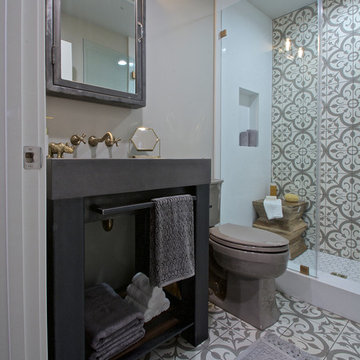
The patterned cement tile, custom raw steel vanity with concrete sink and antique brass fixtures give this tiny space a breath of 19th century elegance with a eclectic modern twist.
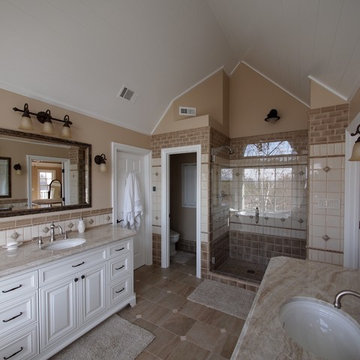
Ispirazione per una grande stanza da bagno padronale tradizionale con ante con riquadro incassato, ante bianche, vasca freestanding, doccia alcova, WC a due pezzi, piastrelle beige, piastrelle marroni, piastrelle bianche, piastrelle di cemento, pareti beige, pavimento in gres porcellanato, lavabo sottopiano, top in granito, pavimento marrone e porta doccia a battente
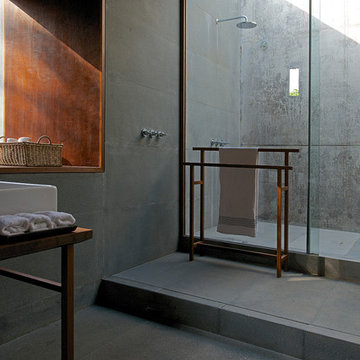
photography: Sebastian Zachariah
Immagine di una piccola stanza da bagno moderna con nessun'anta, ante in legno scuro, top in legno, doccia aperta, piastrelle grigie, piastrelle di cemento, pareti grigie e doccia aperta
Immagine di una piccola stanza da bagno moderna con nessun'anta, ante in legno scuro, top in legno, doccia aperta, piastrelle grigie, piastrelle di cemento, pareti grigie e doccia aperta
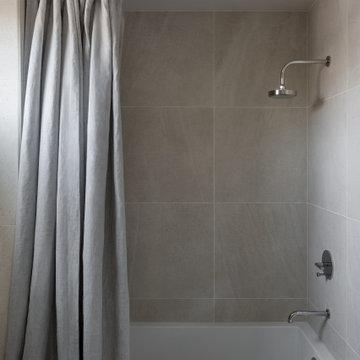
Esempio di una piccola stanza da bagno per bambini stile marino con ante lisce, ante in legno chiaro, piastrelle di cemento, pareti beige, pavimento con piastrelle in ceramica, top in quarzo composito, pavimento beige, un lavabo, mobile bagno sospeso, travi a vista, vasca/doccia, piastrelle beige, doccia con tenda e vasca ad alcova

CTP Photography
Foto di una stanza da bagno contemporanea con ante nere, piastrelle di cemento, pareti grigie, pavimento in cementine, lavabo a bacinella, top in laminato, pavimento grigio, top nero, ante lisce, piastrelle grigie e porta doccia a battente
Foto di una stanza da bagno contemporanea con ante nere, piastrelle di cemento, pareti grigie, pavimento in cementine, lavabo a bacinella, top in laminato, pavimento grigio, top nero, ante lisce, piastrelle grigie e porta doccia a battente
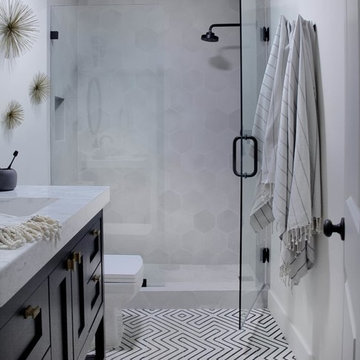
what's better than cement? even more cement! studio matsalla interiors uses creative additions of clé tile in their modern bathroom to liven up the grey, white, and black themed space! our cement hexes add a certain depth and character to the shower wall! this is complemented by our fresh and timelessly popular "zenith" cement pattern! shop hexes here: https://www.cletile.com/collections/cement-solids-8-hex/products/solid-hex-8x8-special-order?variant=34903041670 and zenith: https://www.cletile.com/products/zenith-8x8-stock
photography by gail owens
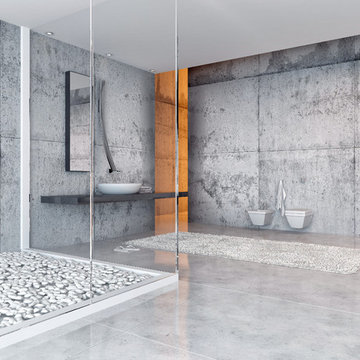
Immagine di un'ampia stanza da bagno padronale design con zona vasca/doccia separata, WC sospeso, piastrelle grigie, piastrelle di cemento, pareti grigie, pavimento in cemento, lavabo a bacinella, top in cemento, nessun'anta, ante grigie, vasca freestanding, pavimento grigio, porta doccia scorrevole e top grigio
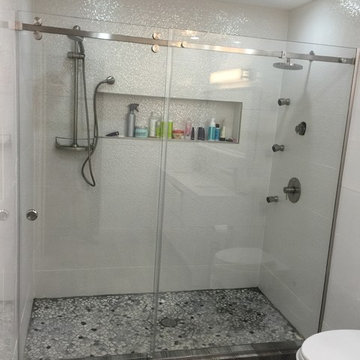
Sliding shower door 3/8 clear tempered glass installed for our customers in Manhattan looks great in the interior
Esempio di una stanza da bagno padronale minimalista di medie dimensioni con nessun'anta, vasca ad angolo, vasca/doccia, piastrelle di cemento, top in vetro e doccia aperta
Esempio di una stanza da bagno padronale minimalista di medie dimensioni con nessun'anta, vasca ad angolo, vasca/doccia, piastrelle di cemento, top in vetro e doccia aperta
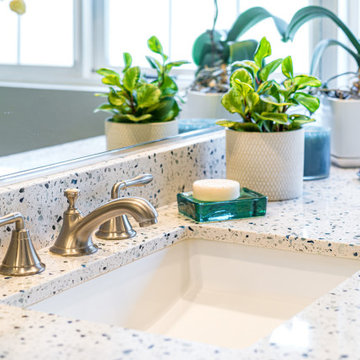
Granada Hills, CA - Complete Bathroom Remodel
Esempio di una stanza da bagno con doccia classica di medie dimensioni con ante in stile shaker, ante grigie, doccia alcova, WC a due pezzi, piastrelle grigie, piastrelle di cemento, pareti grigie, pavimento in cementine, lavabo da incasso, top in granito, porta doccia a battente, top bianco, nicchia, un lavabo, mobile bagno incassato, pavimento beige e soffitto a volta
Esempio di una stanza da bagno con doccia classica di medie dimensioni con ante in stile shaker, ante grigie, doccia alcova, WC a due pezzi, piastrelle grigie, piastrelle di cemento, pareti grigie, pavimento in cementine, lavabo da incasso, top in granito, porta doccia a battente, top bianco, nicchia, un lavabo, mobile bagno incassato, pavimento beige e soffitto a volta
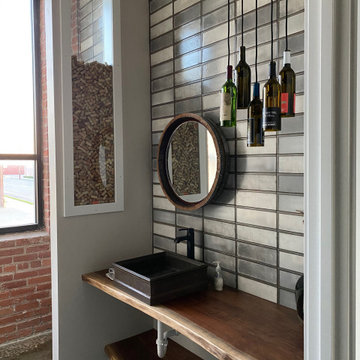
Artisan tile and artistic features in bath
Esempio di una stanza da bagno padronale industriale di medie dimensioni con nessun'anta, ante in legno bruno, piastrelle grigie, piastrelle di cemento, pareti grigie, pavimento in cemento, top in legno, pavimento grigio, top marrone, un lavabo, mobile bagno sospeso e travi a vista
Esempio di una stanza da bagno padronale industriale di medie dimensioni con nessun'anta, ante in legno bruno, piastrelle grigie, piastrelle di cemento, pareti grigie, pavimento in cemento, top in legno, pavimento grigio, top marrone, un lavabo, mobile bagno sospeso e travi a vista
Bagni grigi con piastrelle di cemento - Foto e idee per arredare
8

