Bagni grigi con piastrelle di cemento - Foto e idee per arredare
Filtra anche per:
Budget
Ordina per:Popolari oggi
121 - 140 di 1.343 foto
1 di 3
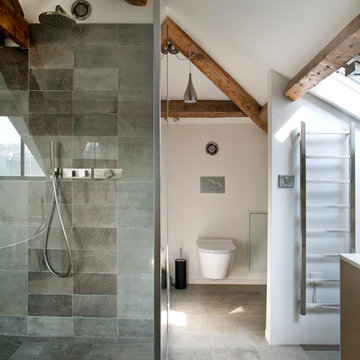
Olivier Chabaud
Ispirazione per una grande stanza da bagno con doccia contemporanea con WC sospeso, piastrelle grigie, piastrelle di cemento, pareti bianche e pavimento in cemento
Ispirazione per una grande stanza da bagno con doccia contemporanea con WC sospeso, piastrelle grigie, piastrelle di cemento, pareti bianche e pavimento in cemento
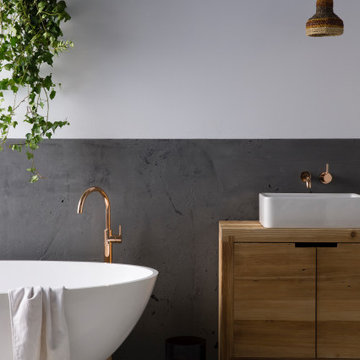
An opulent bathroom featuring a beautiful oval freestanding bath tub and natural wood vanity. The Astra Walker Icon tapware range in Copper provides the perfect finishing touch to this space.

Esempio di una stanza da bagno minimalista di medie dimensioni con ante in stile shaker, ante bianche, doccia a filo pavimento, pistrelle in bianco e nero, piastrelle di cemento, pareti bianche, pavimento con piastrelle in ceramica, lavabo sottopiano, top in quarzite, pavimento bianco, porta doccia a battente, top bianco, panca da doccia, un lavabo, pareti in perlinato e mobile bagno incassato
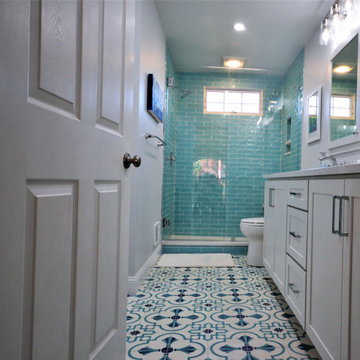
Bright and cheery en suite bath remodel in Phoenixville PA. This clients original bath was choked with multiple doorways and separate areas for the vanities and shower. We started with a redesign removing two walls with doors to open up the space. We enlarged the shower and added a large double bowl vanity with custom medicine cabinet above. The new shower was tiled in a bright simple tile with a new bench seat and shampoo niche. The floors were tiled in a beautiful custom patterned cement tile in custom colors to coordinate with the shower wall tile. Along with the new double bowl vanity we added a make up area with seating and storage. This bathroom remodel turned out great and is a drastic change from the original. We love the bright colors and the clients accents make the new space really pop.
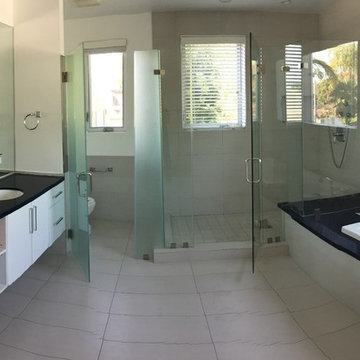
His and hers sinks, a privet glass door bathroom stall with, corner glass shower, and rectangular jacuzzi bathtub
Ispirazione per una grande stanza da bagno padronale minimal con ante lisce, ante bianche, vasca da incasso, doccia ad angolo, WC a due pezzi, pareti bianche, pavimento con piastrelle in ceramica, lavabo sottopiano, top in superficie solida, pavimento grigio, porta doccia a battente, piastrelle grigie e piastrelle di cemento
Ispirazione per una grande stanza da bagno padronale minimal con ante lisce, ante bianche, vasca da incasso, doccia ad angolo, WC a due pezzi, pareti bianche, pavimento con piastrelle in ceramica, lavabo sottopiano, top in superficie solida, pavimento grigio, porta doccia a battente, piastrelle grigie e piastrelle di cemento
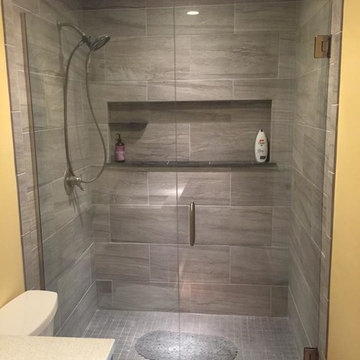
Esempio di una stanza da bagno padronale design di medie dimensioni con ante grigie, doccia alcova, WC a due pezzi, piastrelle di cemento, pareti gialle, pavimento in legno massello medio, lavabo sottopiano e top in superficie solida

Une maison de maître du XIXème, entièrement rénovée, aménagée et décorée pour démarrer une nouvelle vie. Le RDC est repensé avec de nouveaux espaces de vie et une belle cuisine ouverte ainsi qu’un bureau indépendant. Aux étages, six chambres sont aménagées et optimisées avec deux salles de bains très graphiques. Le tout en parfaite harmonie et dans un style naturellement chic.
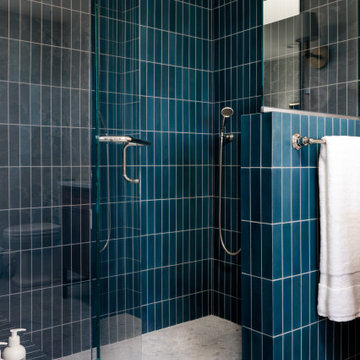
Idee per una grande stanza da bagno padronale classica con consolle stile comò, ante marroni, vasca freestanding, doccia alcova, piastrelle blu, piastrelle di cemento, pareti grigie, pavimento in marmo, lavabo sottopiano, top in marmo, pavimento grigio, porta doccia a battente, top grigio, panca da doccia, due lavabi, mobile bagno freestanding e carta da parati
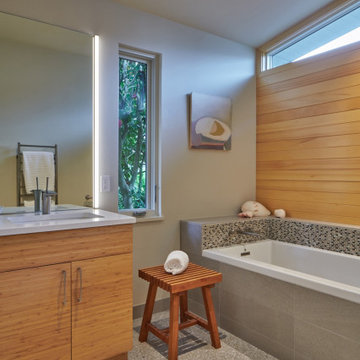
Esempio di una stanza da bagno padronale moderna di medie dimensioni con ante lisce, ante marroni, vasca da incasso, zona vasca/doccia separata, bidè, piastrelle di cemento, pareti bianche, pavimento alla veneziana, lavabo sottopiano, top in quarzite, pavimento grigio, porta doccia a battente, top bianco, un lavabo, mobile bagno freestanding e soffitto a volta
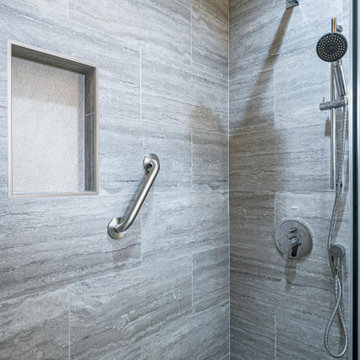
Santa Monica, CA - Complete Bathroom remodel
Installation of tile in the shower and Bathroom floor. Installation of new vanity, mirrors, vanity lighting, toilet and a fresh paint to finish.
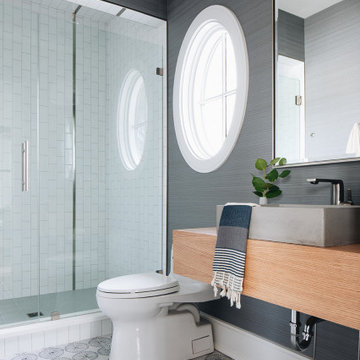
Foto di una stanza da bagno contemporanea di medie dimensioni con ante marroni, doccia alcova, WC a due pezzi, piastrelle bianche, piastrelle di cemento, pareti blu, pavimento in cemento, lavabo a bacinella, top in legno, pavimento blu, porta doccia a battente, top marrone, un lavabo e mobile bagno sospeso

Ispirazione per una stanza da bagno con doccia chic di medie dimensioni con ante in stile shaker, ante grigie, piastrelle bianche, piastrelle di cemento, top in quarzite e top bianco

rénovation de la salle bain avec le carrelage créé par Patricia Urquiola. Meuble dessiné par Sublissimmo.
Esempio di una stanza da bagno padronale moderna di medie dimensioni con ante a filo, ante blu, doccia a filo pavimento, piastrelle arancioni, piastrelle di cemento, pareti arancioni, pavimento in cementine, lavabo a bacinella, top in laminato, pavimento arancione, doccia aperta, top blu, WC a due pezzi, nicchia, un lavabo, mobile bagno sospeso, soffitto in carta da parati, pareti in mattoni e vasca freestanding
Esempio di una stanza da bagno padronale moderna di medie dimensioni con ante a filo, ante blu, doccia a filo pavimento, piastrelle arancioni, piastrelle di cemento, pareti arancioni, pavimento in cementine, lavabo a bacinella, top in laminato, pavimento arancione, doccia aperta, top blu, WC a due pezzi, nicchia, un lavabo, mobile bagno sospeso, soffitto in carta da parati, pareti in mattoni e vasca freestanding
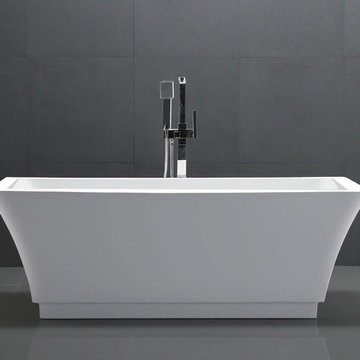
Ispirazione per una piccola stanza da bagno moderna con vasca freestanding, WC monopezzo, piastrelle grigie, piastrelle di cemento, pareti grigie, pavimento con piastrelle in ceramica e pavimento grigio
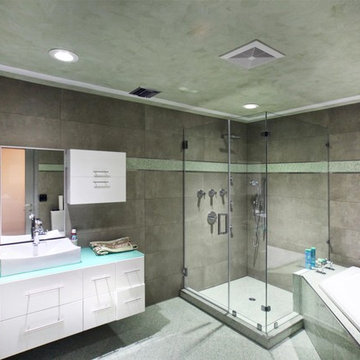
Master bathroom.
Ispirazione per una grande stanza da bagno padronale moderna con ante lisce, ante bianche, vasca ad angolo, doccia ad angolo, piastrelle grigie, piastrelle di cemento, pareti grigie, pavimento con piastrelle in ceramica, lavabo a bacinella e top in vetro
Ispirazione per una grande stanza da bagno padronale moderna con ante lisce, ante bianche, vasca ad angolo, doccia ad angolo, piastrelle grigie, piastrelle di cemento, pareti grigie, pavimento con piastrelle in ceramica, lavabo a bacinella e top in vetro
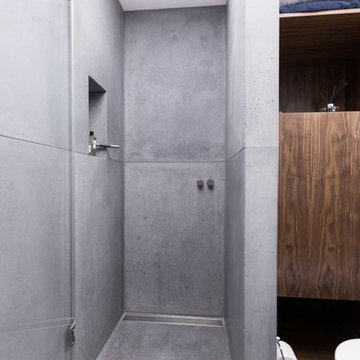
A contemporary penthouse apartment in St John's Wood in a converted church. Right next to the famous Beatles crossing next to the Abbey Road.
Concrete clad bathrooms with a fully lit ceiling made of plexiglass panels. The walls and flooring is made of real concrete panels, which give a very cool effect. While underfloor heating keeps these spaces warm, the panels themselves seem to emanate a cooling feeling. Both the ventilation and lighting is hidden above, and the ceiling also allows us to integrate the overhead shower.
Integrated washing machine within a beautifully detailed walnut joinery.
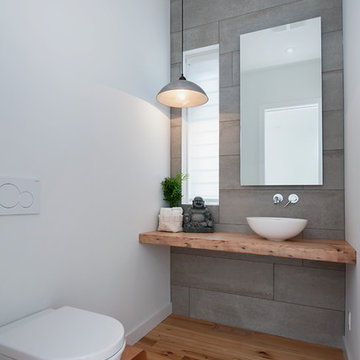
Ispirazione per un grande bagno di servizio minimal con lavabo a bacinella, top in legno, WC sospeso, piastrelle grigie, pareti bianche, parquet chiaro, piastrelle di cemento e top marrone
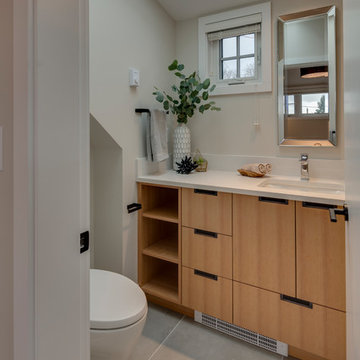
Immagine di una stanza da bagno con doccia contemporanea di medie dimensioni con ante lisce, ante in legno chiaro, vasca ad alcova, vasca/doccia, piastrelle grigie, piastrelle di cemento, pareti grigie, pavimento in cemento, lavabo sottopiano, top in quarzo composito, pavimento grigio e doccia con tenda
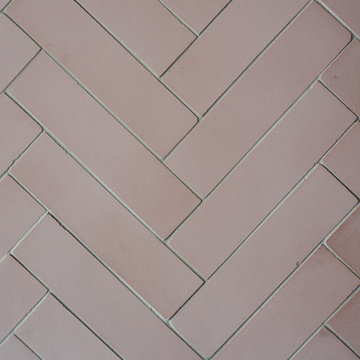
Kerri Fukui
Idee per una stanza da bagno padronale bohémian di medie dimensioni con vasca freestanding, doccia aperta, WC monopezzo, piastrelle rosa, piastrelle di cemento, pareti grigie, pavimento con piastrelle in ceramica, lavabo a colonna e pavimento nero
Idee per una stanza da bagno padronale bohémian di medie dimensioni con vasca freestanding, doccia aperta, WC monopezzo, piastrelle rosa, piastrelle di cemento, pareti grigie, pavimento con piastrelle in ceramica, lavabo a colonna e pavimento nero

Project Description
Set on the 2nd floor of a 1950’s modernist apartment building in the sought after Sydney Lower North Shore suburb of Mosman, this apartments only bathroom was in dire need of a lift. The building itself well kept with features of oversized windows/sliding doors overlooking lovely gardens, concrete slab cantilevers, great orientation for capturing the sun and those sleek 50’s modern lines.
It is home to Stephen & Karen, a professional couple who renovated the interior of the apartment except for the lone, very outdated bathroom. That was still stuck in the 50’s – they saved the best till last.
Structural Challenges
Very small room - 3.5 sq. metres;
Door, window and wall placement fixed;
Plumbing constraints due to single skin brick walls and outdated pipes;
Low ceiling,
Inadequate lighting &
Poor fixture placement.
Client Requirements
Modern updated bathroom;
NO BATH required;
Clean lines reflecting the modernist architecture
Easy to clean, minimal grout;
Maximize storage, niche and
Good lighting
Design Statement
You could not swing a cat in there! Function and efficiency of flow is paramount with small spaces and ensuring there was a single transition area was on top of the designer’s mind. The bathroom had to be easy to use, and the lines had to be clean and minimal to compliment the 1950’s architecture (and to make this tiny space feel bigger than it actual was). As the bath was not used regularly, it was the first item to be removed. This freed up floor space and enhanced the flow as considered above.
Due to the thin nature of the walls and plumbing constraints, the designer built up the wall (basin elevation) in parts to allow the plumbing to be reconfigured. This added depth also allowed for ample recessed overhead mirrored wall storage and a niche to be built into the shower. As the overhead units provided enough storage the basin was wall hung with no storage under. This coupled with the large format light coloured tiles gave the small room the feeling of space it required. The oversized tiles are effortless to clean, as is the solid surface material of the washbasin. The lighting is also enhanced by these materials and therefore kept quite simple. LEDS are fixed above and below the joinery and also a sensor activated LED light was added under the basin to offer a touch a tech to the owners. The renovation of this bathroom is the final piece to complete this apartment reno, and as such this 50’s wonder is ready to live on in true modern style.
Bagni grigi con piastrelle di cemento - Foto e idee per arredare
7

