Bagni grigi con piastrelle beige - Foto e idee per arredare
Filtra anche per:
Budget
Ordina per:Popolari oggi
61 - 80 di 12.635 foto
1 di 3
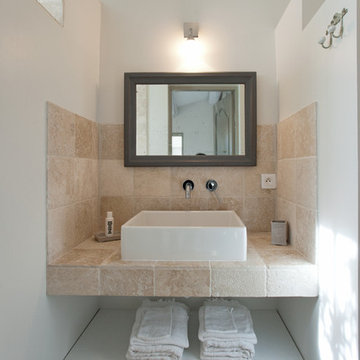
Emilie Ballif
Esempio di una piccola stanza da bagno padronale mediterranea con nessun'anta, doccia aperta, piastrelle beige, piastrelle in pietra, pareti beige, lavabo a bacinella e doccia aperta
Esempio di una piccola stanza da bagno padronale mediterranea con nessun'anta, doccia aperta, piastrelle beige, piastrelle in pietra, pareti beige, lavabo a bacinella e doccia aperta

http://www.usframelessglassshowerdoor.com/
Ispirazione per una stanza da bagno padronale chic di medie dimensioni con doccia alcova, WC monopezzo, piastrelle beige, piastrelle marroni, piastrelle in pietra, pareti beige e pavimento con piastrelle a mosaico
Ispirazione per una stanza da bagno padronale chic di medie dimensioni con doccia alcova, WC monopezzo, piastrelle beige, piastrelle marroni, piastrelle in pietra, pareti beige e pavimento con piastrelle a mosaico
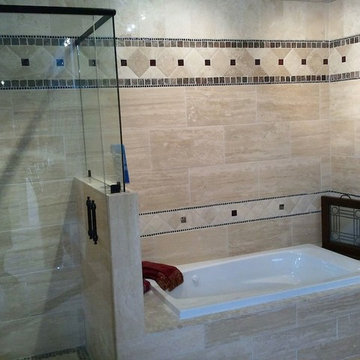
Idee per una piccola stanza da bagno padronale chic con vasca da incasso, doccia ad angolo, piastrelle beige, piastrelle in pietra, pareti beige, pavimento in travertino, pavimento beige e porta doccia a battente

Julie Bourbousson
Esempio di una stanza da bagno country di medie dimensioni con lavabo a bacinella, ante con finitura invecchiata, top in legno, vasca con piedi a zampa di leone, vasca/doccia, piastrelle beige e piastrelle di cemento
Esempio di una stanza da bagno country di medie dimensioni con lavabo a bacinella, ante con finitura invecchiata, top in legno, vasca con piedi a zampa di leone, vasca/doccia, piastrelle beige e piastrelle di cemento
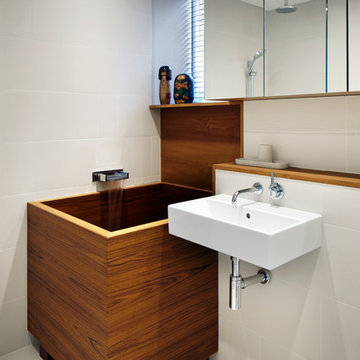
Jack Hobhouse
Esempio di una stanza da bagno etnica con lavabo sospeso, vasca giapponese e piastrelle beige
Esempio di una stanza da bagno etnica con lavabo sospeso, vasca giapponese e piastrelle beige
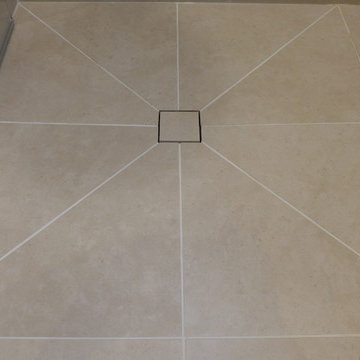
Shaped floor tiling to central drain in this wet room. The slope geometry of the recessed tray meant that each tile's cut edges needed to be honed after cutting to get the grout lines parallel. This took some time but the end result was worth it.
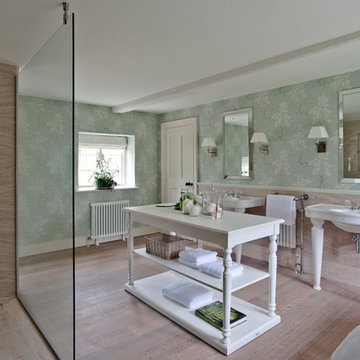
Polly Eltes Photography
Foto di una stanza da bagno country con lavabo a consolle, vasca freestanding, doccia aperta, piastrelle beige, pareti multicolore, parquet chiaro e doccia aperta
Foto di una stanza da bagno country con lavabo a consolle, vasca freestanding, doccia aperta, piastrelle beige, pareti multicolore, parquet chiaro e doccia aperta
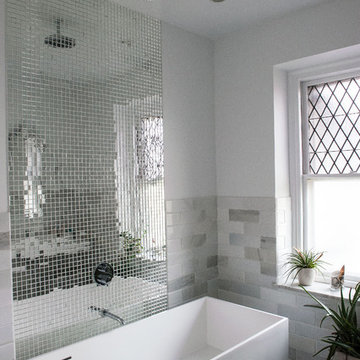
Modern Bathroom / Wet Room
Immagine di una piccola stanza da bagno padronale contemporanea con piastrelle beige, piastrelle diamantate, pareti bianche e pavimento in marmo
Immagine di una piccola stanza da bagno padronale contemporanea con piastrelle beige, piastrelle diamantate, pareti bianche e pavimento in marmo
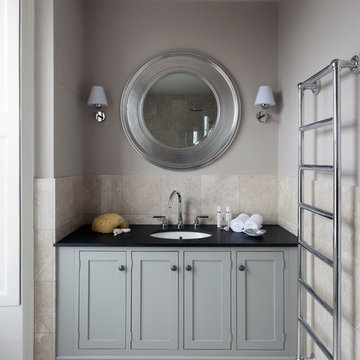
Marc Wilson
Ispirazione per una stanza da bagno chic con lavabo sottopiano, ante in stile shaker, ante grigie, piastrelle beige e pareti grigie
Ispirazione per una stanza da bagno chic con lavabo sottopiano, ante in stile shaker, ante grigie, piastrelle beige e pareti grigie
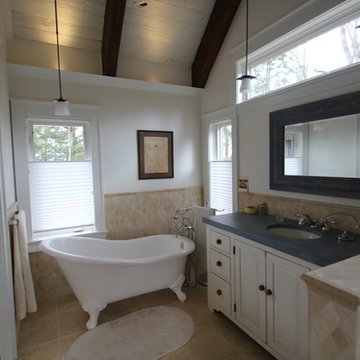
Master bathroom. In-house photography.
Ispirazione per una stanza da bagno padronale stile rurale di medie dimensioni con lavabo sottopiano, ante bianche, top in cemento, vasca con piedi a zampa di leone, doccia a filo pavimento, piastrelle beige, piastrelle in gres porcellanato, pareti bianche e pavimento in gres porcellanato
Ispirazione per una stanza da bagno padronale stile rurale di medie dimensioni con lavabo sottopiano, ante bianche, top in cemento, vasca con piedi a zampa di leone, doccia a filo pavimento, piastrelle beige, piastrelle in gres porcellanato, pareti bianche e pavimento in gres porcellanato

Property Marketed by Hudson Place Realty - Style meets substance in this circa 1875 townhouse. Completely renovated & restored in a contemporary, yet warm & welcoming style, 295 Pavonia Avenue is the ultimate home for the 21st century urban family. Set on a 25’ wide lot, this Hamilton Park home offers an ideal open floor plan, 5 bedrooms, 3.5 baths and a private outdoor oasis.
With 3,600 sq. ft. of living space, the owner’s triplex showcases a unique formal dining rotunda, living room with exposed brick and built in entertainment center, powder room and office nook. The upper bedroom floors feature a master suite separate sitting area, large walk-in closet with custom built-ins, a dream bath with an over-sized soaking tub, double vanity, separate shower and water closet. The top floor is its own private retreat complete with bedroom, full bath & large sitting room.
Tailor-made for the cooking enthusiast, the chef’s kitchen features a top notch appliance package with 48” Viking refrigerator, Kuppersbusch induction cooktop, built-in double wall oven and Bosch dishwasher, Dacor espresso maker, Viking wine refrigerator, Italian Zebra marble counters and walk-in pantry. A breakfast nook leads out to the large deck and yard for seamless indoor/outdoor entertaining.
Other building features include; a handsome façade with distinctive mansard roof, hardwood floors, Lutron lighting, home automation/sound system, 2 zone CAC, 3 zone radiant heat & tremendous storage, A garden level office and large one bedroom apartment with private entrances, round out this spectacular home.
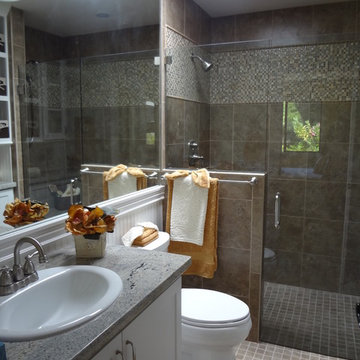
Toupin Construction
Foto di una stanza da bagno con doccia tradizionale di medie dimensioni con ante con riquadro incassato, ante bianche, doccia a filo pavimento, WC a due pezzi, piastrelle beige, piastrelle a mosaico, pareti beige, pavimento con piastrelle in ceramica, lavabo da incasso, top in quarzo composito, pavimento beige e porta doccia a battente
Foto di una stanza da bagno con doccia tradizionale di medie dimensioni con ante con riquadro incassato, ante bianche, doccia a filo pavimento, WC a due pezzi, piastrelle beige, piastrelle a mosaico, pareti beige, pavimento con piastrelle in ceramica, lavabo da incasso, top in quarzo composito, pavimento beige e porta doccia a battente
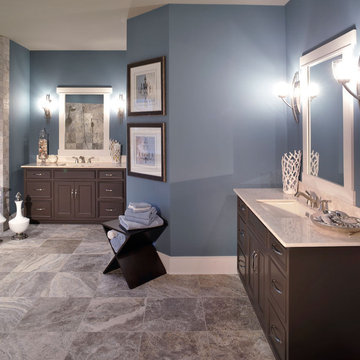
Immagine di una stanza da bagno padronale minimal con lavabo sottopiano, ante in legno bruno, pavimento marrone, ante a filo, due lavabi, mobile bagno incassato, vasca freestanding, doccia ad angolo, piastrelle beige, piastrelle in pietra, pareti blu e porta doccia a battente

Idee per un'in mansarda stanza da bagno country con piastrelle beige, pavimento con piastrelle a mosaico, lavabo a colonna, pavimento grigio e porta doccia a battente

Ispirazione per una stanza da bagno padronale classica con ante con riquadro incassato, ante beige, vasca da incasso, doccia ad angolo, piastrelle beige, piastrelle in gres porcellanato, pareti beige, pavimento in gres porcellanato, lavabo da incasso, top in marmo, pavimento beige, porta doccia a battente, top bianco, toilette, due lavabi e mobile bagno incassato

The sink in the bathroom stands on a base with an accent yellow module. It echoes the chairs in the kitchen and the hallway pouf. Just rightward to the entrance, there is a column cabinet containing a washer, a dryer, and a built-in air extractor.
We design interiors of homes and apartments worldwide. If you need well-thought and aesthetical interior, submit a request on the website.

Baño de 2 piezas y plato de ducha, ubicado en la planta baja del ático al lado del comedor - salón lo que lo hace muy cómodo para los invitados.
Immagine di una stanza da bagno con doccia contemporanea di medie dimensioni con ante bianche, doccia alcova, WC a due pezzi, piastrelle beige, piastrelle in ceramica, pareti beige, pavimento con piastrelle in ceramica, lavabo integrato, top in saponaria, pavimento grigio, porta doccia scorrevole, top bianco, un lavabo, mobile bagno incassato e ante lisce
Immagine di una stanza da bagno con doccia contemporanea di medie dimensioni con ante bianche, doccia alcova, WC a due pezzi, piastrelle beige, piastrelle in ceramica, pareti beige, pavimento con piastrelle in ceramica, lavabo integrato, top in saponaria, pavimento grigio, porta doccia scorrevole, top bianco, un lavabo, mobile bagno incassato e ante lisce
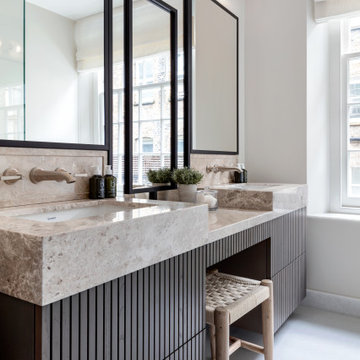
Ispirazione per una stanza da bagno padronale contemporanea di medie dimensioni con ante marroni, piastrelle beige, top in marmo, pavimento beige, top beige, due lavabi, mobile bagno sospeso e ante lisce

For this remodel, our clients wanted to update their home which hadn’t been touched since the 80’s. We designed each space with intentional pattern play, attention to detail, and adventurous colors.
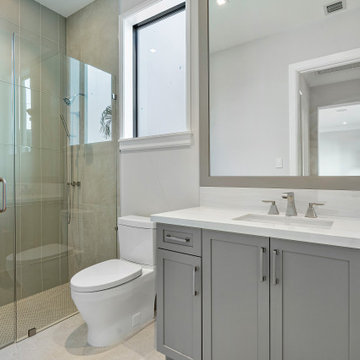
This new construction estate by Hanna Homes is prominently situated on Buccaneer Palm Waterway with a fantastic private deep-water dock, spectacular tropical grounds, and every high-end amenity you desire. The impeccably outfitted 9,500+ square foot home features 6 bedroom suites, each with its own private bathroom. The gourmet kitchen, clubroom, and living room are banked with 12′ windows that stream with sunlight and afford fabulous pool and water views. The formal dining room has a designer chandelier and is serviced by a chic glass temperature-controlled wine room. There’s also a private office area and a handsome club room with a fully-equipped custom bar, media lounge, and game space. The second-floor loft living room has a dedicated snack bar and is the perfect spot for winding down and catching up on your favorite shows.⠀
⠀
The grounds are beautifully designed with tropical and mature landscaping affording great privacy, with unobstructed waterway views. A heated resort-style pool/spa is accented with glass tiles and a beautiful bright deck. A large covered terrace houses a built-in summer kitchen and raised floor with wood tile. The home features 4.5 air-conditioned garages opening to a gated granite paver motor court. This is a remarkable home in Boca Raton’s finest community.⠀
Bagni grigi con piastrelle beige - Foto e idee per arredare
4

