Bagni grigi con piastrelle beige - Foto e idee per arredare
Filtra anche per:
Budget
Ordina per:Popolari oggi
161 - 180 di 12.637 foto
1 di 3
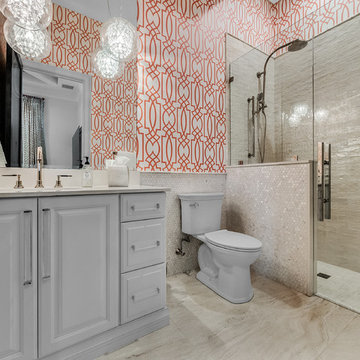
Guest Bathroom that will keep the guests coming back.
DeVore Design Photography
Esempio di una stanza da bagno con doccia classica di medie dimensioni con ante con bugna sagomata, ante bianche, WC monopezzo, piastrelle beige, pareti arancioni, pavimento con piastrelle in ceramica, lavabo sottopiano, top in quarzite, pavimento beige e top bianco
Esempio di una stanza da bagno con doccia classica di medie dimensioni con ante con bugna sagomata, ante bianche, WC monopezzo, piastrelle beige, pareti arancioni, pavimento con piastrelle in ceramica, lavabo sottopiano, top in quarzite, pavimento beige e top bianco

Esempio di una grande stanza da bagno padronale tradizionale con ante bianche, doccia a filo pavimento, piastrelle beige, piastrelle in travertino, pareti beige, pavimento in vinile, lavabo sottopiano, top in superficie solida, pavimento marrone, porta doccia scorrevole e top bianco

Photo Credit: Karen Palmer Photography
Esempio di un'ampia stanza da bagno padronale minimalista con ante con riquadro incassato, ante bianche, doccia aperta, WC monopezzo, piastrelle beige, pareti grigie, pavimento in ardesia, lavabo da incasso, top in superficie solida, pavimento grigio, doccia aperta e top bianco
Esempio di un'ampia stanza da bagno padronale minimalista con ante con riquadro incassato, ante bianche, doccia aperta, WC monopezzo, piastrelle beige, pareti grigie, pavimento in ardesia, lavabo da incasso, top in superficie solida, pavimento grigio, doccia aperta e top bianco
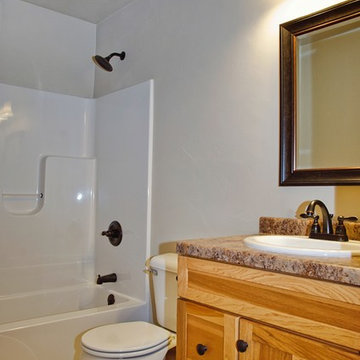
As you can see the bathroom vanity and countertop ties in nicely with the rest of the home.
Ispirazione per una stanza da bagno padronale stile rurale di medie dimensioni con ante con riquadro incassato, ante in legno chiaro, vasca da incasso, vasca/doccia, WC a due pezzi, piastrelle beige, pareti beige, pavimento in linoleum, lavabo da incasso, top in laminato, pavimento marrone e doccia con tenda
Ispirazione per una stanza da bagno padronale stile rurale di medie dimensioni con ante con riquadro incassato, ante in legno chiaro, vasca da incasso, vasca/doccia, WC a due pezzi, piastrelle beige, pareti beige, pavimento in linoleum, lavabo da incasso, top in laminato, pavimento marrone e doccia con tenda
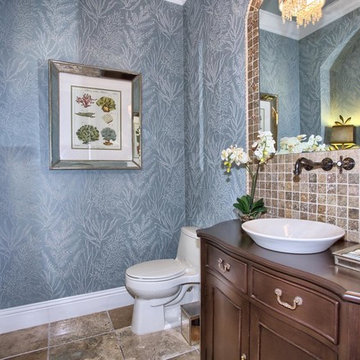
Immagine di una grande stanza da bagno con doccia chic con consolle stile comò, ante in legno bruno, piastrelle beige, piastrelle in pietra, pareti blu, pavimento in travertino, lavabo a bacinella e top in legno

Wallpaper featuring a "tree of life". Inspired by the Palace of Fontainebleau outside Paris, this wallpaper shows a flock of exotic birds in vibrant colours. Shown here in fuchsia pink and emerald green.
Often, a small powder room is found off the main foyer to a house. In this project, we collaborated with the homeowners to make a great statement about the owners themselves. Elegant lines and subdued colors in the foyer are contrast against this splash of color and bold paneling and bolection molding -- a bit of surprising personality is tucked away waiting to be discovered.
- Justin Zeller owns a design-build remodeling firm, Red House Custom Building, serving RI and MA. Besides being a Certified Remodeler, Justin has led the team at Red House to win multiple peer-reviewed awards for design and service achievements. Justin also sits on the Board of Directors and serves as Vice President of EM NARI.
Photos by Aaron Usher
Instagram: @redhousedesignbuild

Richard Glover Photography
Esempio di un bagno di servizio minimal di medie dimensioni con ante lisce, WC monopezzo, piastrelle beige, lastra di pietra, pareti beige, pavimento in marmo, lavabo da incasso e top in vetro
Esempio di un bagno di servizio minimal di medie dimensioni con ante lisce, WC monopezzo, piastrelle beige, lastra di pietra, pareti beige, pavimento in marmo, lavabo da incasso e top in vetro
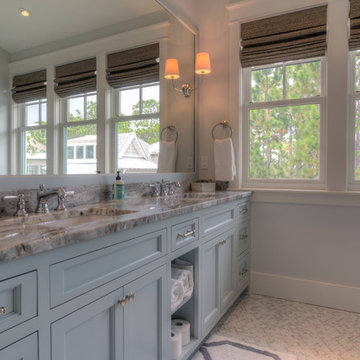
BM Coastal Fog Bathroom Cabinets and BM White Dove. Construction by Borges Brooks Builders and photography by Fletcher Isaacs.
Ispirazione per una grande stanza da bagno padronale stile marinaro con lavabo sottopiano, ante con riquadro incassato, ante blu, top in marmo, doccia ad angolo, piastrelle beige, piastrelle in gres porcellanato, pavimento con piastrelle a mosaico, pareti blu, pavimento grigio e porta doccia a battente
Ispirazione per una grande stanza da bagno padronale stile marinaro con lavabo sottopiano, ante con riquadro incassato, ante blu, top in marmo, doccia ad angolo, piastrelle beige, piastrelle in gres porcellanato, pavimento con piastrelle a mosaico, pareti blu, pavimento grigio e porta doccia a battente
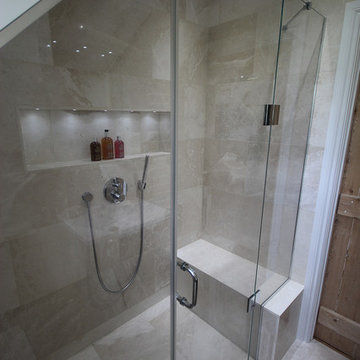
This bathroom was an awkward shape so we created a bespoke shower door. The seat has been created due to the staircase below.
Shane Fraser
Esempio di una piccola stanza da bagno con doccia contemporanea con lavabo sospeso, doccia aperta, WC sospeso, piastrelle beige, piastrelle in pietra, pareti beige e pavimento in marmo
Esempio di una piccola stanza da bagno con doccia contemporanea con lavabo sospeso, doccia aperta, WC sospeso, piastrelle beige, piastrelle in pietra, pareti beige e pavimento in marmo
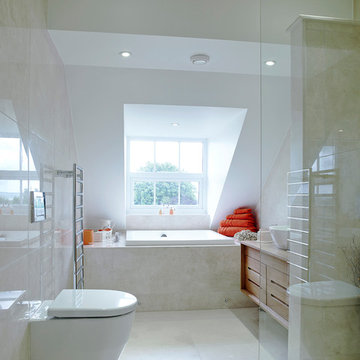
Designed by Sapphire Spaces
http://www.sapphirespaces.co.uk/project/wellington-i-sapphire-spaces#/
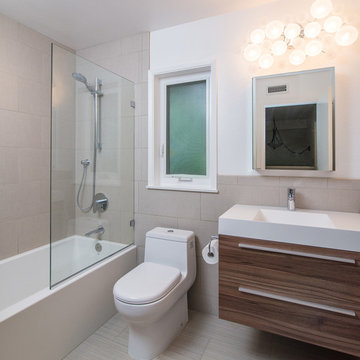
This modern bathroom remodel features a simplistic design with huge impact. The Touch Summer SBN tile wainscotting doubles as the shower surround. The wall mounted vanity displays a beautiful contrast between the white countertop and wood finish cabinetry. The white bathtub and chrome fixtures complete this clean, modern look.
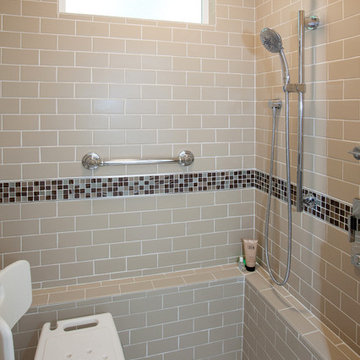
The shower was in the same place but the doorway had been widened from 28” to almost 36”. Imagine a tight country road vs a super highway. Moreover, it was now properly plumbed and beautifully finished. The shower controls were located at the shower entrance, so John could adjust the water before getting in. It’s the little things! Strategic grab bars allow John to pull himself from the chair to the shower bench.
Jason Weil Photography
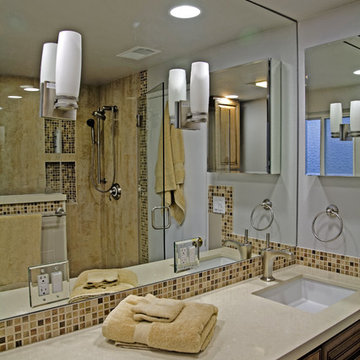
Ispirazione per una stanza da bagno con doccia design di medie dimensioni con piastrelle a mosaico, ante in legno scuro, doccia ad angolo, WC monopezzo, piastrelle beige, pareti grigie, pavimento in gres porcellanato, lavabo sottopiano, top in quarzo composito e ante con riquadro incassato
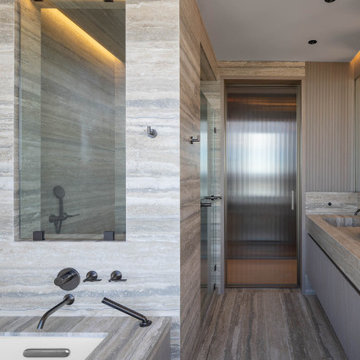
Everyone dreams of a luxurious bathroom. But a bath with an enviable city and water view? That’s almost beyond expectation. But this primary bath delivers that and more. The introduction to this oasis is through a reeded glass pocket door, obscuring the actual contents of the room, but allowing an abundance of natural light to lure you in. Upon entering, you’re struck by the expansiveness of the relatively modest footprint. This is attributed to the judicious use of only three materials: slatted wood panels; marble; and glass. Resisting the temptation to add multiple finishes creates a voluminous effect. Slats of rift-cut white oak in a natural finish were custom fabricated into vanity doors and wall panels. The pattern mimics the reeded glass on the entry door. On the floating vanity, the doors have a beveled top edge, thus eliminating the distraction of hardware. Marble is lavished on the floor; the shower enclosure; the tub deck and surround; as well as the custom 6” thick mitered countertop with integral sinks and backsplash. The glass shower door and end wall allows straight sight lines to that all-important view. Tri-view mirrors interspersed with LED lighting prove that medicine cabinets can still be stylish.
This project was done in collaboration with Sarah Witkin, AIA of Bilotta Architecture and Michelle Pereira of Innato Interiors LLC. Photography by Stefan Radtke.

Immagine di una grande stanza da bagno padronale classica con ante in stile shaker, ante in legno scuro, vasca freestanding, doccia ad angolo, WC monopezzo, piastrelle beige, pareti bianche, pavimento in cementine, lavabo da incasso, top in superficie solida, pavimento beige, porta doccia a battente, top bianco, panca da doccia, due lavabi e mobile bagno incassato

Guest bath with creative ceramic tile pattern of square and subway shapes and glass deco ln vertical stripes and the bench. Customized shower curtain for 9' ceiling

Idee per una piccola stanza da bagno minimal con ante grigie, WC sospeso, piastrelle beige, piastrelle in ceramica, pareti beige, pavimento in gres porcellanato, lavabo integrato, top piastrellato, pavimento beige, top grigio, mobile bagno sospeso e ante lisce
We teamed up with an investor to design a one-of-a-kind property. We created a very clear vision for this home: Scandinavian minimalism. Our intention for this home was to incorporate as many natural materials that we could. We started by selecting polished concrete floors throughout the entire home. To balance this masculinity, we chose soft, natural wood grain cabinetry for the kitchen, bathrooms and mudroom. In the kitchen, we made the hood a focal point by wrapping it in marble and installing a herringbone tile to the ceiling. We accented the rooms with brass and polished chrome, giving the home a light and airy feeling. We incorporated organic textures and soft lines throughout. The bathrooms feature a dimensioned shower tile and leather towel hooks. We drew inspiration for the color palette and styling by our surroundings - the desert.

Immagine di una stanza da bagno per bambini country con ante in stile shaker, ante verdi, vasca ad alcova, vasca/doccia, WC a due pezzi, piastrelle beige, piastrelle in gres porcellanato, pareti grigie, pavimento in laminato, lavabo rettangolare, top in granito, pavimento marrone, doccia con tenda, top beige, un lavabo e mobile bagno incassato
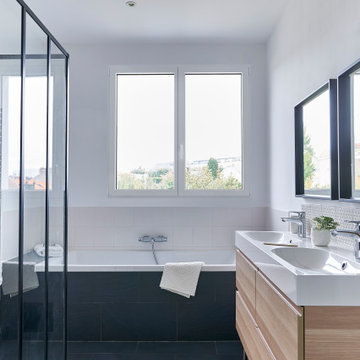
Fenêtre à 2 vantaux en pin blanc, fabriquée sur mesure en France
Esempio di una stanza da bagno padronale minimal di medie dimensioni con ante lisce, ante beige, vasca da incasso, doccia ad angolo, piastrelle beige, piastrelle in gres porcellanato, pareti bianche, lavabo integrato, pavimento blu, doccia aperta e top bianco
Esempio di una stanza da bagno padronale minimal di medie dimensioni con ante lisce, ante beige, vasca da incasso, doccia ad angolo, piastrelle beige, piastrelle in gres porcellanato, pareti bianche, lavabo integrato, pavimento blu, doccia aperta e top bianco
Bagni grigi con piastrelle beige - Foto e idee per arredare
9

