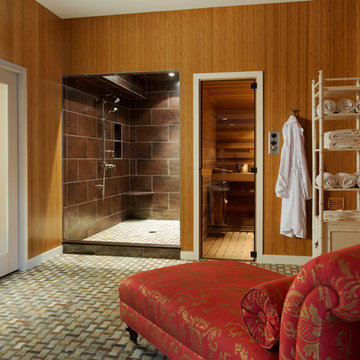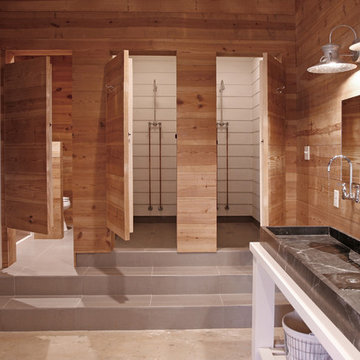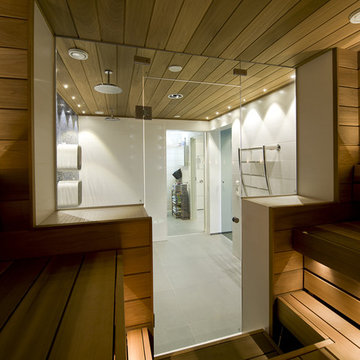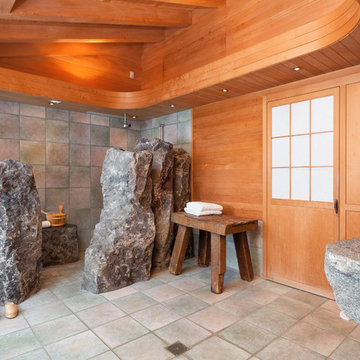Bagni - Foto e idee per arredare
Filtra anche per:
Budget
Ordina per:Popolari oggi
1 - 20 di 344 foto
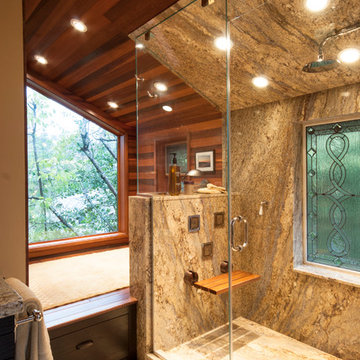
Our client’s intension was to make this bathroom suite a very specialized spa retreat. She envisioned exquisite, highly crafted components and loved the colors gold and purple. We were challenged to mix contemporary, traditional and rustic features.
Also on the wish-list were a sizeable wardrobe room and a meditative loft-like retreat. Hydronic heated flooring was installed throughout. The numerous features in this project required replacement of the home’s plumbing and electrical systems. The cedar ceiling and other places in the room replicate what is found in the rest of the home. The project encompassed 400 sq. feet.
Features found at one end of the suite are new stained glass windows – designed to match to existing, a Giallo Rio slab granite platform and a Carlton clawfoot tub. The platform is banded at the floor by a mosaic of 1″ x 1″ glass tile.
Near the tub platform area is a large walnut stained vanity with Contemporary slab door fronts and shaker drawers. This is the larger of two separate vanities. Each are enhanced with hand blown artisan pendant lighting.
A custom fireplace is centrally placed as a dominant design feature. The hammered copper that surrounds the fireplace and vent pipe were crafted by a talented local tradesman. It is topped with a Café Imperial marble.
A lavishly appointed shower is the centerpiece of the bathroom suite. The many slabs of granite used on this project were chosen for the beautiful veins of quartz, purple and gold that our client adores.
Two distinct spaces flank a small vanity; the wardrobe and the loft-like Magic Room. Both precisely fulfill their intended practical and meditative purposes. A floor to ceiling wardrobe and oversized built-in dresser keep clothing, shoes and accessories organized. The dresser is topped with the same marble used atop the fireplace and inset into the wardrobe flooring.
The Magic Room is a space for resting, reading or just gazing out on the serene setting. The reading lights are Oil Rubbed Bronze. A drawer within the step up to the loft keeps reading and writing materials neatly tucked away.
Within the highly customized space, marble, granite, copper and art glass come together in a harmonious design that is organized for maximum rejuvenation that pleases our client to not end!

With no windows or natural light, we used a combination of artificial light, open space, and white walls to brighten this master bath remodel. Over the white, we layered a sophisticated palette of finishes that embrace color, pattern, and texture: 1) long hex accent tile in “lemongrass” gold from Walker Zanger (mounted vertically for a new take on mid-century aesthetics); 2) large format slate gray floor tile to ground the room; 3) textured 2X10 glossy white shower field tile (can’t resist touching it); 4) rich walnut wraps with heavy graining to define task areas; and 5) dirty blue accessories to provide contrast and interest.
Photographer: Markert Photo, Inc.
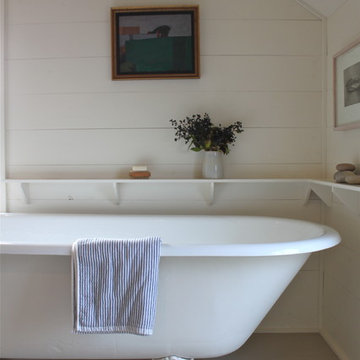
Habor Cottage, www.harborcottagemaine.com, in Martinsville Maine. Renovation by Sheila Narusawa, http://www.sheilanarusawa.com/. Construction by Harbor Builders www.harborbuilders.com. Photography by Justine Hand. For the complete tour see http://designskool.net/harbor-cottage-maine.
Trova il professionista locale adatto per il tuo progetto
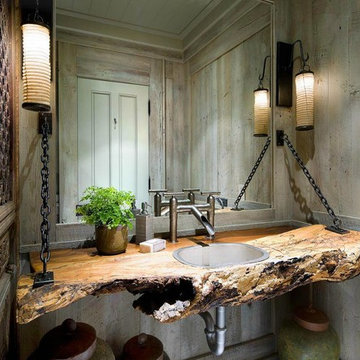
Foto di un bagno di servizio stile rurale con lavabo da incasso, top in legno e pareti marroni
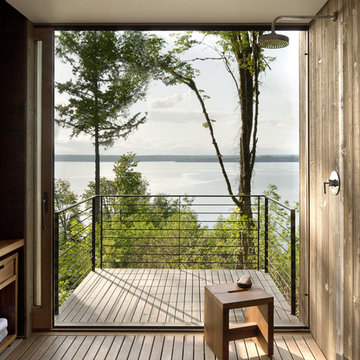
Jeremy Bitterman
Idee per una stanza da bagno minimalista con lavabo a bacinella, doccia aperta e doccia aperta
Idee per una stanza da bagno minimalista con lavabo a bacinella, doccia aperta e doccia aperta
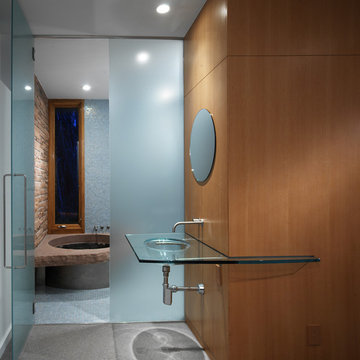
The existing 1950’s ranch house was remodeled by this firm during a 4-year period commencing in 1997. Following the Phase I remodel and master bedroom loft addition, the property was sold to the present owners, a retired geologist and freelance artist. The geologist discovered the largest gas reserve in Wyoming, which he named ‘Jonah’.
The new owners program included a guest bedroom suite and an office. The owners wanted the addition to express their informal lifestyle of entertaining small and large groups in a setting that would recall their worldly travels.
The new 2 story, 1,475 SF guest house frames the courtyard and contains an upper level office loft and a main level guest bedroom, sitting room and bathroom suite. All rooms open to the courtyard or rear Zen garden. The centralized fire pit / water feature defines the courtyard while creating an axial alignment with the circular skylight in the guest house loft. At the time of Jonahs’ discovery, sunlight tracks through the skylight, directly into the center of the courtyard fire pit, giving the house a subliminal yet personal attachment to the present owners.
Different types and textures of stone are used throughout the guest house to respond to the owner’s geological background. A rotating work-station, the courtyard ‘room’, a stainless steel Japanese soaking tub, the communal fire pit, and the juxtaposition of refined materials and textured stone reinforce the owner’s extensive travel and communal experiences.
Ricarica la pagina per non vedere più questo specifico annuncio
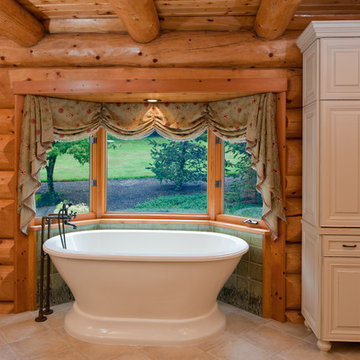
One of my favorite bath remodels- photos by Brinkman Photography
Esempio di una stanza da bagno stile rurale con vasca freestanding
Esempio di una stanza da bagno stile rurale con vasca freestanding
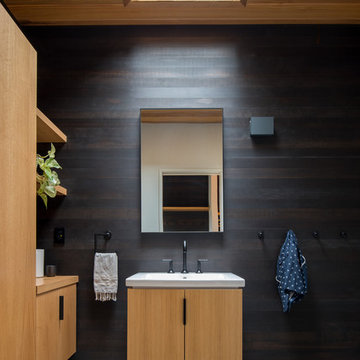
Immagine di una stanza da bagno design con ante lisce, ante in legno chiaro, pavimento in cemento, pavimento grigio e pareti marroni
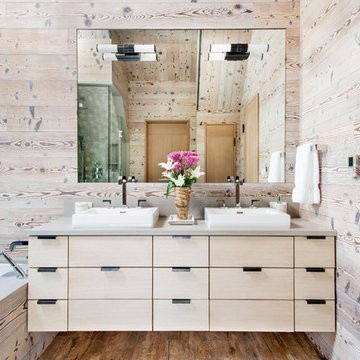
Alex Irvin Photography
Foto di una stanza da bagno stile rurale con ante lisce, ante in legno chiaro, vasca sottopiano e pavimento in legno massello medio
Foto di una stanza da bagno stile rurale con ante lisce, ante in legno chiaro, vasca sottopiano e pavimento in legno massello medio
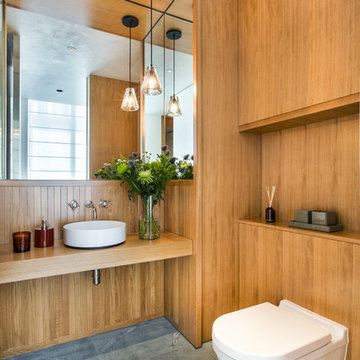
Clad in white oak. Dornbracht Madison tap and Alape basin
Esempio di una stanza da bagno design di medie dimensioni con ante in legno chiaro, piastrelle blu, lastra di pietra, pareti marroni, pavimento in marmo e top in legno
Esempio di una stanza da bagno design di medie dimensioni con ante in legno chiaro, piastrelle blu, lastra di pietra, pareti marroni, pavimento in marmo e top in legno
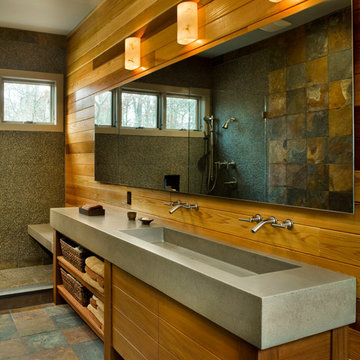
Custom concrete vanity for Wainscott Residence.
Esempio di una stanza da bagno design con lavabo rettangolare, ante in legno scuro, top in cemento, piastrelle a mosaico, doccia aperta e doccia aperta
Esempio di una stanza da bagno design con lavabo rettangolare, ante in legno scuro, top in cemento, piastrelle a mosaico, doccia aperta e doccia aperta
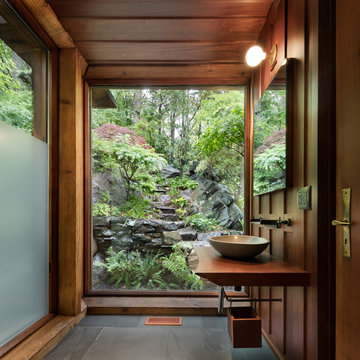
Built by the founder of Dansk, Beckoning Path lies in wonderfully landscaped grounds overlooking a private pond. Taconic Builders was privileged to renovate the property for its current owner.
Architect: Barlis Wedlick Architect
Photo Credit: Peter Aarron/ Esto
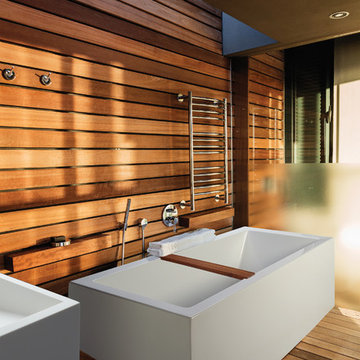
Immagine di una grande stanza da bagno padronale etnica con vasca freestanding, pavimento in legno massello medio e lavabo a bacinella

Simon Hurst Photography
Idee per una stanza da bagno padronale stile rurale con ante verdi, pareti marroni, parquet scuro, lavabo sottopiano, pavimento marrone, top grigio e ante con riquadro incassato
Idee per una stanza da bagno padronale stile rurale con ante verdi, pareti marroni, parquet scuro, lavabo sottopiano, pavimento marrone, top grigio e ante con riquadro incassato
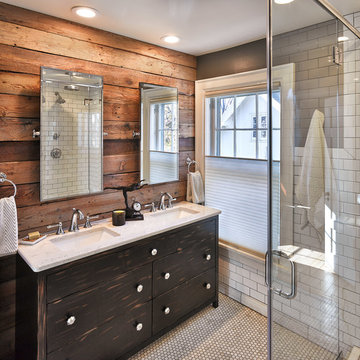
Master Bathroom - Photo by Mike Rebholz Photography.
Foto di una piccola stanza da bagno padronale rustica con lavabo sottopiano, ante con finitura invecchiata, doccia ad angolo, piastrelle bianche, pareti grigie, piastrelle diamantate, top in quarzo composito, pavimento in marmo e ante lisce
Foto di una piccola stanza da bagno padronale rustica con lavabo sottopiano, ante con finitura invecchiata, doccia ad angolo, piastrelle bianche, pareti grigie, piastrelle diamantate, top in quarzo composito, pavimento in marmo e ante lisce
Bagni - Foto e idee per arredare
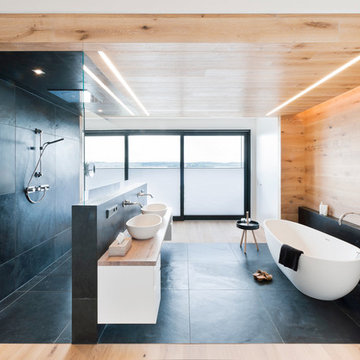
Ei-förmige freistehende Badewanne BW-01-XL aus Mineralguss.
Esempio di una grande stanza da bagno contemporanea con ante lisce, ante bianche, vasca freestanding, doccia a filo pavimento, pareti multicolore, top in legno, pavimento nero e doccia aperta
Esempio di una grande stanza da bagno contemporanea con ante lisce, ante bianche, vasca freestanding, doccia a filo pavimento, pareti multicolore, top in legno, pavimento nero e doccia aperta
1


