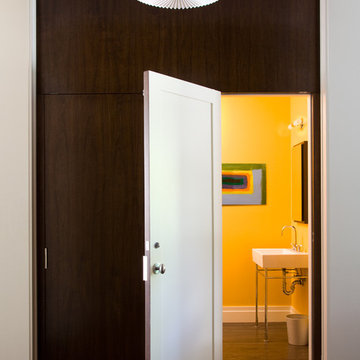Bagni neri - Foto e idee per arredare
Filtra anche per:
Budget
Ordina per:Popolari oggi
1 - 20 di 22 foto
1 di 4
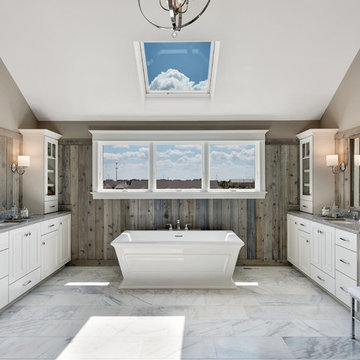
Idee per una stanza da bagno padronale stile marinaro con ante bianche, vasca freestanding, pareti grigie, pavimento in marmo, lavabo sottopiano, pavimento grigio e ante con riquadro incassato
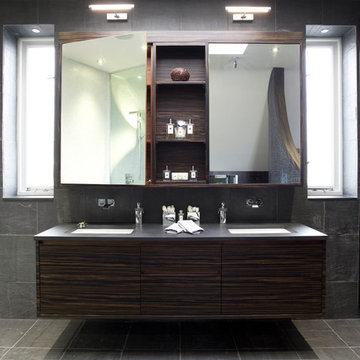
Increation Interiors Ltd
Ispirazione per una stanza da bagno padronale design con lavabo sottopiano, ante lisce, ante in legno bruno, top in legno, WC monopezzo, piastrelle grigie, piastrelle in ceramica, pareti bianche e pavimento con piastrelle in ceramica
Ispirazione per una stanza da bagno padronale design con lavabo sottopiano, ante lisce, ante in legno bruno, top in legno, WC monopezzo, piastrelle grigie, piastrelle in ceramica, pareti bianche e pavimento con piastrelle in ceramica
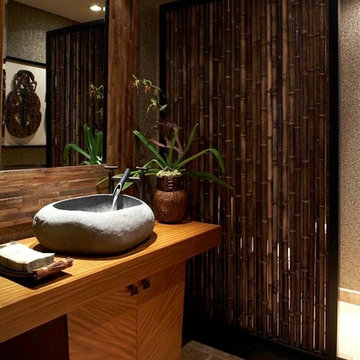
This Hawaiian home takes nature to the interior by highlighting custom items like concrete bathtubs and sinks. The large, pocket doors create the walls to this home--walls that can be added and removed as desired. This Kukio home rests on the sunny side of the Big Island and serves as a perfect example of our style, blending the outdoors with the inside of a home.

With no windows or natural light, we used a combination of artificial light, open space, and white walls to brighten this master bath remodel. Over the white, we layered a sophisticated palette of finishes that embrace color, pattern, and texture: 1) long hex accent tile in “lemongrass” gold from Walker Zanger (mounted vertically for a new take on mid-century aesthetics); 2) large format slate gray floor tile to ground the room; 3) textured 2X10 glossy white shower field tile (can’t resist touching it); 4) rich walnut wraps with heavy graining to define task areas; and 5) dirty blue accessories to provide contrast and interest.
Photographer: Markert Photo, Inc.

Property Marketed by Hudson Place Realty - Style meets substance in this circa 1875 townhouse. Completely renovated & restored in a contemporary, yet warm & welcoming style, 295 Pavonia Avenue is the ultimate home for the 21st century urban family. Set on a 25’ wide lot, this Hamilton Park home offers an ideal open floor plan, 5 bedrooms, 3.5 baths and a private outdoor oasis.
With 3,600 sq. ft. of living space, the owner’s triplex showcases a unique formal dining rotunda, living room with exposed brick and built in entertainment center, powder room and office nook. The upper bedroom floors feature a master suite separate sitting area, large walk-in closet with custom built-ins, a dream bath with an over-sized soaking tub, double vanity, separate shower and water closet. The top floor is its own private retreat complete with bedroom, full bath & large sitting room.
Tailor-made for the cooking enthusiast, the chef’s kitchen features a top notch appliance package with 48” Viking refrigerator, Kuppersbusch induction cooktop, built-in double wall oven and Bosch dishwasher, Dacor espresso maker, Viking wine refrigerator, Italian Zebra marble counters and walk-in pantry. A breakfast nook leads out to the large deck and yard for seamless indoor/outdoor entertaining.
Other building features include; a handsome façade with distinctive mansard roof, hardwood floors, Lutron lighting, home automation/sound system, 2 zone CAC, 3 zone radiant heat & tremendous storage, A garden level office and large one bedroom apartment with private entrances, round out this spectacular home.

Karen Loudon Photography
Idee per una grande stanza da bagno padronale tropicale con vasca giapponese, doccia aperta, piastrelle grigie, piastrelle in pietra, pavimento in ardesia e doccia aperta
Idee per una grande stanza da bagno padronale tropicale con vasca giapponese, doccia aperta, piastrelle grigie, piastrelle in pietra, pavimento in ardesia e doccia aperta
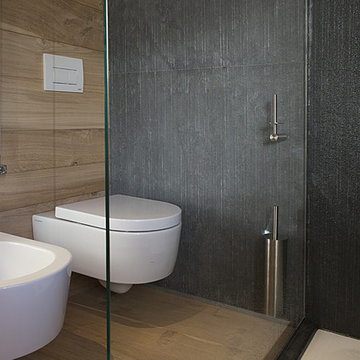
Immagine di una stanza da bagno con doccia contemporanea con WC a due pezzi, pareti nere, pavimento in legno massello medio e pavimento marrone
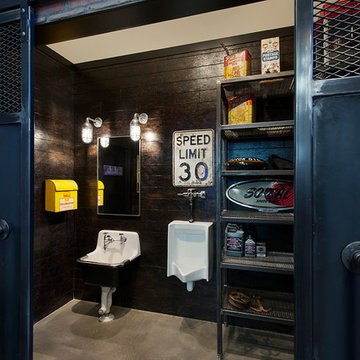
Foto di una stanza da bagno industriale di medie dimensioni con nessun'anta, orinatoio, pareti marroni, pavimento in cemento e lavabo a colonna
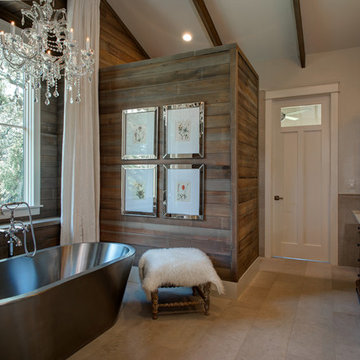
Esempio di una stanza da bagno stile rurale con lavabo da incasso, ante in legno bruno, vasca freestanding, pareti grigie e ante con riquadro incassato
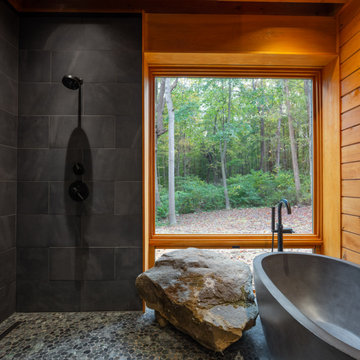
geothermal, green design, Marvin windows, polished concrete, sustainable design, timber frame
Foto di una grande stanza da bagno padronale stile rurale con vasca freestanding, zona vasca/doccia separata, piastrelle grigie, piastrelle in ardesia, pavimento con piastrelle di ciottoli, pavimento grigio e doccia aperta
Foto di una grande stanza da bagno padronale stile rurale con vasca freestanding, zona vasca/doccia separata, piastrelle grigie, piastrelle in ardesia, pavimento con piastrelle di ciottoli, pavimento grigio e doccia aperta
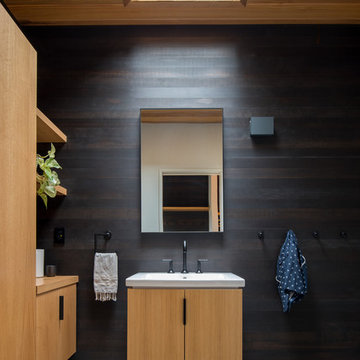
Immagine di una stanza da bagno design con ante lisce, ante in legno chiaro, pavimento in cemento, pavimento grigio e pareti marroni
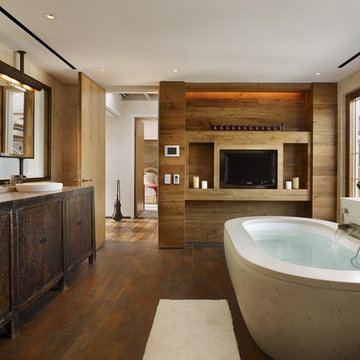
Idee per una stanza da bagno minimal con lavabo a bacinella, ante con finitura invecchiata, top in legno, vasca sottopiano, pavimento marrone e ante lisce
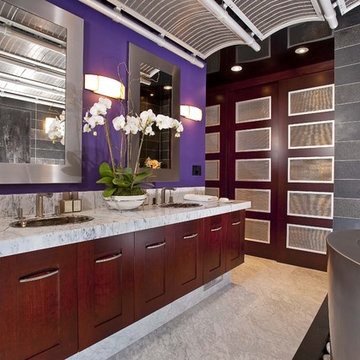
Immagine di una stanza da bagno contemporanea con lavabo da incasso, ante in stile shaker, ante in legno bruno, vasca freestanding, doccia alcova, piastrelle grigie e pareti viola

Simon Hurst Photography
Idee per una stanza da bagno padronale stile rurale con ante verdi, pareti marroni, parquet scuro, lavabo sottopiano, pavimento marrone, top grigio e ante con riquadro incassato
Idee per una stanza da bagno padronale stile rurale con ante verdi, pareti marroni, parquet scuro, lavabo sottopiano, pavimento marrone, top grigio e ante con riquadro incassato
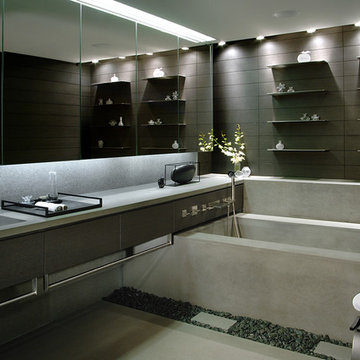
This 5200 sqft apartment resides in Boca Raton, Florida. The client was looking to designer Eric Dyer to create a minimalist space that had a soulful mood. Eric limited selection to 5 materials to accomplish this minimalist aesthetic: grey oak woodwork, pietra seriena limestone, vintage black wood floors, concrete walls, and white glass partitions. These materials were juxtaposed to create a graphic, dramatic feel. He designed the lighting with a lot of negative space in order to create the sexy mood the client was looking for.
All of the furniture selected was designed by some of the worlds top architects and designers and upholstered in some of the most luxurious fabrics available. Some of the lines used was Minotti, B&B Italia, Arthur and Bontempi.
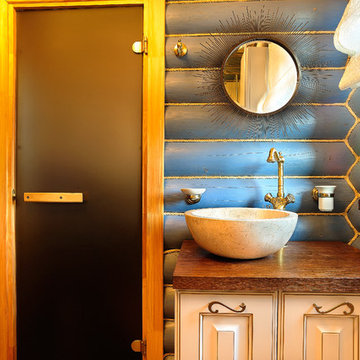
Иван Орехов
Ispirazione per una stanza da bagno rustica con pareti blu, lavabo a bacinella, top in legno e ante con bugna sagomata
Ispirazione per una stanza da bagno rustica con pareti blu, lavabo a bacinella, top in legno e ante con bugna sagomata
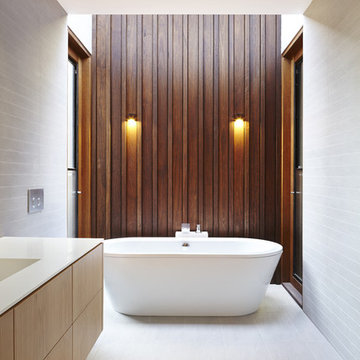
Idee per una grande stanza da bagno padronale minimal con ante in legno chiaro, vasca freestanding, doccia alcova, piastrelle bianche, lavabo integrato e ante lisce
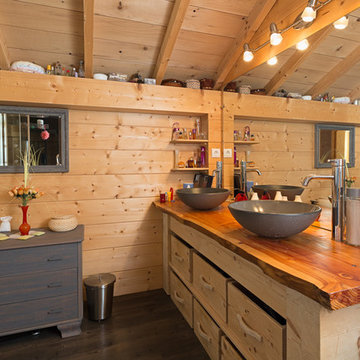
Nicolas Logerot
Esempio di una stanza da bagno padronale rustica di medie dimensioni con ante in legno chiaro, pareti marroni, parquet scuro, lavabo a bacinella, top in legno e nessun'anta
Esempio di una stanza da bagno padronale rustica di medie dimensioni con ante in legno chiaro, pareti marroni, parquet scuro, lavabo a bacinella, top in legno e nessun'anta
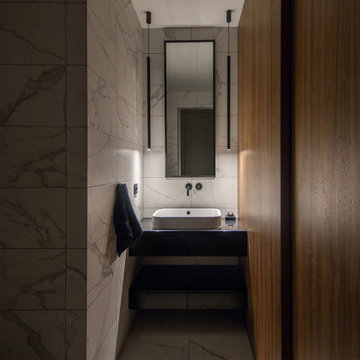
Esempio di un bagno di servizio minimal di medie dimensioni con nessun'anta, piastrelle grigie, piastrelle in gres porcellanato, pareti marroni, pavimento in gres porcellanato, lavabo a bacinella, pavimento grigio, top blu e mobile bagno incassato
Bagni neri - Foto e idee per arredare
1


