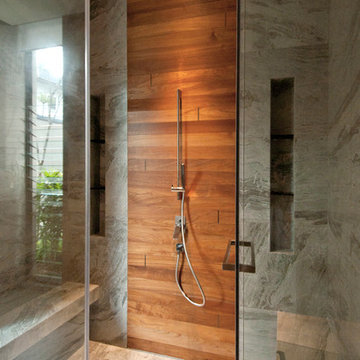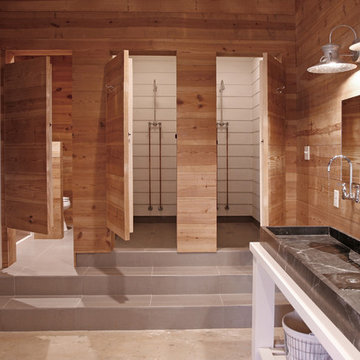Bagni - Foto e idee per arredare
Filtra anche per:
Budget
Ordina per:Popolari oggi
1 - 20 di 102 foto
1 di 3

With no windows or natural light, we used a combination of artificial light, open space, and white walls to brighten this master bath remodel. Over the white, we layered a sophisticated palette of finishes that embrace color, pattern, and texture: 1) long hex accent tile in “lemongrass” gold from Walker Zanger (mounted vertically for a new take on mid-century aesthetics); 2) large format slate gray floor tile to ground the room; 3) textured 2X10 glossy white shower field tile (can’t resist touching it); 4) rich walnut wraps with heavy graining to define task areas; and 5) dirty blue accessories to provide contrast and interest.
Photographer: Markert Photo, Inc.

David O. Marlow Photography
Immagine di una grande stanza da bagno padronale stile rurale con pavimento in legno massello medio, lavabo sottopiano, ante in legno scuro, ante con bugna sagomata, doccia alcova, piastrelle verdi, piastrelle in ceramica e top in marmo
Immagine di una grande stanza da bagno padronale stile rurale con pavimento in legno massello medio, lavabo sottopiano, ante in legno scuro, ante con bugna sagomata, doccia alcova, piastrelle verdi, piastrelle in ceramica e top in marmo

Meredith Heuer
Foto di una grande stanza da bagno padronale design con lavabo rettangolare, ante lisce, ante in legno chiaro, doccia a filo pavimento, piastrelle marroni, lastra di pietra e pavimento in gres porcellanato
Foto di una grande stanza da bagno padronale design con lavabo rettangolare, ante lisce, ante in legno chiaro, doccia a filo pavimento, piastrelle marroni, lastra di pietra e pavimento in gres porcellanato
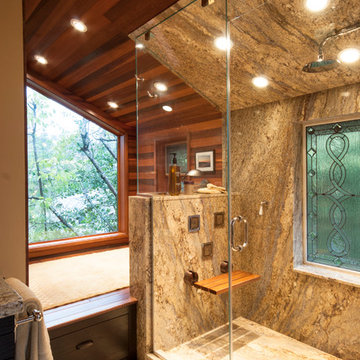
Our client’s intension was to make this bathroom suite a very specialized spa retreat. She envisioned exquisite, highly crafted components and loved the colors gold and purple. We were challenged to mix contemporary, traditional and rustic features.
Also on the wish-list were a sizeable wardrobe room and a meditative loft-like retreat. Hydronic heated flooring was installed throughout. The numerous features in this project required replacement of the home’s plumbing and electrical systems. The cedar ceiling and other places in the room replicate what is found in the rest of the home. The project encompassed 400 sq. feet.
Features found at one end of the suite are new stained glass windows – designed to match to existing, a Giallo Rio slab granite platform and a Carlton clawfoot tub. The platform is banded at the floor by a mosaic of 1″ x 1″ glass tile.
Near the tub platform area is a large walnut stained vanity with Contemporary slab door fronts and shaker drawers. This is the larger of two separate vanities. Each are enhanced with hand blown artisan pendant lighting.
A custom fireplace is centrally placed as a dominant design feature. The hammered copper that surrounds the fireplace and vent pipe were crafted by a talented local tradesman. It is topped with a Café Imperial marble.
A lavishly appointed shower is the centerpiece of the bathroom suite. The many slabs of granite used on this project were chosen for the beautiful veins of quartz, purple and gold that our client adores.
Two distinct spaces flank a small vanity; the wardrobe and the loft-like Magic Room. Both precisely fulfill their intended practical and meditative purposes. A floor to ceiling wardrobe and oversized built-in dresser keep clothing, shoes and accessories organized. The dresser is topped with the same marble used atop the fireplace and inset into the wardrobe flooring.
The Magic Room is a space for resting, reading or just gazing out on the serene setting. The reading lights are Oil Rubbed Bronze. A drawer within the step up to the loft keeps reading and writing materials neatly tucked away.
Within the highly customized space, marble, granite, copper and art glass come together in a harmonious design that is organized for maximum rejuvenation that pleases our client to not end!
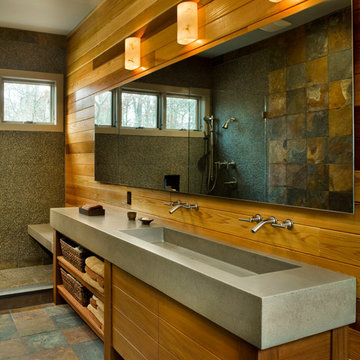
Custom concrete vanity for Wainscott Residence.
Esempio di una stanza da bagno design con lavabo rettangolare, ante in legno scuro, top in cemento, piastrelle a mosaico, doccia aperta e doccia aperta
Esempio di una stanza da bagno design con lavabo rettangolare, ante in legno scuro, top in cemento, piastrelle a mosaico, doccia aperta e doccia aperta
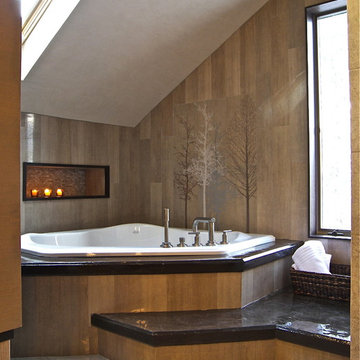
Foto di un'ampia stanza da bagno contemporanea con vasca ad angolo, lavabo a bacinella, doccia alcova, WC monopezzo, piastrelle beige e piastrelle in ceramica

When our client wanted the design of their master bath to honor their Japanese heritage and emulate a Japanese bathing experience, they turned to us. They had very specific needs and ideas they needed help with — including blending Japanese design elements with their traditional Northwest-style home. The shining jewel of the project? An Ofuro soaking tub where the homeowners could relax, contemplate and meditate.
To learn more about this project visit our website:
https://www.neilkelly.com/blog/project_profile/japanese-inspired-spa/
To learn more about Neil Kelly Design Builder, Byron Kellar:
https://www.neilkelly.com/designers/byron_kellar/
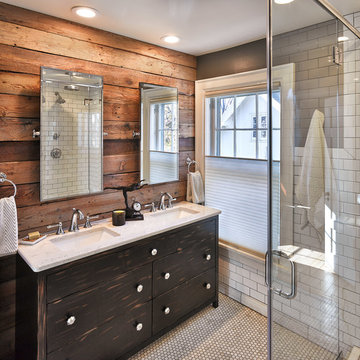
Master Bathroom - Photo by Mike Rebholz Photography.
Foto di una piccola stanza da bagno padronale rustica con lavabo sottopiano, ante con finitura invecchiata, doccia ad angolo, piastrelle bianche, pareti grigie, piastrelle diamantate, top in quarzo composito, pavimento in marmo e ante lisce
Foto di una piccola stanza da bagno padronale rustica con lavabo sottopiano, ante con finitura invecchiata, doccia ad angolo, piastrelle bianche, pareti grigie, piastrelle diamantate, top in quarzo composito, pavimento in marmo e ante lisce
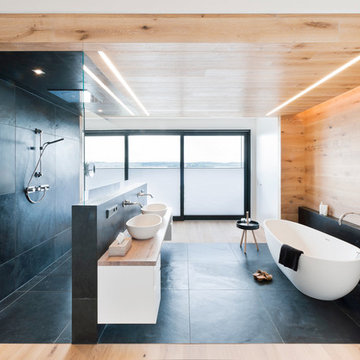
Ei-förmige freistehende Badewanne BW-01-XL aus Mineralguss.
Esempio di una grande stanza da bagno contemporanea con ante lisce, ante bianche, vasca freestanding, doccia a filo pavimento, pareti multicolore, top in legno, pavimento nero e doccia aperta
Esempio di una grande stanza da bagno contemporanea con ante lisce, ante bianche, vasca freestanding, doccia a filo pavimento, pareti multicolore, top in legno, pavimento nero e doccia aperta
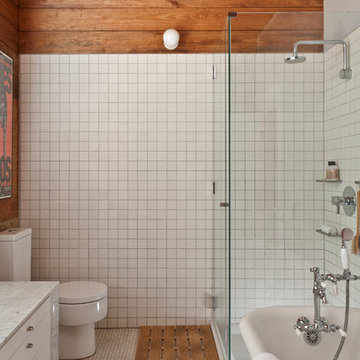
Tomas Segura
Ispirazione per una piccola stanza da bagno padronale contemporanea con ante lisce, ante bianche, top in marmo, vasca con piedi a zampa di leone, doccia ad angolo, WC monopezzo, piastrelle bianche, piastrelle in ceramica e pavimento con piastrelle a mosaico
Ispirazione per una piccola stanza da bagno padronale contemporanea con ante lisce, ante bianche, top in marmo, vasca con piedi a zampa di leone, doccia ad angolo, WC monopezzo, piastrelle bianche, piastrelle in ceramica e pavimento con piastrelle a mosaico
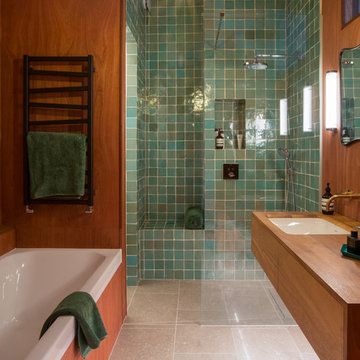
Alex Maguire
Ispirazione per una stanza da bagno padronale design con ante lisce, ante in legno scuro, vasca da incasso, doccia a filo pavimento, piastrelle blu, piastrelle verdi, pareti marroni, lavabo sottopiano, top in legno, pavimento beige e top marrone
Ispirazione per una stanza da bagno padronale design con ante lisce, ante in legno scuro, vasca da incasso, doccia a filo pavimento, piastrelle blu, piastrelle verdi, pareti marroni, lavabo sottopiano, top in legno, pavimento beige e top marrone
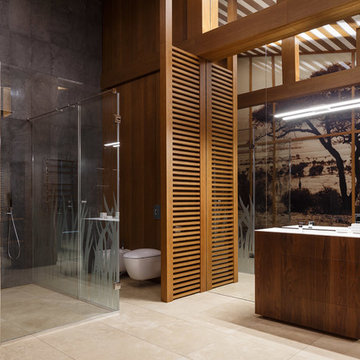
Авторы проекта: Александра Казаковцева и Мария Махонина.
Фото: Иван Сорокин.
Immagine di una stanza da bagno con doccia contemporanea con ante lisce, ante in legno bruno, doccia a filo pavimento, piastrelle grigie, pareti marroni, pavimento beige, porta doccia a battente e WC sospeso
Immagine di una stanza da bagno con doccia contemporanea con ante lisce, ante in legno bruno, doccia a filo pavimento, piastrelle grigie, pareti marroni, pavimento beige, porta doccia a battente e WC sospeso
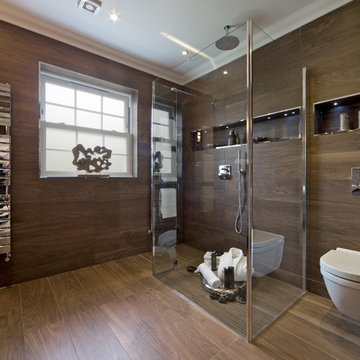
Foto di una stanza da bagno design con doccia a filo pavimento, WC sospeso, piastrelle marroni e piastrelle effetto legno
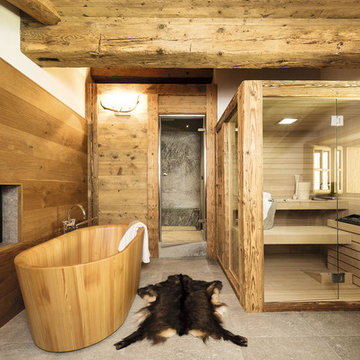
Immagine di una grande sauna rustica con vasca freestanding, zona vasca/doccia separata, pareti marroni, pavimento in pietra calcarea, pavimento grigio e porta doccia a battente
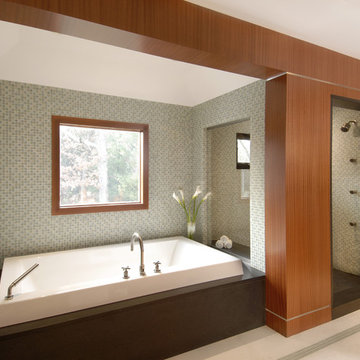
Immagine di una grande stanza da bagno padronale design con doccia aperta, ante lisce, ante in legno scuro, vasca da incasso, doccia doppia, piastrelle verdi, piastrelle di vetro, pareti verdi, pavimento in pietra calcarea e pavimento bianco
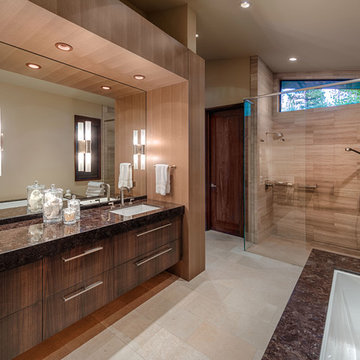
photo by Vance Fox
Esempio di una stanza da bagno minimal con lavabo sottopiano, ante lisce, ante in legno bruno, doccia a filo pavimento, piastrelle beige e top marrone
Esempio di una stanza da bagno minimal con lavabo sottopiano, ante lisce, ante in legno bruno, doccia a filo pavimento, piastrelle beige e top marrone
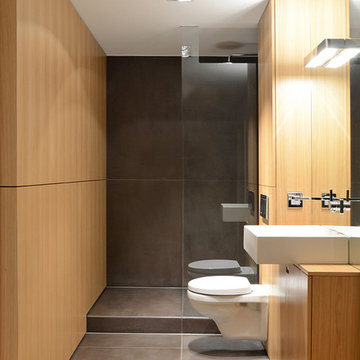
modernes bad für single-haushalt
Esempio di una piccola stanza da bagno con doccia minimal con ante lisce, ante in legno scuro, doccia alcova, WC sospeso, piastrelle grigie, lavabo a bacinella e top in legno
Esempio di una piccola stanza da bagno con doccia minimal con ante lisce, ante in legno scuro, doccia alcova, WC sospeso, piastrelle grigie, lavabo a bacinella e top in legno

Immagine di una stanza da bagno con doccia mediterranea di medie dimensioni con nessun'anta, doccia alcova, pareti beige, ante blu, bidè, piastrelle marroni, parquet chiaro, lavabo sottopiano, pavimento marrone e porta doccia a battente
Bagni - Foto e idee per arredare
1


