Bagni - Foto e idee per arredare
Filtra anche per:
Budget
Ordina per:Popolari oggi
161 - 180 di 371 foto
1 di 2
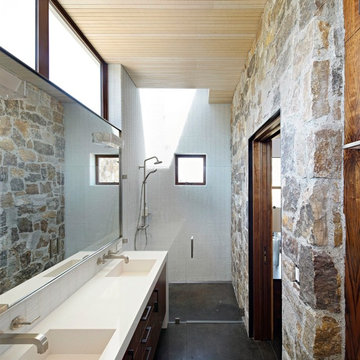
Foto di una grande stanza da bagno rustica con ante lisce, ante in legno bruno, doccia a filo pavimento, pavimento in cemento, lavabo integrato, porta doccia a battente, piastrelle beige, piastrelle marroni e piastrelle multicolore
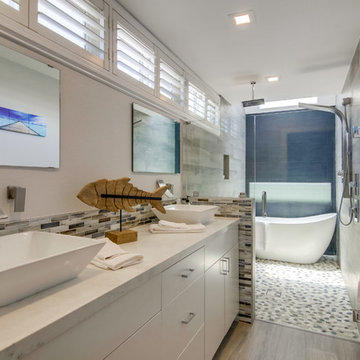
This new spa bathroom has many great features and custom design ideas. This is a two in one, walk-in shower and soaking tub. The shower has a wall hung head and jets as well as a rain-head shower overhead with cobble stone floors that massage your feet while you shower to a large custom glass shower niche with a back LED light to give a soft accent glow. The vanity has clean lines with vessel sinks and waterfall faucets coming off the wall. This is warm comfortable bathroom that convenient and fun.
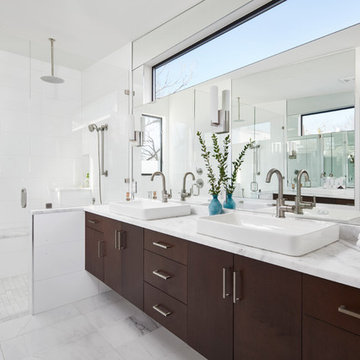
Andrea Calo
Idee per una stanza da bagno minimal con ante lisce, ante in legno bruno, doccia alcova, piastrelle bianche, lavabo a bacinella, pavimento bianco, porta doccia a battente e top bianco
Idee per una stanza da bagno minimal con ante lisce, ante in legno bruno, doccia alcova, piastrelle bianche, lavabo a bacinella, pavimento bianco, porta doccia a battente e top bianco

A four bedroom, two bathroom functional design that wraps around a central courtyard. This home embraces Mother Nature's natural light as much as possible. Whatever the season the sun has been embraced in the solar passive home, from the strategically placed north face openings directing light to the thermal mass exposed concrete slab, to the clerestory windows harnessing the sun into the exposed feature brick wall. Feature brickwork and concrete flooring flow from the interior to the exterior, marrying together to create a seamless connection. Rooftop gardens, thoughtful landscaping and cascading plants surrounding the alfresco and balcony further blurs this indoor/outdoor line.
Designer: Dalecki Design
Photographer: Dion Robeson
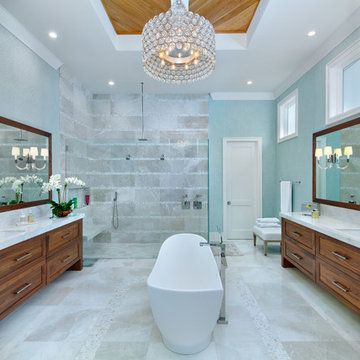
Immagine di una stanza da bagno padronale chic con ante in stile shaker, ante in legno scuro, vasca freestanding, doccia doppia, piastrelle beige, pareti blu, lavabo sottopiano, pavimento beige e top bianco
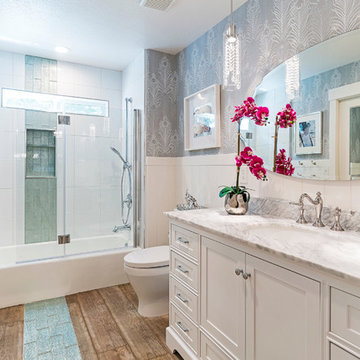
Foto di una stanza da bagno con doccia country con ante con riquadro incassato, ante bianche, vasca ad alcova, vasca/doccia, piastrelle verdi, piastrelle bianche, pareti grigie, lavabo sottopiano, pavimento marrone, porta doccia a battente e top grigio
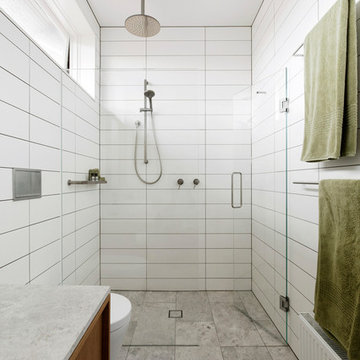
Photographer: Gerard Warrener, DPI
Photography for Atkinson Pontifex, Peter Maddison, Great Dane Furniture.
Construction: Atkinson Pontifex
Design: Peter Maddison
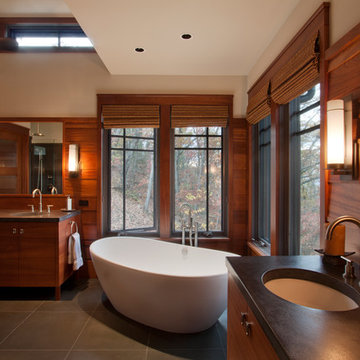
Immagine di una stanza da bagno american style con ante in legno scuro, vasca freestanding, pareti beige, lavabo sottopiano, pavimento grigio, top nero e ante lisce
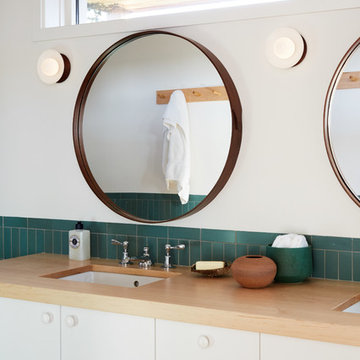
Interior Design: Shelter Collective
Architecture: Maryann Thompson Architects
Landscape Architecture: Michael Van Valkenburgh Associates
Builder: Tate Builders, Inc.
Photography: Emily Johnston
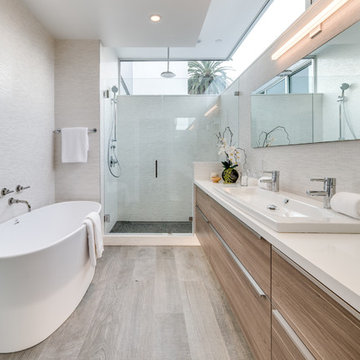
Josh Targownik
Ispirazione per una stanza da bagno padronale minimal di medie dimensioni con ante lisce, ante in legno chiaro, vasca freestanding, piastrelle bianche, piastrelle di vetro, pavimento in gres porcellanato, lavabo rettangolare, top in quarzo composito, porta doccia a battente, doccia alcova e pavimento grigio
Ispirazione per una stanza da bagno padronale minimal di medie dimensioni con ante lisce, ante in legno chiaro, vasca freestanding, piastrelle bianche, piastrelle di vetro, pavimento in gres porcellanato, lavabo rettangolare, top in quarzo composito, porta doccia a battente, doccia alcova e pavimento grigio
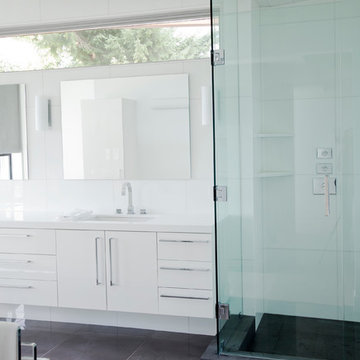
interiors: Tanya Schoenroth Design, architecture: Scott Mitchell, builder: Boffo Construction, photo: Janis Nicolay
Esempio di una stanza da bagno design
Esempio di una stanza da bagno design
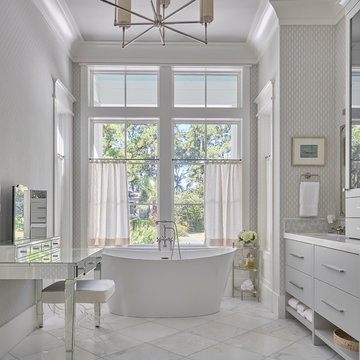
Josh Gibson
Idee per una grande stanza da bagno padronale chic con ante lisce, ante grigie, vasca freestanding, piastrelle grigie, piastrelle di vetro, pareti grigie, pavimento in marmo, lavabo sottopiano, top in marmo, pavimento bianco e top bianco
Idee per una grande stanza da bagno padronale chic con ante lisce, ante grigie, vasca freestanding, piastrelle grigie, piastrelle di vetro, pareti grigie, pavimento in marmo, lavabo sottopiano, top in marmo, pavimento bianco e top bianco
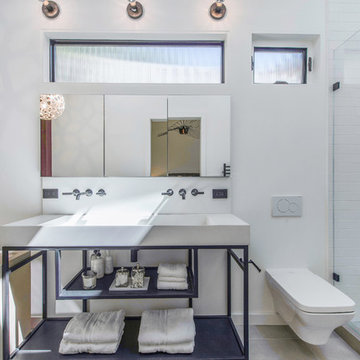
Immagine di una stanza da bagno contemporanea con vasca freestanding, WC sospeso, piastrelle bianche, piastrelle diamantate, pareti bianche, lavabo rettangolare, pavimento grigio e top bianco
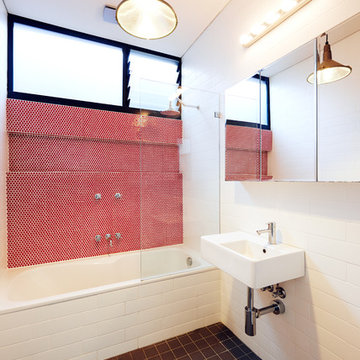
Photogragh of boathroom. Photography by Roger D'Souza
Foto di una stanza da bagno design con lavabo sospeso, piastrelle rosse e piastrelle a mosaico
Foto di una stanza da bagno design con lavabo sospeso, piastrelle rosse e piastrelle a mosaico

This passive solar addition transformed this nondescript ranch house into an energy efficient, sunlit, passive solar home. The addition to the rear of the building was constructed of compressed earth blocks. These massive blocks were made on the site with the earth from the excavation. With the addition of foam insulation on the exterior, the wall becomes a thermal battery, allowing winter sun to heat the blocks during the day and release that heat at night.
The house was built with only non toxic or natural
materials. Heat and hot water are provided by a 94% efficient gas boiler which warms the radiant floor. A new wood fireplace is an 80% efficient, low emission unit. With Energy Star appliances and LED lighting, the energy consumption of this home is very low. The addition of infrastructure for future photovoltaic panels and solar hot water will allow energy consumption to approach zero.
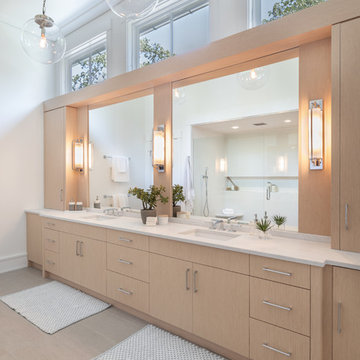
Immagine di una stanza da bagno padronale country con ante lisce, ante in legno chiaro, pareti bianche, pavimento con piastrelle in ceramica, top in marmo, pavimento grigio, top bianco e lavabo sottopiano
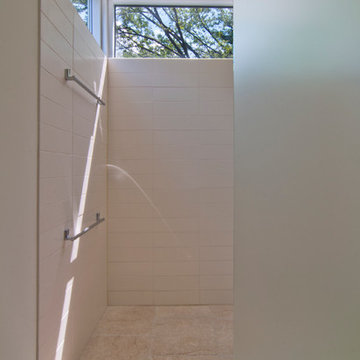
Ryan Siemers
Idee per una stanza da bagno moderna con doccia a filo pavimento
Idee per una stanza da bagno moderna con doccia a filo pavimento
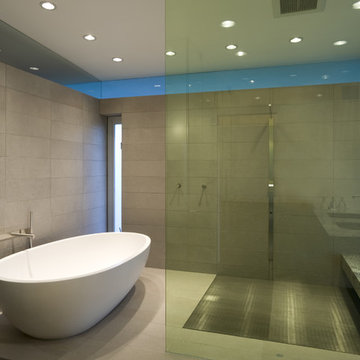
Photography Derek Rath
Foto di una stanza da bagno contemporanea con doccia aperta e doccia aperta
Foto di una stanza da bagno contemporanea con doccia aperta e doccia aperta
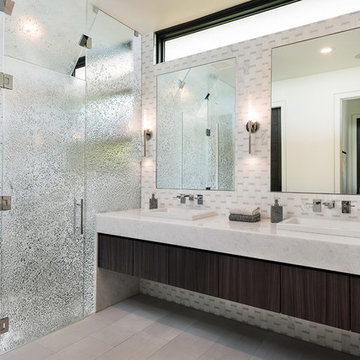
Ispirazione per una stanza da bagno padronale design con ante lisce, piastrelle grigie, piastrelle multicolore, piastrelle bianche, pavimento in gres porcellanato, lavabo a bacinella, top in marmo, pavimento grigio, porta doccia a battente, top bianco, ante in legno bruno e doccia a filo pavimento
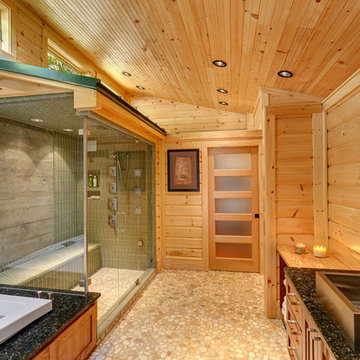
Sustainable contemporary Timberblock home on Paris Mountain. Firewater Photography, LLC
Immagine di una stanza da bagno minimal con lavabo a bacinella, vasca da incasso e zona vasca/doccia separata
Immagine di una stanza da bagno minimal con lavabo a bacinella, vasca da incasso e zona vasca/doccia separata
Bagni - Foto e idee per arredare
9

