Bagni con WC a due pezzi - Foto e idee per arredare
Filtra anche per:
Budget
Ordina per:Popolari oggi
1 - 13 di 13 foto
1 di 3
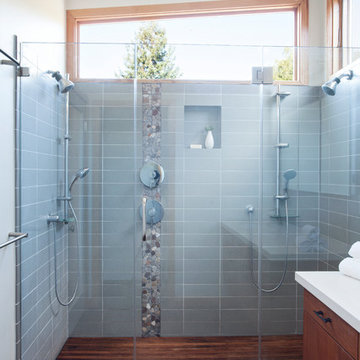
Windows flood the this double shower with light.
www.marikoreed.com
Idee per una stanza da bagno padronale contemporanea di medie dimensioni con ante lisce, ante in legno scuro, doccia doppia, piastrelle grigie, WC a due pezzi, piastrelle in ceramica, pareti bianche, pavimento con piastrelle in ceramica, lavabo sottopiano e top in quarzo composito
Idee per una stanza da bagno padronale contemporanea di medie dimensioni con ante lisce, ante in legno scuro, doccia doppia, piastrelle grigie, WC a due pezzi, piastrelle in ceramica, pareti bianche, pavimento con piastrelle in ceramica, lavabo sottopiano e top in quarzo composito
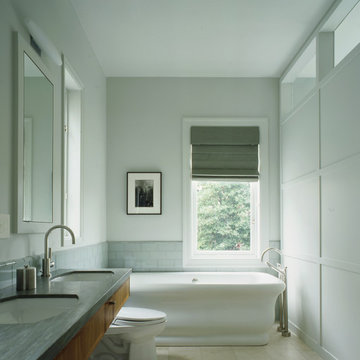
This 7,000 square foot renovation and addition maintains the graciousness and carefully-proportioned spaces of the historic 1907 home. The new construction includes a kitchen and family living area, a master bedroom suite, and a fourth floor dormer expansion. The subtle palette of materials, extensive built-in cabinetry, and careful integration of modern detailing and design, together create a fresh interpretation of the original design.
Photography: Matthew Millman Photography
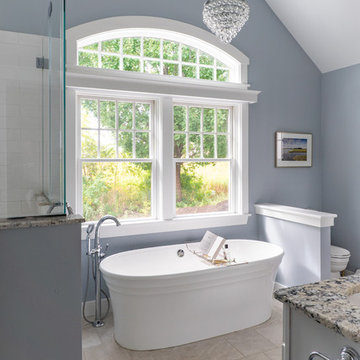
Eric Roth Photography
Immagine di una grande stanza da bagno padronale tradizionale con ante grigie, vasca freestanding, pavimento con piastrelle in ceramica, top in granito, pavimento beige, top multicolore, WC a due pezzi, piastrelle bianche, piastrelle in ceramica, pareti blu e lavabo sottopiano
Immagine di una grande stanza da bagno padronale tradizionale con ante grigie, vasca freestanding, pavimento con piastrelle in ceramica, top in granito, pavimento beige, top multicolore, WC a due pezzi, piastrelle bianche, piastrelle in ceramica, pareti blu e lavabo sottopiano

On the main level of Hearth and Home is a full luxury master suite complete with all the bells and whistles. Access the suite from a quiet hallway vestibule, and you’ll be greeted with plush carpeting, sophisticated textures, and a serene color palette. A large custom designed walk-in closet features adjustable built ins for maximum storage, and details like chevron drawer faces and lit trifold mirrors add a touch of glamour. Getting ready for the day is made easier with a personal coffee and tea nook built for a Keurig machine, so you can get a caffeine fix before leaving the master suite. In the master bathroom, a breathtaking patterned floor tile repeats in the shower niche, complemented by a full-wall vanity with built-in storage. The adjoining tub room showcases a freestanding tub nestled beneath an elegant chandelier.
For more photos of this project visit our website: https://wendyobrienid.com.
Photography by Valve Interactive: https://valveinteractive.com/

Bright and fun bathroom featuring a floating, navy, custom vanity, decorative, patterned, floor tile that leads into a step down shower with a linear drain. The transom window above the vanity adds natural light to the space.
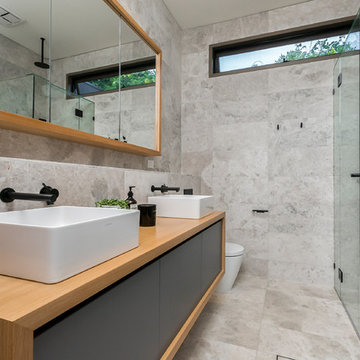
Idee per una stanza da bagno padronale design con ante lisce, ante grigie, vasca freestanding, doccia ad angolo, WC a due pezzi, piastrelle beige, piastrelle grigie, pareti grigie, lavabo a bacinella, top in legno, pavimento grigio e porta doccia a battente
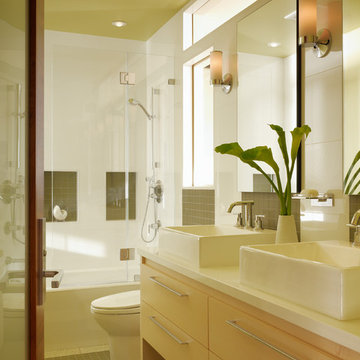
The bathroom gets a generous amount of natural light with the addition of a clerestory window.
Idee per una stanza da bagno con doccia minimal di medie dimensioni con lavabo a bacinella, consolle stile comò, ante in legno chiaro, top in granito, vasca/doccia, WC a due pezzi, piastrelle beige, piastrelle in pietra e pareti bianche
Idee per una stanza da bagno con doccia minimal di medie dimensioni con lavabo a bacinella, consolle stile comò, ante in legno chiaro, top in granito, vasca/doccia, WC a due pezzi, piastrelle beige, piastrelle in pietra e pareti bianche
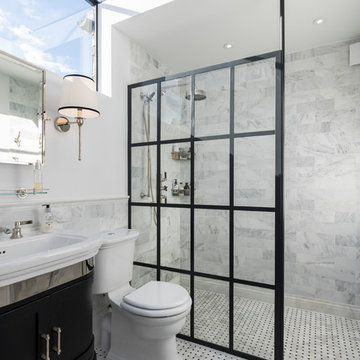
The property is located within the Culverley Green Conservation Area. Taking this into consideration, the proposed loft conversion and alterations to the property have been designed to provide one additional bedroom in the loft space and one small bathroom on the split level. The positions of the two Conservation rooflights have been carefully chosen to enhance the internal space, whilst lessening the impact upon the Conservation Area. Due to planning policies affecting the ceiling height and controlling the window arrangement to the bathroom, a high level eaves light was incorporated into the design, allowing natural light to enter the new space and avoids overlooking the neighbour’s property. Furthermore the glazed panel increases the height and the sense of spaciousness
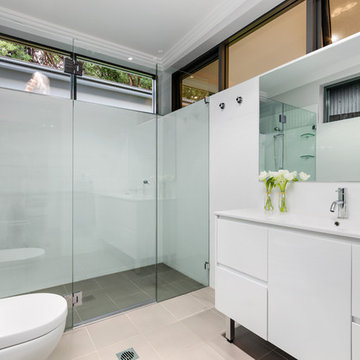
a new extension and a modern bathroom with lots of light. Clerestory windows provide both light and privacy as well as connection to the outside.
Foto di una stanza da bagno padronale contemporanea di medie dimensioni con lavabo integrato, ante lisce, ante bianche, pareti bianche, doccia a filo pavimento, WC a due pezzi, piastrelle bianche, piastrelle in ceramica, pavimento con piastrelle in ceramica, pavimento beige, porta doccia a battente e top bianco
Foto di una stanza da bagno padronale contemporanea di medie dimensioni con lavabo integrato, ante lisce, ante bianche, pareti bianche, doccia a filo pavimento, WC a due pezzi, piastrelle bianche, piastrelle in ceramica, pavimento con piastrelle in ceramica, pavimento beige, porta doccia a battente e top bianco
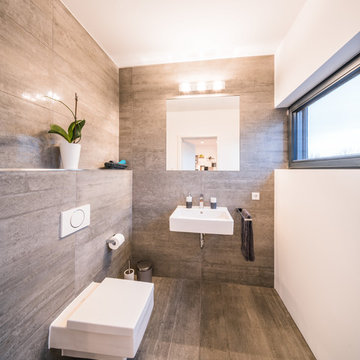
Kristof Lemp
www.lempinet.com
Immagine di un piccolo bagno di servizio design con WC a due pezzi, piastrelle beige, piastrelle marroni, pareti bianche, lavabo sospeso e pavimento beige
Immagine di un piccolo bagno di servizio design con WC a due pezzi, piastrelle beige, piastrelle marroni, pareti bianche, lavabo sospeso e pavimento beige
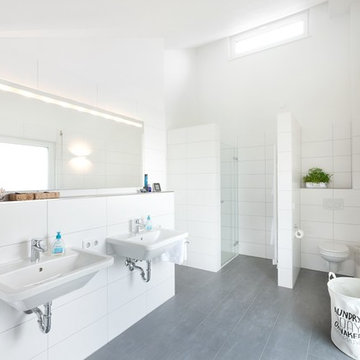
Im hellen Badezimmer befinden sich zwei Waschbecken, eine Toilette sowie die Dusche.
Ispirazione per una grande stanza da bagno con doccia nordica con piastrelle bianche, pareti bianche, lavabo sospeso, pavimento grigio, porta doccia a battente, doccia a filo pavimento, WC a due pezzi e pavimento con piastrelle in ceramica
Ispirazione per una grande stanza da bagno con doccia nordica con piastrelle bianche, pareti bianche, lavabo sospeso, pavimento grigio, porta doccia a battente, doccia a filo pavimento, WC a due pezzi e pavimento con piastrelle in ceramica
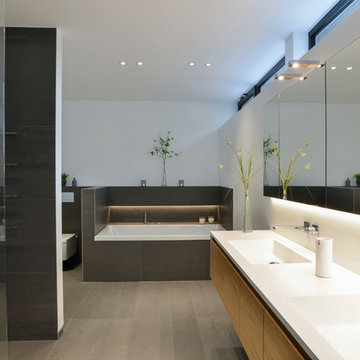
WENN ALLE SINNE VERWÖHNT WERDEN MÖCHTEN!
In diesem Bad ist das absolut gelungen. Sanitärobjekte, die mit einem hohen Anspruch an Designqualität ausgesucht wurden.
Farben, die in einem harmonischen Miteinander das Bad in Szene setzen und Großformat-Fliesen, die mit besonderer Präzision jede einzelne Fläche zu einem Erlebnis werden lassen. Das geschickt gesetzte Licht verleiht der Komposition das Tüpfelchen auf dem I.
Hier darf man sich über viele Jahre besonders wohl fühlen!
BESONDERHEITEN
- Doppelwaschtischanlage Mineralguss
- Waschtischunterschrank
- Spiegelschrank (beleuchtet)
- bodengleiche Dusche mit Duschrinne
- Nischenbeleuchtung
- Fliesen im Großformat
DATEN & FAKTEN
Größe: 18 qm
Umbauzeit: 3,5 Wochen
Budget: 32.000 € – 38.000 €
Leistungen: Badplanung, Lichtkonzept,
Sanitär, Fliesen, Trockenbau, Maler, Schreiner
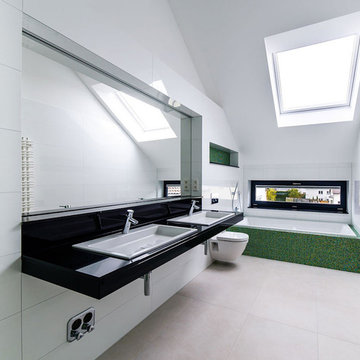
Idee per una grande stanza da bagno con doccia contemporanea con vasca da incasso, vasca/doccia, WC a due pezzi, piastrelle bianche, piastrelle in ceramica, pareti bianche, pavimento in cementine, lavabo da incasso e pavimento beige
Bagni con WC a due pezzi - Foto e idee per arredare
1

