Bagni con doccia aperta - Foto e idee per arredare
Filtra anche per:
Budget
Ordina per:Popolari oggi
1 - 20 di 28 foto
1 di 3

Double sink gray bathroom with manor house porcelain tile floors. Manor house tile has the look of natural stone with the durability of porcelain.
Esempio di una stanza da bagno padronale etnica di medie dimensioni con piastrelle grigie, piastrelle in gres porcellanato, pareti grigie, pavimento in gres porcellanato, ante lisce, ante in legno chiaro, lavabo a bacinella, doccia aperta, WC monopezzo, top in legno, pavimento grigio e top marrone
Esempio di una stanza da bagno padronale etnica di medie dimensioni con piastrelle grigie, piastrelle in gres porcellanato, pareti grigie, pavimento in gres porcellanato, ante lisce, ante in legno chiaro, lavabo a bacinella, doccia aperta, WC monopezzo, top in legno, pavimento grigio e top marrone
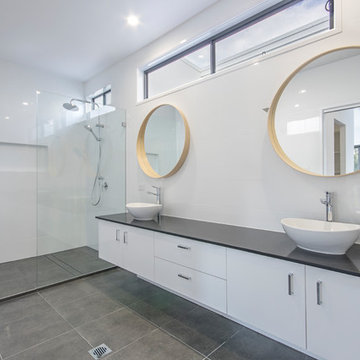
This ensuite is huge! The walls are tiled all the way up to the high ceilings and plenty of natural light comes in through the windows to the atrium.
Inspired Eye Photographics
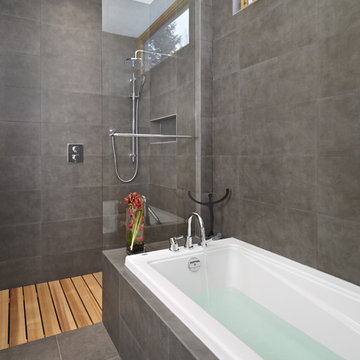
LG House (Edmonton)
Design :: thirdstone inc. [^]
Photography :: Merle Prosofsky
Immagine di una stanza da bagno minimalista con doccia aperta e doccia aperta
Immagine di una stanza da bagno minimalista con doccia aperta e doccia aperta

On the main level of Hearth and Home is a full luxury master suite complete with all the bells and whistles. Access the suite from a quiet hallway vestibule, and you’ll be greeted with plush carpeting, sophisticated textures, and a serene color palette. A large custom designed walk-in closet features adjustable built ins for maximum storage, and details like chevron drawer faces and lit trifold mirrors add a touch of glamour. Getting ready for the day is made easier with a personal coffee and tea nook built for a Keurig machine, so you can get a caffeine fix before leaving the master suite. In the master bathroom, a breathtaking patterned floor tile repeats in the shower niche, complemented by a full-wall vanity with built-in storage. The adjoining tub room showcases a freestanding tub nestled beneath an elegant chandelier.
For more photos of this project visit our website: https://wendyobrienid.com.
Photography by Valve Interactive: https://valveinteractive.com/
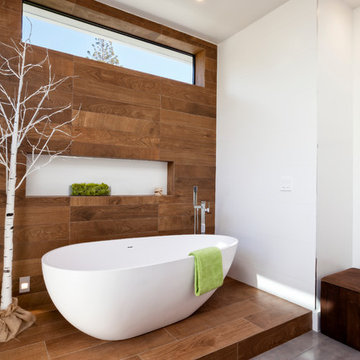
Idee per una grande stanza da bagno padronale minimal con vasca freestanding, pareti bianche, ante lisce, ante in legno scuro, doccia aperta, WC monopezzo, piastrelle bianche, piastrelle in gres porcellanato, pavimento con piastrelle in ceramica, lavabo integrato e top in superficie solida
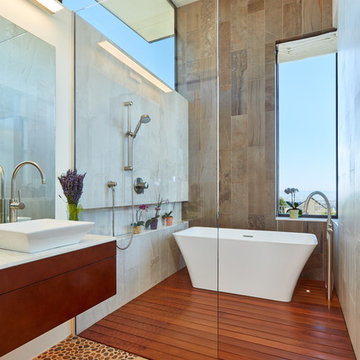
Ispirazione per una stanza da bagno design con ante lisce, ante in legno bruno, vasca freestanding, doccia aperta, piastrelle marroni, pareti bianche, pavimento con piastrelle di ciottoli, lavabo a bacinella e doccia aperta

Idee per una piccola stanza da bagno padronale contemporanea con ante lisce, ante grigie, doccia aperta, WC sospeso, pareti bianche, lavabo sospeso, pavimento multicolore e porta doccia a battente
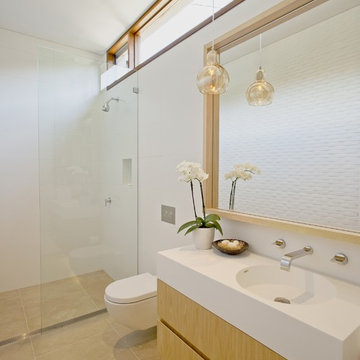
Simon Wood
Esempio di una grande stanza da bagno con doccia design con lavabo integrato, ante lisce, ante in legno chiaro, top in superficie solida, doccia aperta, WC sospeso, piastrelle bianche, piastrelle in ceramica, pareti bianche, pavimento in pietra calcarea e doccia aperta
Esempio di una grande stanza da bagno con doccia design con lavabo integrato, ante lisce, ante in legno chiaro, top in superficie solida, doccia aperta, WC sospeso, piastrelle bianche, piastrelle in ceramica, pareti bianche, pavimento in pietra calcarea e doccia aperta
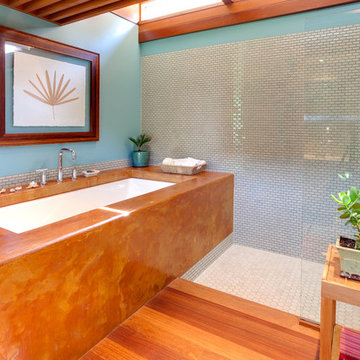
Remodeling to 1956 John Randall MacDonald Usonian home.
Idee per una stanza da bagno minimalista con doccia aperta e doccia aperta
Idee per una stanza da bagno minimalista con doccia aperta e doccia aperta
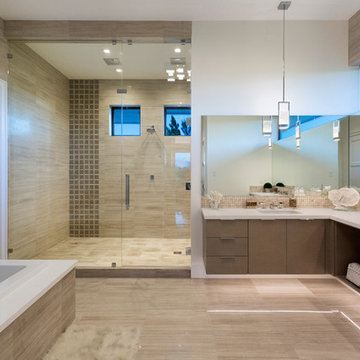
Ispirazione per una grande stanza da bagno padronale minimal con ante lisce, ante in legno scuro, doccia aperta, piastrelle bianche, piastrelle di marmo, pareti bianche, pavimento in gres porcellanato, lavabo sottopiano, top in quarzo composito, pavimento grigio, top bianco, vasca da incasso e porta doccia a battente
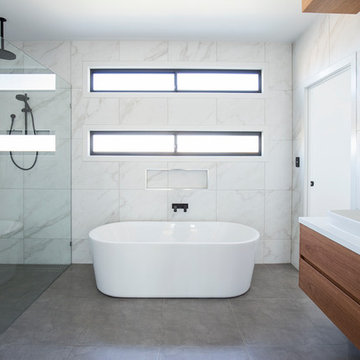
Immagine di una grande stanza da bagno padronale minimal con ante lisce, ante in legno scuro, vasca freestanding, doccia aperta, piastrelle bianche, pareti bianche, lavabo a bacinella e doccia aperta

Charles Davis Smith, AIA
Foto di un'ampia stanza da bagno padronale moderna con ante lisce, ante in legno scuro, vasca sottopiano, doccia aperta, WC monopezzo, pareti bianche, pavimento con piastrelle in ceramica, top in quarzo composito, porta doccia a battente, top bianco e pavimento marrone
Foto di un'ampia stanza da bagno padronale moderna con ante lisce, ante in legno scuro, vasca sottopiano, doccia aperta, WC monopezzo, pareti bianche, pavimento con piastrelle in ceramica, top in quarzo composito, porta doccia a battente, top bianco e pavimento marrone
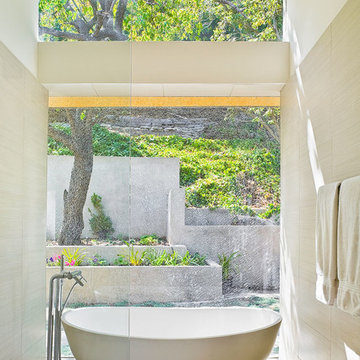
Photography ©Ciro Coelho/ArquitecturalPhoto.com
Immagine di una stanza da bagno design con vasca freestanding, doccia aperta e doccia aperta
Immagine di una stanza da bagno design con vasca freestanding, doccia aperta e doccia aperta
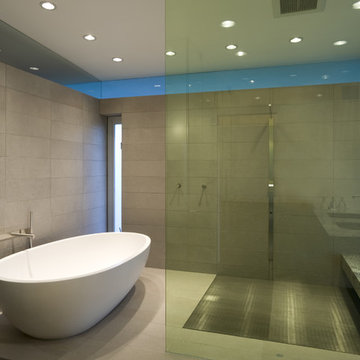
Photography Derek Rath
Foto di una stanza da bagno contemporanea con doccia aperta e doccia aperta
Foto di una stanza da bagno contemporanea con doccia aperta e doccia aperta
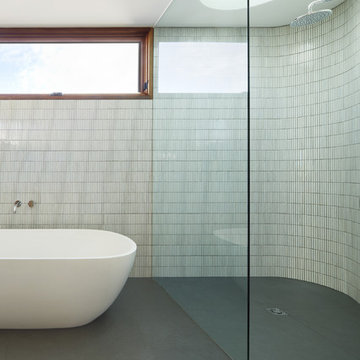
Christine Francis
Foto di una stanza da bagno design con vasca freestanding, doccia aperta e doccia aperta
Foto di una stanza da bagno design con vasca freestanding, doccia aperta e doccia aperta
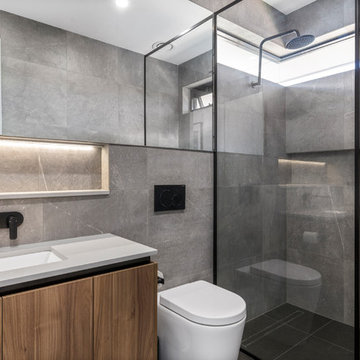
Immagine di una stanza da bagno con doccia design con ante lisce, ante in legno scuro, doccia aperta, WC sospeso, piastrelle grigie, pareti grigie, lavabo sottopiano, pavimento nero, doccia aperta e top grigio
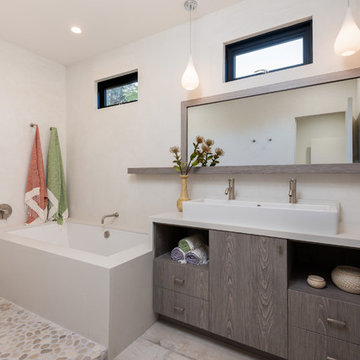
Ispirazione per una stanza da bagno design con ante lisce, ante grigie, vasca sottopiano, doccia aperta, pareti beige, lavabo rettangolare, pavimento grigio e doccia aperta
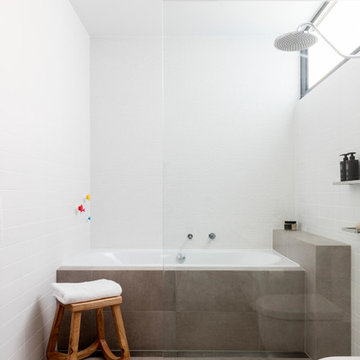
The Rose Bay house is a fully realised example of design collaboration at it’s best. This custom, pre-fabricated home was architecturally designed by Pleysier Perkins and constructed by PreBuilt in their Melbourne factory before being transported by truck to it’s final resting place in the leafy Eastern beachside suburbs of Sydney. The Designory team worked closely with the clients to refine the specifications for all of the finishes and interiors throughout the expansive new home. With a brief for a “luxe coastal meets city” aesthetic, dark timber stains were mixed with white washed timbers, sandy natural stones and layers of tonal colour. Feature elements such as pendant and wall lighting were used to create areas of drama within the home, along with beautiful handle detail, wallpaper selections and sheer, textural window treatments. All of the selections had function at their core with family friendliness paramount – from hardwearing joinery finishes and tactile porcelain tiles through to comfort led seating choices. With stunning greenery and landscaped areas cleverly designed by the team at Secret Gardens, and custom artworks by the owners talented friends and family, it was the perfect background for beautiful and tactile decorating elements including rugs, furniture, soft furnishings and accessories.
CREDITS:
Interiors : Larissa Raywood
Builder: PreBuilt Australia
Architecture: Pleskier Perkins
Photography: Tom Ferguson

The aluminium screen, coupled with bifold doors, allows you to relax into this bathtub in complete privacy, but without the confines of walls.
Photography by Asher King
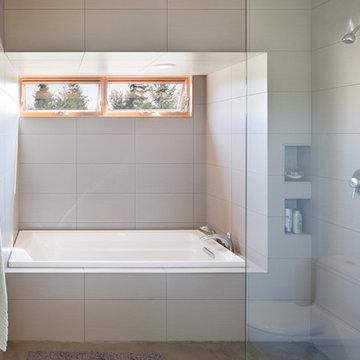
Lara Swimmer
Immagine di una stanza da bagno moderna con vasca ad alcova, doccia aperta, piastrelle bianche e doccia aperta
Immagine di una stanza da bagno moderna con vasca ad alcova, doccia aperta, piastrelle bianche e doccia aperta
Bagni con doccia aperta - Foto e idee per arredare
1

