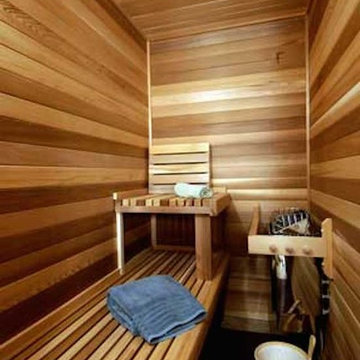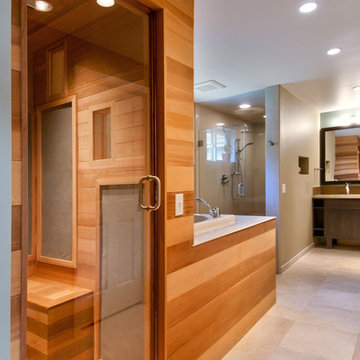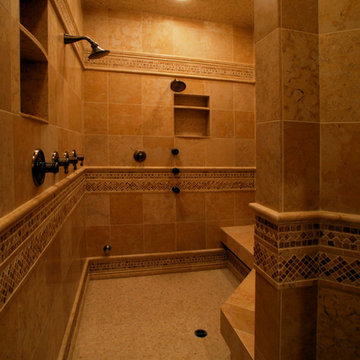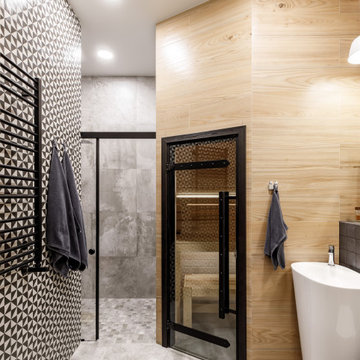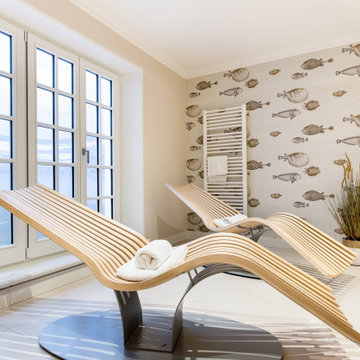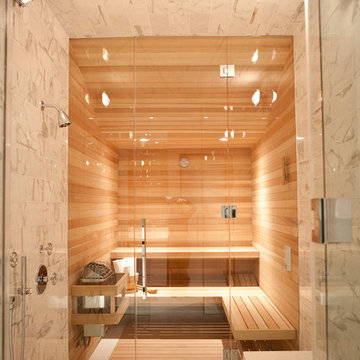Bagni - Foto e idee per arredare
Filtra anche per:
Budget
Ordina per:Popolari oggi
201 - 220 di 3.905 foto
1 di 2
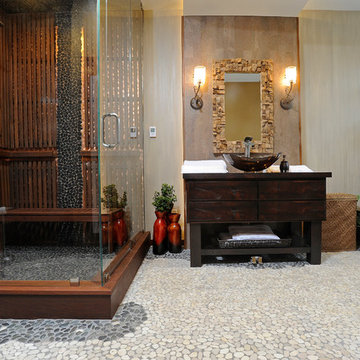
Interior Design- Designing Dreams by Ajay
Idee per una sauna eclettica di medie dimensioni con ante lisce, ante con finitura invecchiata, WC sospeso, piastrelle multicolore, piastrelle in pietra, pareti multicolore, pavimento con piastrelle di ciottoli, top in legno, lavabo a bacinella, vasca giapponese e doccia ad angolo
Idee per una sauna eclettica di medie dimensioni con ante lisce, ante con finitura invecchiata, WC sospeso, piastrelle multicolore, piastrelle in pietra, pareti multicolore, pavimento con piastrelle di ciottoli, top in legno, lavabo a bacinella, vasca giapponese e doccia ad angolo
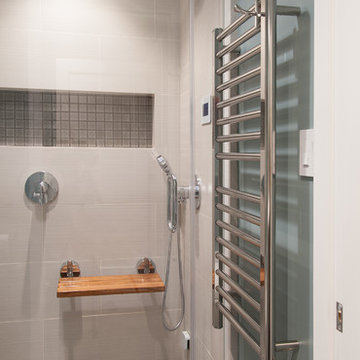
Arnona Oren
Foto di una piccola sauna minimalista con lavabo sottopiano, ante lisce, ante in legno scuro, top in quarzo composito, WC monopezzo, piastrelle grigie, piastrelle in gres porcellanato, pareti verdi e pavimento in gres porcellanato
Foto di una piccola sauna minimalista con lavabo sottopiano, ante lisce, ante in legno scuro, top in quarzo composito, WC monopezzo, piastrelle grigie, piastrelle in gres porcellanato, pareti verdi e pavimento in gres porcellanato
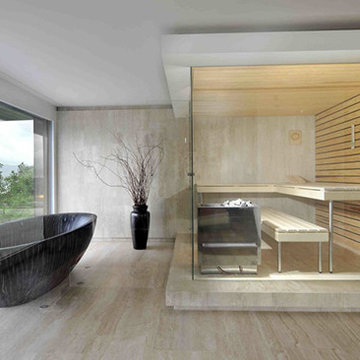
Bathroom featuring veincut Tuscany Travertine tiles and wall cladding. Warm and inviting, Tuscany Travertine is a popular choice for the homeowner and trade professional. Its neutral color palette compliments many design styles. Available in tiles and slabs, this versatile material is ideal for countertops and flooring. Ask about our large format tiles.
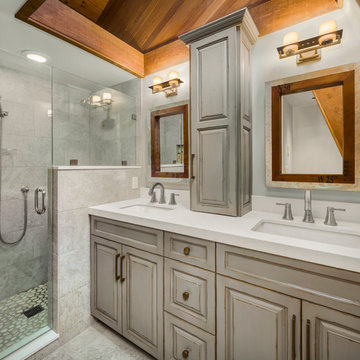
Andrew O'Neill, Clarity Northwest (Seattle)
Esempio di una piccola sauna stile rurale con ante con bugna sagomata, ante con finitura invecchiata, WC monopezzo, piastrelle grigie, piastrelle in gres porcellanato, pareti grigie, pavimento con piastrelle di ciottoli, lavabo sottopiano e top in quarzo composito
Esempio di una piccola sauna stile rurale con ante con bugna sagomata, ante con finitura invecchiata, WC monopezzo, piastrelle grigie, piastrelle in gres porcellanato, pareti grigie, pavimento con piastrelle di ciottoli, lavabo sottopiano e top in quarzo composito
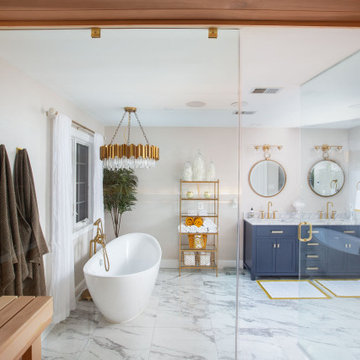
What a beautiful view from looking within the sauna out into the stunning master bathroom spa retreat. The all-glass sauna front opens up nicely with its surrounding space.
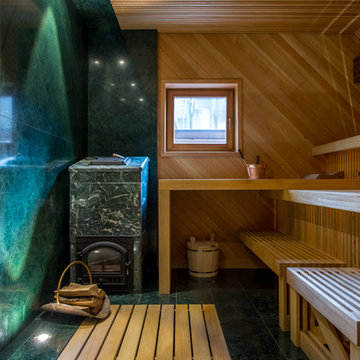
Архитекторы: Елена Бурмистрова и Татьяна Осина
Реконструкция загородного дома из бревна
Idee per una sauna design con ante in legno scuro e lavabo a bacinella
Idee per una sauna design con ante in legno scuro e lavabo a bacinella
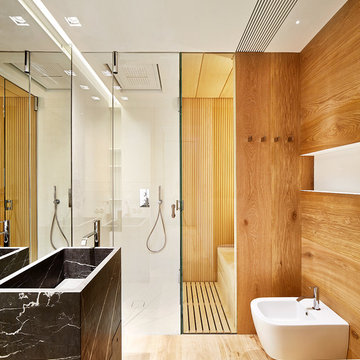
Idee per una sauna contemporanea di medie dimensioni con doccia a filo pavimento, bidè, pareti multicolore, pavimento in legno massello medio, lavabo integrato, pavimento beige e porta doccia a battente
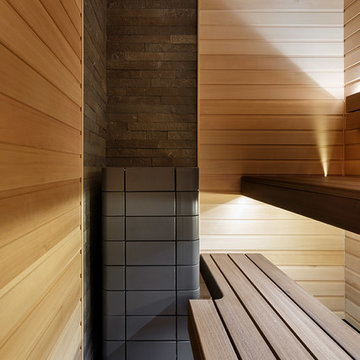
Детальные фотографии сауны с финской печью Tulikivi в интерьере загородного дома
Immagine di una sauna design di medie dimensioni
Immagine di una sauna design di medie dimensioni
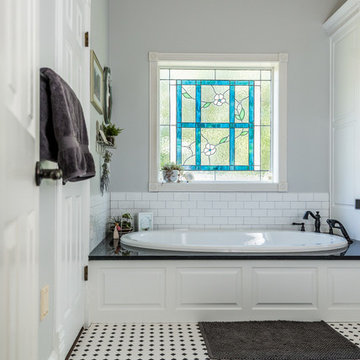
Photos by Darby Kate Photography
Immagine di una sauna country di medie dimensioni con parquet scuro, ante con bugna sagomata, ante bianche, vasca da incasso, pistrelle in bianco e nero, piastrelle in ceramica, pareti grigie, lavabo sottopiano e top in granito
Immagine di una sauna country di medie dimensioni con parquet scuro, ante con bugna sagomata, ante bianche, vasca da incasso, pistrelle in bianco e nero, piastrelle in ceramica, pareti grigie, lavabo sottopiano e top in granito
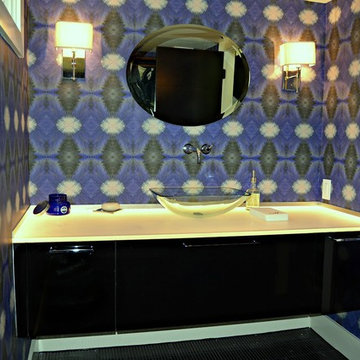
Powder Room
Builder: Stone Acorn / Designer: Cheryl Carpenter w/ Poggenpohl
Photo by: Samantha Garrido
Esempio di una piccola sauna tradizionale con ante lisce, piastrelle in gres porcellanato, ante in legno bruno, pareti blu, parquet scuro e lavabo a bacinella
Esempio di una piccola sauna tradizionale con ante lisce, piastrelle in gres porcellanato, ante in legno bruno, pareti blu, parquet scuro e lavabo a bacinella

This transformation started with a builder grade bathroom and was expanded into a sauna wet room. With cedar walls and ceiling and a custom cedar bench, the sauna heats the space for a relaxing dry heat experience. The goal of this space was to create a sauna in the secondary bathroom and be as efficient as possible with the space. This bathroom transformed from a standard secondary bathroom to a ergonomic spa without impacting the functionality of the bedroom.
This project was super fun, we were working inside of a guest bedroom, to create a functional, yet expansive bathroom. We started with a standard bathroom layout and by building out into the large guest bedroom that was used as an office, we were able to create enough square footage in the bathroom without detracting from the bedroom aesthetics or function. We worked with the client on her specific requests and put all of the materials into a 3D design to visualize the new space.
Houzz Write Up: https://www.houzz.com/magazine/bathroom-of-the-week-stylish-spa-retreat-with-a-real-sauna-stsetivw-vs~168139419
The layout of the bathroom needed to change to incorporate the larger wet room/sauna. By expanding the room slightly it gave us the needed space to relocate the toilet, the vanity and the entrance to the bathroom allowing for the wet room to have the full length of the new space.
This bathroom includes a cedar sauna room that is incorporated inside of the shower, the custom cedar bench follows the curvature of the room's new layout and a window was added to allow the natural sunlight to come in from the bedroom. The aromatic properties of the cedar are delightful whether it's being used with the dry sauna heat and also when the shower is steaming the space. In the shower are matching porcelain, marble-look tiles, with architectural texture on the shower walls contrasting with the warm, smooth cedar boards. Also, by increasing the depth of the toilet wall, we were able to create useful towel storage without detracting from the room significantly.
This entire project and client was a joy to work with.

A steam shower and sauna next to the pool area. the ultimate spa experience in the comfort of one's home
Ispirazione per un'ampia sauna minimalista con ante bianche, doccia doppia, WC sospeso, piastrelle nere, piastrelle in ceramica, pareti nere, pavimento con piastrelle in ceramica, lavabo sospeso, pavimento nero, porta doccia a battente e top bianco
Ispirazione per un'ampia sauna minimalista con ante bianche, doccia doppia, WC sospeso, piastrelle nere, piastrelle in ceramica, pareti nere, pavimento con piastrelle in ceramica, lavabo sospeso, pavimento nero, porta doccia a battente e top bianco
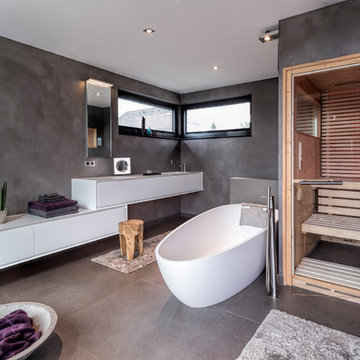
Ispirazione per una sauna design di medie dimensioni con ante lisce, ante bianche, vasca freestanding, doccia a filo pavimento, WC sospeso, piastrelle grigie, pareti grigie, pavimento grigio, pavimento in cemento, lavabo sottopiano e porta doccia a battente
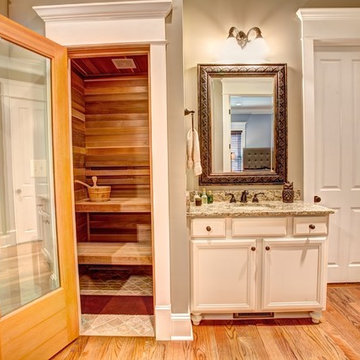
Urban Lens Photography
Marketed by Darrin Hasley, Capstone Realty
Immagine di una sauna chic
Immagine di una sauna chic
Bagni - Foto e idee per arredare
11


