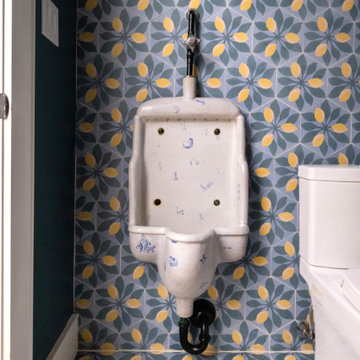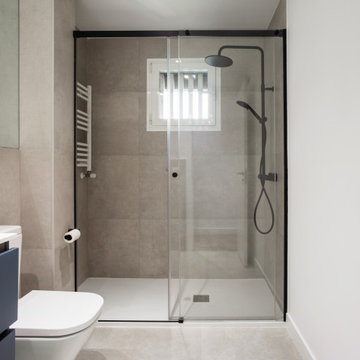Bagni eclettici - Foto e idee per arredare
Filtra anche per:
Budget
Ordina per:Popolari oggi
561 - 580 di 51.117 foto
1 di 2
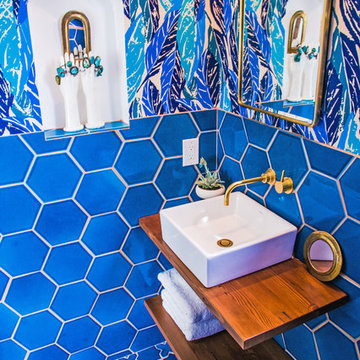
Design and Photos: Justina Blakeney
Idee per una stanza da bagno padronale boho chic con piastrelle blu, piastrelle in ceramica, pareti blu e pavimento con piastrelle in ceramica
Idee per una stanza da bagno padronale boho chic con piastrelle blu, piastrelle in ceramica, pareti blu e pavimento con piastrelle in ceramica
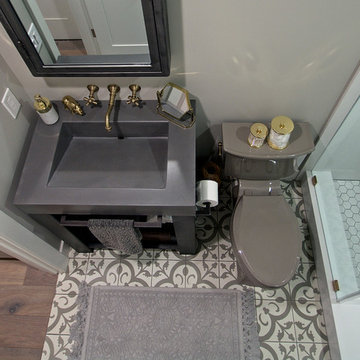
The patterned cement tile, custom raw steel vanity with concrete sink and antique brass fixtures give this tiny space a breath of 19th century elegance with a eclectic modern twist.
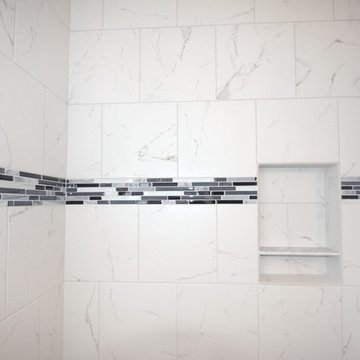
One of the focal points of this gorgeous bathroom is the sink. It is a wall-mounted glass console top from Signature Hardware and includes a towel bar. On the sink is mounted a single handle Delta Ashlyn faucet with a chrome finish. Above the sink is a plain-edged mirror and a 3-light vanity light.
The shower has a 12" x12" faux marble tile from floor to ceiling and in an offset pattern with a 4" glass mosaic feature strip and a recessed niche with shelf for storage. Shower floor matches the shower wall tile and is 2" x 2". Delta 1700 series faucet in chrome. The shower has a heavy frameless half wall panel.
www.melissamannphotography.com
Trova il professionista locale adatto per il tuo progetto
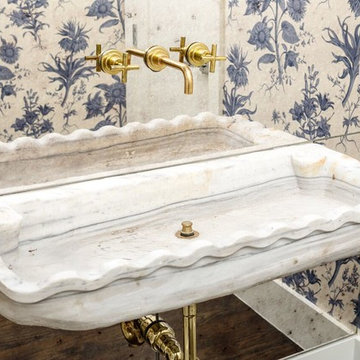
Foto di un piccolo bagno di servizio eclettico con parquet scuro e lavabo sospeso

Photo by Langdon Clay
Idee per una stanza da bagno padronale boho chic di medie dimensioni con ante lisce, ante in legno scuro, vasca giapponese, doccia aperta, pareti grigie, WC a due pezzi, pavimento in ardesia, lavabo sottopiano e top in superficie solida
Idee per una stanza da bagno padronale boho chic di medie dimensioni con ante lisce, ante in legno scuro, vasca giapponese, doccia aperta, pareti grigie, WC a due pezzi, pavimento in ardesia, lavabo sottopiano e top in superficie solida
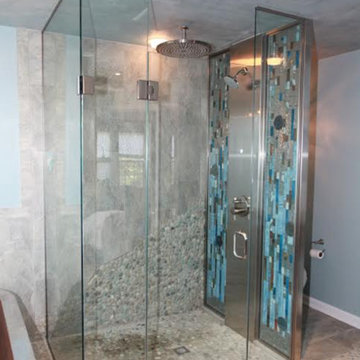
Idee per una grande stanza da bagno padronale boho chic con ante lisce, ante in legno bruno, vasca freestanding, doccia a filo pavimento, WC a due pezzi, pareti blu, pavimento con piastrelle di ciottoli, lavabo a bacinella, top in vetro e porta doccia a battente
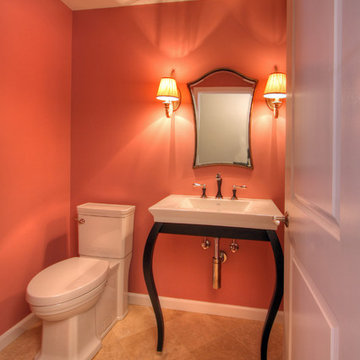
This pink powder room (wall color is a custom color that started with Porter Paints Rose Pomander as the base) packs a lot of glamor into a small space. The vanity is a Franz Viegner Casablanca lavatory with a white ceramic bowl. The faucet is a Brizio Charlotte in Cocoa Bronze. The diagonal set marble floor tile is Travertine Mediterranean in Ivory Honed. The antiqued silver vanity mirror is from Sergio. Photo by Toby Weiss for Mosby Building Arts.
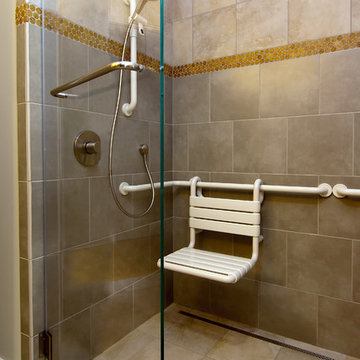
Scott Dubose
Idee per una piccola stanza da bagno boho chic con lavabo integrato, ante lisce, ante in legno bruno, doccia a filo pavimento, piastrelle verdi e piastrelle in gres porcellanato
Idee per una piccola stanza da bagno boho chic con lavabo integrato, ante lisce, ante in legno bruno, doccia a filo pavimento, piastrelle verdi e piastrelle in gres porcellanato
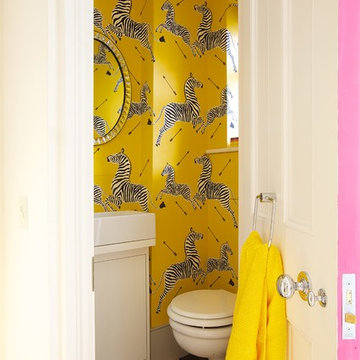
Immagine di un bagno di servizio bohémian con ante lisce, ante bianche, WC sospeso, pareti gialle, pavimento in gres porcellanato e lavabo a bacinella
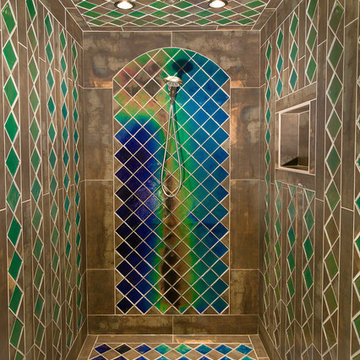
This custom shower features Northern Lights by Moving Color. This shower changes color when exposed to warm, hot or cold water.
http://www.jimingrahamphotography.com/
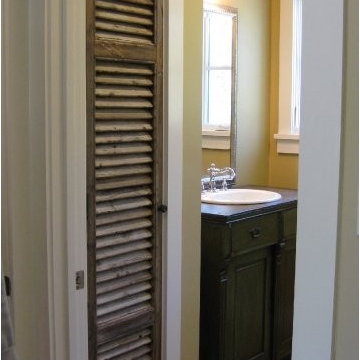
Parade of Homes builder used one of our antique shutters as a linen closet door, and one of our antique pine sideboards as a bathroom vanity.
Foto di una stanza da bagno bohémian
Foto di una stanza da bagno bohémian
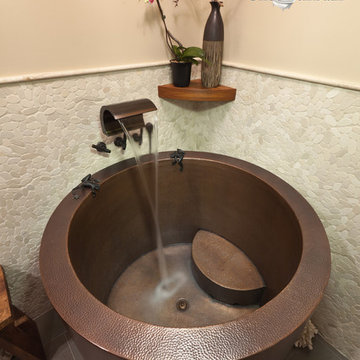
“When the client is willing to go out on a limb, using unique materials…..the results are nothing short of amazing,” says Matt Plaskoff, President of One Week Bath. “Like all projects, this one was not without challenge. Loree had a small 9’6″ by 9′ bathroom that contained a standard tub, toilet and vanity. What she really wanted was a separate tub and separate shower to achieve an open Zen feel,
The centerpiece of the renovation is the Frederic Hammered Copper Japanese Style Soaking Tub from Signature Hardware. Each tub is hand-crafted, hammered, and finished. The river rock sink from Eden Bath used in this bathroom is also one-of-a-kind and gives the space a natural, organic feel. Pebble wall tiles by Dal Tile round out the project giving a clean and finished look throughout the space with interesting texture.
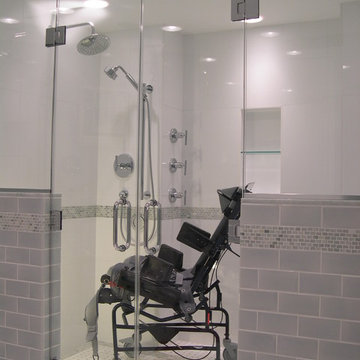
Handicap accessible bathroom and shower, Bethesda, MD
Wheelchair accessible renovation
Wheelchair accessible bathroom
Wheelchair lift
Accessible shower
Barrier free whole house remodel
ADA bathroom
Accessible design bathroom
Non-slip bathroom flooring
Accessible bathroom ideas
ADA ideas
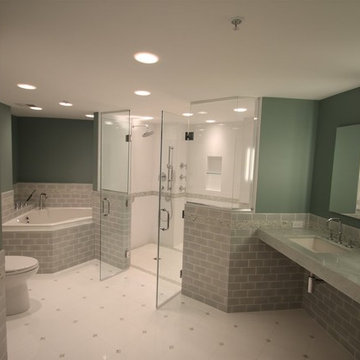
Universal/Accessible Bathrooms
Special Needs designs
Handicap wheelchair accessible bathrooms
Handicap wheelchair accessible showers
Ispirazione per una stanza da bagno boho chic
Ispirazione per una stanza da bagno boho chic
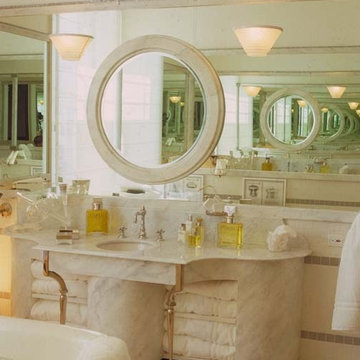
Freestanding bathtub and nickel silver vanity legs, came from the original 1906 bathroom, as well as some accessories like bath towel rods. I designed the serpentine top vanity, with faux marble sides as well as the bathroom, which I call Hall of Mirrors. This was the Winner room of the Year at the San Francisco Decorators Showcase and a House Beautiful 10 Best Showhouse in America rooms.

Project Description:
Step into the embrace of nature with our latest bathroom design, "Jungle Retreat." This expansive bathroom is a harmonious fusion of luxury, functionality, and natural elements inspired by the lush greenery of the jungle.
Bespoke His and Hers Black Marble Porcelain Basins:
The focal point of the space is a his & hers bespoke black marble porcelain basin atop a 160cm double drawer basin unit crafted in Italy. The real wood veneer with fluted detailing adds a touch of sophistication and organic charm to the design.
Brushed Brass Wall-Mounted Basin Mixers:
Wall-mounted basin mixers in brushed brass with scrolled detailing on the handles provide a luxurious touch, creating a visual link to the inspiration drawn from the jungle. The juxtaposition of black marble and brushed brass adds a layer of opulence.
Jungle and Nature Inspiration:
The design draws inspiration from the jungle and nature, incorporating greens, wood elements, and stone components. The overall palette reflects the serenity and vibrancy found in natural surroundings.
Spacious Walk-In Shower:
A generously sized walk-in shower is a centrepiece, featuring tiled flooring and a rain shower. The design includes niches for toiletry storage, ensuring a clutter-free environment and adding functionality to the space.
Floating Toilet and Basin Unit:
Both the toilet and basin unit float above the floor, contributing to the contemporary and open feel of the bathroom. This design choice enhances the sense of space and allows for easy maintenance.
Natural Light and Large Window:
A large window allows ample natural light to flood the space, creating a bright and airy atmosphere. The connection with the outdoors brings an additional layer of tranquillity to the design.
Concrete Pattern Tiles in Green Tone:
Wall and floor tiles feature a concrete pattern in a calming green tone, echoing the lush foliage of the jungle. This choice not only adds visual interest but also contributes to the overall theme of nature.
Linear Wood Feature Tile Panel:
A linear wood feature tile panel, offset behind the basin unit, creates a cohesive and matching look. This detail complements the fluted front of the basin unit, harmonizing with the overall design.
"Jungle Retreat" is a testament to the seamless integration of luxury and nature, where bespoke craftsmanship meets organic inspiration. This bathroom invites you to unwind in a space that transcends the ordinary, offering a tranquil retreat within the comforts of your home.
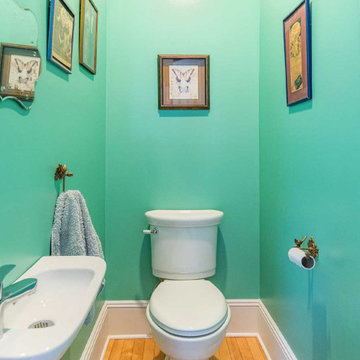
Brightly colored walls make the half bath pop, while a cloakroom sink makes the most of a small space.
Idee per un bagno di servizio eclettico
Idee per un bagno di servizio eclettico
Bagni eclettici - Foto e idee per arredare

Design & build-out primary-suite bathroom, with custom Moorish vanity, double sinks,
curb-less shower with glass walls, linear floor drain in shower, fold-down teak shower seat, Moroccan inspired wall tile & backsplash, wall hung toilet, wall hung towel warmer, skylights
29


