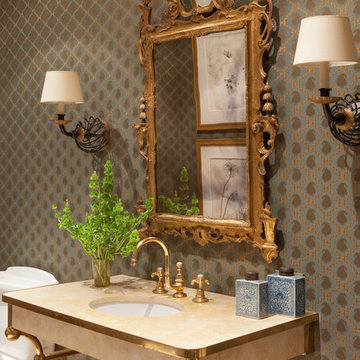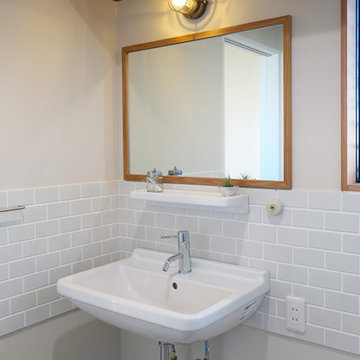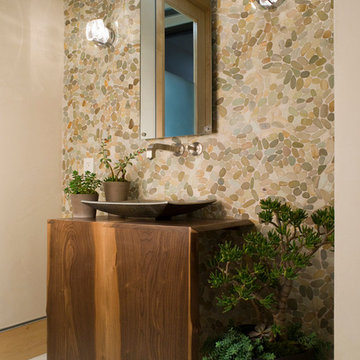Bagni di Servizio con ante in legno scuro - Foto e idee per arredare
Filtra anche per:
Budget
Ordina per:Popolari oggi
41 - 60 di 1.537 foto
1 di 3

Idee per un grande bagno di servizio mediterraneo con lavabo sottopiano, pareti grigie, ante con riquadro incassato, ante in legno scuro, piastrelle a mosaico e top in granito

Guest bathroom
Esempio di un bagno di servizio minimal di medie dimensioni con ante lisce, ante in legno scuro, WC monopezzo, piastrelle grigie, piastrelle in pietra, pareti grigie, pavimento in gres porcellanato, lavabo a bacinella, top in marmo, pavimento grigio e top bianco
Esempio di un bagno di servizio minimal di medie dimensioni con ante lisce, ante in legno scuro, WC monopezzo, piastrelle grigie, piastrelle in pietra, pareti grigie, pavimento in gres porcellanato, lavabo a bacinella, top in marmo, pavimento grigio e top bianco

たくさん収納ができる棚や大きめの洗面ボールは使い勝手も大切に。価格も抑えられるよう計画しながら、照明やスイッチなどにこだわって、お好みのテイストを加えています。
Immagine di un piccolo bagno di servizio nordico con ante in legno scuro, piastrelle bianche, piastrelle diamantate, pareti bianche, pavimento in gres porcellanato, lavabo sospeso e pavimento grigio
Immagine di un piccolo bagno di servizio nordico con ante in legno scuro, piastrelle bianche, piastrelle diamantate, pareti bianche, pavimento in gres porcellanato, lavabo sospeso e pavimento grigio

Esempio di un bagno di servizio minimalista di medie dimensioni con lavabo sospeso, ante lisce, ante in legno scuro, piastrelle grigie, piastrelle in pietra e pareti bianche

John G Wilbanks Photography
Foto di un piccolo bagno di servizio tradizionale con ante lisce, ante in legno scuro, top in marmo, WC monopezzo, piastrelle bianche, piastrelle in pietra, pareti grigie, pavimento in legno massello medio e lavabo da incasso
Foto di un piccolo bagno di servizio tradizionale con ante lisce, ante in legno scuro, top in marmo, WC monopezzo, piastrelle bianche, piastrelle in pietra, pareti grigie, pavimento in legno massello medio e lavabo da incasso

Vanité en noyer avec vasque en pierre. Robinet et poignées au fini noir. Comptoir de quartz gris foncé. Tuile grand format terrazo au plancher. Miroir rond en retrait avec ruban DEL derrière. Luminaire suspendu. Céramique hexagone au mur

Small powder room in our Roslyn Heights Ranch full-home makeover.
Idee per un piccolo bagno di servizio classico con ante in legno scuro, WC sospeso, piastrelle blu, piastrelle in ceramica, pareti grigie, parquet chiaro, lavabo a bacinella, top in quarzo composito, top marrone, mobile bagno sospeso e ante a filo
Idee per un piccolo bagno di servizio classico con ante in legno scuro, WC sospeso, piastrelle blu, piastrelle in ceramica, pareti grigie, parquet chiaro, lavabo a bacinella, top in quarzo composito, top marrone, mobile bagno sospeso e ante a filo

Diseño interior de cuarto de baño para invitados en gris y blanco y madera, con ventana con estore de lino. Suelo y pared principal realizado en placas de cerámica, imitación mármol, de Laminam en color Orobico Grigio. Mueble para lavabo realizado por una balda ancha acabado en madera de roble. Grifería de pared. Espejo redondo con marco fino de madera de roble. Interruptores y bases de enchufe Gira Esprit de linóleo y multiplex. Proyecto de decoración en reforma integral de vivienda: Sube Interiorismo, Bilbao.
Fotografía Erlantz Biderbost

Solid rustic hickory doors with horizontal grain on floating vanity with stone vessel sink.
Photographer - Luke Cebulak
Idee per un bagno di servizio nordico con ante lisce, ante in legno scuro, piastrelle grigie, piastrelle in ceramica, pareti grigie, pavimento in gres porcellanato, lavabo a bacinella, top in saponaria, pavimento grigio e top grigio
Idee per un bagno di servizio nordico con ante lisce, ante in legno scuro, piastrelle grigie, piastrelle in ceramica, pareti grigie, pavimento in gres porcellanato, lavabo a bacinella, top in saponaria, pavimento grigio e top grigio

The room was very small so we had to install a countertop that bumped out from the corner, so a live edge piece with a natural branch formation was perfect! Custom designed live edge countertop from local wood company Meyer Wells. Dark concrete porcelain floor. Chevron glass backsplash wall. Duravit sink w/ Aquabrass faucet. Picture frame wallpaper that you can actually draw on.

Cathedral ceilings and seamless cabinetry complement this home’s river view.
The low ceilings in this ’70s contemporary were a nagging issue for the 6-foot-8 homeowner. Plus, drab interiors failed to do justice to the home’s Connecticut River view.
By raising ceilings and removing non-load-bearing partitions, architect Christopher Arelt was able to create a cathedral-within-a-cathedral structure in the kitchen, dining and living area. Decorative mahogany rafters open the space’s height, introduce a warmer palette and create a welcoming framework for light.
The homeowner, a Frank Lloyd Wright fan, wanted to emulate the famed architect’s use of reddish-brown concrete floors, and the result further warmed the interior. “Concrete has a connotation of cold and industrial but can be just the opposite,” explains Arelt. Clunky European hardware was replaced by hidden pivot hinges, and outside cabinet corners were mitered so there is no evidence of a drawer or door from any angle.
Photo Credit:
Read McKendree
Cathedral ceilings and seamless cabinetry complement this kitchen’s river view
The low ceilings in this ’70s contemporary were a nagging issue for the 6-foot-8 homeowner. Plus, drab interiors failed to do justice to the home’s Connecticut River view.
By raising ceilings and removing non-load-bearing partitions, architect Christopher Arelt was able to create a cathedral-within-a-cathedral structure in the kitchen, dining and living area. Decorative mahogany rafters open the space’s height, introduce a warmer palette and create a welcoming framework for light.
The homeowner, a Frank Lloyd Wright fan, wanted to emulate the famed architect’s use of reddish-brown concrete floors, and the result further warmed the interior. “Concrete has a connotation of cold and industrial but can be just the opposite,” explains Arelt.
Clunky European hardware was replaced by hidden pivot hinges, and outside cabinet corners were mitered so there is no evidence of a drawer or door from any angle.

A warm, modern, rustic powder room in the Hollywood Hills
Ispirazione per un bagno di servizio minimal con lavabo a bacinella, ante in legno scuro, top in legno, piastrelle multicolore, piastrelle di ciottoli e top marrone
Ispirazione per un bagno di servizio minimal con lavabo a bacinella, ante in legno scuro, top in legno, piastrelle multicolore, piastrelle di ciottoli e top marrone

Idee per un bagno di servizio minimal di medie dimensioni con ante con riquadro incassato, ante in legno scuro, WC monopezzo, piastrelle bianche, piastrelle in ceramica, pareti bianche, pavimento con piastrelle in ceramica, lavabo sottopiano, top in quarzo composito, pavimento bianco, top bianco e mobile bagno sospeso

Esempio di un piccolo bagno di servizio contemporaneo con ante in legno scuro, WC monopezzo, piastrelle nere, piastrelle a mosaico, pareti nere, top bianco, mobile bagno sospeso e carta da parati

Immagine di un bagno di servizio etnico di medie dimensioni con nessun'anta, ante in legno scuro, WC a due pezzi, piastrelle bianche, piastrelle in gres porcellanato, pareti bianche, pavimento in cemento, lavabo a bacinella, top in laminato, pavimento grigio e top beige

wearebuff.com, Frederic Baillod
Immagine di un bagno di servizio moderno con consolle stile comò, ante in legno scuro, piastrelle arancioni, piastrelle bianche, piastrelle a mosaico, pareti bianche, pavimento con piastrelle a mosaico, lavabo a bacinella, top in vetro e pavimento arancione
Immagine di un bagno di servizio moderno con consolle stile comò, ante in legno scuro, piastrelle arancioni, piastrelle bianche, piastrelle a mosaico, pareti bianche, pavimento con piastrelle a mosaico, lavabo a bacinella, top in vetro e pavimento arancione

This 5 bedrooms, 3.4 baths, 3,359 sq. ft. Contemporary home with stunning floor-to-ceiling glass throughout, wows with abundant natural light. The open concept is built for entertaining, and the counter-to-ceiling kitchen backsplashes provide a multi-textured visual effect that works playfully with the monolithic linear fireplace. The spa-like master bath also intrigues with a 3-dimensional tile and free standing tub. Photos by Etherdox Photography.

This Art Deco transitional living room with custom, geometric vanity and cobalt blue walls and glass vessel sink.
Esempio di un bagno di servizio chic di medie dimensioni con ante con bugna sagomata, ante in legno scuro, piastrelle multicolore, piastrelle a mosaico, pareti blu, pavimento con piastrelle in ceramica, lavabo a bacinella, top in cemento e pavimento bianco
Esempio di un bagno di servizio chic di medie dimensioni con ante con bugna sagomata, ante in legno scuro, piastrelle multicolore, piastrelle a mosaico, pareti blu, pavimento con piastrelle in ceramica, lavabo a bacinella, top in cemento e pavimento bianco

Rainforest Bathroom in Horsham, West Sussex
Explore this rainforest-inspired bathroom, utilising leafy tiles, brushed gold brassware and great storage options.
The Brief
This Horsham-based couple required an update of their en-suite bathroom and sought to create an indulgent space with a difference, whilst also encompassing their interest in art and design.
Creating a great theme was key to this project, but storage requirements were also an important consideration. Space to store bathroom essentials was key, as well as areas to display decorative items.
Design Elements
A leafy rainforest tile is one of the key design elements of this projects.
It has been used as an accent within storage niches and for the main shower wall, and contributes towards the arty design this client favoured from initial conversations about the project. On the opposing shower wall, a mint tile has been used, with a neutral tile used on the remaining two walls.
Including plentiful storage was key to ensure everything had its place in this en-suite. A sizeable furniture unit and matching mirrored cabinet from supplier Pelipal incorporate plenty of storage, in a complimenting wood finish.
Special Inclusions
To compliment the green and leafy theme, a selection of brushed gold brassware has been utilised within the shower, basin area, flush plate and towel rail. Including the brushed gold elements enhanced the design and further added to the unique theme favoured by the client.
Storage niches have been used within the shower and above sanitaryware, as a place to store decorative items and everyday showering essentials.
The shower itself is made of a Crosswater enclosure and tray, equipped with a waterfall style shower and matching shower control.
Project Highlight
The highlight of this project is the sizeable furniture unit and matching mirrored cabinet from German supplier Pelipal, chosen in the san remo oak finish.
This furniture adds all-important storage space for the client and also perfectly matches the leafy theme of this bathroom project.
The End Result
This project highlights the amazing results that can be achieved when choosing something a little bit different. Designer Martin has created a fantastic theme for this client, with elements that work in perfect harmony, and achieve the initial brief of the client.
If you’re looking to create a unique style in your next bathroom, en-suite or cloakroom project, discover how our expert design team can transform your space with a free design appointment.
Arrange a free bathroom design appointment in showroom or online.

Ispirazione per un piccolo bagno di servizio classico con ante in stile shaker, ante in legno scuro, WC monopezzo, piastrelle grigie, piastrelle diamantate, pareti beige, pavimento in legno massello medio, lavabo da incasso, top in quarzo composito, pavimento marrone e top beige
Bagni di Servizio con ante in legno scuro - Foto e idee per arredare
3