Bagni di Servizio con ante in legno scuro - Foto e idee per arredare
Filtra anche per:
Budget
Ordina per:Popolari oggi
21 - 40 di 1.537 foto
1 di 3

This powder bath just off the garage and mudroom is a main bathroom for the first floor in this house, so it gets a lot of use. the heavy duty sink and full tile wall coverings help create a functional space, and the cabinetry finish is the gorgeous pop in this traditionally styled space.
Powder Bath
Cabinetry: Cabico Elmwood Series, Fenwick door, Alder in Gunstock Fudge
Vanity: custom designed, built by Elmwood with custom designed turned legs from Art for Everyday
Hardware: Emtek Old Town clean cabinet knobs, polished chrome
Sink: Sign of the Crab, The Whitney 42" cast iron farmhouse with left drainboard
Faucet: Sign of the Crab wall mount, 6" swivel spout w/ lever handles in polished chrome
Commode: Toto Connelly 2-piece, elongated bowl
Wall tile: Ann Sacks Savoy collection ceramic tile - 4x8 in Lotus, penny round in Lantern with Lotus inserts (to create floret design)
Floor tile: Antique Floor Golden Sand Cleft quartzite
Towel hook: Restoration Hardware Century Ceramic hook in polished chrome

This 1990s brick home had decent square footage and a massive front yard, but no way to enjoy it. Each room needed an update, so the entire house was renovated and remodeled, and an addition was put on over the existing garage to create a symmetrical front. The old brown brick was painted a distressed white.
The 500sf 2nd floor addition includes 2 new bedrooms for their teen children, and the 12'x30' front porch lanai with standing seam metal roof is a nod to the homeowners' love for the Islands. Each room is beautifully appointed with large windows, wood floors, white walls, white bead board ceilings, glass doors and knobs, and interior wood details reminiscent of Hawaiian plantation architecture.
The kitchen was remodeled to increase width and flow, and a new laundry / mudroom was added in the back of the existing garage. The master bath was completely remodeled. Every room is filled with books, and shelves, many made by the homeowner.
Project photography by Kmiecik Imagery.

Modern powder room with custom stone wall, LED mirror and rectangular floating sink.
Immagine di un bagno di servizio minimalista di medie dimensioni con ante lisce, ante in legno scuro, WC monopezzo, piastrelle grigie, pareti grigie, pavimento in legno massello medio, lavabo sospeso e piastrelle in ardesia
Immagine di un bagno di servizio minimalista di medie dimensioni con ante lisce, ante in legno scuro, WC monopezzo, piastrelle grigie, pareti grigie, pavimento in legno massello medio, lavabo sospeso e piastrelle in ardesia

Powder Room includes heavy timber barnwood vanity, porcelain wall, and mirror-mounted faucet - Architect: HAUS | Architecture For Modern Lifestyles with Joe Trojanowski Architect PC - General Contractor: Illinois Designers & Builders - Photography: HAUS
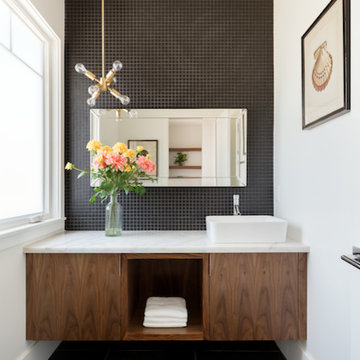
Foto di un bagno di servizio chic di medie dimensioni con ante lisce, ante in legno scuro, WC a due pezzi, piastrelle nere, piastrelle a mosaico, pareti bianche, pavimento in gres porcellanato, lavabo a bacinella e top in marmo
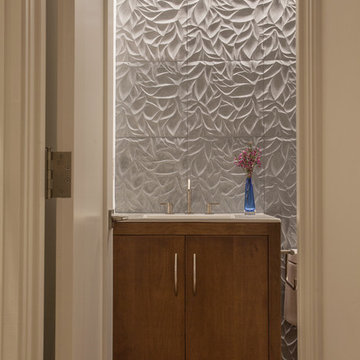
The Lake Blue Leaves tile create the backdrop for the inviting powder room which features chestnut cabinets and flooring. The channel lighting baths the tile wall to express the texture.
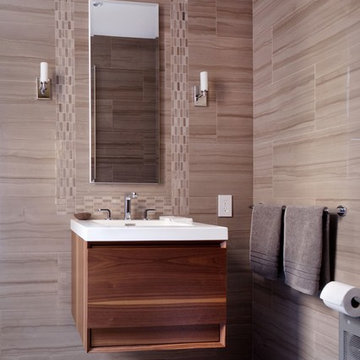
Francine Fleischer
Idee per un bagno di servizio minimal con ante lisce, piastrelle beige, piastrelle grigie, piastrelle in gres porcellanato, pavimento con piastrelle a mosaico, lavabo integrato, ante in legno scuro e pavimento grigio
Idee per un bagno di servizio minimal con ante lisce, piastrelle beige, piastrelle grigie, piastrelle in gres porcellanato, pavimento con piastrelle a mosaico, lavabo integrato, ante in legno scuro e pavimento grigio

Immagine di un bagno di servizio minimal di medie dimensioni con ante lisce, ante in legno scuro, WC sospeso, piastrelle beige, piastrelle in gres porcellanato, pareti beige, pavimento in gres porcellanato, lavabo integrato, top in superficie solida, pavimento beige, top bianco, mobile bagno sospeso, soffitto in carta da parati e carta da parati

This carefully curated powder room maximizes a narrow space. The clean contemporary lines are elongated by a custom wood vanity and quartz countertop. Black accents from the vessel sink, faucet and fixtures add a touch of sophistication.

Foto di un bagno di servizio classico di medie dimensioni con ante in legno scuro, piastrelle a specchio, pareti verdi, parquet scuro, top in quarzo composito, top bianco, mobile bagno freestanding, ante lisce, lavabo da incasso e pavimento marrone
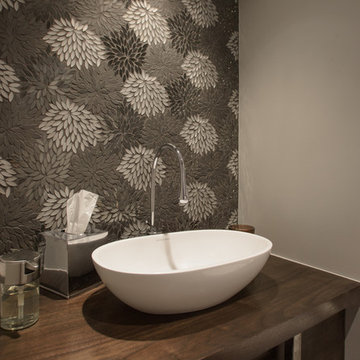
Beautiful touches to add to your home’s powder room! Although small, these rooms are great for getting creative. We introduced modern vessel sinks, floating vanities, and textured wallpaper for an upscale flair to these powder rooms.
Project designed by Denver, Colorado interior designer Margarita Bravo. She serves Denver as well as surrounding areas such as Cherry Hills Village, Englewood, Greenwood Village, and Bow Mar.
For more about MARGARITA BRAVO, click here: https://www.margaritabravo.com/

Immagine di un bagno di servizio stile marino di medie dimensioni con consolle stile comò, ante in legno scuro, WC a due pezzi, piastrelle blu, piastrelle verdi, piastrelle di vetro, pareti blu, pavimento in legno massello medio, lavabo integrato, top in superficie solida e pavimento marrone

Esempio di un bagno di servizio contemporaneo con ante lisce, ante in legno scuro, piastrelle bianche, piastrelle a mosaico, pareti bianche, lavabo sottopiano, top bianco e mobile bagno incassato
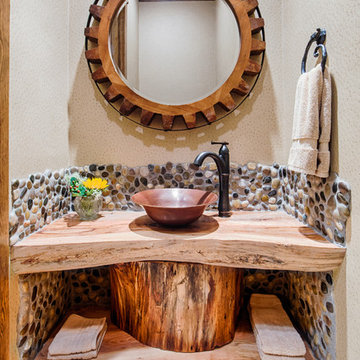
One-of-a-kind bathroom! This western inspired bathroom features reclaimed wood and pebble wall tile. It brings the outside in!!
General Contractor: Wamhoff Design|Build
Interior Design: Erika Barczak | By Design Interiors
Photography: Brad Carr
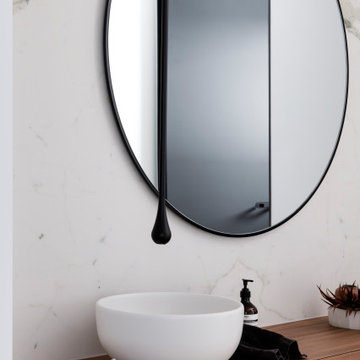
Esempio di un bagno di servizio contemporaneo di medie dimensioni con ante lisce, ante in legno scuro, piastrelle di marmo, lavabo a bacinella, top in legno e mobile bagno sospeso

This 5 bedrooms, 3.4 baths, 3,359 sq. ft. Contemporary home with stunning floor-to-ceiling glass throughout, wows with abundant natural light. The open concept is built for entertaining, and the counter-to-ceiling kitchen backsplashes provide a multi-textured visual effect that works playfully with the monolithic linear fireplace. The spa-like master bath also intrigues with a 3-dimensional tile and free standing tub. Photos by Etherdox Photography.
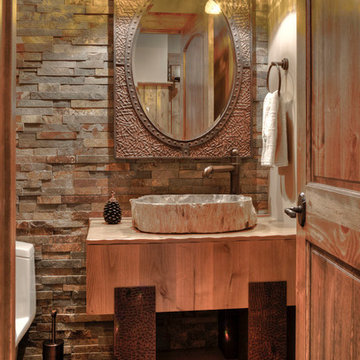
Esempio di un bagno di servizio rustico con parquet scuro, lavabo a bacinella, ante lisce, ante in legno scuro e piastrelle in pietra

Immagine di un ampio bagno di servizio minimal con ante lisce, ante in legno scuro, WC sospeso, piastrelle bianche, piastrelle in gres porcellanato, pareti bianche, pavimento in gres porcellanato, lavabo sottopiano, top in quarzo composito, pavimento bianco e top bianco

A modern powder room, with small marble look chevron tiles and concrete look floors. Round mirror, floating timber vanity and gunmetal tap wear. Built by Robert Paragalli, R.E.P Building. Photography by Hcreations.
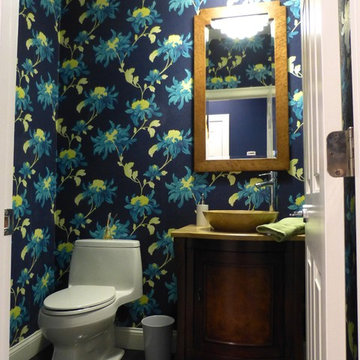
Christine Farris
Foto di un piccolo bagno di servizio minimal con consolle stile comò, ante in legno scuro, WC monopezzo, piastrelle nere, piastrelle in pietra, pareti blu, pavimento in marmo, top in travertino e lavabo a bacinella
Foto di un piccolo bagno di servizio minimal con consolle stile comò, ante in legno scuro, WC monopezzo, piastrelle nere, piastrelle in pietra, pareti blu, pavimento in marmo, top in travertino e lavabo a bacinella
Bagni di Servizio con ante in legno scuro - Foto e idee per arredare
2