Bagni di Servizio con ante in legno scuro - Foto e idee per arredare
Filtra anche per:
Budget
Ordina per:Popolari oggi
121 - 140 di 1.537 foto
1 di 3

Cabinets: Bentwood, Ventura, Golden Bamboo, Natural
Hardware: Rich, Autore 160mm Pull, Polished Chrome
Countertop: Marble, Eased & Polished, Verde Rainforest
Wall Mount Faucet: California Faucet, "Tiburon" Wall Mount Faucet Trim 8 1/2" Proj, Polished Chrome
Sink: DecoLav, 20 1/4"w X 15"d X 5 1/8"h Above Counter Lavatory, White
Tile: Emser, "Times Square" 12"x24" Porcelain Tile, White
Mirror: 42"x30"
Photo by David Merkel
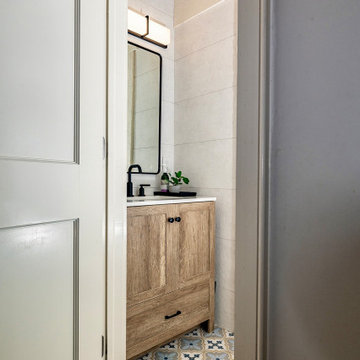
A compact Powder Room is located off of the Mud Room inside the Front Entry. The powder room has tile walls, floor to ceiling and tile floors for easy of maintenance.
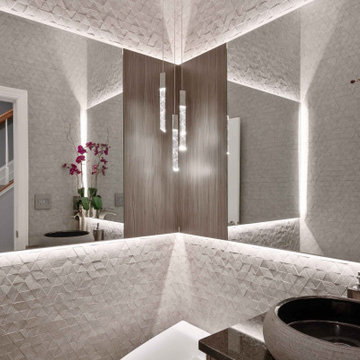
Esempio di un piccolo bagno di servizio contemporaneo con ante lisce, ante in legno scuro, bidè, piastrelle grigie, piastrelle in ceramica, pareti grigie, pavimento con piastrelle in ceramica, lavabo a bacinella, top in granito, pavimento beige, top nero e mobile bagno sospeso

Immagine di un piccolo bagno di servizio classico con nessun'anta, ante in legno scuro, WC monopezzo, pistrelle in bianco e nero, piastrelle di cemento, pareti bianche, lavabo a bacinella e top in legno
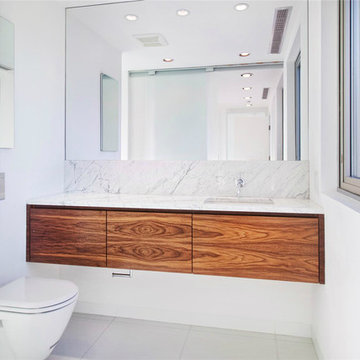
Immagine di un piccolo bagno di servizio minimal con ante lisce, ante in legno scuro, WC sospeso, piastrelle bianche, lastra di pietra, pareti bianche, pavimento con piastrelle in ceramica, lavabo sottopiano, top in marmo e pavimento bianco

Reforma integral de vivienda ubicada en zona vacacional, abriendo espacios, ideal para compartir los momentos con las visitas y hacer un recorrido mucho más fluido.
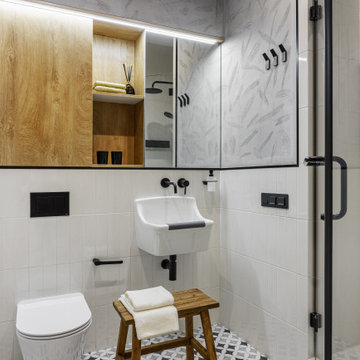
Ispirazione per un piccolo bagno di servizio minimal con ante lisce, ante in legno scuro, WC sospeso, piastrelle bianche, piastrelle in ceramica, pareti grigie, pavimento in gres porcellanato, lavabo sospeso, pavimento multicolore e mobile bagno sospeso
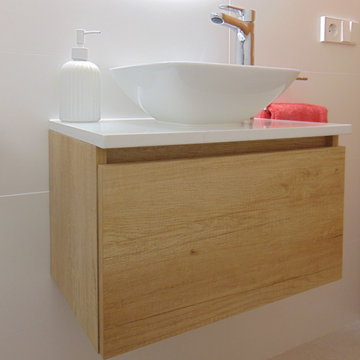
Reforma de mini aseo bajo escalera. El objetivo era ganar luz, y para ello hemos jugado con materiales claros y texturas que potencian la iluminación.
Una estética simple y elegante. Un aseo atemporal para el que no pasen los años. Fondos neutros, el color lo aportaremos mediante complementos y textiles.
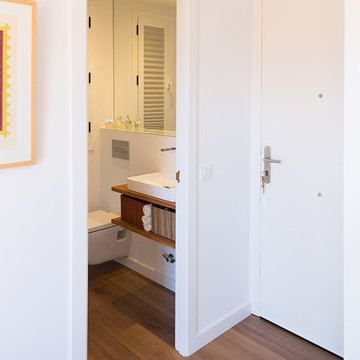
Valentín Hincú ©Houzz España 2017
Foto di un piccolo bagno di servizio design con nessun'anta, ante in legno scuro, WC sospeso, piastrelle bianche, piastrelle di cemento, pareti bianche, pavimento in legno massello medio, lavabo a bacinella, top in legno, pavimento marrone e top marrone
Foto di un piccolo bagno di servizio design con nessun'anta, ante in legno scuro, WC sospeso, piastrelle bianche, piastrelle di cemento, pareti bianche, pavimento in legno massello medio, lavabo a bacinella, top in legno, pavimento marrone e top marrone

Idee per un grande bagno di servizio design con nessun'anta, ante in legno scuro, WC sospeso, pistrelle in bianco e nero, piastrelle di ciottoli, pavimento alla veneziana, lavabo da incasso, top in quarzo composito, pavimento nero, top grigio e mobile bagno sospeso
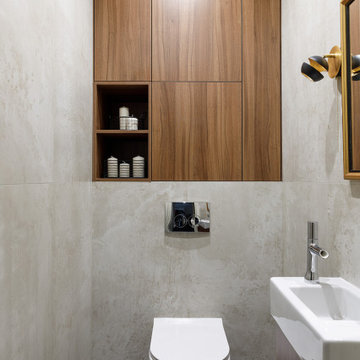
Esempio di un piccolo bagno di servizio minimal con ante lisce, ante in legno scuro, WC sospeso, piastrelle beige, piastrelle in gres porcellanato, pareti beige, pavimento in gres porcellanato, lavabo integrato, top in superficie solida, pavimento nero, top bianco e mobile bagno sospeso
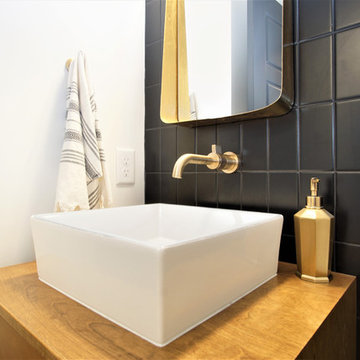
Idee per un piccolo bagno di servizio nordico con ante lisce, ante in legno scuro, WC a due pezzi, piastrelle nere, piastrelle in ceramica, pareti rosse, lavabo a bacinella, top in legno e top marrone
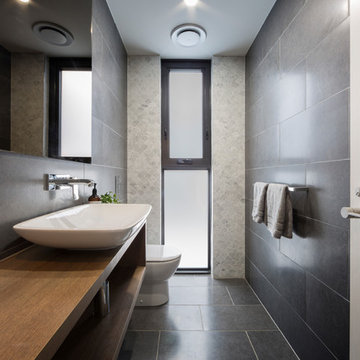
H Creations - Adam McGrath
Ispirazione per un bagno di servizio minimal con ante lisce, ante in legno scuro, piastrelle nere, piastrelle in gres porcellanato, pareti nere, pavimento in gres porcellanato, top in legno, pavimento nero e top marrone
Ispirazione per un bagno di servizio minimal con ante lisce, ante in legno scuro, piastrelle nere, piastrelle in gres porcellanato, pareti nere, pavimento in gres porcellanato, top in legno, pavimento nero e top marrone
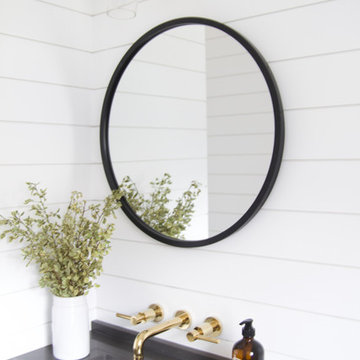
A lux, contemporary Bellevue home remodel design with black, round mirror against white shiplap walls in powder bath. Interior Design & Photography: design by Christina Perry
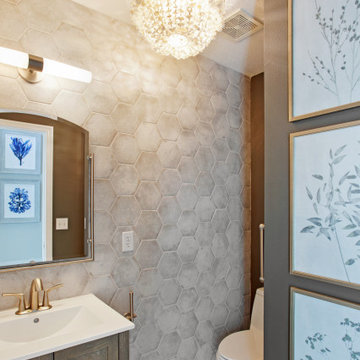
Foto di un piccolo bagno di servizio tradizionale con ante con riquadro incassato, ante in legno scuro, WC monopezzo, piastrelle grigie, piastrelle a mosaico, pareti marroni, pavimento in gres porcellanato, lavabo integrato, top in superficie solida, pavimento beige, top bianco e mobile bagno incassato

Idee per un bagno di servizio minimal con nessun'anta, ante in legno scuro, piastrelle grigie, piastrelle a mosaico, pareti bianche, parquet chiaro, lavabo a bacinella, top in legno, mobile bagno sospeso e soffitto a volta

When an international client moved from Brazil to Stamford, Connecticut, they reached out to Decor Aid, and asked for our help in modernizing a recently purchased suburban home. The client felt that the house was too “cookie-cutter,” and wanted to transform their space into a highly individualized home for their energetic family of four.
In addition to giving the house a more updated and modern feel, the client wanted to use the interior design as an opportunity to segment and demarcate each area of the home. They requested that the downstairs area be transformed into a media room, where the whole family could hang out together. Both of the parents work from home, and so their office spaces had to be sequestered from the rest of the house, but conceived without any disruptive design elements. And as the husband is a photographer, he wanted to put his own artwork on display. So the furniture that we sourced had to balance the more traditional elements of the house, while also feeling cohesive with the husband’s bold, graphic, contemporary style of photography.
The first step in transforming this house was repainting the interior and exterior, which were originally done in outdated beige and taupe colors. To set the tone for a classically modern design scheme, we painted the exterior a charcoal grey, with a white trim, and repainted the door a crimson red. The home offices were placed in a quiet corner of the house, and outfitted with a similar color palette: grey walls, a white trim, and red accents, for a seamless transition between work space and home life.
The house is situated on the edge of a Connecticut forest, with clusters of maple, birch, and hemlock trees lining the property. So we installed white window treatments, to accentuate the natural surroundings, and to highlight the angular architecture of the home.
In the entryway, a bold, graphic print, and a thick-pile sheepskin rug set the tone for this modern, yet comfortable home. While the formal room was conceived with a high-contrast neutral palette and angular, contemporary furniture, the downstairs media area includes a spiral staircase, comfortable furniture, and patterned accent pillows, which creates a more relaxed atmosphere. Equipped with a television, a fully-stocked bar, and a variety of table games, the downstairs media area has something for everyone in this energetic young family.
![[Private Residence] Rock Creek Cattle Company](https://st.hzcdn.com/fimgs/pictures/bathrooms/private-residence-rock-creek-cattle-company-sway-and-co-interior-design-img~c5914cf505137fee_1696-1-f5b5224-w360-h360-b0-p0.jpg)
Foto di un piccolo bagno di servizio stile rurale con lavabo a colonna, ante in stile shaker, ante in legno scuro, top in legno, WC monopezzo, piastrelle multicolore, lastra di pietra, pareti beige e parquet scuro
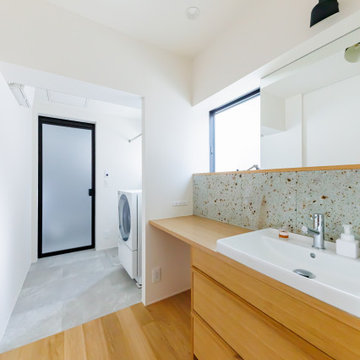
造作でつくられた洗面カウンターの立ち上がりの部分には、木とよく合う大谷石をアクセントに。
Foto di un bagno di servizio nordico di medie dimensioni con ante in legno scuro, piastrelle in pietra, pareti bianche, pavimento in legno massello medio, top in legno, pavimento marrone, top marrone, soffitto in carta da parati e carta da parati
Foto di un bagno di servizio nordico di medie dimensioni con ante in legno scuro, piastrelle in pietra, pareti bianche, pavimento in legno massello medio, top in legno, pavimento marrone, top marrone, soffitto in carta da parati e carta da parati
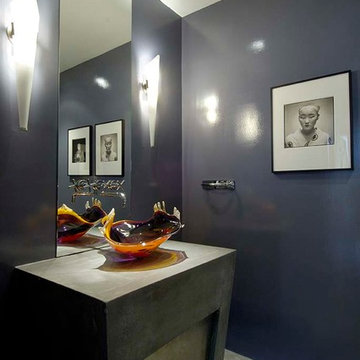
http://www.franzenphotography.com/
Foto di un piccolo bagno di servizio minimal con ante lisce, ante in legno scuro, piastrelle blu, piastrelle verdi, piastrelle a mosaico, pavimento con piastrelle in ceramica, lavabo a bacinella, pavimento beige, pareti blu, top in cemento e top grigio
Foto di un piccolo bagno di servizio minimal con ante lisce, ante in legno scuro, piastrelle blu, piastrelle verdi, piastrelle a mosaico, pavimento con piastrelle in ceramica, lavabo a bacinella, pavimento beige, pareti blu, top in cemento e top grigio
Bagni di Servizio con ante in legno scuro - Foto e idee per arredare
7