Bagni di Servizio con ante in legno bruno - Foto e idee per arredare
Filtra anche per:
Budget
Ordina per:Popolari oggi
181 - 200 di 4.967 foto
1 di 2
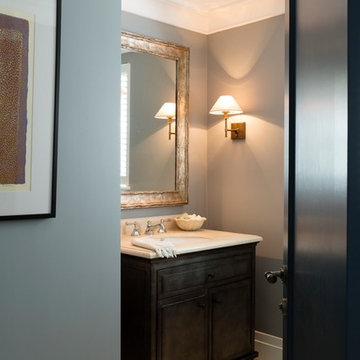
Photographer Justin Alexander ph: 0414 365 243
Ispirazione per un bagno di servizio chic di medie dimensioni con lavabo sottopiano, consolle stile comò, ante in legno bruno, top in marmo, pareti grigie e pavimento in pietra calcarea
Ispirazione per un bagno di servizio chic di medie dimensioni con lavabo sottopiano, consolle stile comò, ante in legno bruno, top in marmo, pareti grigie e pavimento in pietra calcarea
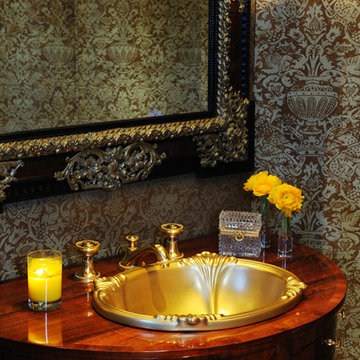
Peter Christiansen Valli
Immagine di un bagno di servizio mediterraneo di medie dimensioni con ante in legno bruno, pareti multicolore, lavabo da incasso e top in legno
Immagine di un bagno di servizio mediterraneo di medie dimensioni con ante in legno bruno, pareti multicolore, lavabo da incasso e top in legno
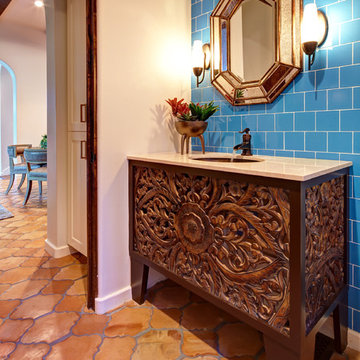
Aaron Dougherty Photo
Foto di un piccolo bagno di servizio mediterraneo con lavabo sottopiano, consolle stile comò, ante in legno bruno, piastrelle blu, piastrelle in ceramica, pavimento in terracotta e pareti blu
Foto di un piccolo bagno di servizio mediterraneo con lavabo sottopiano, consolle stile comò, ante in legno bruno, piastrelle blu, piastrelle in ceramica, pavimento in terracotta e pareti blu

Situated on a 3.5 acre, oak-studded ridge atop Santa Barbara's Riviera, the Greene Compound is a 6,500 square foot custom residence with guest house and pool capturing spectacular views of the City, Coastal Islands to the south, and La Cumbre peak to the north. Carefully sited to kiss the tips of many existing large oaks, the home is rustic Mediterranean in style which blends integral color plaster walls with Santa Barbara sandstone and cedar board and batt.
Landscape Architect Lane Goodkind restored the native grass meadow and added a stream bio-swale which complements the rural setting. 20' mahogany, pocketing sliding doors maximize the indoor / outdoor Santa Barbara lifestyle by opening the living spaces to the pool and island view beyond. A monumental exterior fireplace and camp-style margarita bar add to this romantic living. Discreetly buried in the mission tile roof, solar panels help to offset the home's overall energy consumption. Truly an amazing and unique property, the Greene Residence blends in beautifully with the pastoral setting of the ridge while complementing and enhancing this Riviera neighborhood.
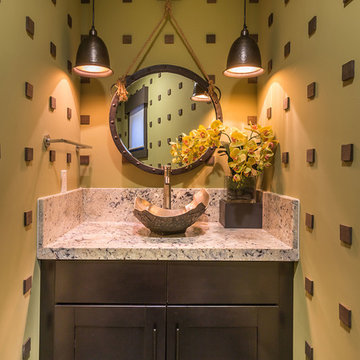
Idee per un piccolo bagno di servizio rustico con lavabo a bacinella, ante in stile shaker, ante in legno bruno e pareti gialle
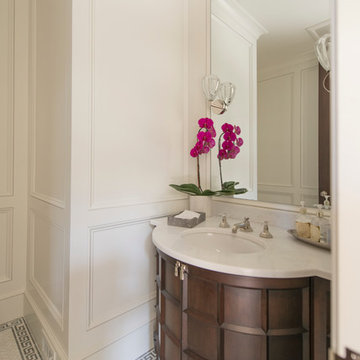
Photograph © Michael Wilkinson Photography
Ispirazione per un piccolo bagno di servizio classico con lavabo sottopiano, ante in legno bruno, top in marmo, piastrelle bianche, pareti bianche, pavimento in marmo e ante con riquadro incassato
Ispirazione per un piccolo bagno di servizio classico con lavabo sottopiano, ante in legno bruno, top in marmo, piastrelle bianche, pareti bianche, pavimento in marmo e ante con riquadro incassato
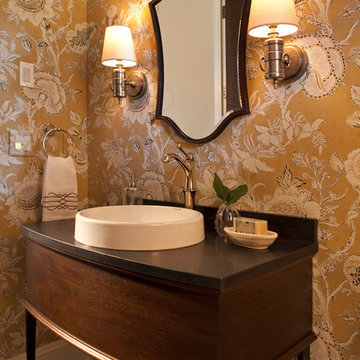
Interior Design: Vivid Interior
Builder: Hendel Homes
Photography: LandMark Photography
Ispirazione per un piccolo bagno di servizio chic con lavabo da incasso, ante in legno bruno, top in granito, WC monopezzo, pareti multicolore e parquet scuro
Ispirazione per un piccolo bagno di servizio chic con lavabo da incasso, ante in legno bruno, top in granito, WC monopezzo, pareti multicolore e parquet scuro
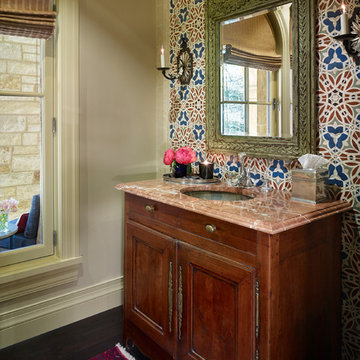
Foto di un bagno di servizio mediterraneo con lavabo sottopiano, ante con riquadro incassato, ante in legno bruno, pareti multicolore e parquet scuro
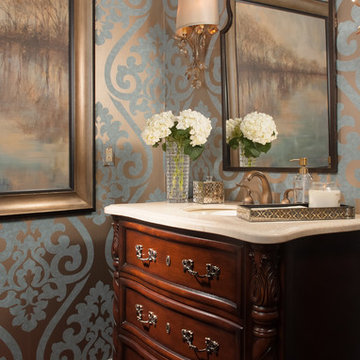
Bathroom designed by Barbara Elliott and Jennifer Ward-Woods, Decorating Den Interiors in Stone Mountain, GA
Ispirazione per un bagno di servizio chic con lavabo sottopiano, consolle stile comò, ante in legno bruno, pareti multicolore, parquet scuro e top beige
Ispirazione per un bagno di servizio chic con lavabo sottopiano, consolle stile comò, ante in legno bruno, pareti multicolore, parquet scuro e top beige

This Hollywood Regency / Art Deco powder bathroom has a great graphic appeal which draws you into the space. The stripe pattern below wainscot on wall was created by alternating textures of rough and polished strips of Limestone tiles.
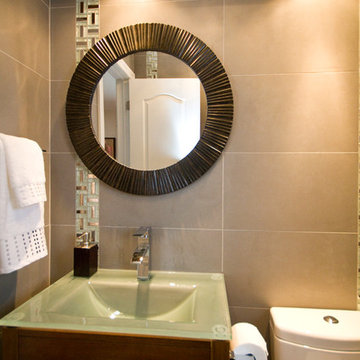
Powder Room - After Photo
Idee per un piccolo bagno di servizio minimal con ante lisce, ante in legno bruno, WC a due pezzi, piastrelle beige, piastrelle in gres porcellanato, pareti beige, pavimento in gres porcellanato, lavabo integrato e top in vetro
Idee per un piccolo bagno di servizio minimal con ante lisce, ante in legno bruno, WC a due pezzi, piastrelle beige, piastrelle in gres porcellanato, pareti beige, pavimento in gres porcellanato, lavabo integrato e top in vetro
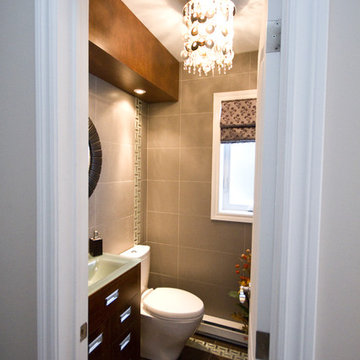
Powder Room - After Photo
Idee per un piccolo bagno di servizio contemporaneo con ante lisce, ante in legno bruno, WC a due pezzi, piastrelle beige, piastrelle in gres porcellanato, pareti beige, pavimento in gres porcellanato, lavabo integrato e top in vetro
Idee per un piccolo bagno di servizio contemporaneo con ante lisce, ante in legno bruno, WC a due pezzi, piastrelle beige, piastrelle in gres porcellanato, pareti beige, pavimento in gres porcellanato, lavabo integrato e top in vetro
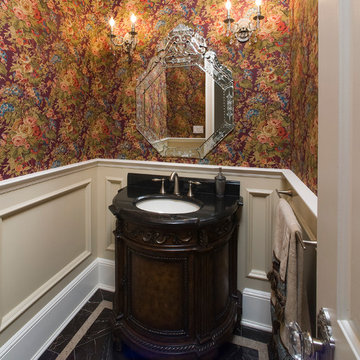
Interior Design by In-Site Interior Design
Photography by Lovi Photography
Immagine di un bagno di servizio tradizionale di medie dimensioni con lavabo sottopiano, consolle stile comò, ante in legno bruno, top in quarzite, WC a due pezzi, pareti multicolore e top nero
Immagine di un bagno di servizio tradizionale di medie dimensioni con lavabo sottopiano, consolle stile comò, ante in legno bruno, top in quarzite, WC a due pezzi, pareti multicolore e top nero

Idee per un piccolo bagno di servizio design con ante lisce, ante in legno bruno, WC monopezzo, pareti bianche, pavimento con piastrelle effetto legno, lavabo a bacinella, top in quarzo composito, pavimento marrone, top grigio, mobile bagno sospeso e carta da parati

This home features two powder bathrooms. This basement level powder bathroom, off of the adjoining gameroom, has a fun modern aesthetic. The navy geometric wallpaper and asymmetrical layout provide an unexpected surprise. Matte black plumbing and lighting fixtures and a geometric cutout on the vanity doors complete the modern look.

This historic 1840’s Gothic Revival home perched on the harbor, presented an array of challenges: they included a narrow-restricted lot cozy to the neighboring properties, a sensitive coastal location, and a structure desperately in need of major renovations.
The renovation concept respected the historic notion of individual rooms and connecting hallways, yet wanted to take better advantage of water views. The solution was an expansion of windows on the water siding of the house, and a small addition that incorporates an open kitchen/family room concept, the street face of the home was historically preserved.
The interior of the home has been completely refreshed, bringing in a combined reflection of art and family history with modern fanciful choices.
Adds testament to the successful renovation, the master bathroom has been described as “full of rainbows” in the morning.

Idee per un bagno di servizio minimalista di medie dimensioni con ante con riquadro incassato, ante in legno bruno, WC a due pezzi, piastrelle bianche, piastrelle di vetro, pareti grigie, parquet scuro, lavabo sottopiano, top in quarzo composito, pavimento marrone e top bianco

Built by Keystone Custom Builders, Inc. Photo by Alyssa Falk
Ispirazione per un bagno di servizio american style di medie dimensioni con ante in legno bruno, WC a due pezzi, pareti beige, pavimento in legno massello medio, lavabo a bacinella, top in marmo, pavimento marrone, top multicolore e mobile bagno freestanding
Ispirazione per un bagno di servizio american style di medie dimensioni con ante in legno bruno, WC a due pezzi, pareti beige, pavimento in legno massello medio, lavabo a bacinella, top in marmo, pavimento marrone, top multicolore e mobile bagno freestanding
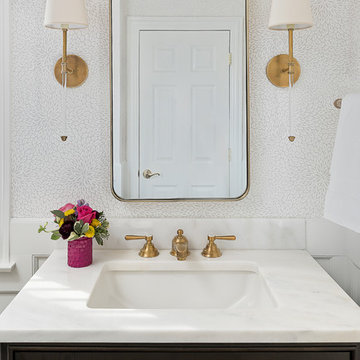
This beautiful transitional powder room with wainscot paneling and wallpaper was transformed from a 1990's raspberry pink and ornate room. The space now breathes and feels so much larger. The vanity was a custom piece using an old chest of drawers. We removed the feet and added the custom metal base. The original hardware was then painted to match the base.

Free ebook, Creating the Ideal Kitchen. DOWNLOAD NOW
This project started out as a kitchen remodel but ended up as so much more. As the original plan started to take shape, some water damage provided the impetus to remodel a small upstairs hall bath. Once this bath was complete, the homeowners enjoyed the result so much that they decided to set aside the kitchen and complete a large master bath remodel. Once that was completed, we started planning for the kitchen!
Doing the bump out also allowed the opportunity for a small mudroom and powder room right off the kitchen as well as re-arranging some openings to allow for better traffic flow throughout the entire first floor. The result is a comfortable up-to-date home that feels both steeped in history yet allows for today’s style of living.
Designed by: Susan Klimala, CKD, CBD
Photography by: Mike Kaskel
For more information on kitchen and bath design ideas go to: www.kitchenstudio-ge.com
Bagni di Servizio con ante in legno bruno - Foto e idee per arredare
10